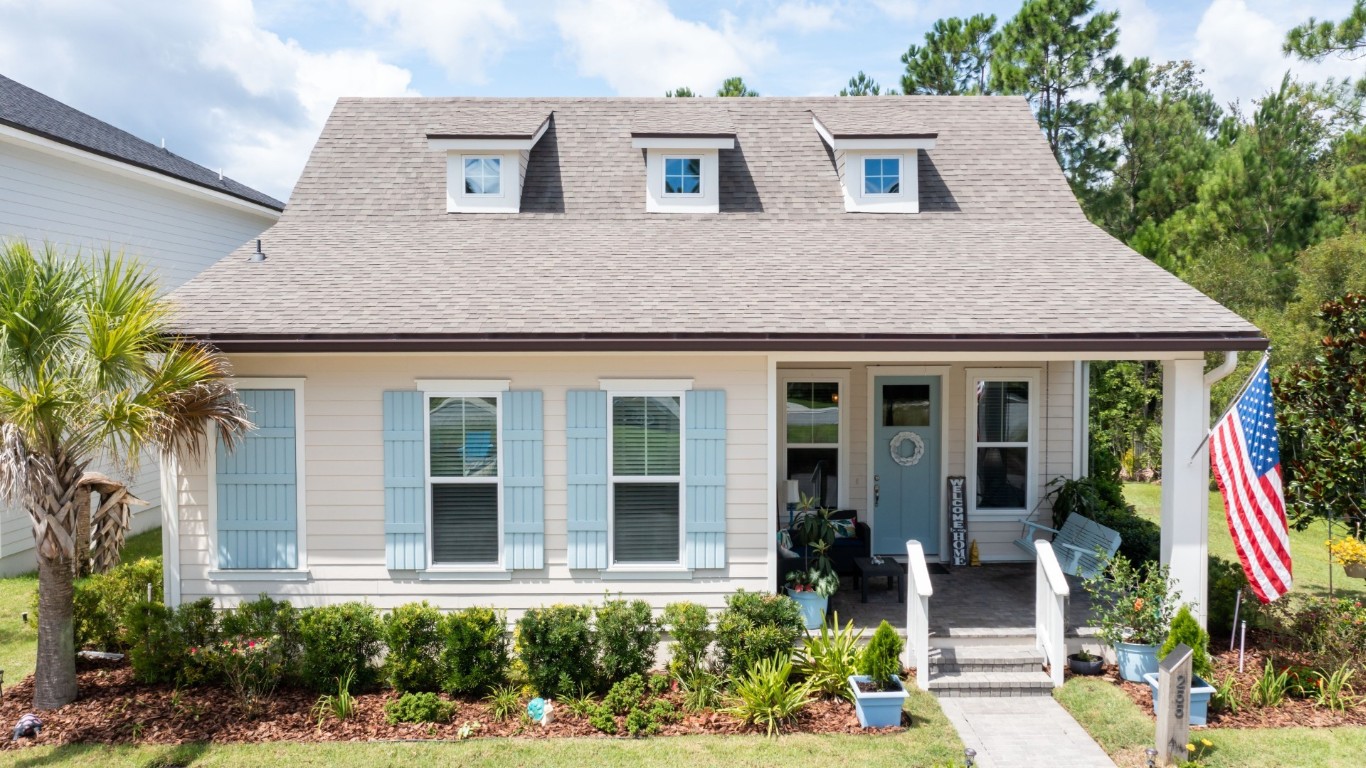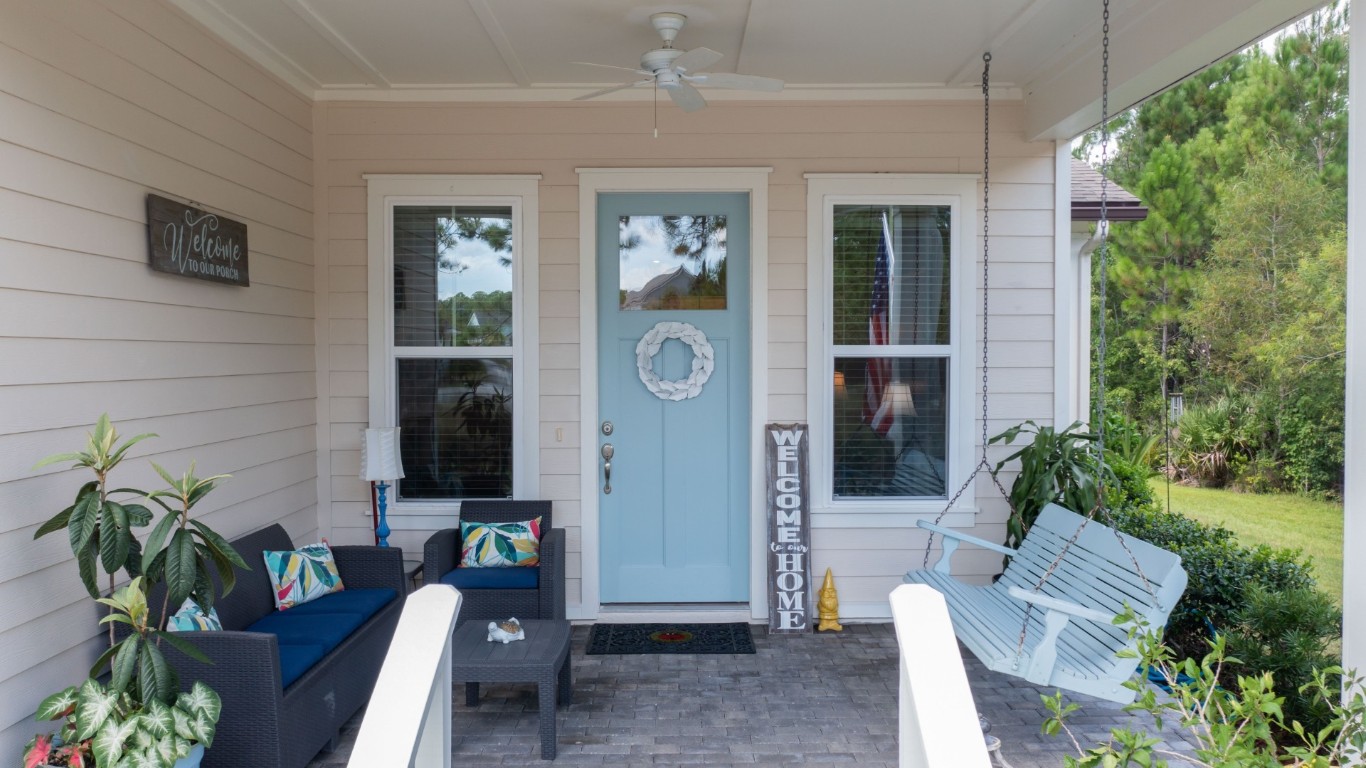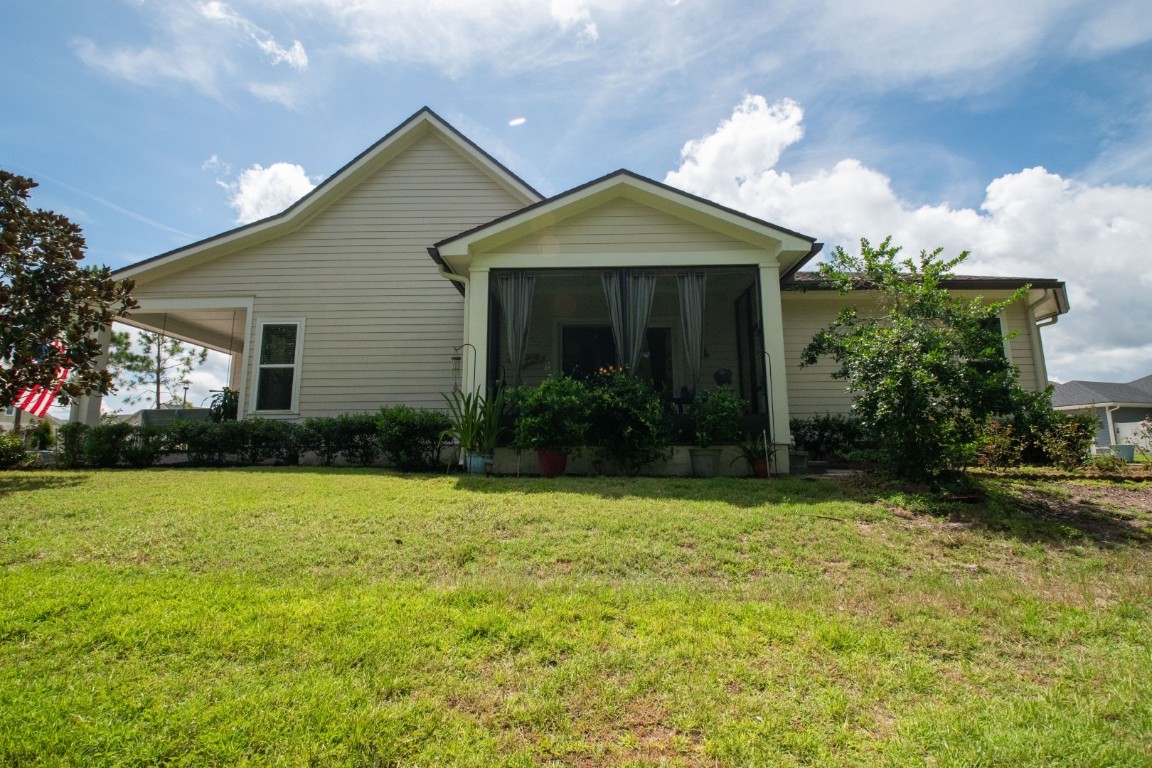


255 Julep Street, Yulee, FL 32097
$460,000
3
Beds
2
Baths
1,763
Sq Ft
Single Family
Active
Listed by
Brenda Holland
Island Side Realty
904-838-8631
Last updated:
August 19, 2025, 01:15 PM
MLS#
113329
Source:
FL AINCAR
About This Home
Home Facts
Single Family
2 Baths
3 Bedrooms
Built in 2018
Price Summary
460,000
$260 per Sq. Ft.
MLS #:
113329
Last Updated:
August 19, 2025, 01:15 PM
Added:
4 day(s) ago
Rooms & Interior
Bedrooms
Total Bedrooms:
3
Bathrooms
Total Bathrooms:
2
Full Bathrooms:
2
Interior
Living Area:
1,763 Sq. Ft.
Structure
Structure
Building Area:
1,763 Sq. Ft.
Year Built:
2018
Finances & Disclosures
Price:
$460,000
Price per Sq. Ft:
$260 per Sq. Ft.
Contact an Agent
Yes, I would like more information from Coldwell Banker. Please use and/or share my information with a Coldwell Banker agent to contact me about my real estate needs.
By clicking Contact I agree a Coldwell Banker Agent may contact me by phone or text message including by automated means and prerecorded messages about real estate services, and that I can access real estate services without providing my phone number. I acknowledge that I have read and agree to the Terms of Use and Privacy Notice.
Contact an Agent
Yes, I would like more information from Coldwell Banker. Please use and/or share my information with a Coldwell Banker agent to contact me about my real estate needs.
By clicking Contact I agree a Coldwell Banker Agent may contact me by phone or text message including by automated means and prerecorded messages about real estate services, and that I can access real estate services without providing my phone number. I acknowledge that I have read and agree to the Terms of Use and Privacy Notice.