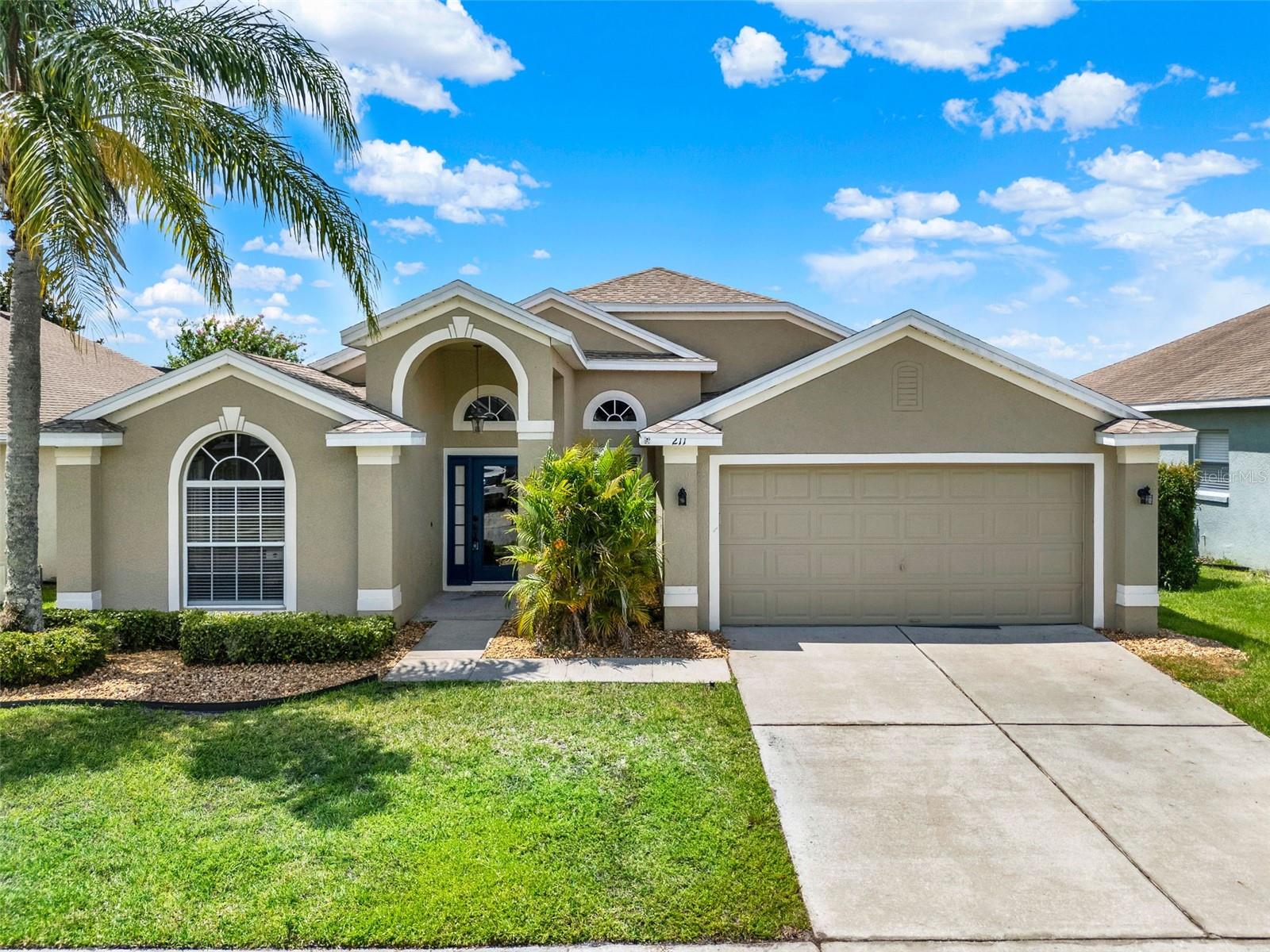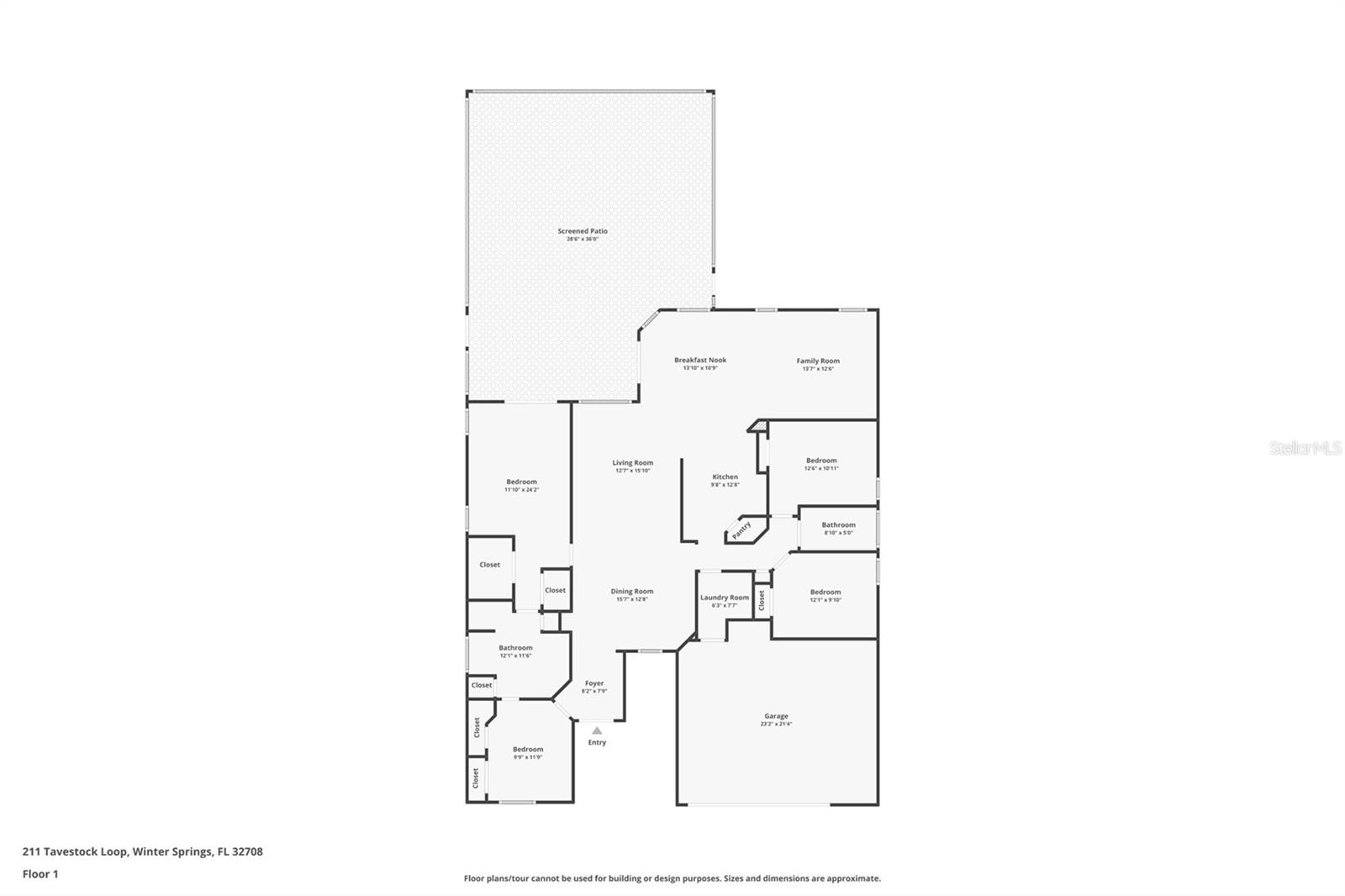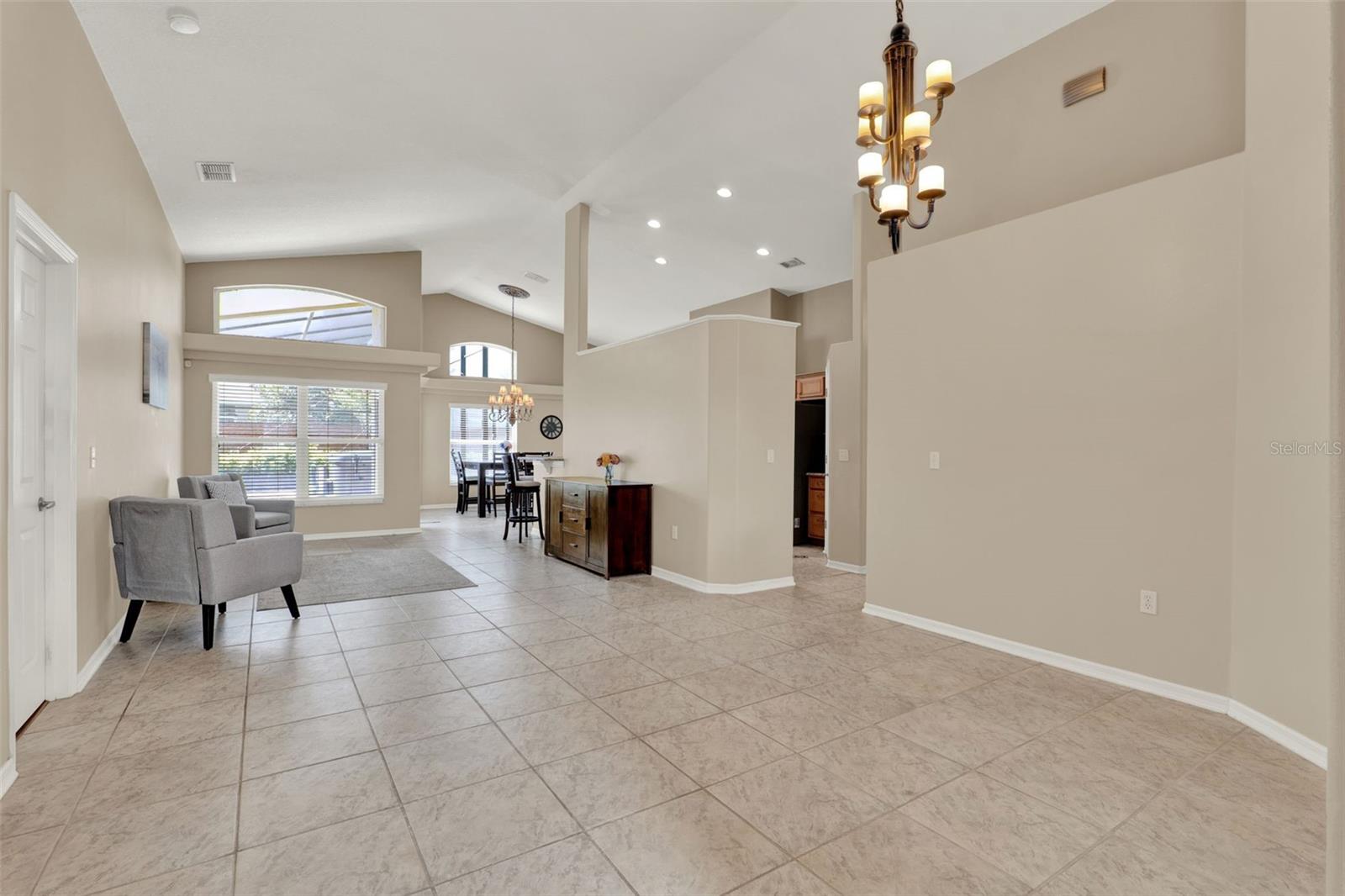


211 Tavestock Loop, Winter Springs, FL 32708
$475,000
4
Beds
2
Baths
2,111
Sq Ft
Single Family
Active
Listed by
Patrick Urbainczyk, Pa
Keller Williams Heritage Realty
Last updated:
July 15, 2025, 07:58 PM
MLS#
O6320721
Source:
MFRMLS
About This Home
Home Facts
Single Family
2 Baths
4 Bedrooms
Built in 2000
Price Summary
475,000
$225 per Sq. Ft.
MLS #:
O6320721
Last Updated:
July 15, 2025, 07:58 PM
Added:
25 day(s) ago
Rooms & Interior
Bedrooms
Total Bedrooms:
4
Bathrooms
Total Bathrooms:
2
Full Bathrooms:
2
Interior
Living Area:
2,111 Sq. Ft.
Structure
Structure
Building Area:
2,797 Sq. Ft.
Year Built:
2000
Lot
Lot Size (Sq. Ft):
6,617
Finances & Disclosures
Price:
$475,000
Price per Sq. Ft:
$225 per Sq. Ft.
Contact an Agent
Yes, I would like more information from Coldwell Banker. Please use and/or share my information with a Coldwell Banker agent to contact me about my real estate needs.
By clicking Contact I agree a Coldwell Banker Agent may contact me by phone or text message including by automated means and prerecorded messages about real estate services, and that I can access real estate services without providing my phone number. I acknowledge that I have read and agree to the Terms of Use and Privacy Notice.
Contact an Agent
Yes, I would like more information from Coldwell Banker. Please use and/or share my information with a Coldwell Banker agent to contact me about my real estate needs.
By clicking Contact I agree a Coldwell Banker Agent may contact me by phone or text message including by automated means and prerecorded messages about real estate services, and that I can access real estate services without providing my phone number. I acknowledge that I have read and agree to the Terms of Use and Privacy Notice.