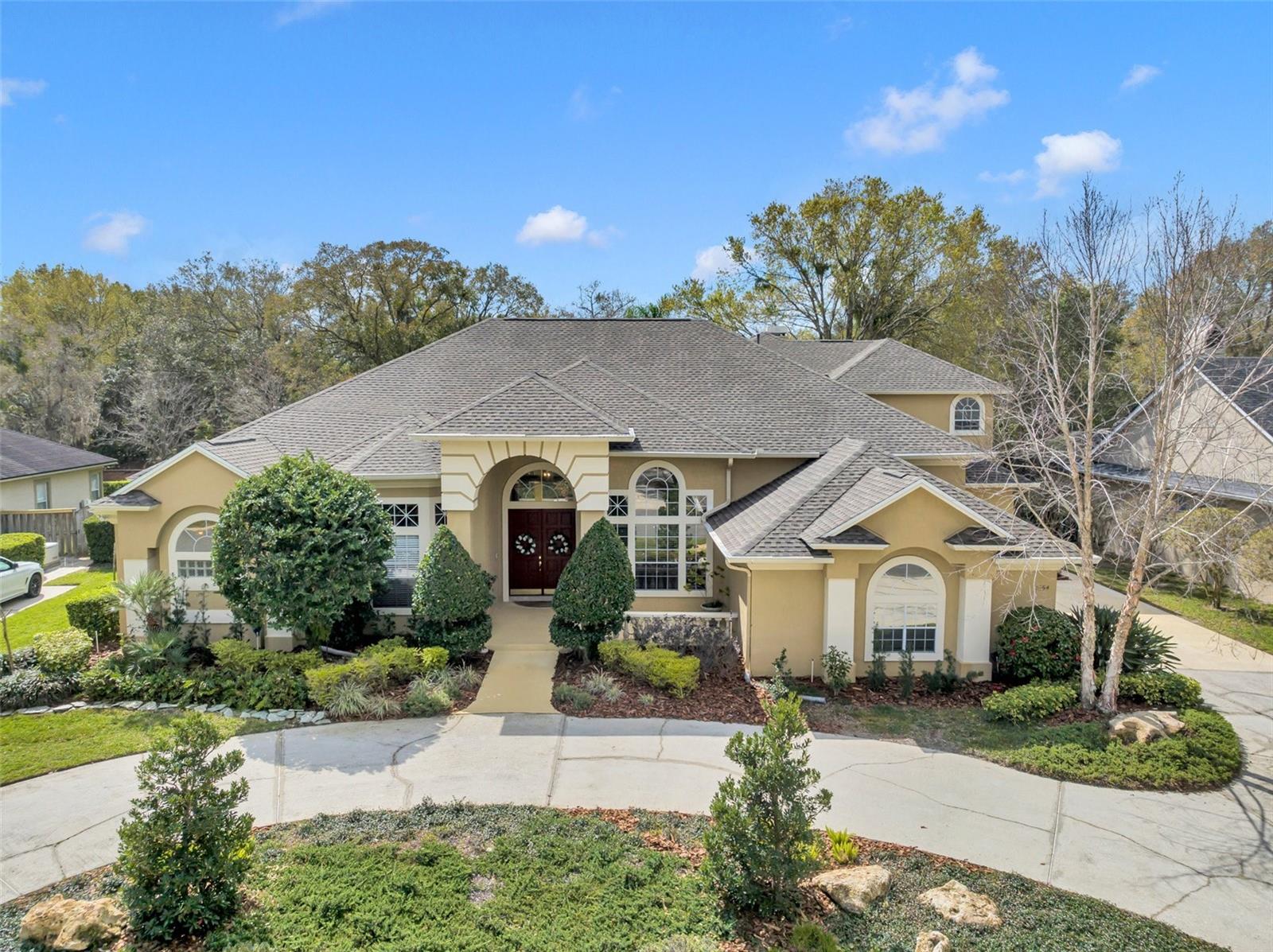Local Realty Service Provided By: Coldwell Banker Solomon Real Estate Group, Inc.

1554 Eagle Nest Circle, Winter Springs, FL 32708
$940,000
4
Beds
3
Baths
3,404
Sq Ft
Single Family
Sold
Listed by
Diane Sterling
Bought with KELLER WILLIAMS HERITAGE REALTY
Keller Williams Advantage Realty
MLS#
O6284983
Source:
MFRMLS
Sorry, we are unable to map this address
About This Home
Home Facts
Single Family
3 Baths
4 Bedrooms
Built in 1994
Price Summary
925,000
$271 per Sq. Ft.
MLS #:
O6284983
Sold:
April 16, 2025
Rooms & Interior
Bedrooms
Total Bedrooms:
4
Bathrooms
Total Bathrooms:
3
Full Bathrooms:
3
Interior
Living Area:
3,404 Sq. Ft.
Structure
Structure
Building Area:
3,404 Sq. Ft.
Year Built:
1994
Lot
Lot Size (Sq. Ft):
14,703
Finances & Disclosures
Price:
$925,000
Price per Sq. Ft:
$271 per Sq. Ft.
The information being provided by My Florida Regional MLS DBA Stellar MLS. is for the consumer's personal, non-commercial use and may not be used for any purpose other than to identify prospective properties consumer may be interested in purchasing. Any information relating to real estate for sale referenced on this web site comes from the Internet Data Exchange (IDX) program of the My Florida Regional MLS DBA Stellar MLS.. Keller Williams Advantage Realty is not a Multiple Listing Service (MLS), nor does it offer MLS access. This website is a service of Keller Williams Advantage Realty, a broker participant of My Florida Regional MLS DBA Stellar MLS.. This web site may reference real estate listing(s) held by a brokerage firm other than the broker and/or agent who owns this web site.
The accuracy of all information, regardless of source, including but not limited to open house information, square footages and lot sizes, is deemed reliable but not guaranteed and should be personally verified through personal inspection by and/or with the appropriate professionals. The data contained herein is copyrighted by My Florida Regional MLS DBA Stellar MLS. and is protected by all applicable copyright laws. Any unauthorized dissemination of this information is in violation of copyright laws and is strictly prohibited.
Properties in listings may have been sold or may no longer be available.
Copyright 2025 My Florida Regional MLS DBA Stellar MLS.. All rights reserved.