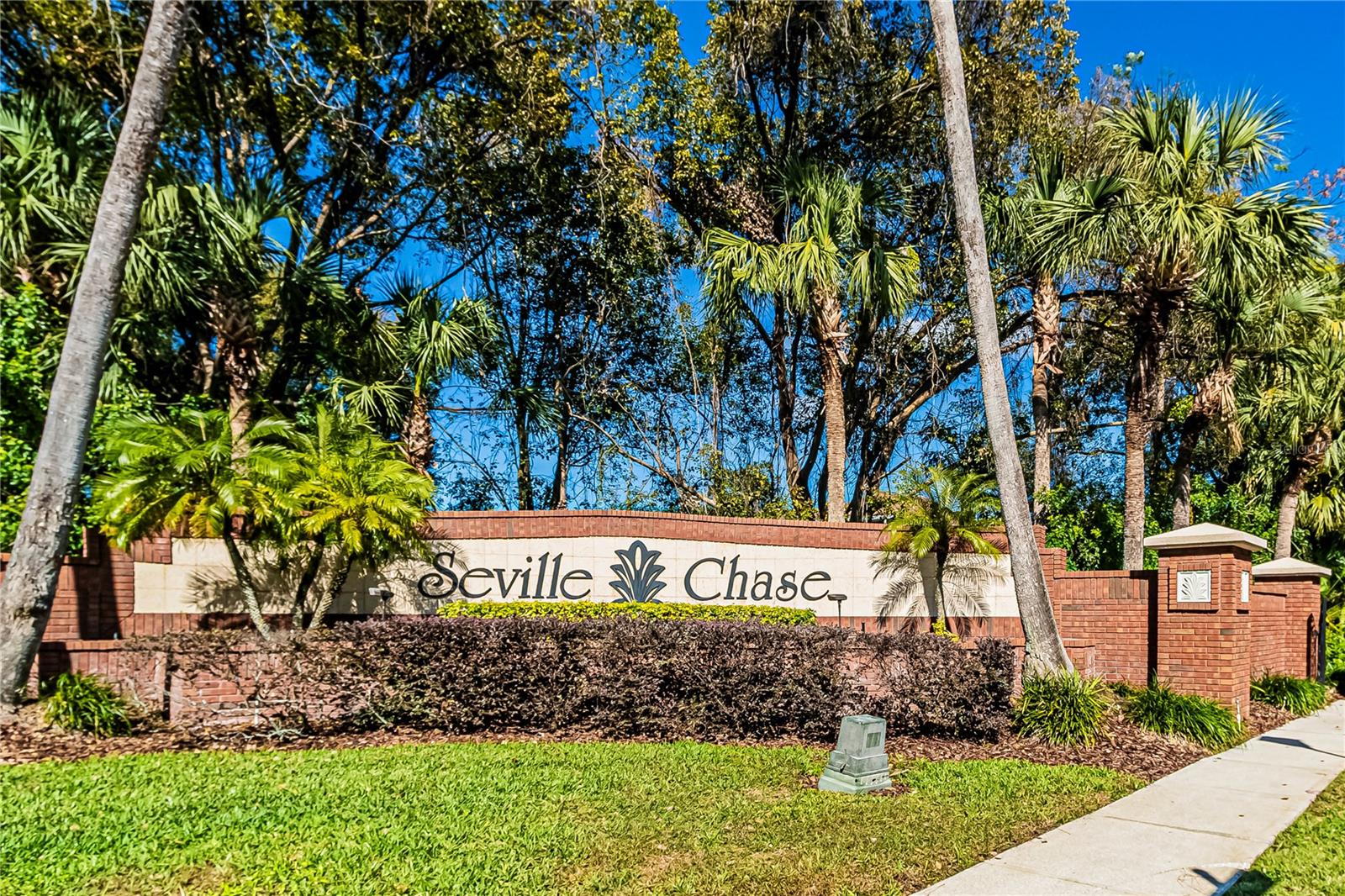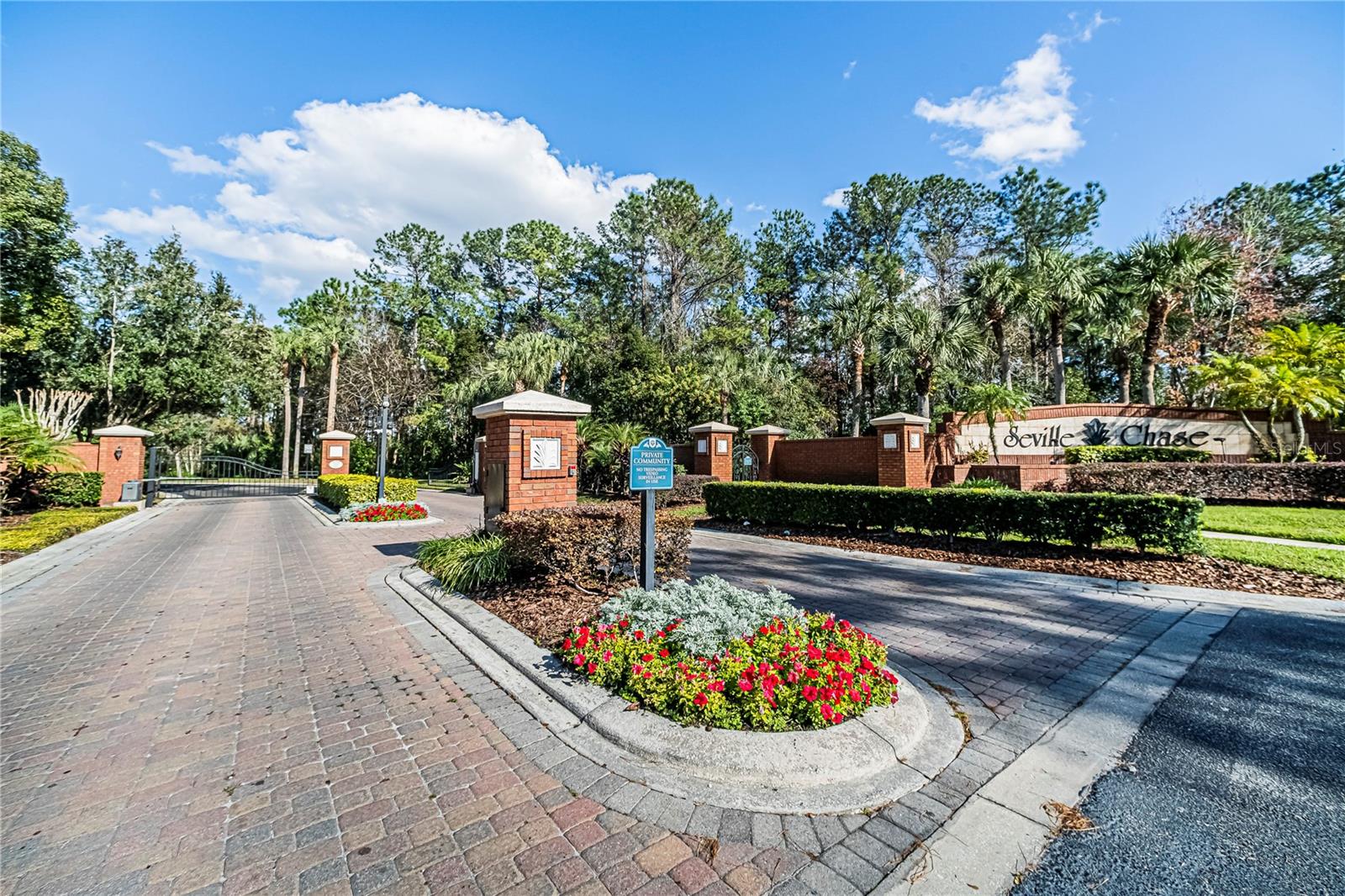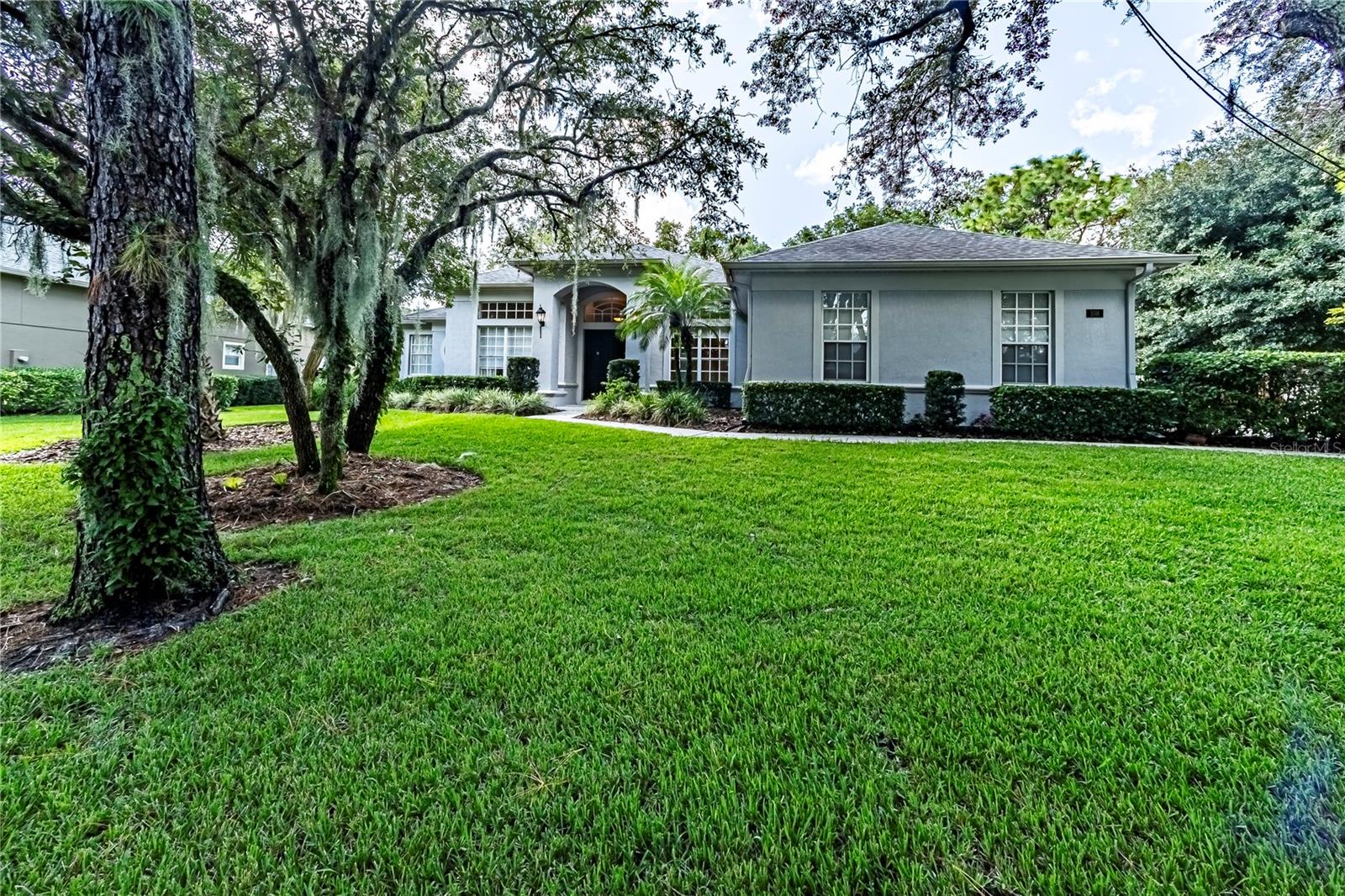


108 Seville Chase Drive, Winter Springs, FL 32708
Pending
Listed by
Morris Williams, Jr
Charlotte Williams
The Williams Real Estate Co
Last updated:
November 9, 2025, 09:03 AM
MLS#
O6353266
Source:
MFRMLS
About This Home
Home Facts
Single Family
3 Baths
4 Bedrooms
Built in 1997
Price Summary
799,900
$274 per Sq. Ft.
MLS #:
O6353266
Last Updated:
November 9, 2025, 09:03 AM
Added:
10 day(s) ago
Rooms & Interior
Bedrooms
Total Bedrooms:
4
Bathrooms
Total Bathrooms:
3
Full Bathrooms:
3
Interior
Living Area:
2,917 Sq. Ft.
Structure
Structure
Building Area:
4,261 Sq. Ft.
Year Built:
1997
Lot
Lot Size (Sq. Ft):
18,747
Finances & Disclosures
Price:
$799,900
Price per Sq. Ft:
$274 per Sq. Ft.
Contact an Agent
Yes, I would like more information from Coldwell Banker. Please use and/or share my information with a Coldwell Banker agent to contact me about my real estate needs.
By clicking Contact I agree a Coldwell Banker Agent may contact me by phone or text message including by automated means and prerecorded messages about real estate services, and that I can access real estate services without providing my phone number. I acknowledge that I have read and agree to the Terms of Use and Privacy Notice.
Contact an Agent
Yes, I would like more information from Coldwell Banker. Please use and/or share my information with a Coldwell Banker agent to contact me about my real estate needs.
By clicking Contact I agree a Coldwell Banker Agent may contact me by phone or text message including by automated means and prerecorded messages about real estate services, and that I can access real estate services without providing my phone number. I acknowledge that I have read and agree to the Terms of Use and Privacy Notice.