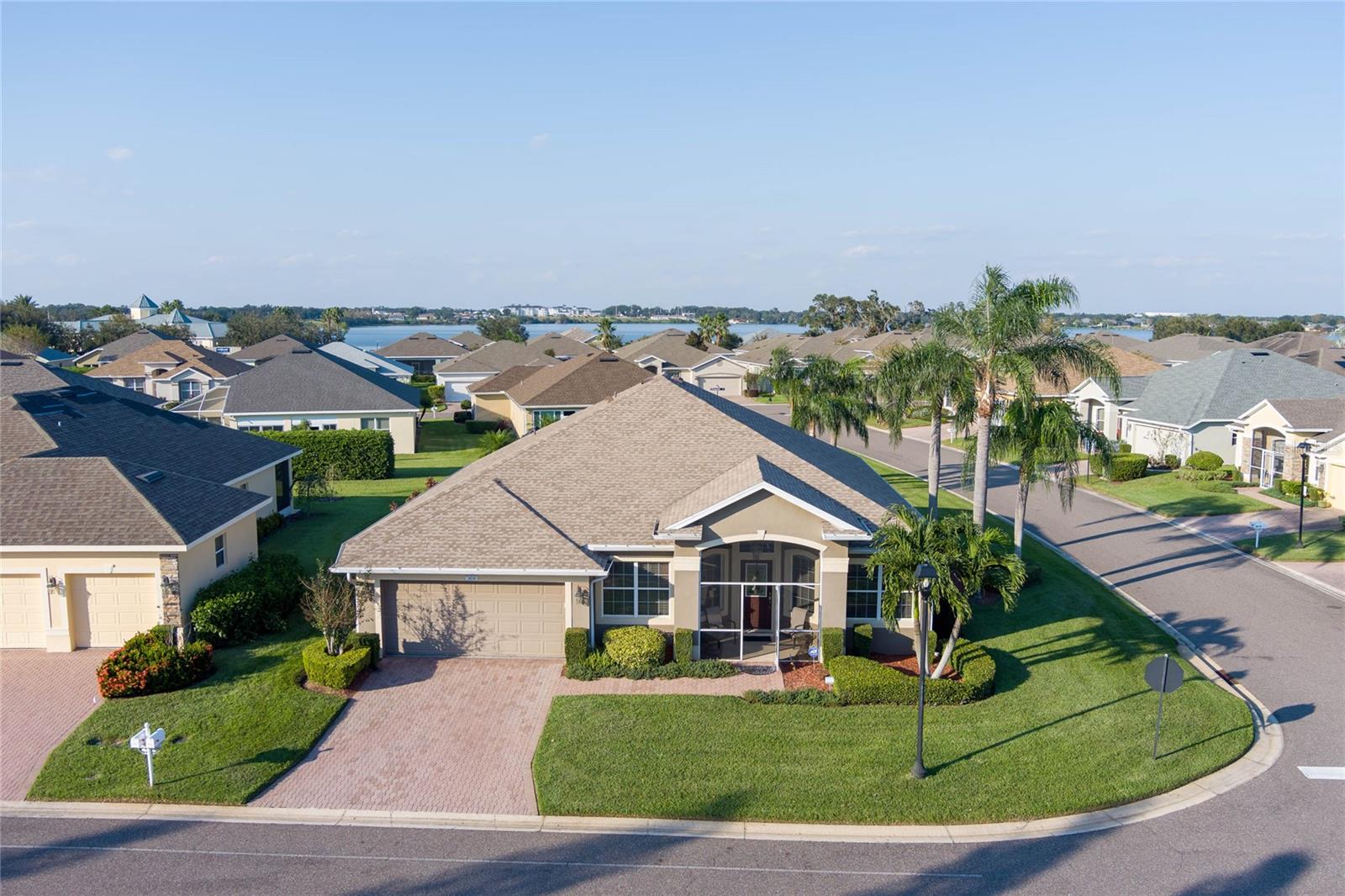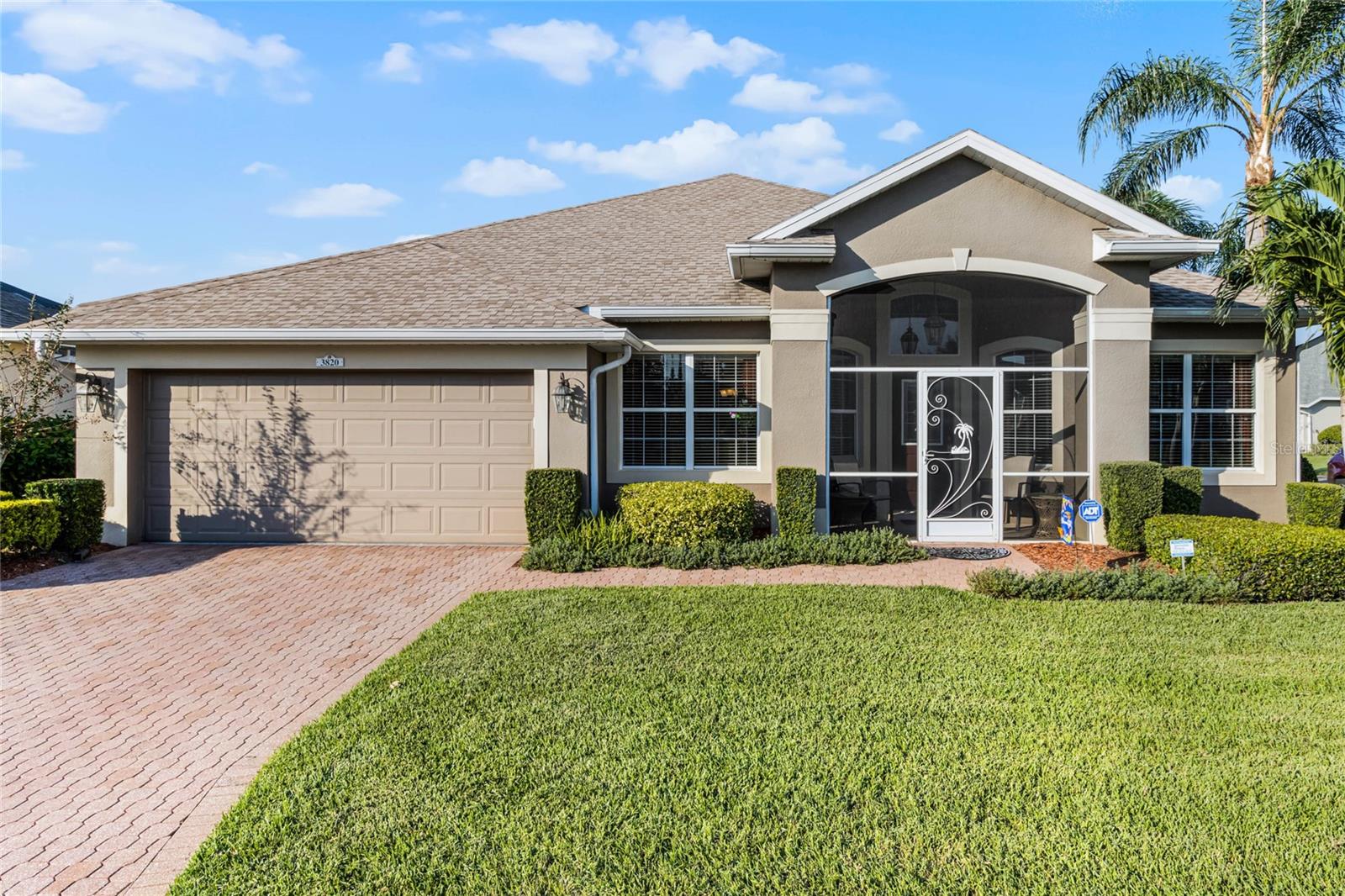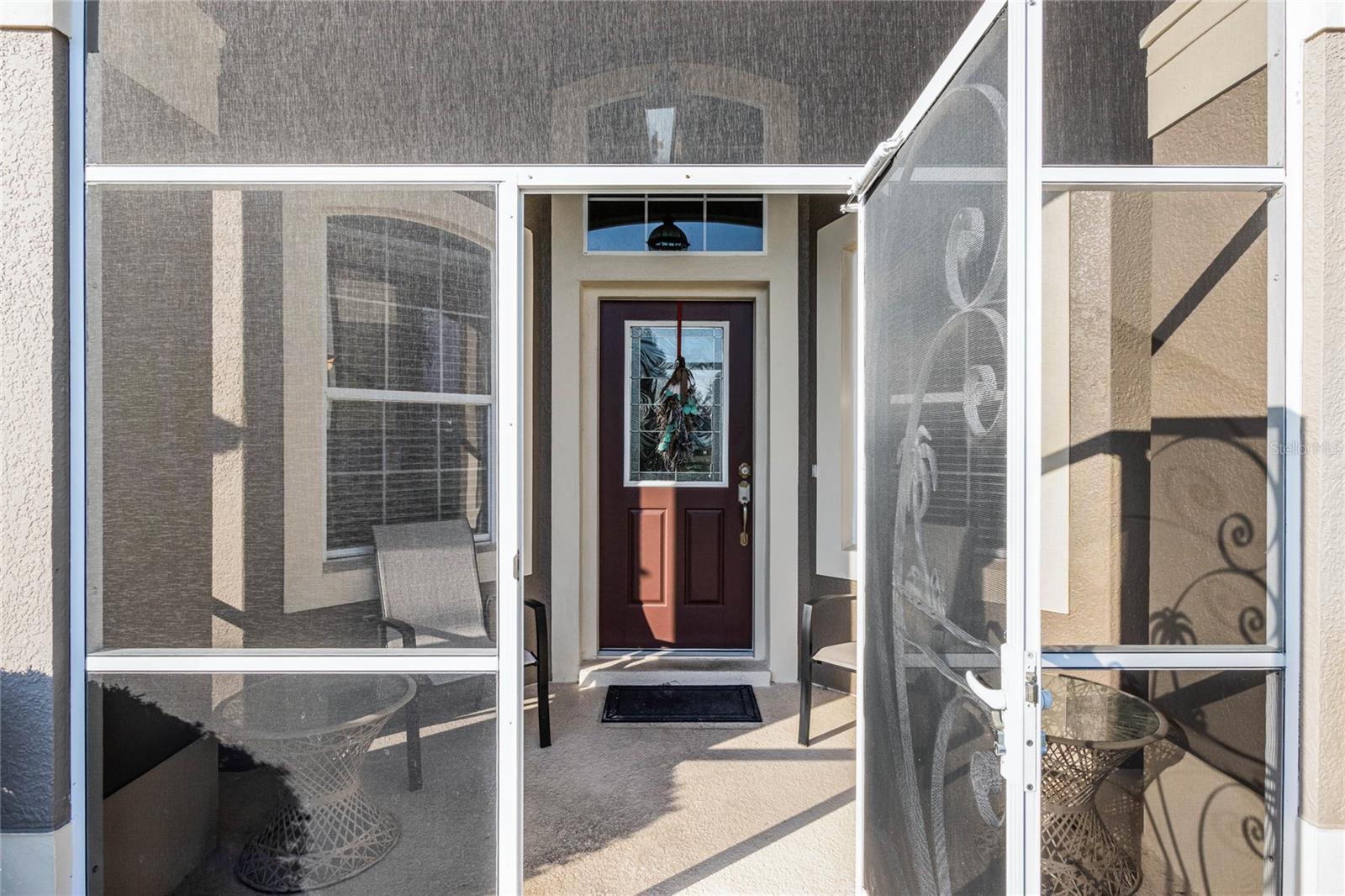


3820 Traditions Boulevard N, Winter Haven, FL 33884
Pending
Listed by
Eileen Belanger
Century 21 Myers Realty Lake Wales
Last updated:
June 7, 2025, 08:15 AM
MLS#
P4932395
Source:
MFRMLS
About This Home
Home Facts
Single Family
2 Baths
3 Bedrooms
Built in 2006
Price Summary
399,000
$166 per Sq. Ft.
MLS #:
P4932395
Last Updated:
June 7, 2025, 08:15 AM
Added:
8 month(s) ago
Rooms & Interior
Bedrooms
Total Bedrooms:
3
Bathrooms
Total Bathrooms:
2
Full Bathrooms:
2
Interior
Living Area:
2,400 Sq. Ft.
Structure
Structure
Architectural Style:
Traditional
Building Area:
2,906 Sq. Ft.
Year Built:
2006
Lot
Lot Size (Sq. Ft):
10,446
Finances & Disclosures
Price:
$399,000
Price per Sq. Ft:
$166 per Sq. Ft.
Contact an Agent
Yes, I would like more information from Coldwell Banker. Please use and/or share my information with a Coldwell Banker agent to contact me about my real estate needs.
By clicking Contact I agree a Coldwell Banker Agent may contact me by phone or text message including by automated means and prerecorded messages about real estate services, and that I can access real estate services without providing my phone number. I acknowledge that I have read and agree to the Terms of Use and Privacy Notice.
Contact an Agent
Yes, I would like more information from Coldwell Banker. Please use and/or share my information with a Coldwell Banker agent to contact me about my real estate needs.
By clicking Contact I agree a Coldwell Banker Agent may contact me by phone or text message including by automated means and prerecorded messages about real estate services, and that I can access real estate services without providing my phone number. I acknowledge that I have read and agree to the Terms of Use and Privacy Notice.