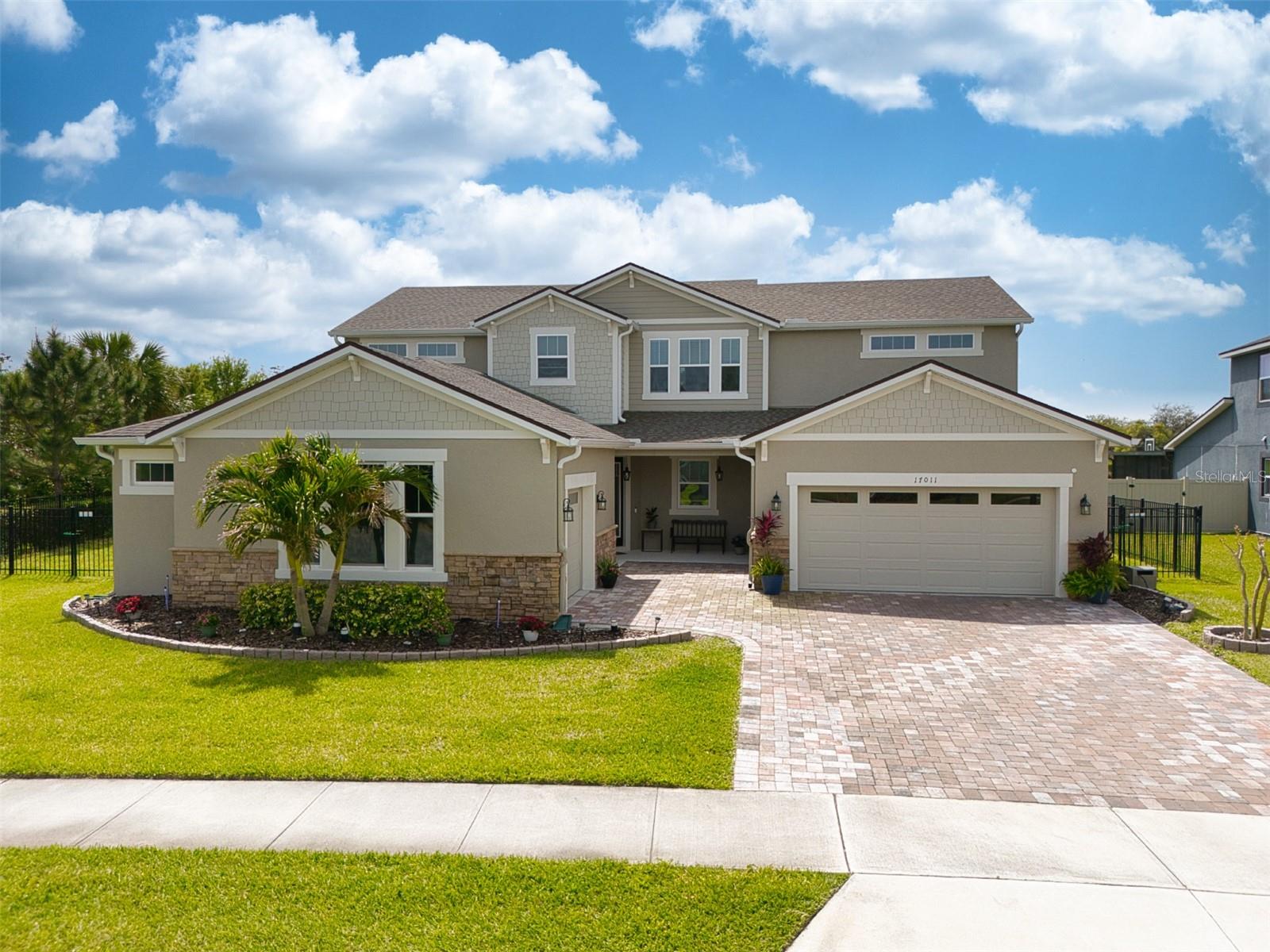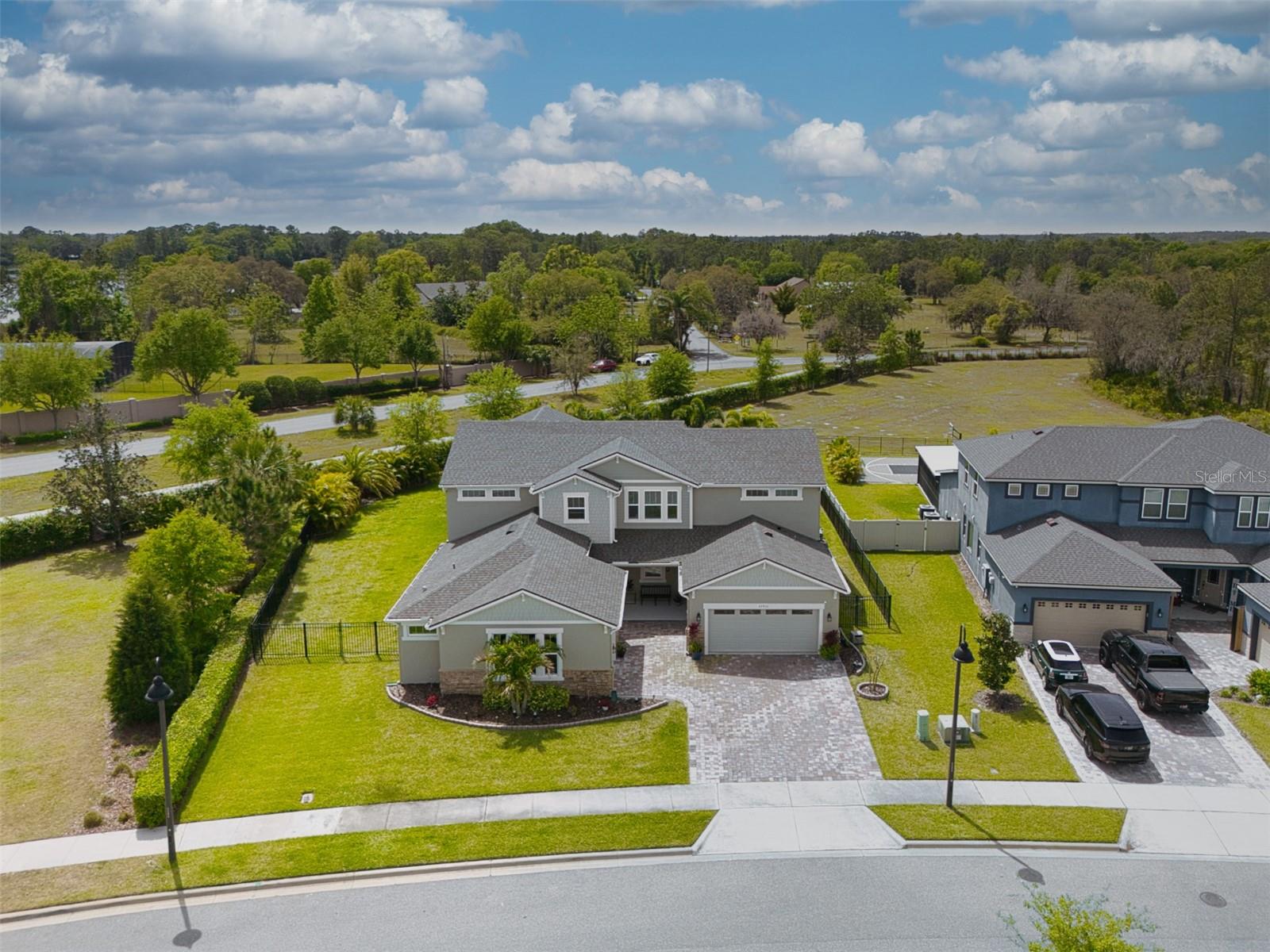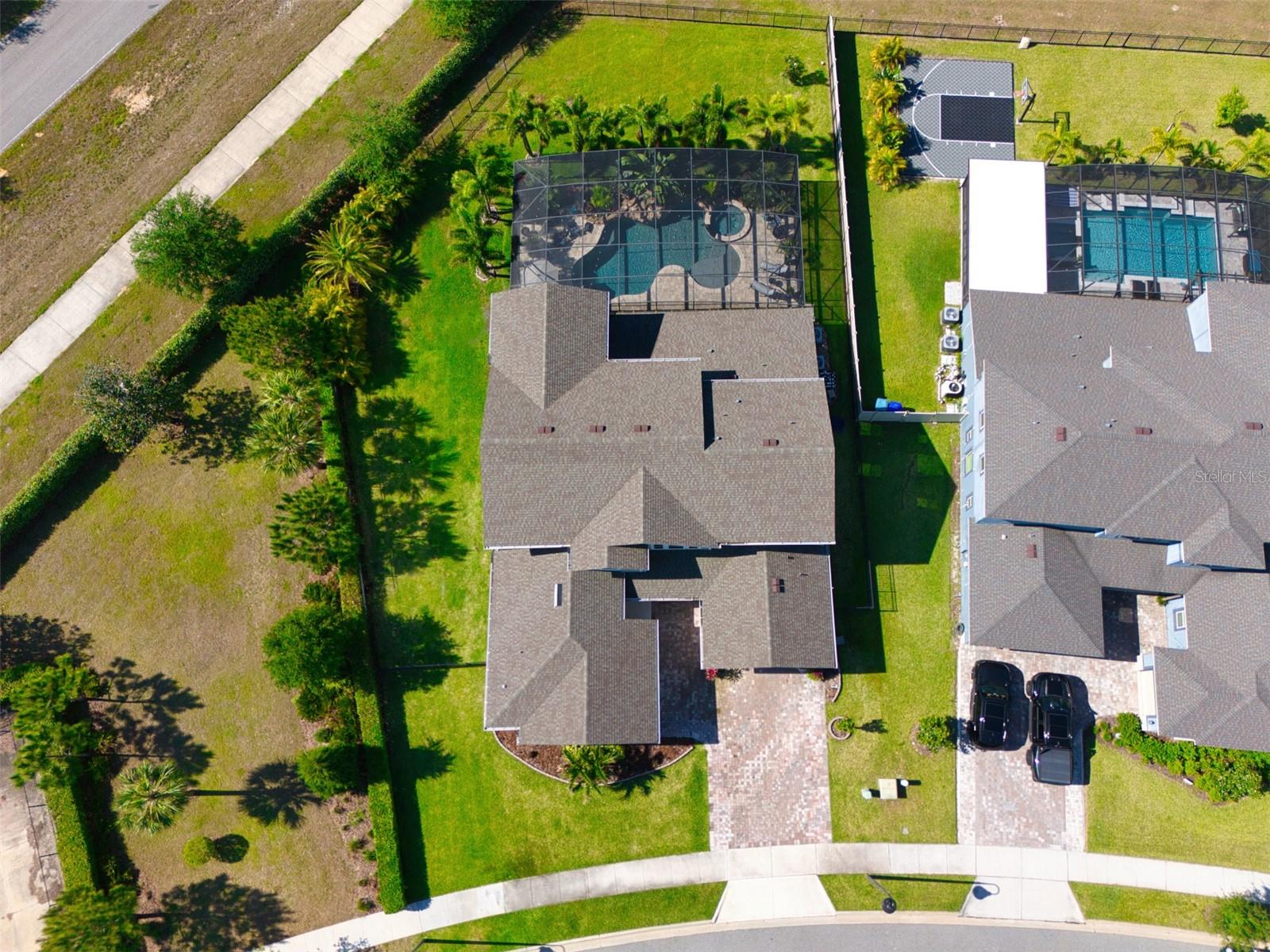


17011 Wingspread Loop, Winter Garden, FL 34787
$1,399,999
5
Beds
5
Baths
4,722
Sq Ft
Single Family
Pending
Listed by
Amy Kidwell
Preferred Real Estate Brokers
Last updated:
May 7, 2025, 07:42 AM
MLS#
O6293812
Source:
MFRMLS
About This Home
Home Facts
Single Family
5 Baths
5 Bedrooms
Built in 2021
Price Summary
1,399,999
$296 per Sq. Ft.
MLS #:
O6293812
Last Updated:
May 7, 2025, 07:42 AM
Added:
a month ago
Rooms & Interior
Bedrooms
Total Bedrooms:
5
Bathrooms
Total Bathrooms:
5
Full Bathrooms:
4
Interior
Living Area:
4,722 Sq. Ft.
Structure
Structure
Architectural Style:
Craftsman
Building Area:
6,612 Sq. Ft.
Year Built:
2021
Lot
Lot Size (Sq. Ft):
17,041
Finances & Disclosures
Price:
$1,399,999
Price per Sq. Ft:
$296 per Sq. Ft.
Contact an Agent
Yes, I would like more information from Coldwell Banker. Please use and/or share my information with a Coldwell Banker agent to contact me about my real estate needs.
By clicking Contact I agree a Coldwell Banker Agent may contact me by phone or text message including by automated means and prerecorded messages about real estate services, and that I can access real estate services without providing my phone number. I acknowledge that I have read and agree to the Terms of Use and Privacy Notice.
Contact an Agent
Yes, I would like more information from Coldwell Banker. Please use and/or share my information with a Coldwell Banker agent to contact me about my real estate needs.
By clicking Contact I agree a Coldwell Banker Agent may contact me by phone or text message including by automated means and prerecorded messages about real estate services, and that I can access real estate services without providing my phone number. I acknowledge that I have read and agree to the Terms of Use and Privacy Notice.