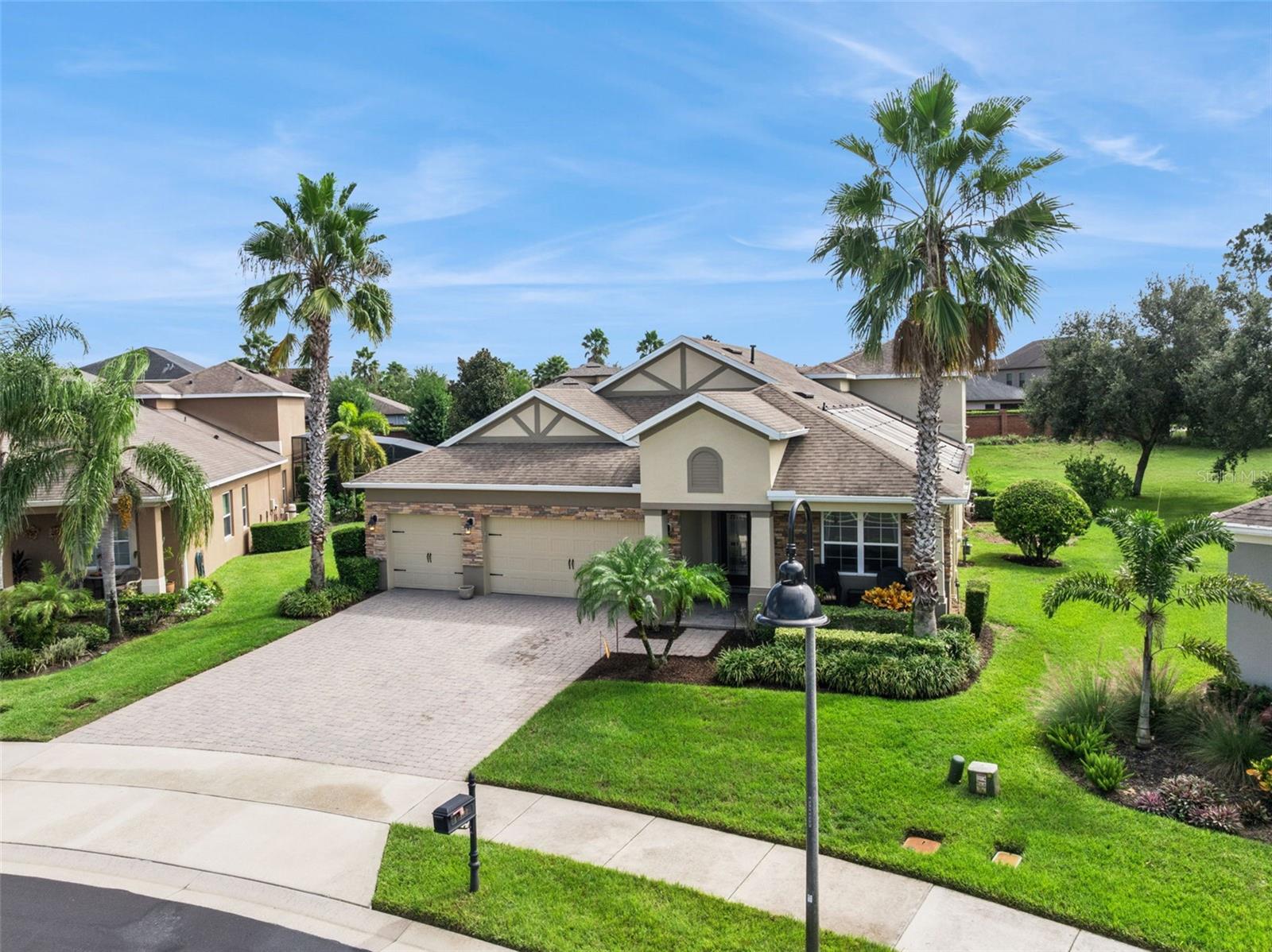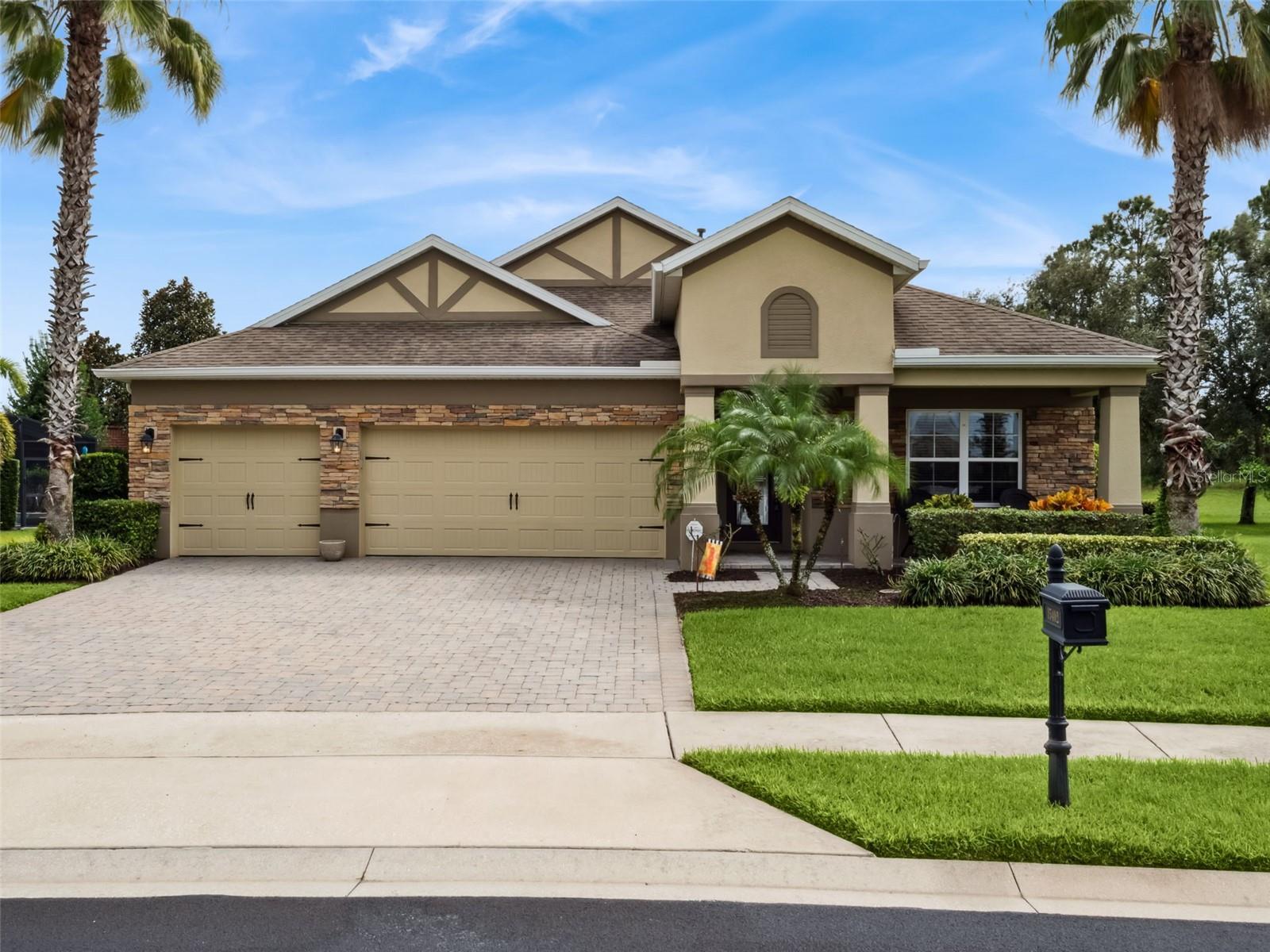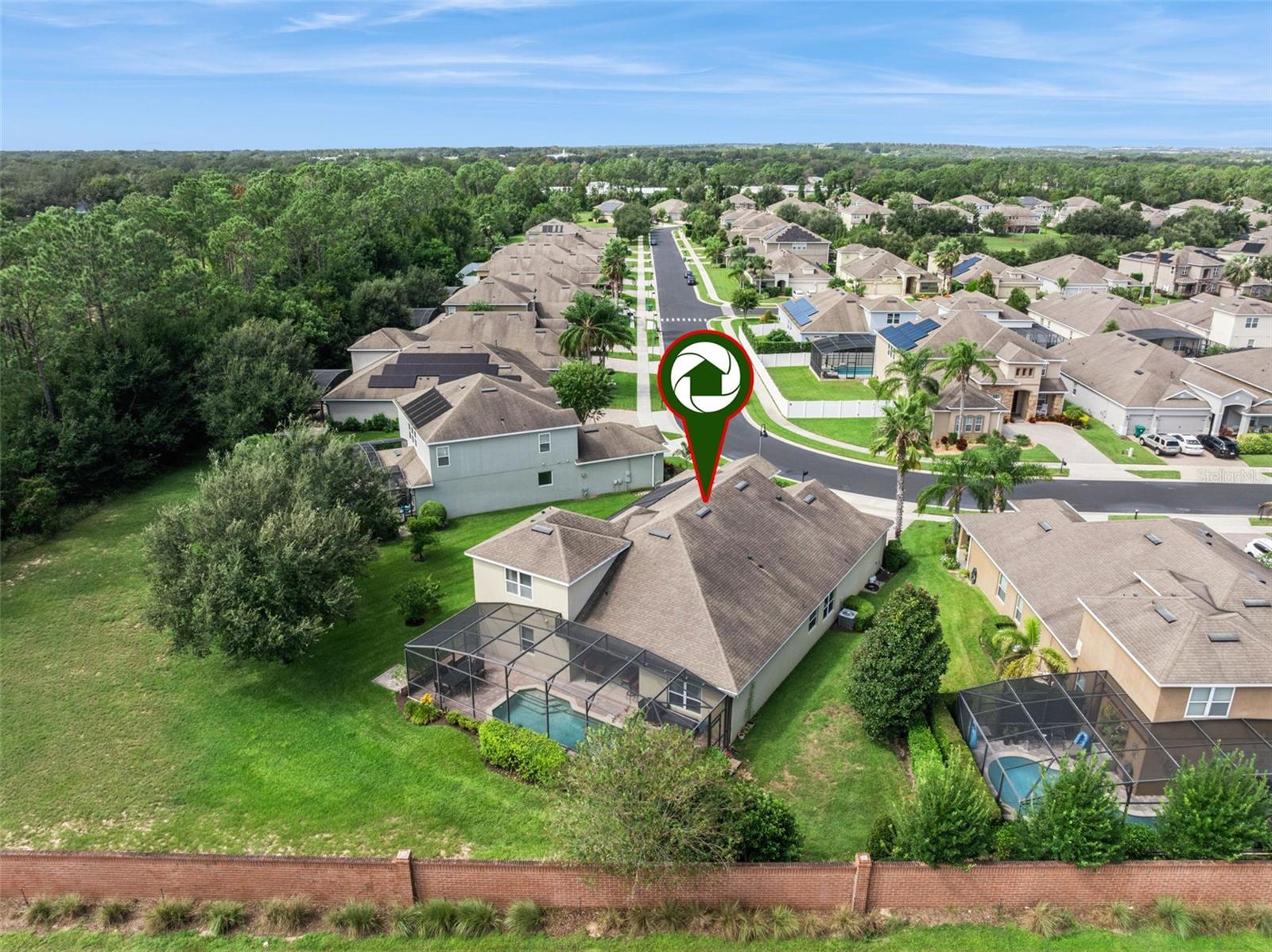


15402 Sandfield Loop, Winter Garden, FL 34787
Active
Listed by
Ronald Ziolkowski
RE/MAX Prime Properties
Last updated:
October 9, 2025, 01:36 AM
MLS#
O6350214
Source:
MFRMLS
About This Home
Home Facts
Single Family
4 Baths
4 Bedrooms
Built in 2014
Price Summary
735,000
$231 per Sq. Ft.
MLS #:
O6350214
Last Updated:
October 9, 2025, 01:36 AM
Added:
a day ago
Rooms & Interior
Bedrooms
Total Bedrooms:
4
Bathrooms
Total Bathrooms:
4
Full Bathrooms:
4
Interior
Living Area:
3,176 Sq. Ft.
Structure
Structure
Building Area:
4,207 Sq. Ft.
Year Built:
2014
Lot
Lot Size (Sq. Ft):
10,777
Finances & Disclosures
Price:
$735,000
Price per Sq. Ft:
$231 per Sq. Ft.
See this home in person
Attend an upcoming open house
Sat, Oct 11
12:00 PM - 02:00 PMSun, Oct 12
12:00 AM - 02:00 PMContact an Agent
Yes, I would like more information from Coldwell Banker. Please use and/or share my information with a Coldwell Banker agent to contact me about my real estate needs.
By clicking Contact I agree a Coldwell Banker Agent may contact me by phone or text message including by automated means and prerecorded messages about real estate services, and that I can access real estate services without providing my phone number. I acknowledge that I have read and agree to the Terms of Use and Privacy Notice.
Contact an Agent
Yes, I would like more information from Coldwell Banker. Please use and/or share my information with a Coldwell Banker agent to contact me about my real estate needs.
By clicking Contact I agree a Coldwell Banker Agent may contact me by phone or text message including by automated means and prerecorded messages about real estate services, and that I can access real estate services without providing my phone number. I acknowledge that I have read and agree to the Terms of Use and Privacy Notice.