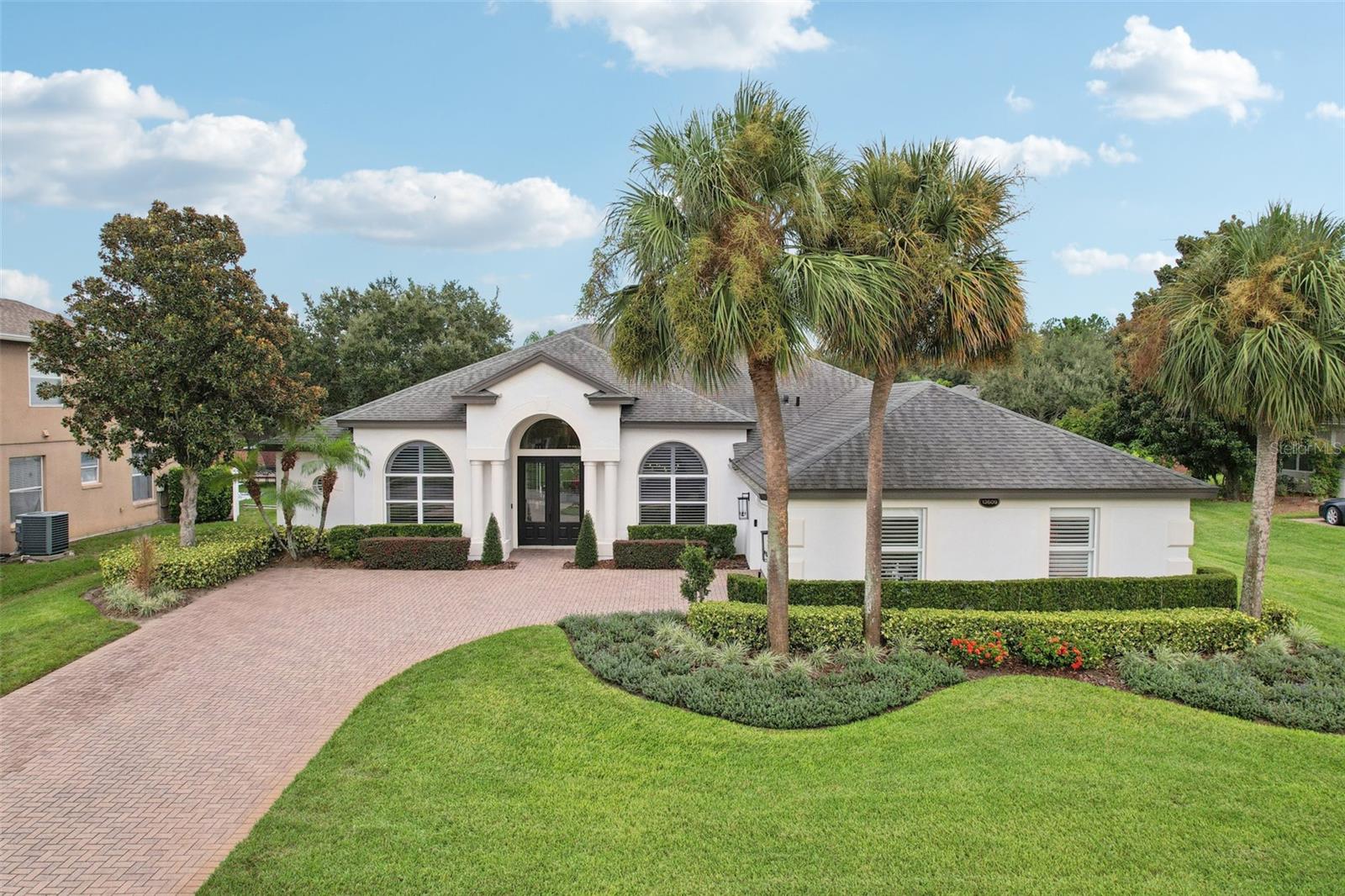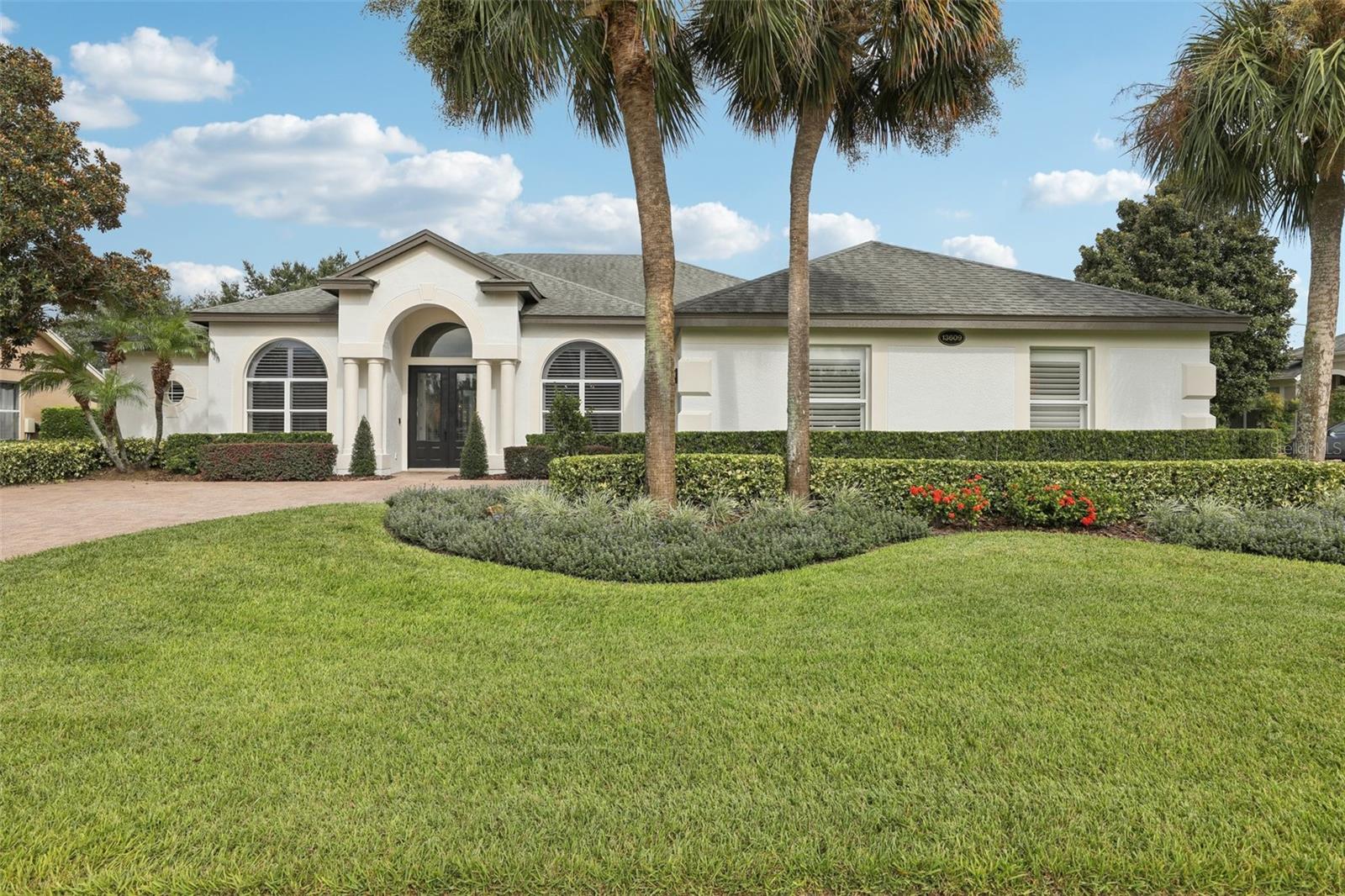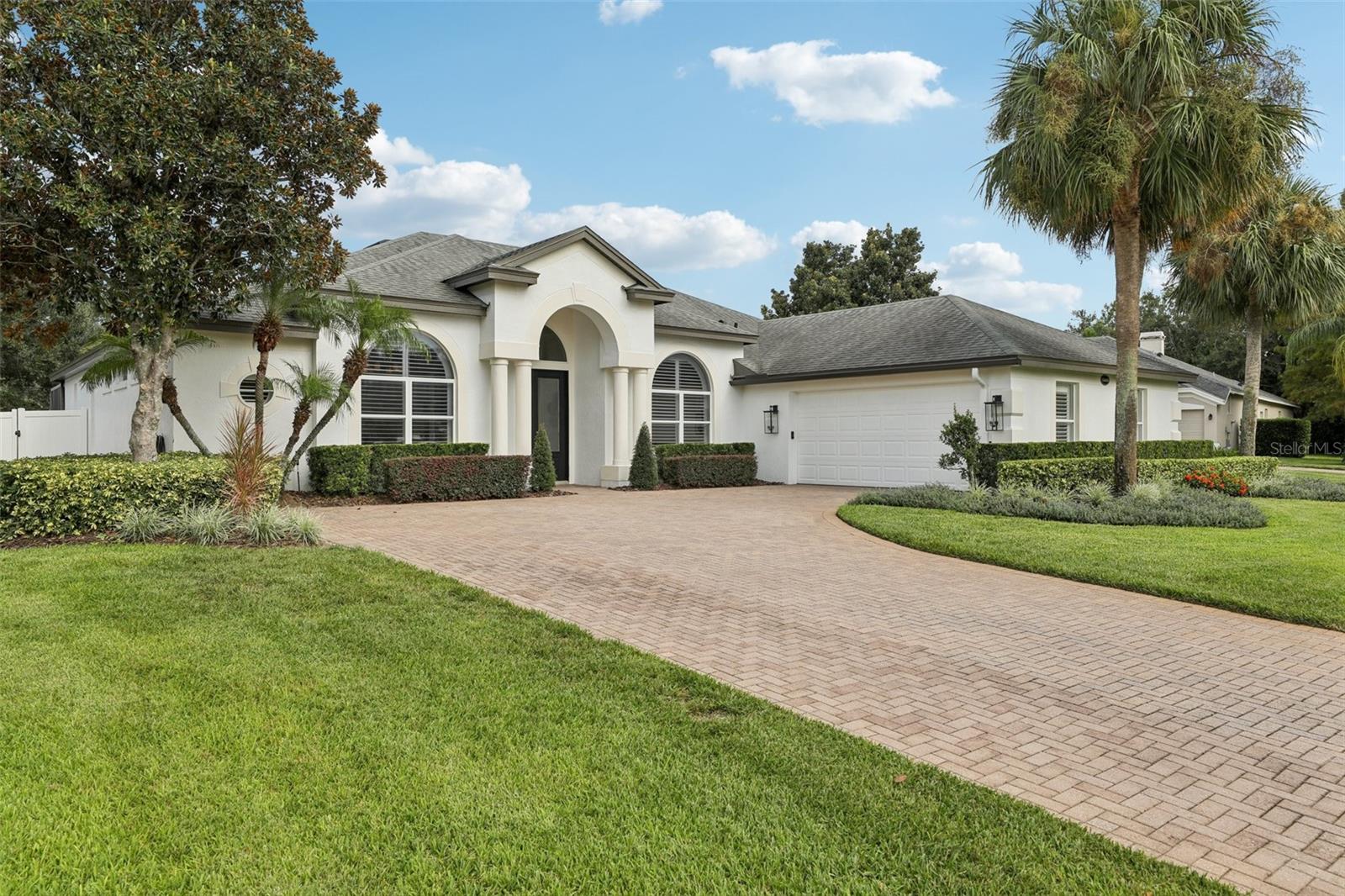Stunning Executive Home in Gated Glynwood – One-of-a-Kind Custom Renovation! This modern masterpiece is based on the popular MI Homes Calabria floor plan but has been reimagined with over $170,000 in custom upgrades. Step inside to discover a bright, open-concept layout designed for both luxury and functionality featuring glue down Engineered white oak hardwood floors throughout main living areas and primary suite. Modern tile in baths with carpet only in three secondary bedrooms. The Chef's dream kitchen with all NEW Custom slow-close cabinetry to the ceiling with glass-lit uppers offers Quartz countertops with waterfall island, all NEW appliances including FORNO deluxe range and 60” professional refrigerator, pot filler, custom backsplash, under-cabinet lighting and under counter island microwave. Gold hardware for a chic, contemporary finish. Spacious family room boasts a custom media wall with lower built ins. The living room opens to the kitchen and family room for seamless flow of entertaining and features dramatic 13’ double tray ceiling and designer accent wall. Formal dining room with 12’ tray ceiling offers detailed wood accent insets with crown molding and a custom wine alcove tucked around the corner for effortless entertaining. Private office is conveniently located off the foyer with 8’ French doors and 11’ ceiling with custom trim moldings and desk area. The Primary Suite is King-sized with tray ceiling and sitting area and features a totally updated Luxurious en-suite bath that includes free-standing tub with accent wall, oversized shower, dual vanities with custom lighting and 2 walk-in closets. Bedroom 2 and fully renovated pool bath are tucked at the rear for privacy. Bedrooms 3 & 4 with shared updated bath are located in another private wing. The laundry room features upper/lower cabinetry (plumbed for laundry sink) and the washer/dryer are included. The garage is amazing for storage and car space featuring freshly painted interior, custom lighting, custom garage floor tiles and 2 plantation shuttered windows for natural light. Massive screened lanai with multiple seating areas boasts resurfaced pool and spa (pool features pop up in-ground cleaning), ample patio space for dining, relaxing, and entertaining as well as a gas fire pit. Recent Upgrades & Major Features: 2025..All New kitchen, New interior solid core doors including trim molding and baseboard. New interior lights from Restoration Hardware and Arhaus. New exterior lights and fresh interior and exterior paint in late 2024/2025. Pool deck resurfaced and new pool pump. In 2024: Pool/spa resurfaced to include new tile surround, udated landscaping and new backflow. New water heater and pool enclosure re-screened 2023. New plantation shutters throughout 2022. Washer and Dryer 2021. Irrigation fully updated 2020. Solar for pool/spa 2019. Pool heater 2018. New Roof 2017. Trane AC 2014. Underground propane tank fuels the firepit and pool heater. As part of the Stone Crest community, Glynwood residents enjoy access to a clubhouse, community pool, tennis/pickleball courts, playground, and a scenic walking trail around a tranquil pond. Location, location, location! Just a short walk to Winter Garden Village, you'll find shopping, dining, banking, AdventHealth Hospital, and more—plus easy access to Hwy 429 and the Turnpike for stress-free commutes to downtown Orlando, the airport, and major attractions. Don’t miss your opportunity to own this exceptional property.


