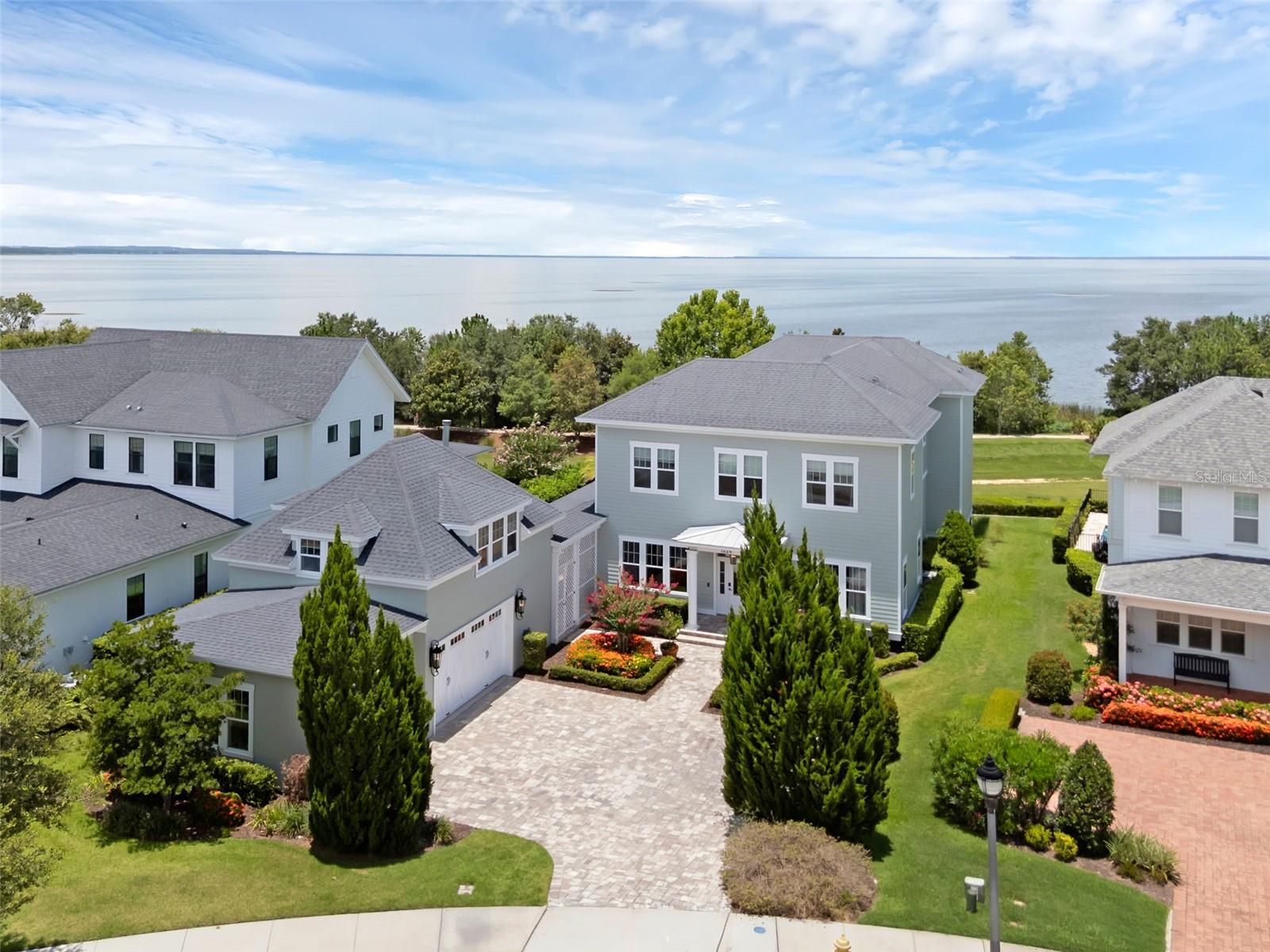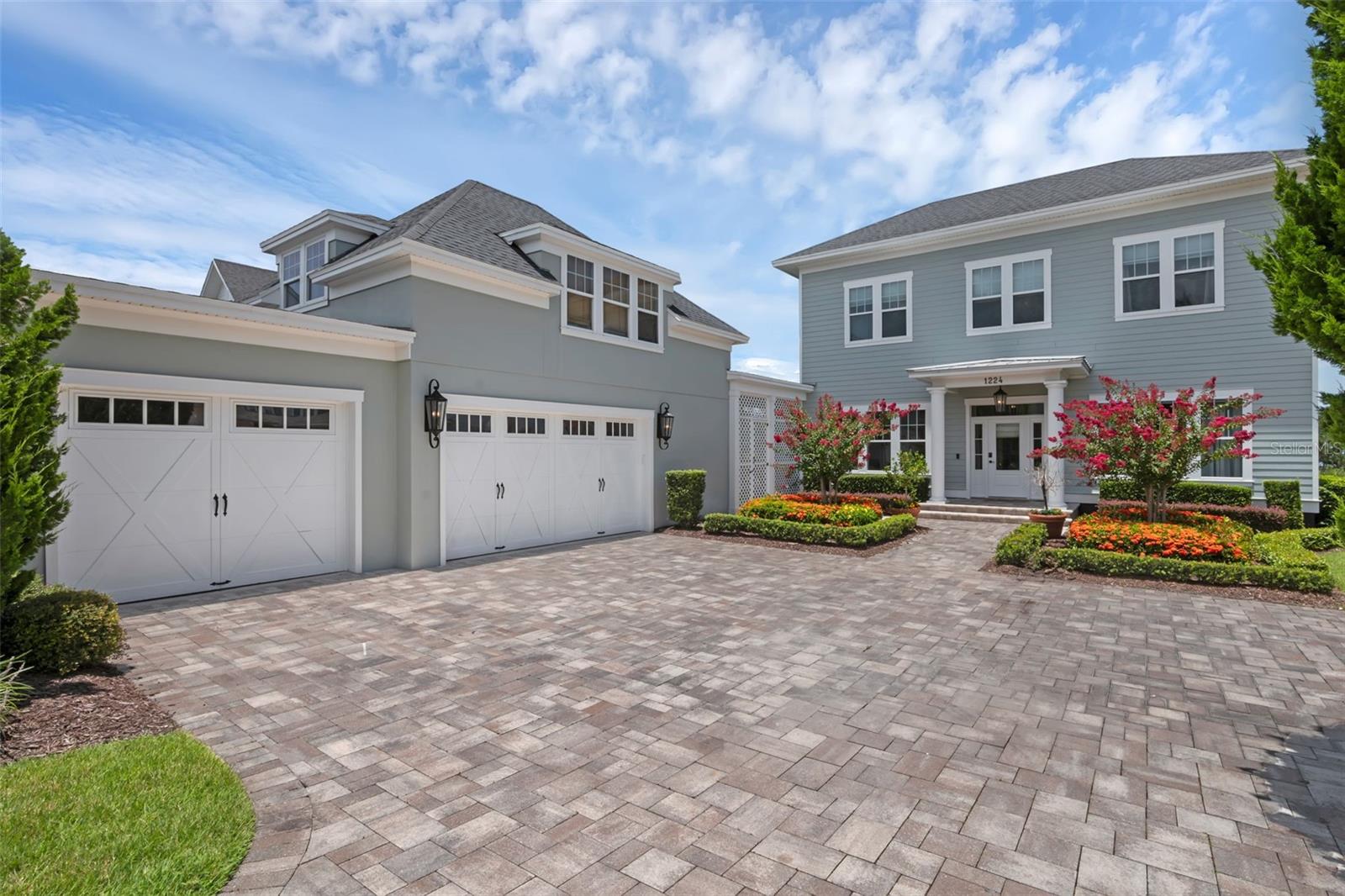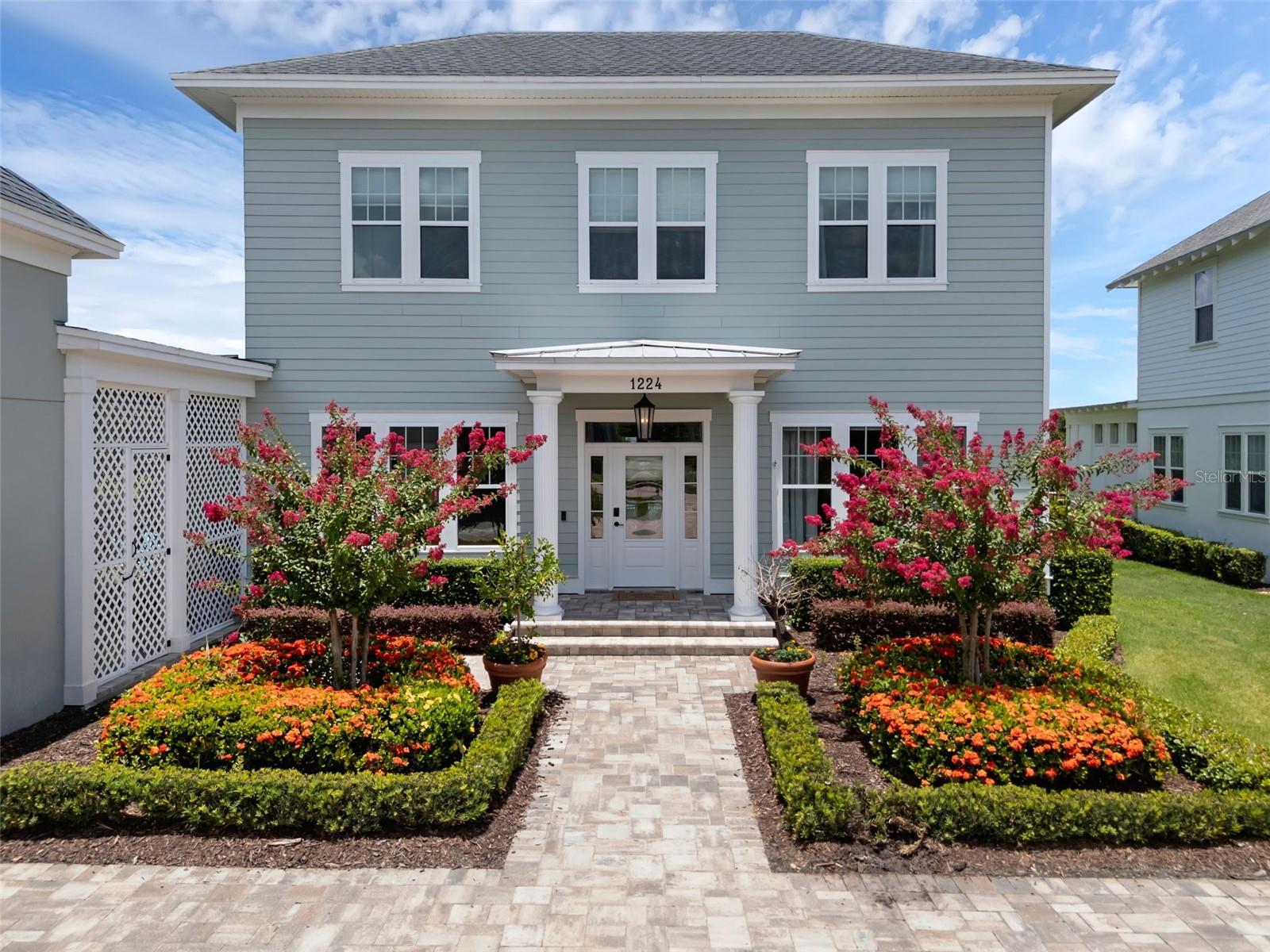


1224 Union Club Drive, Winter Garden, FL 34787
$1,975,000
5
Beds
6
Baths
5,441
Sq Ft
Single Family
Active
Listed by
Amy Moline
eXp Realty LLC.
Last updated:
July 15, 2025, 07:08 PM
MLS#
O6326350
Source:
MFRMLS
About This Home
Home Facts
Single Family
6 Baths
5 Bedrooms
Built in 2016
Price Summary
1,975,000
$362 per Sq. Ft.
MLS #:
O6326350
Last Updated:
July 15, 2025, 07:08 PM
Added:
13 day(s) ago
Rooms & Interior
Bedrooms
Total Bedrooms:
5
Bathrooms
Total Bathrooms:
6
Full Bathrooms:
5
Interior
Living Area:
5,441 Sq. Ft.
Structure
Structure
Architectural Style:
Coastal, Florida
Building Area:
7,426 Sq. Ft.
Year Built:
2016
Lot
Lot Size (Sq. Ft):
13,048
Finances & Disclosures
Price:
$1,975,000
Price per Sq. Ft:
$362 per Sq. Ft.
Contact an Agent
Yes, I would like more information from Coldwell Banker. Please use and/or share my information with a Coldwell Banker agent to contact me about my real estate needs.
By clicking Contact I agree a Coldwell Banker Agent may contact me by phone or text message including by automated means and prerecorded messages about real estate services, and that I can access real estate services without providing my phone number. I acknowledge that I have read and agree to the Terms of Use and Privacy Notice.
Contact an Agent
Yes, I would like more information from Coldwell Banker. Please use and/or share my information with a Coldwell Banker agent to contact me about my real estate needs.
By clicking Contact I agree a Coldwell Banker Agent may contact me by phone or text message including by automated means and prerecorded messages about real estate services, and that I can access real estate services without providing my phone number. I acknowledge that I have read and agree to the Terms of Use and Privacy Notice.