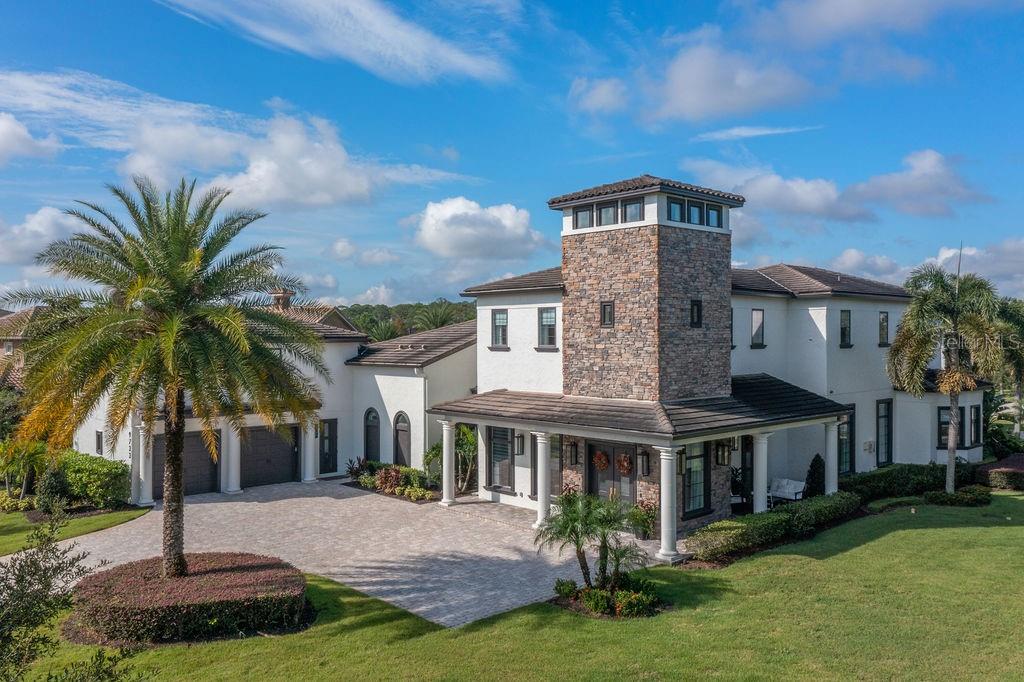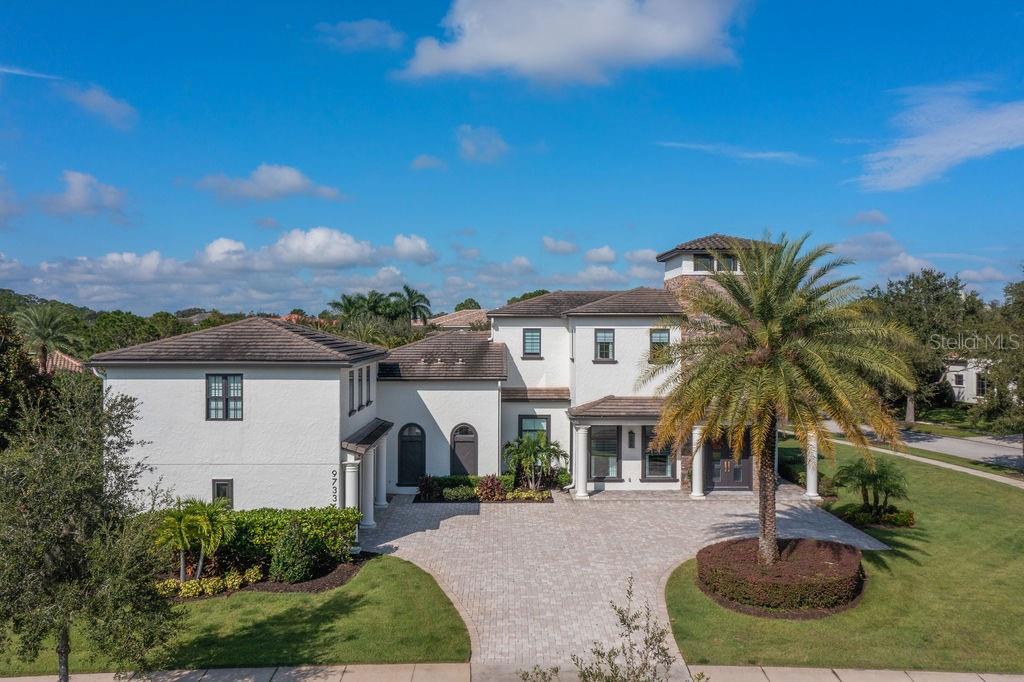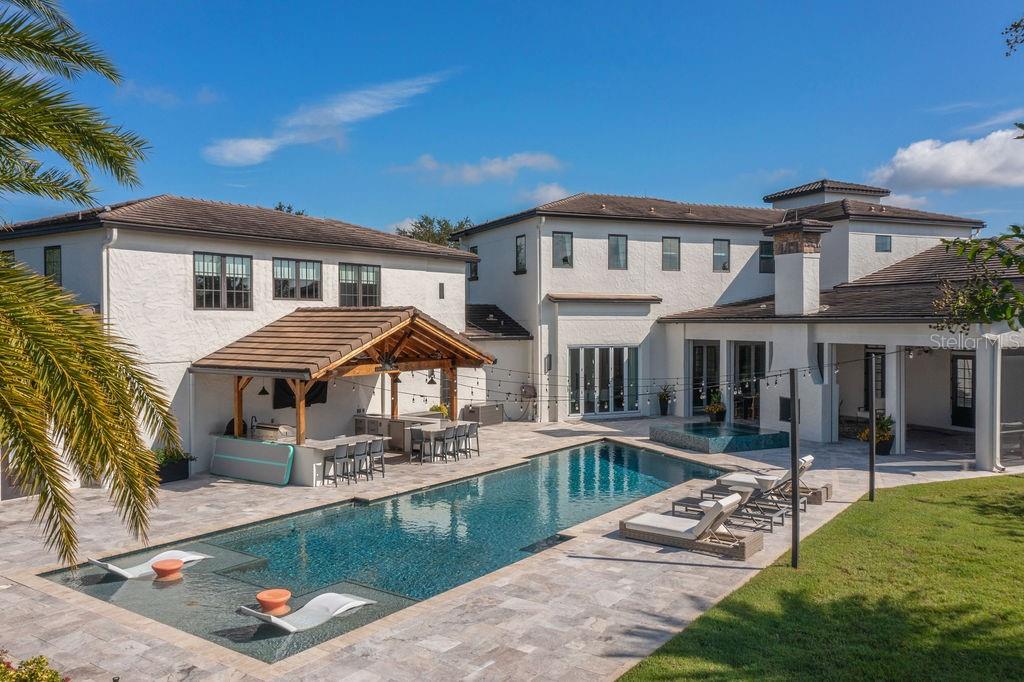9733 Carillon Park Drive, Windermere, FL 34786
$5,250,000
5
Beds
7
Baths
7,600
Sq Ft
Single Family
Active
Listed by
Emily Lewis
Lakeside Realty Windermere Inc
Last updated:
November 5, 2025, 03:00 PM
MLS#
O6355029
Source:
MFRMLS
About This Home
Home Facts
Single Family
7 Baths
5 Bedrooms
Built in 2014
Price Summary
5,250,000
$690 per Sq. Ft.
MLS #:
O6355029
Last Updated:
November 5, 2025, 03:00 PM
Added:
1 day(s) ago
Rooms & Interior
Bedrooms
Total Bedrooms:
5
Bathrooms
Total Bathrooms:
7
Full Bathrooms:
6
Interior
Living Area:
7,600 Sq. Ft.
Structure
Structure
Building Area:
10,736 Sq. Ft.
Year Built:
2014
Lot
Lot Size (Sq. Ft):
36,971
Finances & Disclosures
Price:
$5,250,000
Price per Sq. Ft:
$690 per Sq. Ft.
Contact an Agent
Yes, I would like more information from Coldwell Banker. Please use and/or share my information with a Coldwell Banker agent to contact me about my real estate needs.
By clicking Contact I agree a Coldwell Banker Agent may contact me by phone or text message including by automated means and prerecorded messages about real estate services, and that I can access real estate services without providing my phone number. I acknowledge that I have read and agree to the Terms of Use and Privacy Notice.
Contact an Agent
Yes, I would like more information from Coldwell Banker. Please use and/or share my information with a Coldwell Banker agent to contact me about my real estate needs.
By clicking Contact I agree a Coldwell Banker Agent may contact me by phone or text message including by automated means and prerecorded messages about real estate services, and that I can access real estate services without providing my phone number. I acknowledge that I have read and agree to the Terms of Use and Privacy Notice.


