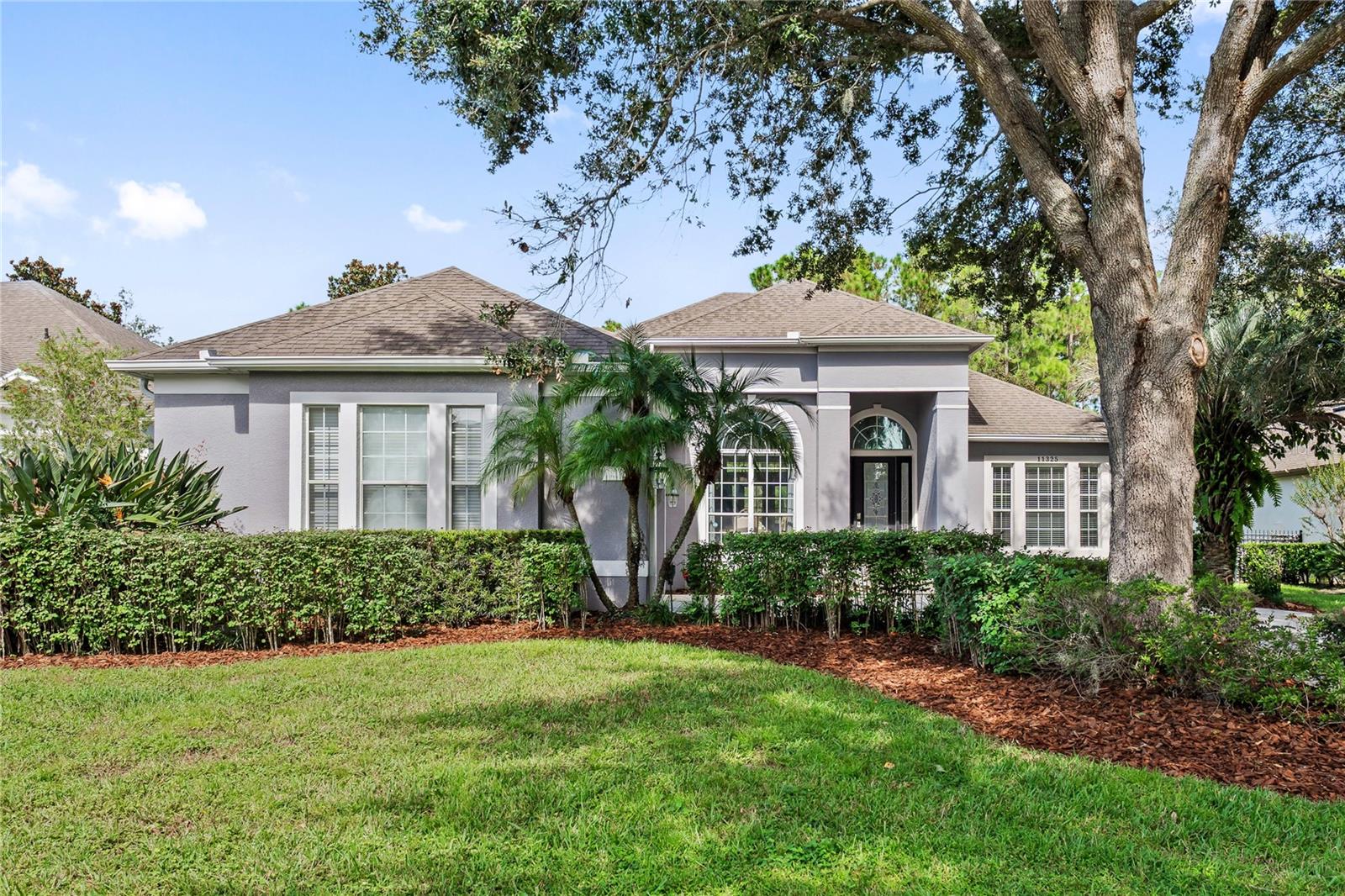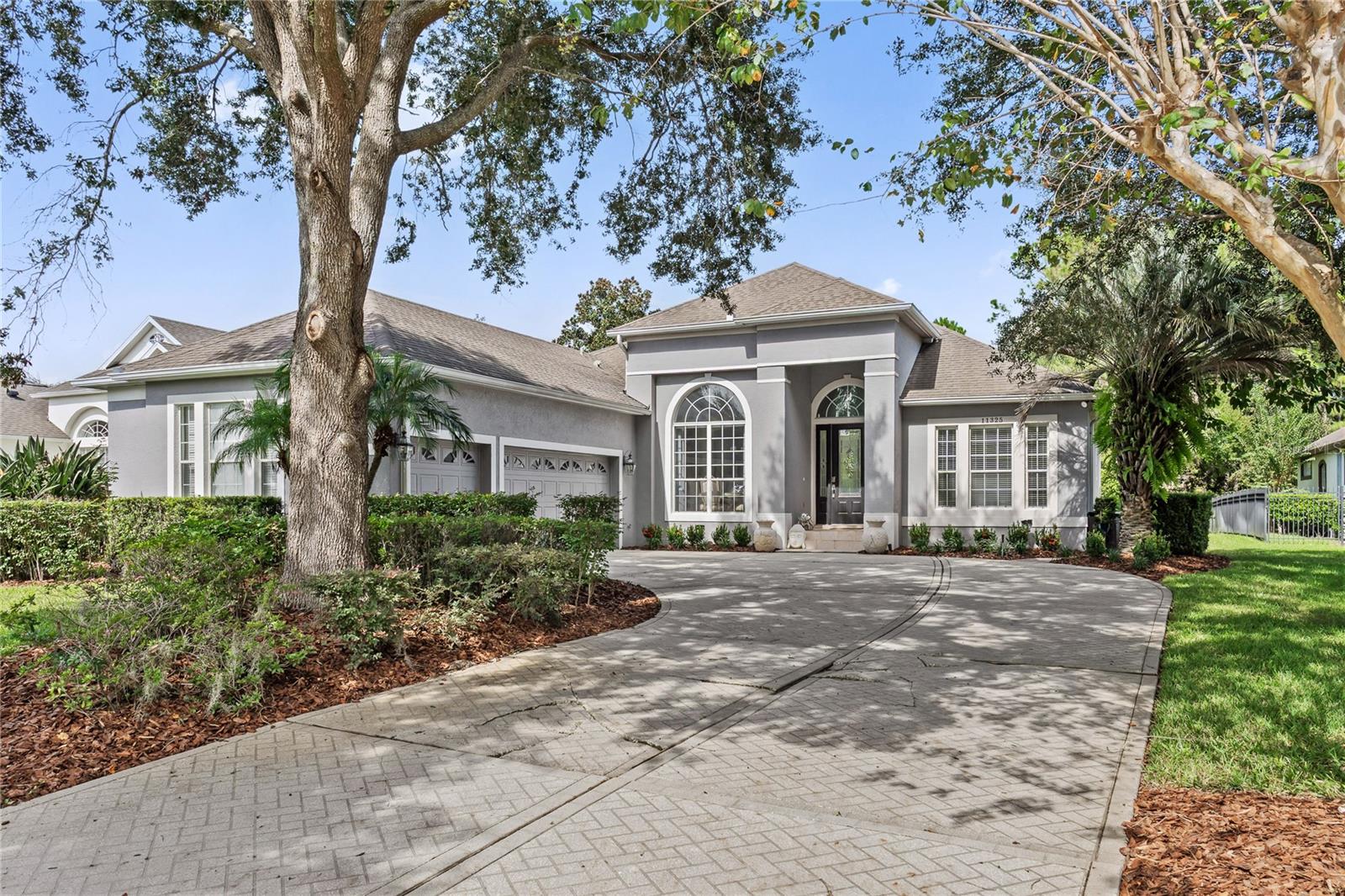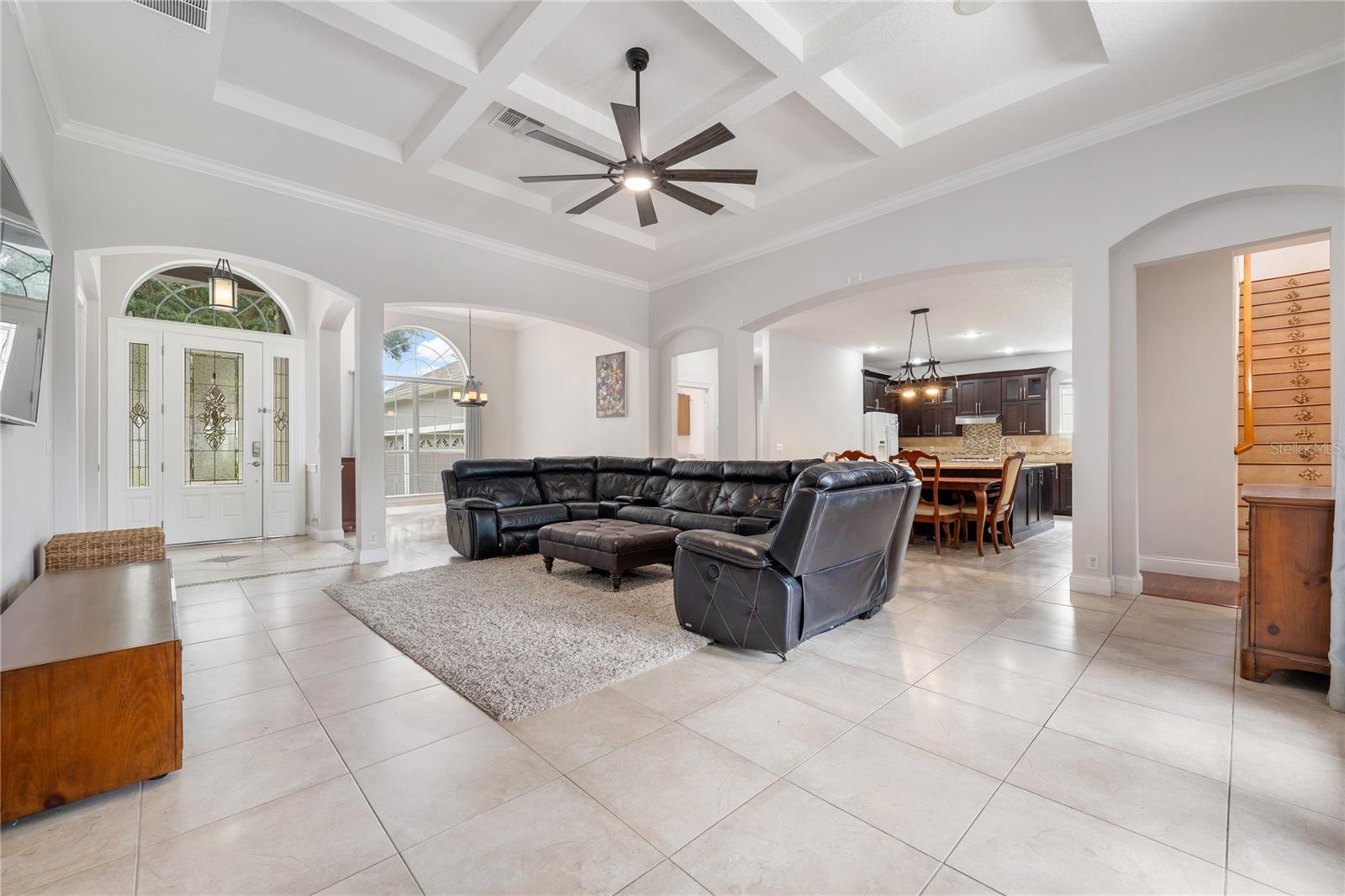


11325 Fenimore Court, Windermere, FL 34786
$1,300,000
4
Beds
4
Baths
2,658
Sq Ft
Single Family
Active
Listed by
Toni Cafferty
Compass Florida LLC.
Last updated:
October 9, 2025, 11:59 AM
MLS#
O6345676
Source:
MFRMLS
About This Home
Home Facts
Single Family
4 Baths
4 Bedrooms
Built in 2002
Price Summary
1,300,000
$489 per Sq. Ft.
MLS #:
O6345676
Last Updated:
October 9, 2025, 11:59 AM
Added:
23 day(s) ago
Rooms & Interior
Bedrooms
Total Bedrooms:
4
Bathrooms
Total Bathrooms:
4
Full Bathrooms:
3
Interior
Living Area:
2,658 Sq. Ft.
Structure
Structure
Building Area:
3,587 Sq. Ft.
Year Built:
2002
Lot
Lot Size (Sq. Ft):
12,573
Finances & Disclosures
Price:
$1,300,000
Price per Sq. Ft:
$489 per Sq. Ft.
Contact an Agent
Yes, I would like more information from Coldwell Banker. Please use and/or share my information with a Coldwell Banker agent to contact me about my real estate needs.
By clicking Contact I agree a Coldwell Banker Agent may contact me by phone or text message including by automated means and prerecorded messages about real estate services, and that I can access real estate services without providing my phone number. I acknowledge that I have read and agree to the Terms of Use and Privacy Notice.
Contact an Agent
Yes, I would like more information from Coldwell Banker. Please use and/or share my information with a Coldwell Banker agent to contact me about my real estate needs.
By clicking Contact I agree a Coldwell Banker Agent may contact me by phone or text message including by automated means and prerecorded messages about real estate services, and that I can access real estate services without providing my phone number. I acknowledge that I have read and agree to the Terms of Use and Privacy Notice.