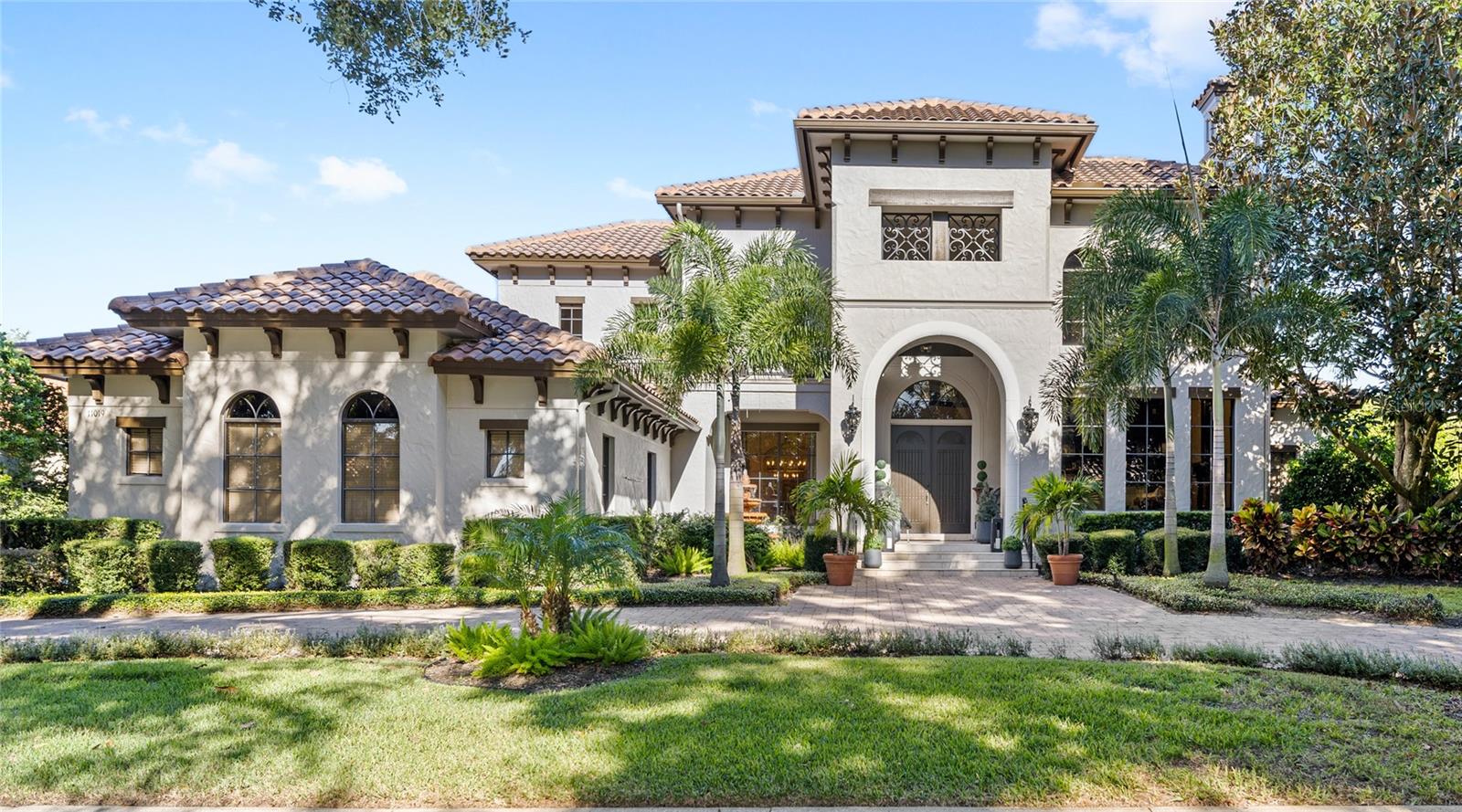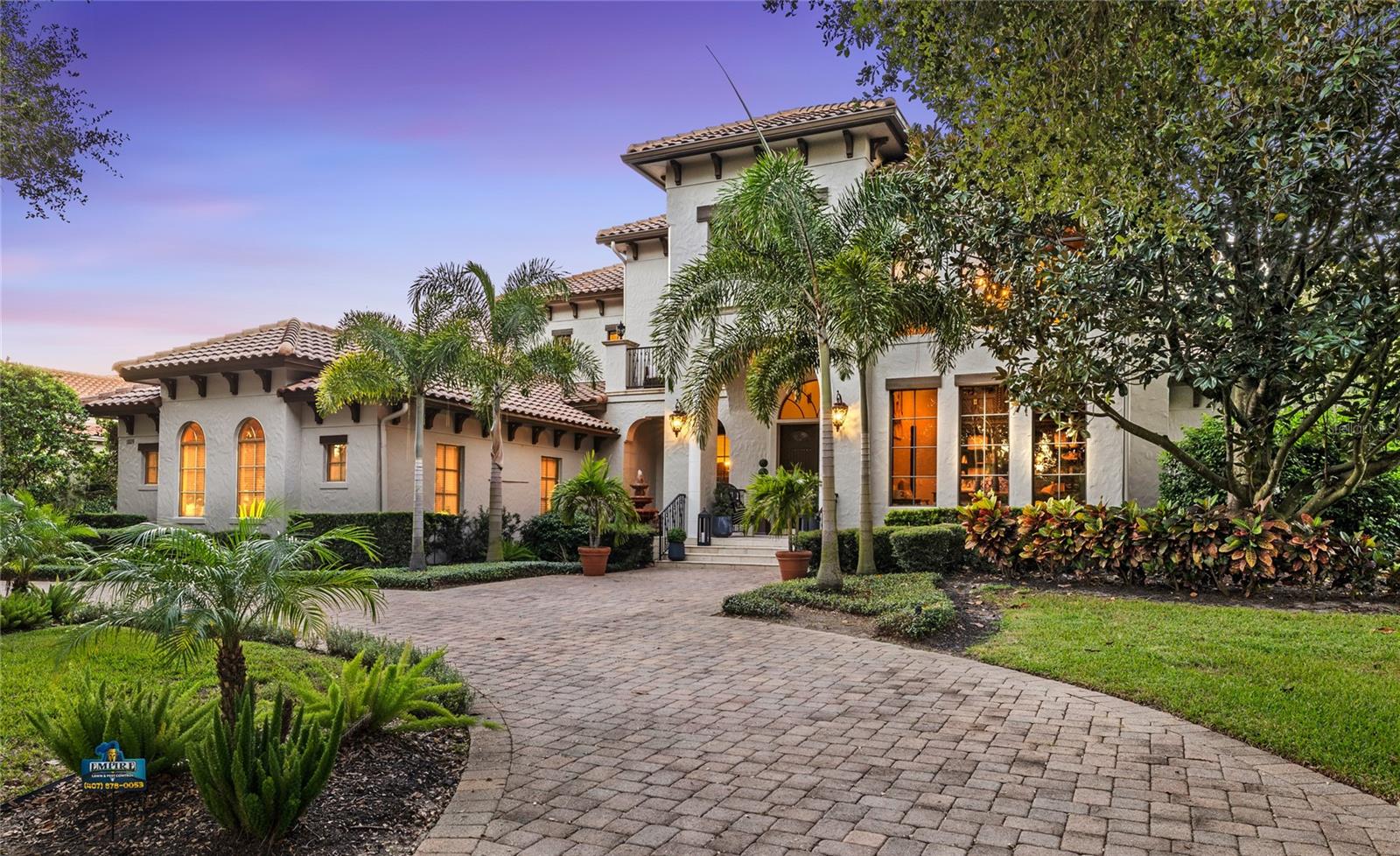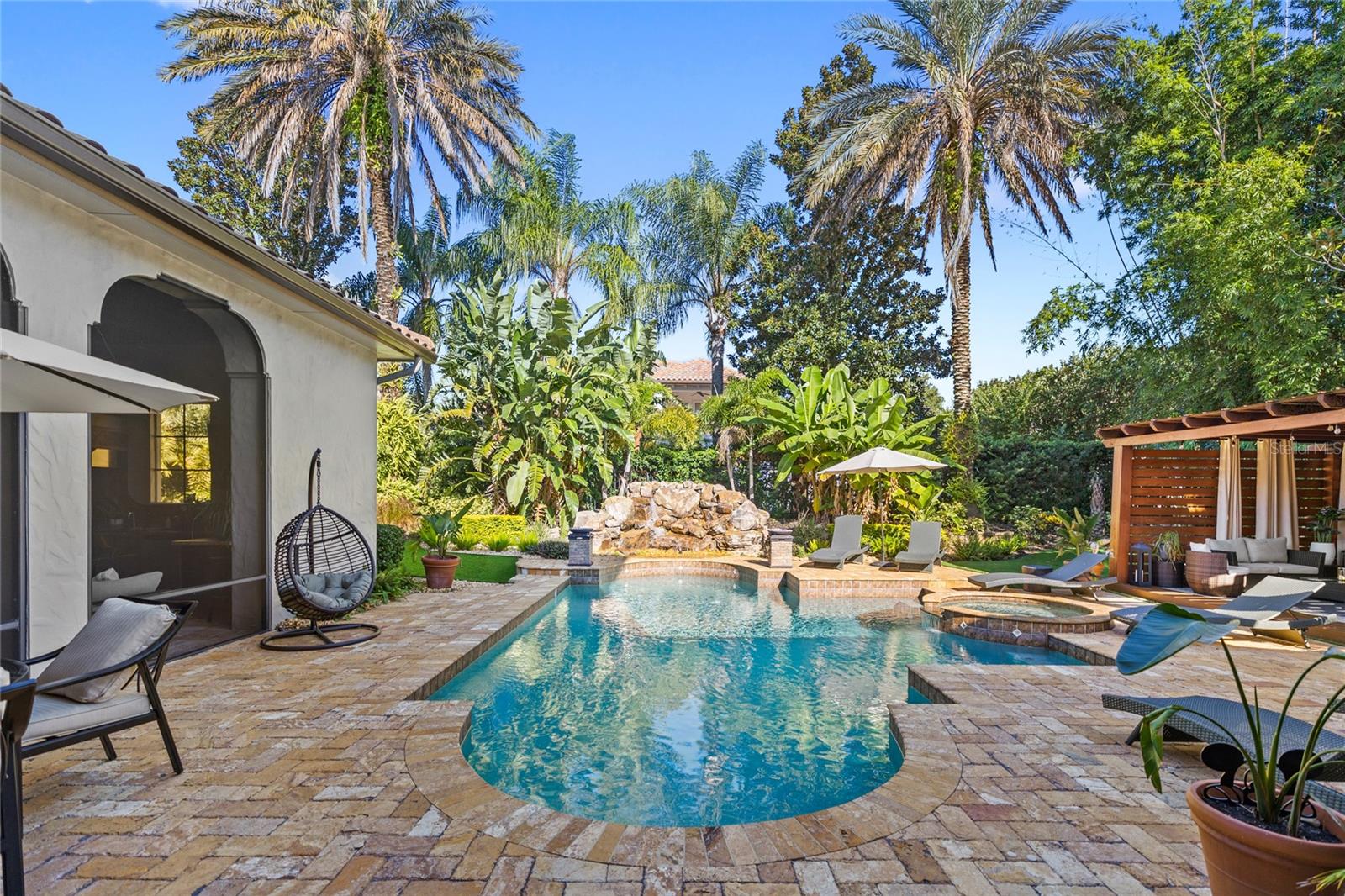


11019 Ullswater Lane, Windermere, FL 34786
$2,495,000
5
Beds
5
Baths
5,916
Sq Ft
Single Family
Active
Listed by
Ken Pozek
Bree Huschke
Real Broker, LLC.
Last updated:
November 9, 2025, 01:38 PM
MLS#
O6350027
Source:
MFRMLS
About This Home
Home Facts
Single Family
5 Baths
5 Bedrooms
Built in 2006
Price Summary
2,495,000
$421 per Sq. Ft.
MLS #:
O6350027
Last Updated:
November 9, 2025, 01:38 PM
Added:
a month ago
Rooms & Interior
Bedrooms
Total Bedrooms:
5
Bathrooms
Total Bathrooms:
5
Full Bathrooms:
4
Interior
Living Area:
5,916 Sq. Ft.
Structure
Structure
Building Area:
7,964 Sq. Ft.
Year Built:
2006
Lot
Lot Size (Sq. Ft):
22,250
Finances & Disclosures
Price:
$2,495,000
Price per Sq. Ft:
$421 per Sq. Ft.
Contact an Agent
Yes, I would like more information from Coldwell Banker. Please use and/or share my information with a Coldwell Banker agent to contact me about my real estate needs.
By clicking Contact I agree a Coldwell Banker Agent may contact me by phone or text message including by automated means and prerecorded messages about real estate services, and that I can access real estate services without providing my phone number. I acknowledge that I have read and agree to the Terms of Use and Privacy Notice.
Contact an Agent
Yes, I would like more information from Coldwell Banker. Please use and/or share my information with a Coldwell Banker agent to contact me about my real estate needs.
By clicking Contact I agree a Coldwell Banker Agent may contact me by phone or text message including by automated means and prerecorded messages about real estate services, and that I can access real estate services without providing my phone number. I acknowledge that I have read and agree to the Terms of Use and Privacy Notice.