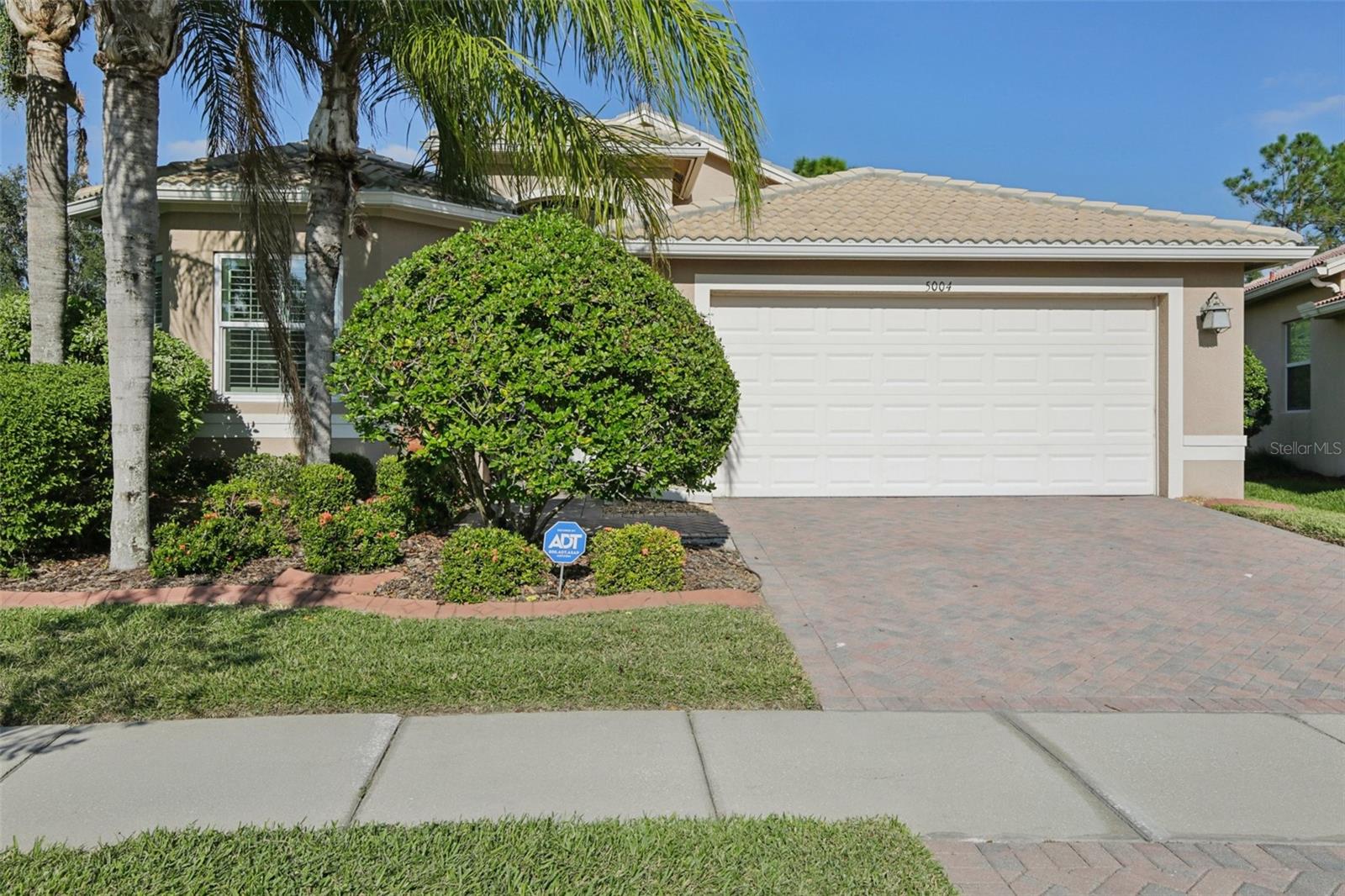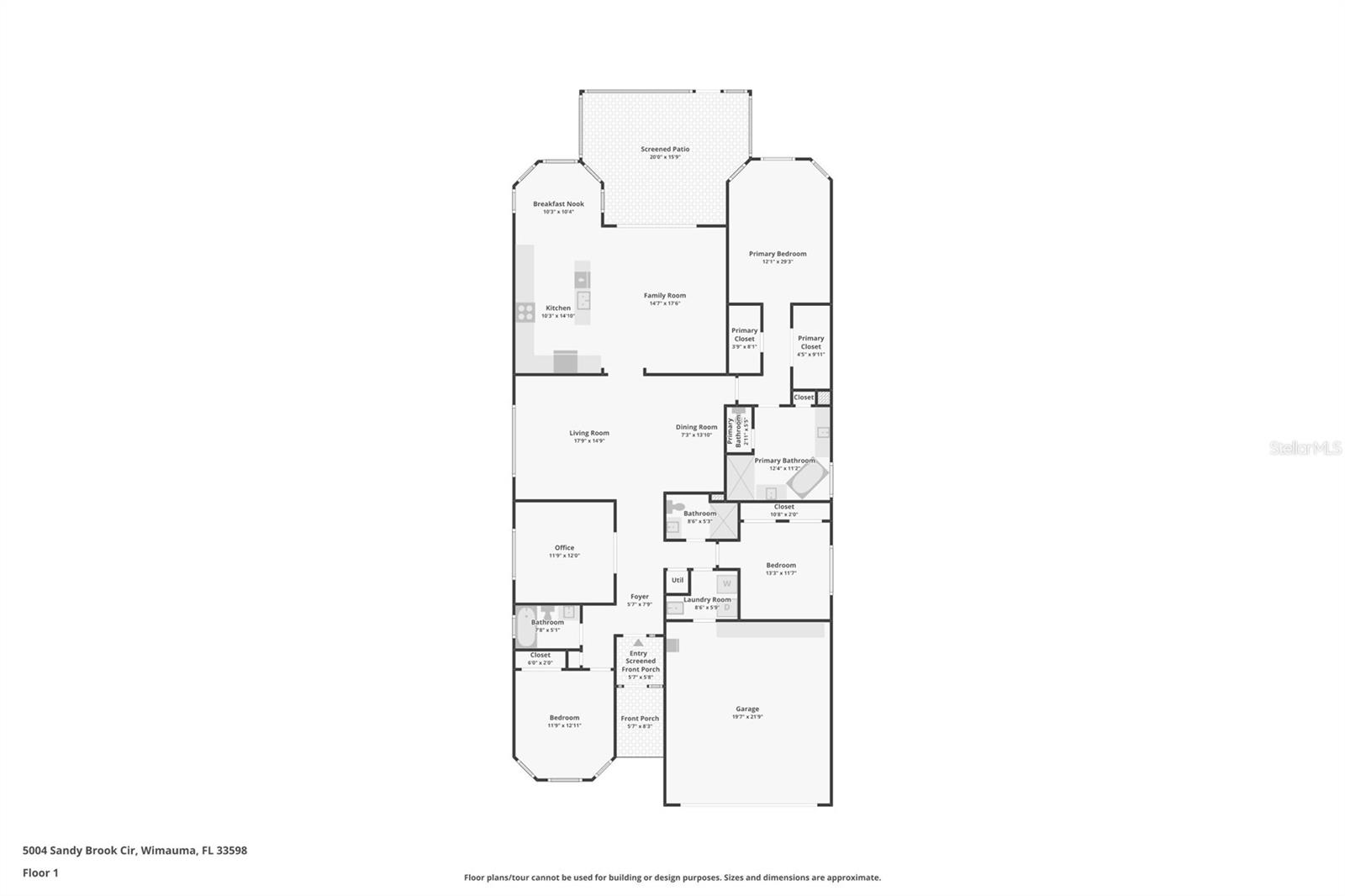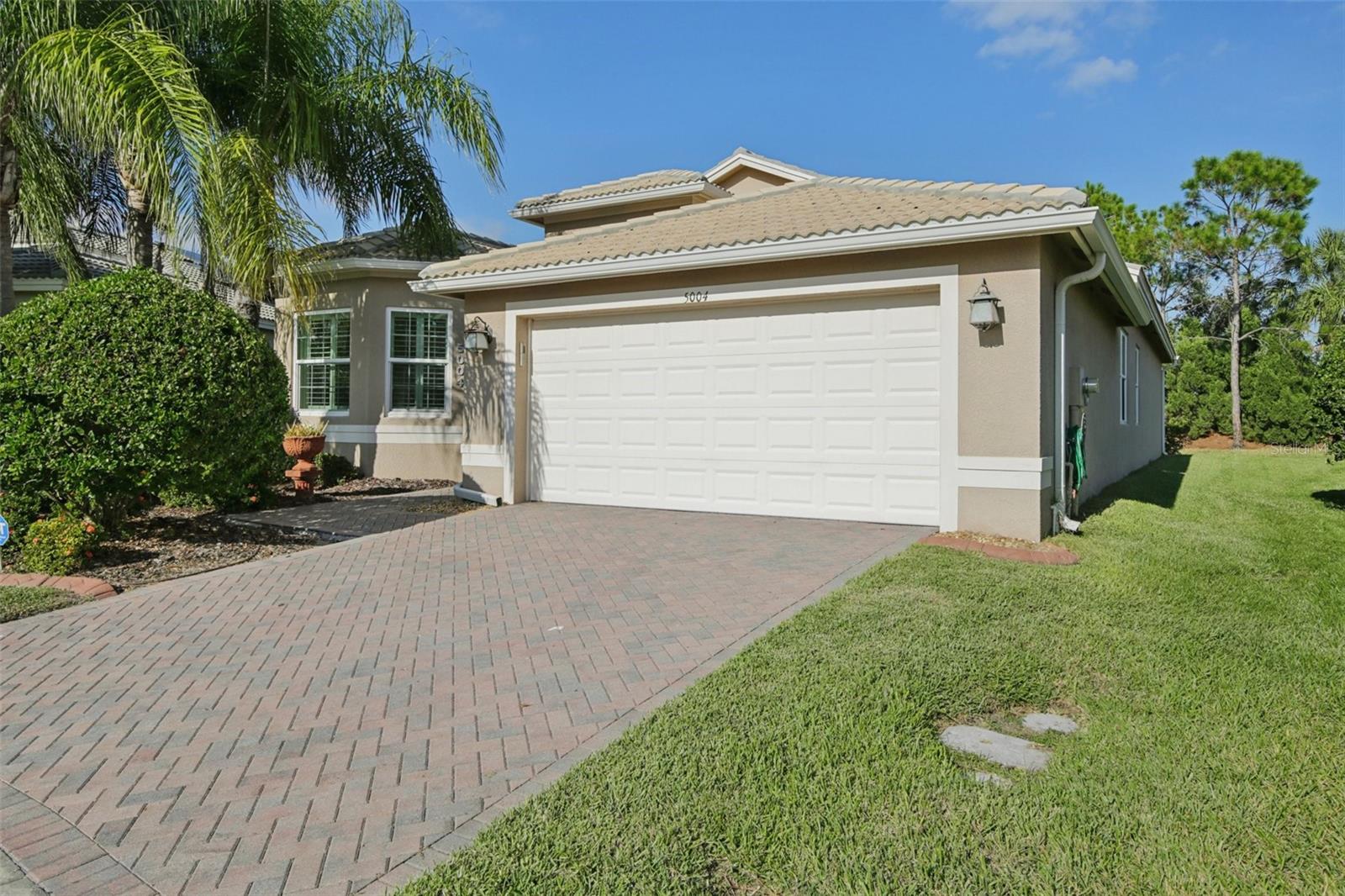


5004 Sandy Brook Circle, Wimauma, FL 33598
Pending
Listed by
Mickey Arruda
Known Real Estate LLC.
Last updated:
November 8, 2025, 08:58 AM
MLS#
TB8443274
Source:
MFRMLS
About This Home
Home Facts
Single Family
3 Baths
3 Bedrooms
Built in 2010
Price Summary
398,900
$165 per Sq. Ft.
MLS #:
TB8443274
Last Updated:
November 8, 2025, 08:58 AM
Added:
10 day(s) ago
Rooms & Interior
Bedrooms
Total Bedrooms:
3
Bathrooms
Total Bathrooms:
3
Full Bathrooms:
3
Interior
Living Area:
2,409 Sq. Ft.
Structure
Structure
Building Area:
3,000 Sq. Ft.
Year Built:
2010
Lot
Lot Size (Sq. Ft):
6,732
Finances & Disclosures
Price:
$398,900
Price per Sq. Ft:
$165 per Sq. Ft.
Contact an Agent
Yes, I would like more information from Coldwell Banker. Please use and/or share my information with a Coldwell Banker agent to contact me about my real estate needs.
By clicking Contact I agree a Coldwell Banker Agent may contact me by phone or text message including by automated means and prerecorded messages about real estate services, and that I can access real estate services without providing my phone number. I acknowledge that I have read and agree to the Terms of Use and Privacy Notice.
Contact an Agent
Yes, I would like more information from Coldwell Banker. Please use and/or share my information with a Coldwell Banker agent to contact me about my real estate needs.
By clicking Contact I agree a Coldwell Banker Agent may contact me by phone or text message including by automated means and prerecorded messages about real estate services, and that I can access real estate services without providing my phone number. I acknowledge that I have read and agree to the Terms of Use and Privacy Notice.