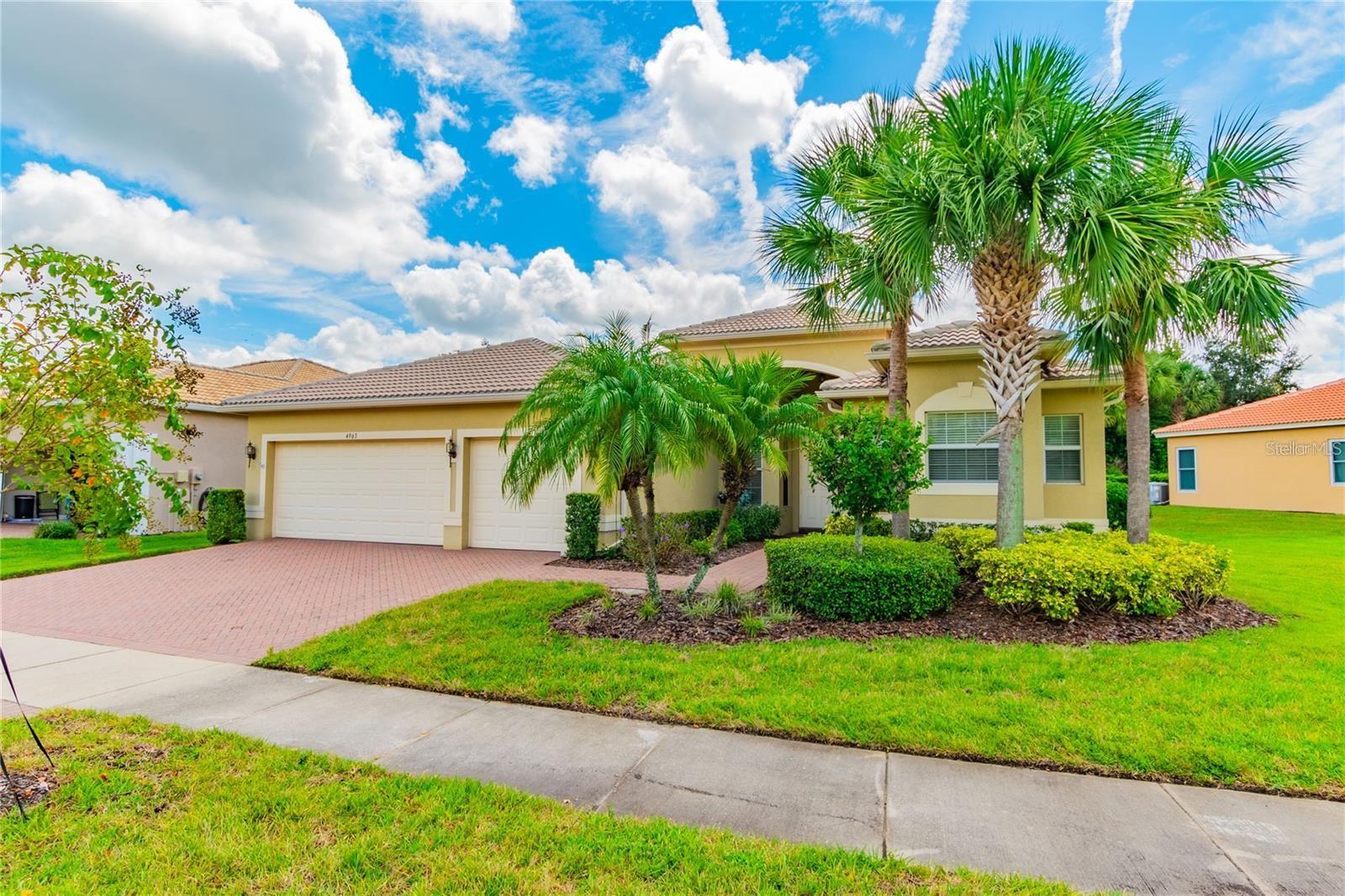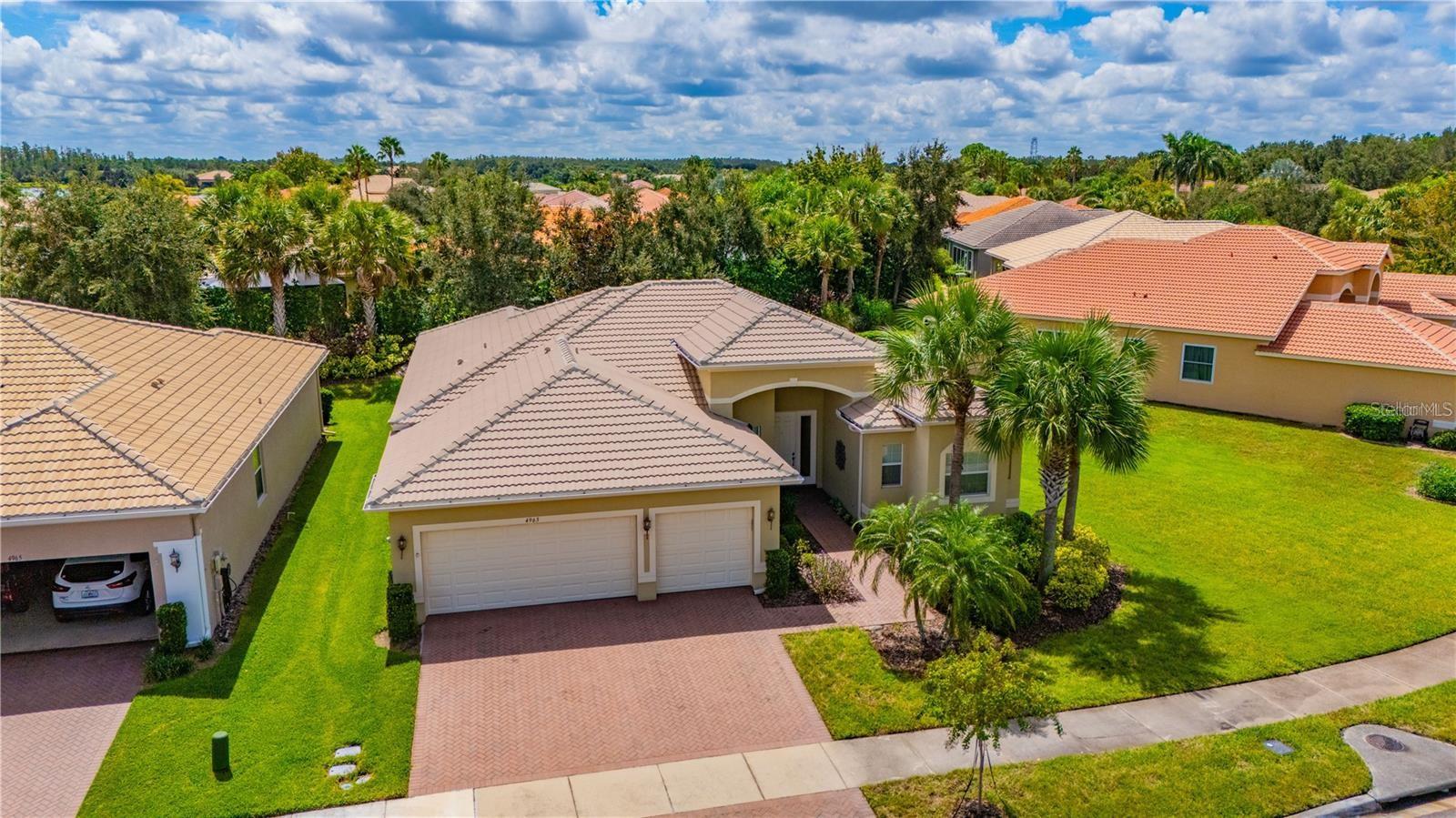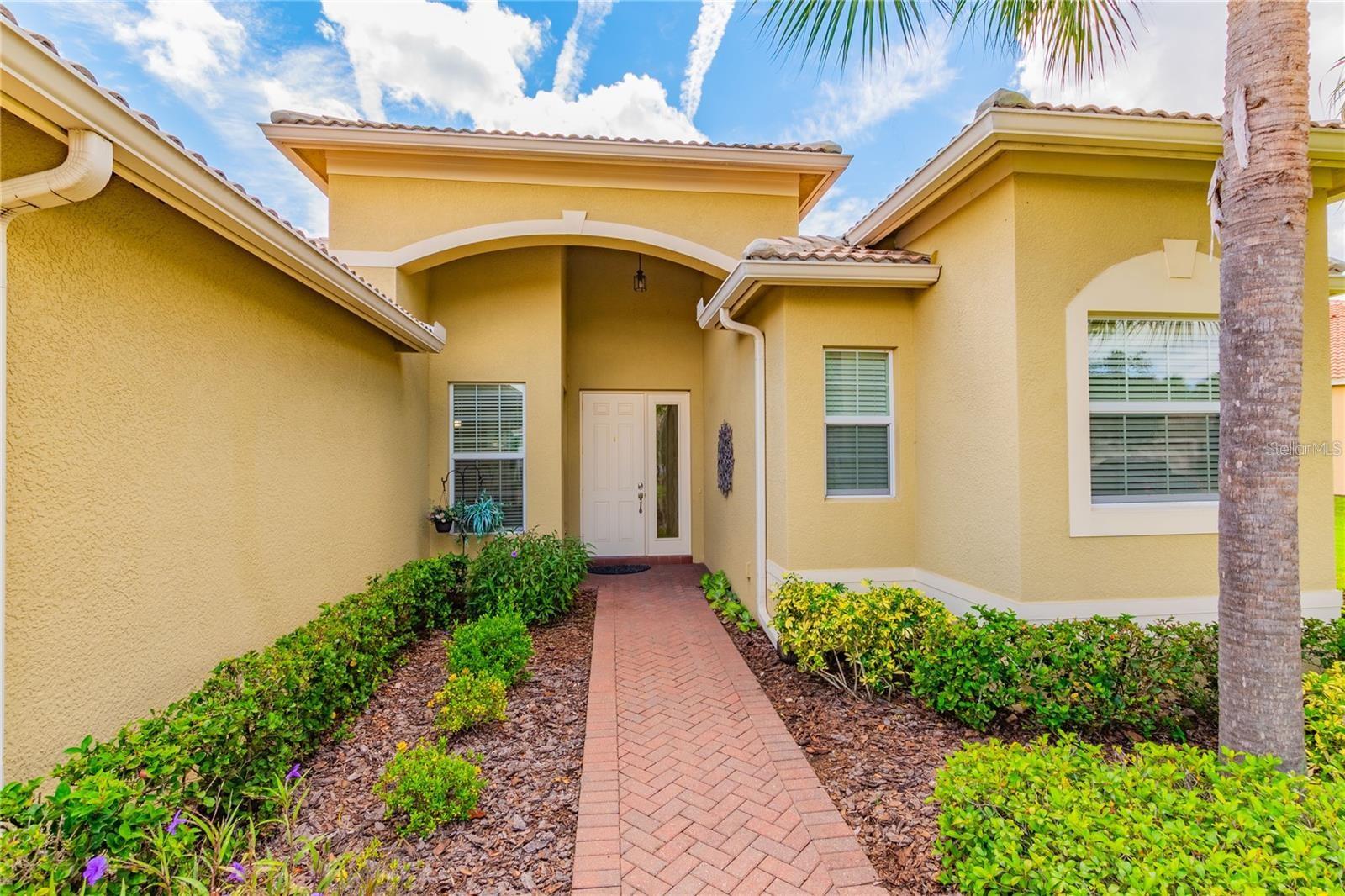


4963 Sapphire Sound Drive, Wimauma, FL 33598
Active
Listed by
Steven Saltzberg
Saltzberg & Associates Real Estate
Last updated:
September 10, 2025, 12:29 PM
MLS#
TB8419654
Source:
MFRMLS
About This Home
Home Facts
Single Family
3 Baths
3 Bedrooms
Built in 2012
Price Summary
475,000
$194 per Sq. Ft.
MLS #:
TB8419654
Last Updated:
September 10, 2025, 12:29 PM
Added:
14 day(s) ago
Rooms & Interior
Bedrooms
Total Bedrooms:
3
Bathrooms
Total Bathrooms:
3
Full Bathrooms:
2
Interior
Living Area:
2,437 Sq. Ft.
Structure
Structure
Building Area:
3,380 Sq. Ft.
Year Built:
2012
Lot
Lot Size (Sq. Ft):
8,905
Finances & Disclosures
Price:
$475,000
Price per Sq. Ft:
$194 per Sq. Ft.
Contact an Agent
Yes, I would like more information from Coldwell Banker. Please use and/or share my information with a Coldwell Banker agent to contact me about my real estate needs.
By clicking Contact I agree a Coldwell Banker Agent may contact me by phone or text message including by automated means and prerecorded messages about real estate services, and that I can access real estate services without providing my phone number. I acknowledge that I have read and agree to the Terms of Use and Privacy Notice.
Contact an Agent
Yes, I would like more information from Coldwell Banker. Please use and/or share my information with a Coldwell Banker agent to contact me about my real estate needs.
By clicking Contact I agree a Coldwell Banker Agent may contact me by phone or text message including by automated means and prerecorded messages about real estate services, and that I can access real estate services without providing my phone number. I acknowledge that I have read and agree to the Terms of Use and Privacy Notice.