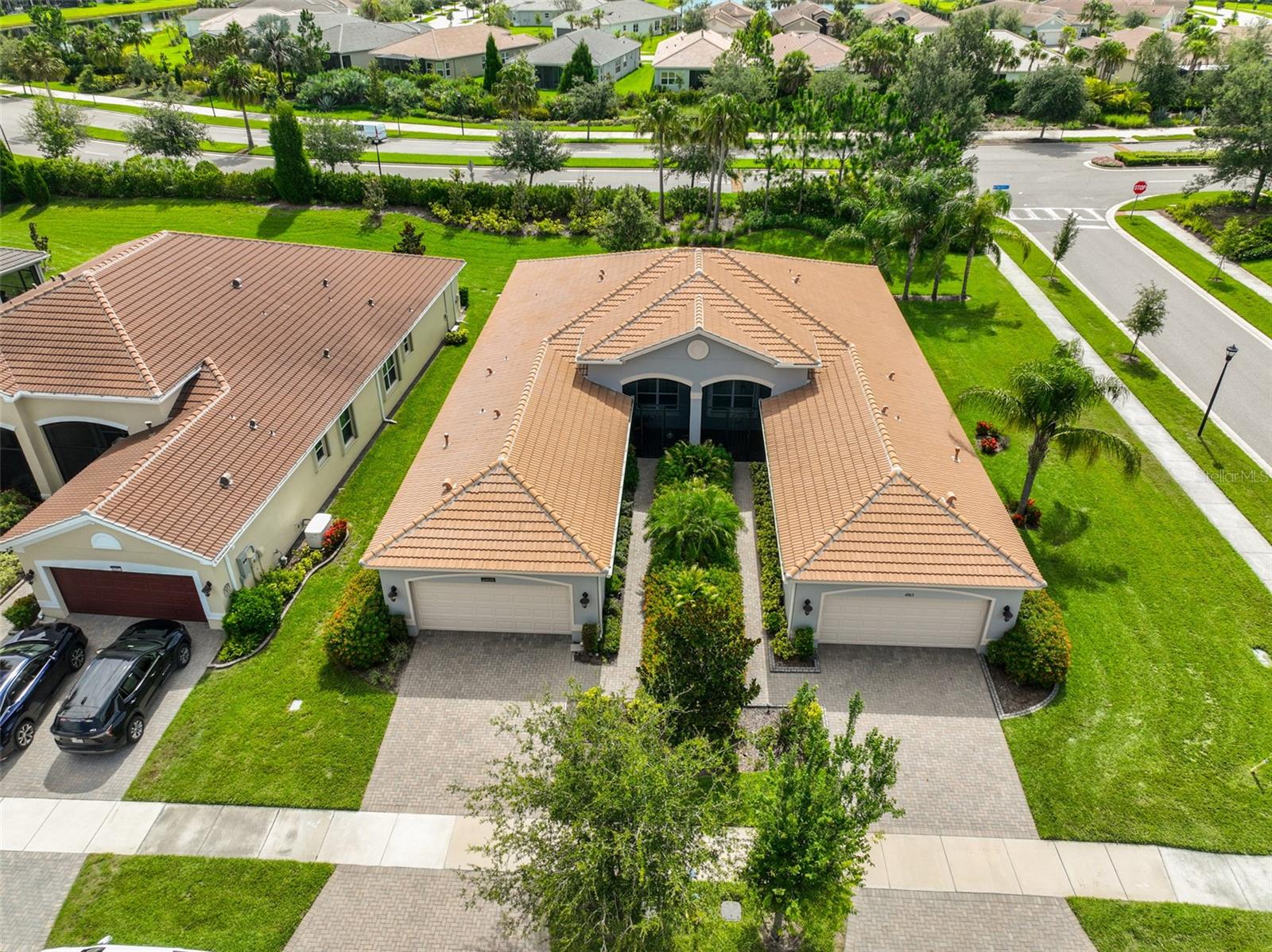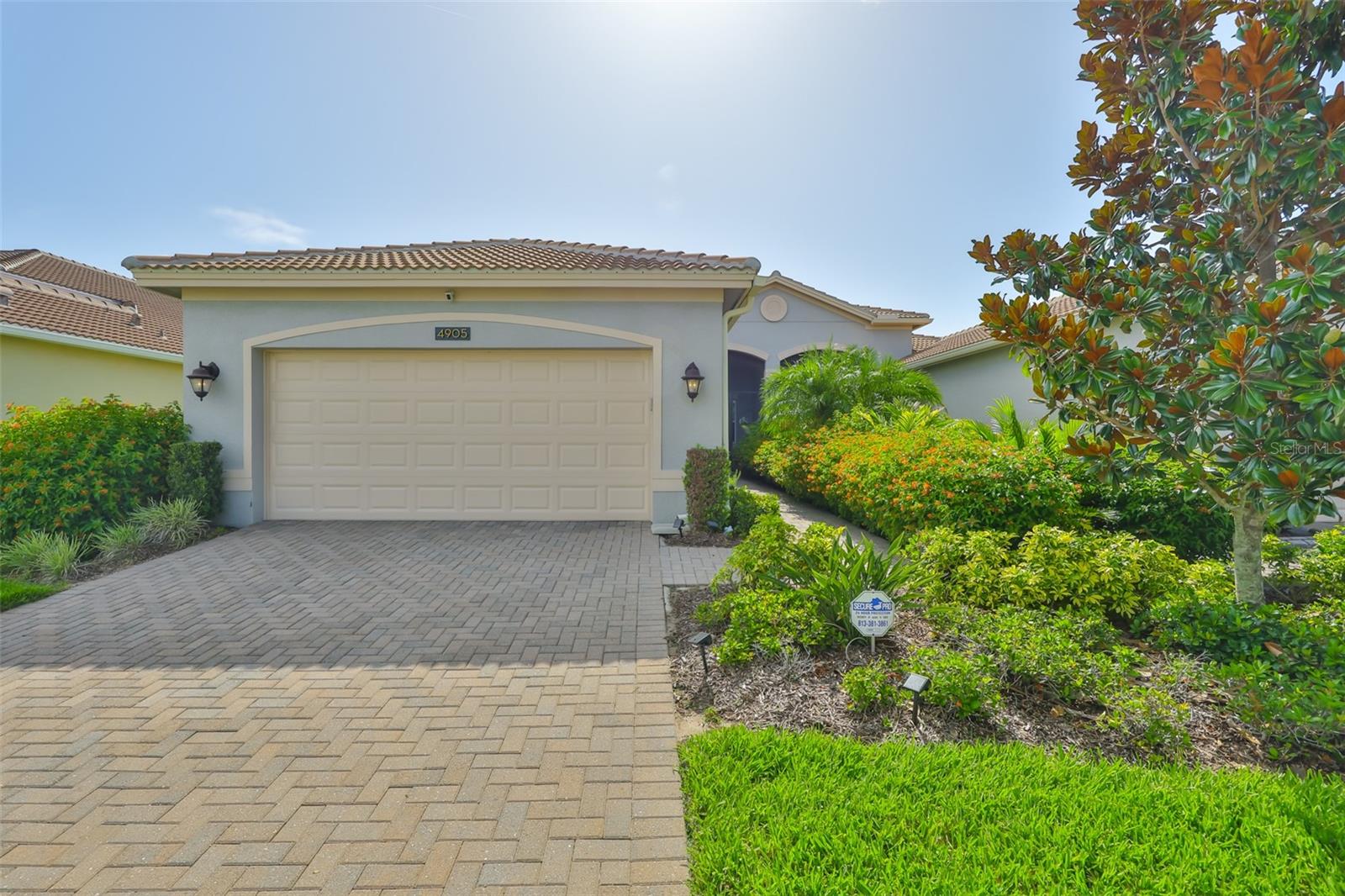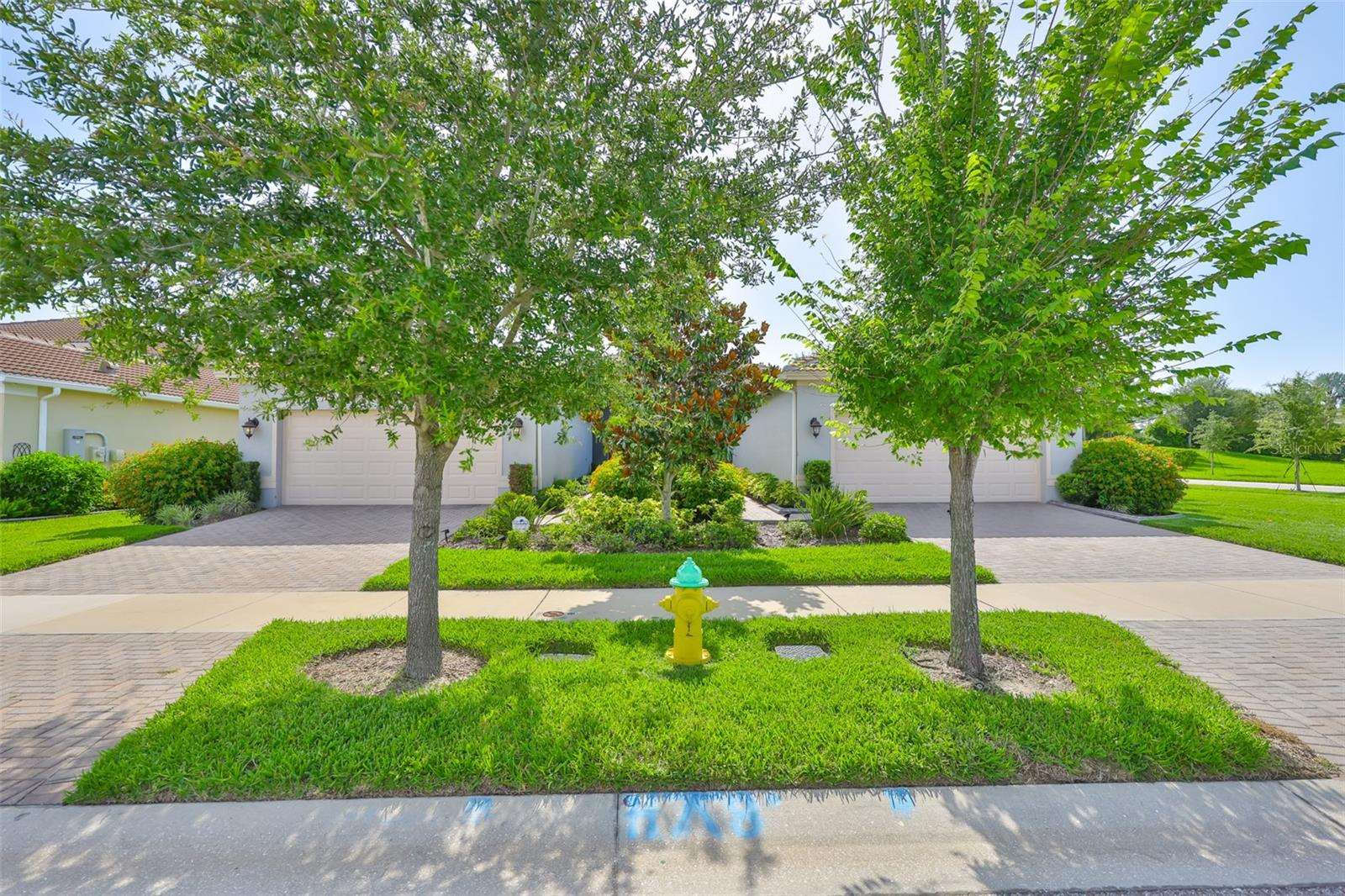


4905 Avila Lakes Drive, Wimauma, FL 33598
Active
Listed by
Amy Camasso
Century 21 Beggins Enterprises
Last updated:
July 4, 2025, 12:33 PM
MLS#
TB8403962
Source:
MFRMLS
About This Home
Home Facts
Single Family
2 Baths
2 Bedrooms
Built in 2019
Price Summary
349,999
$212 per Sq. Ft.
MLS #:
TB8403962
Last Updated:
July 4, 2025, 12:33 PM
Added:
11 day(s) ago
Rooms & Interior
Bedrooms
Total Bedrooms:
2
Bathrooms
Total Bathrooms:
2
Full Bathrooms:
2
Interior
Living Area:
1,648 Sq. Ft.
Structure
Structure
Architectural Style:
Florida, Mediterranean
Building Area:
2,338 Sq. Ft.
Year Built:
2019
Lot
Lot Size (Sq. Ft):
4,792
Finances & Disclosures
Price:
$349,999
Price per Sq. Ft:
$212 per Sq. Ft.
Contact an Agent
Yes, I would like more information from Coldwell Banker. Please use and/or share my information with a Coldwell Banker agent to contact me about my real estate needs.
By clicking Contact I agree a Coldwell Banker Agent may contact me by phone or text message including by automated means and prerecorded messages about real estate services, and that I can access real estate services without providing my phone number. I acknowledge that I have read and agree to the Terms of Use and Privacy Notice.
Contact an Agent
Yes, I would like more information from Coldwell Banker. Please use and/or share my information with a Coldwell Banker agent to contact me about my real estate needs.
By clicking Contact I agree a Coldwell Banker Agent may contact me by phone or text message including by automated means and prerecorded messages about real estate services, and that I can access real estate services without providing my phone number. I acknowledge that I have read and agree to the Terms of Use and Privacy Notice.