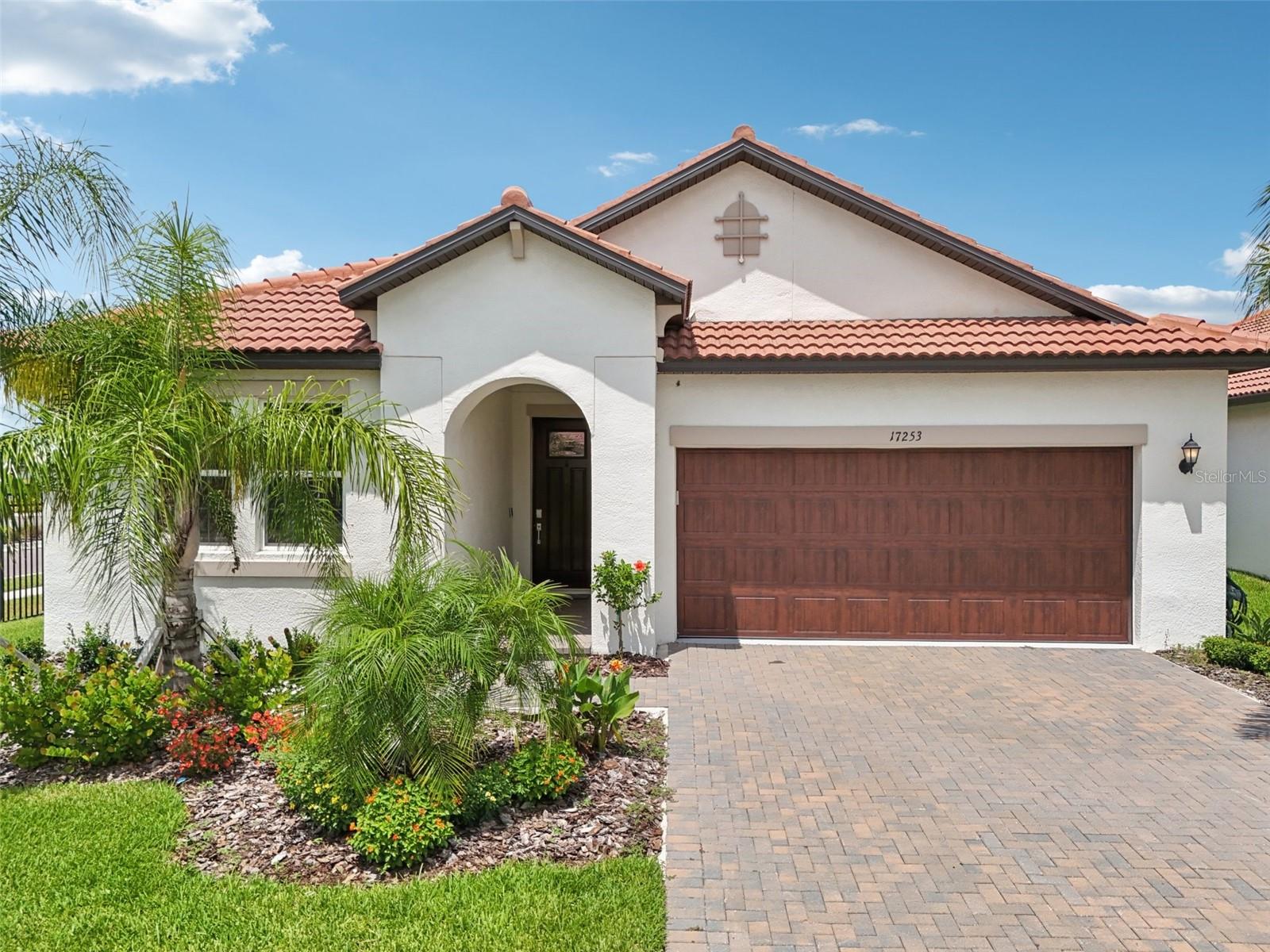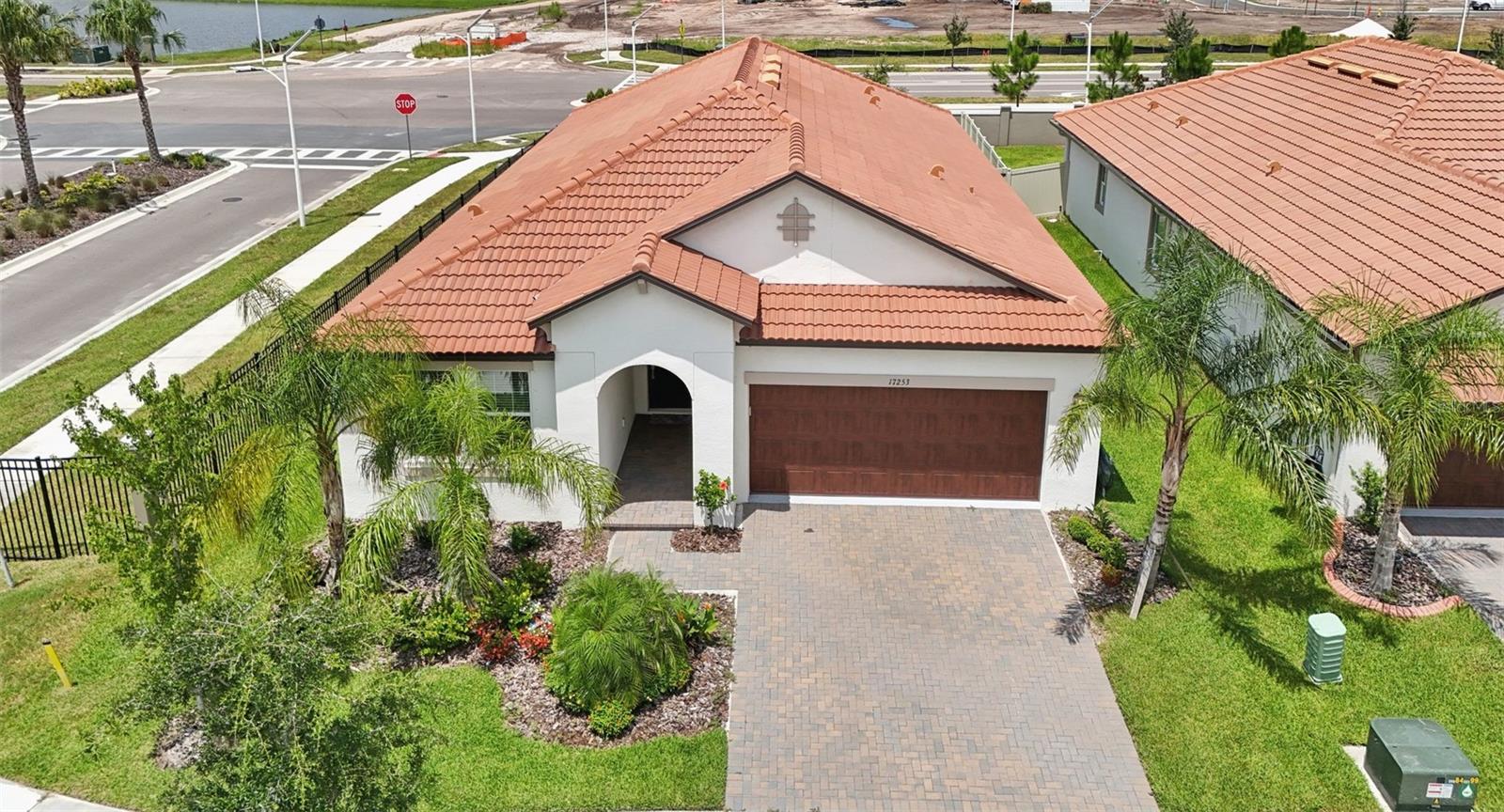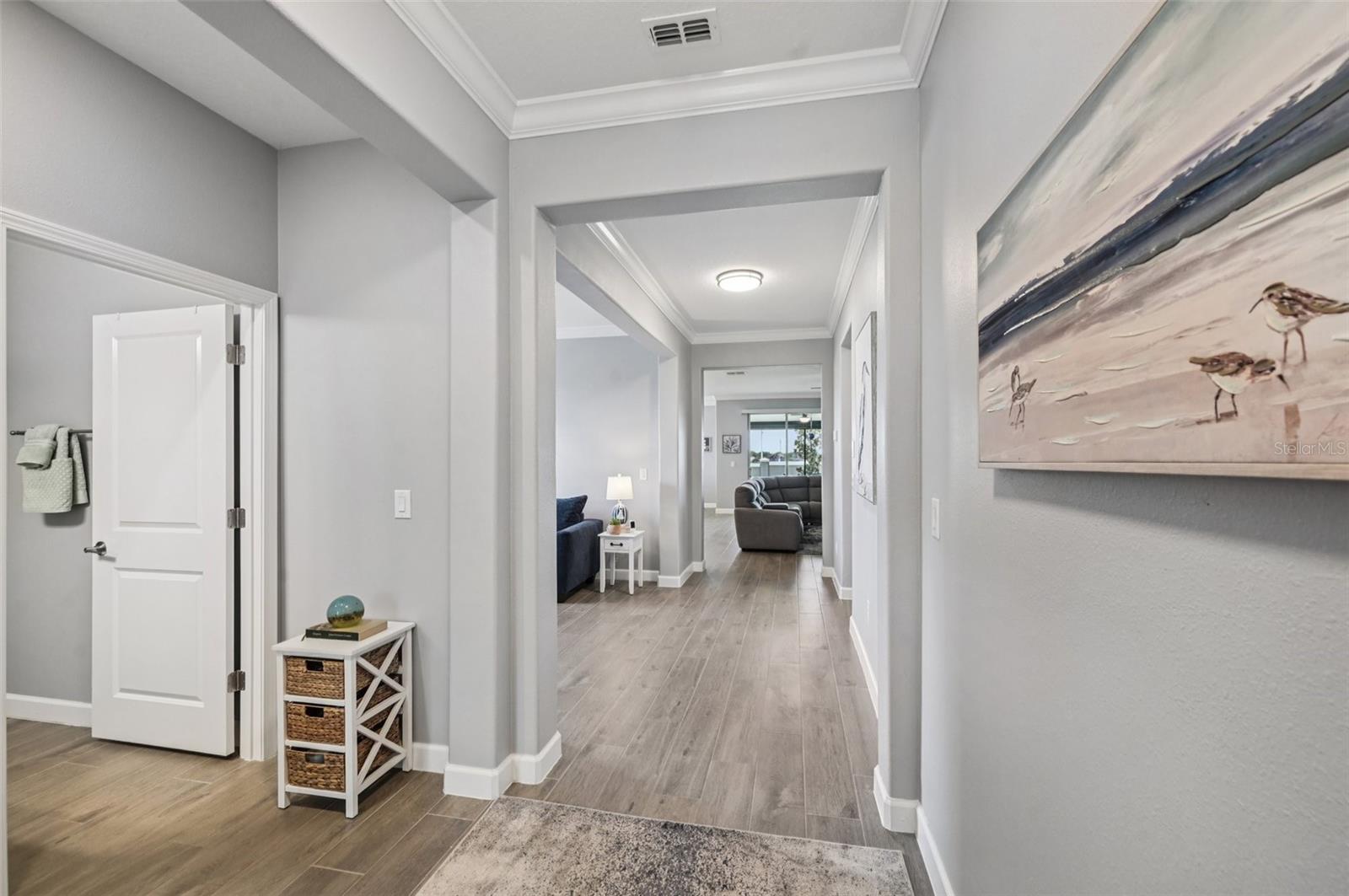


17253 N Star Banks Street #17253, Wimauma, FL 33598
Active
Listed by
Julie Sartain
Charles Rutenberg Realty Inc
Last updated:
July 26, 2025, 01:01 PM
MLS#
TB8409852
Source:
MFRMLS
About This Home
Home Facts
Single Family
2 Baths
2 Bedrooms
Built in 2023
Price Summary
415,000
$212 per Sq. Ft.
MLS #:
TB8409852
Last Updated:
July 26, 2025, 01:01 PM
Added:
6 day(s) ago
Rooms & Interior
Bedrooms
Total Bedrooms:
2
Bathrooms
Total Bathrooms:
2
Full Bathrooms:
2
Interior
Living Area:
1,956 Sq. Ft.
Structure
Structure
Architectural Style:
Mediterranean, Ranch
Building Area:
2,763 Sq. Ft.
Year Built:
2023
Lot
Lot Size (Sq. Ft):
6,613
Finances & Disclosures
Price:
$415,000
Price per Sq. Ft:
$212 per Sq. Ft.
Contact an Agent
Yes, I would like more information from Coldwell Banker. Please use and/or share my information with a Coldwell Banker agent to contact me about my real estate needs.
By clicking Contact I agree a Coldwell Banker Agent may contact me by phone or text message including by automated means and prerecorded messages about real estate services, and that I can access real estate services without providing my phone number. I acknowledge that I have read and agree to the Terms of Use and Privacy Notice.
Contact an Agent
Yes, I would like more information from Coldwell Banker. Please use and/or share my information with a Coldwell Banker agent to contact me about my real estate needs.
By clicking Contact I agree a Coldwell Banker Agent may contact me by phone or text message including by automated means and prerecorded messages about real estate services, and that I can access real estate services without providing my phone number. I acknowledge that I have read and agree to the Terms of Use and Privacy Notice.