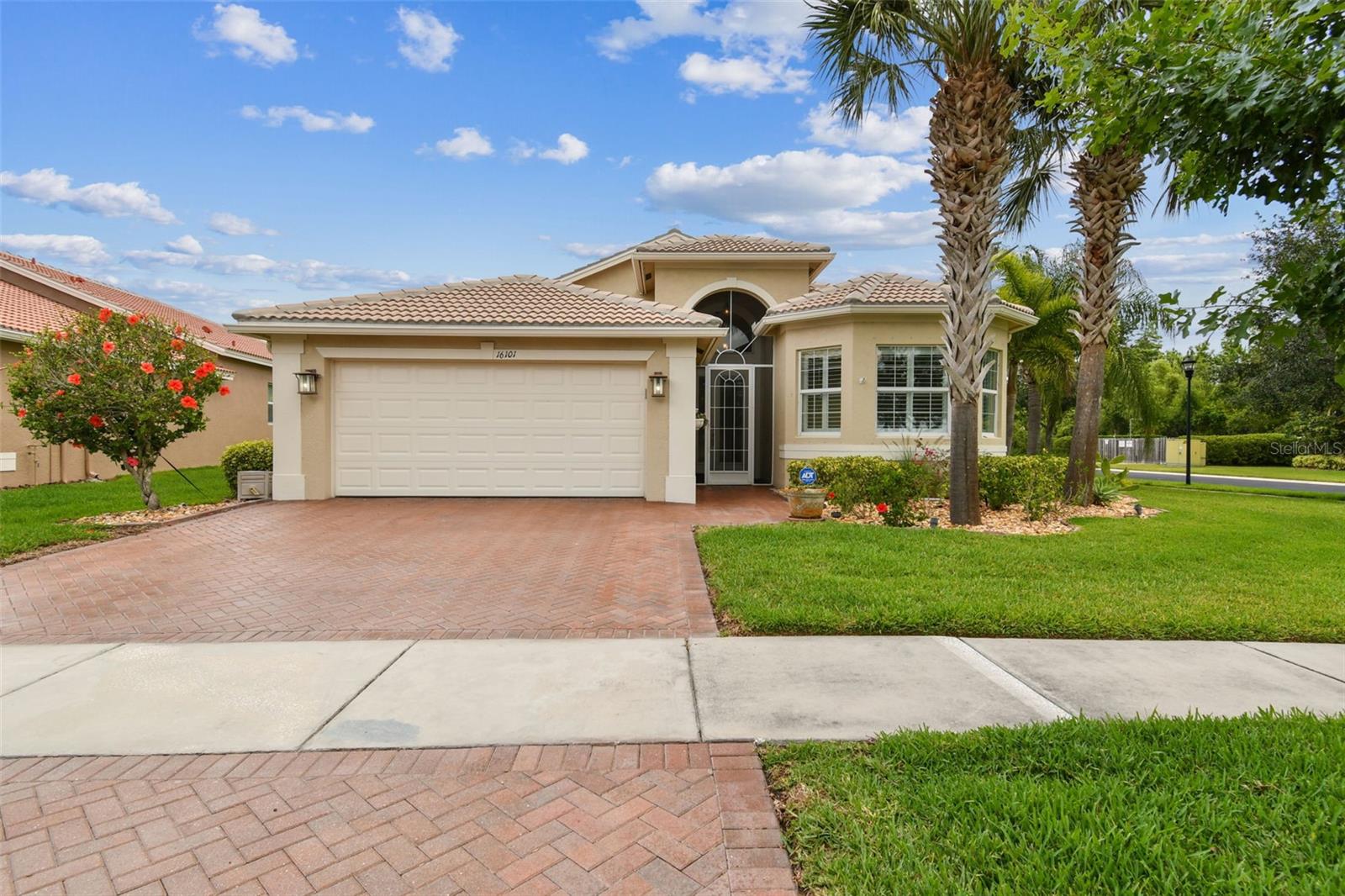Pride of ownership shows throughout this GL Homes Florence model, located in stunning Valencia Lakes, one of Tampa Bay's premier 55+ Active Adult Communities. The home has 3 bedrooms, 2 bathrooms, and an open floor plan featuring pond views from both the extended screened-in lanai and the Owner's suite. Pulling up to the home you'll notice the paver driveway and the updated landscaping with brick borders. Enter through the full-length glass front door and be welcomed into the foyer with a 13' high ceiling, crown molding and large diagonal ceramic tile which is in all, but two bedrooms. To the right of the foyer at the front of the home is the second bedroom with luxury wood effect vinyl flooring, that has bay windows with plantation shutters overlooking the front garden and adjacent pond. Next to the bedroom are two linen closets for additional storage and the secondary bathroom with a granite counter sink and tub with shower overhead. The generous sized third bedroom (or office) features a built-in closet and double French doors. Forward of the foyer, is the Florence models open floor plan, which features a Dining room, Kitchen, Dinette and Living room. The Dining room has wainscoting, a modern light fixture, mirror and will comfortably fit a table for 8. The gourmet Kitchen features decorative wainscoting, recessed lights, 42” solid wood and glass cabinetry with above and below lighting, including a built-in pantry, granite counters including a large island with room for multiple barstools, double sinks and stainless-steel appliances! The Dinette with bay windows is an ideal space for both routine and intimate meals. The living room features recessed lighting, surround sound speakers and triple sliders out to the extended fully screened-in paved lanai with beautiful garden and pond views. A spacious Owner’s Suite off the Living room, has luxury wood effect vinyl flooring, two walk-in closets, an octagonal tray ceiling with lighted ceiling fan and triple sliders to the outside lanai. The Ensuite bathroom has two separate vanities with gorgeous quartz counters, a garden soaker bathtub, a large walk-in shower with floor to ceiling tile accented by listello tile, seating bench and grab bar. The inside laundry room at the front of the home, features overhead wire shelving and a Kenwood washer and dryer. Environmental comforts are assured by a new 2024 Comfortmaker HVAC! The 2 car garage has the convenience of a sink and an abundance of shelving. Take peace and comfort in knowing that the lawn and gardens of your corner lot will be expertly manicured by the HOA. Come and enjoy resort style living at Valencia Lakes. This highly-desirable community has an amazing 40,000 square foot Clubhouse offering entertainment shows, dances and a myriad of different clubs, along with a state of the art 5,000 square foot 24/7 Fitness Center, a Resort style pool, 5-lane lap pool, resistance Pool, 2 multi-purpose Fitness Rooms, 7 Pickleball courts, 6 USTA clay tennis courts, 4 Bocce lanes, 4 Shuffleboard lanes, one of the area’s best softball fields, basketball half-court, RV and Boat storage facilities, community Garden and a dog park!. It's conveniently located just minutes from medical facilities, shops, restaurants and I-75, with quick access to downtown Tampa, Tampa airport, cruise ports, and a plethora of the nation's best beaches in Sarasota, Clearwater and St. Petersburg. Make your private appointment today to come and check out this must see home!


