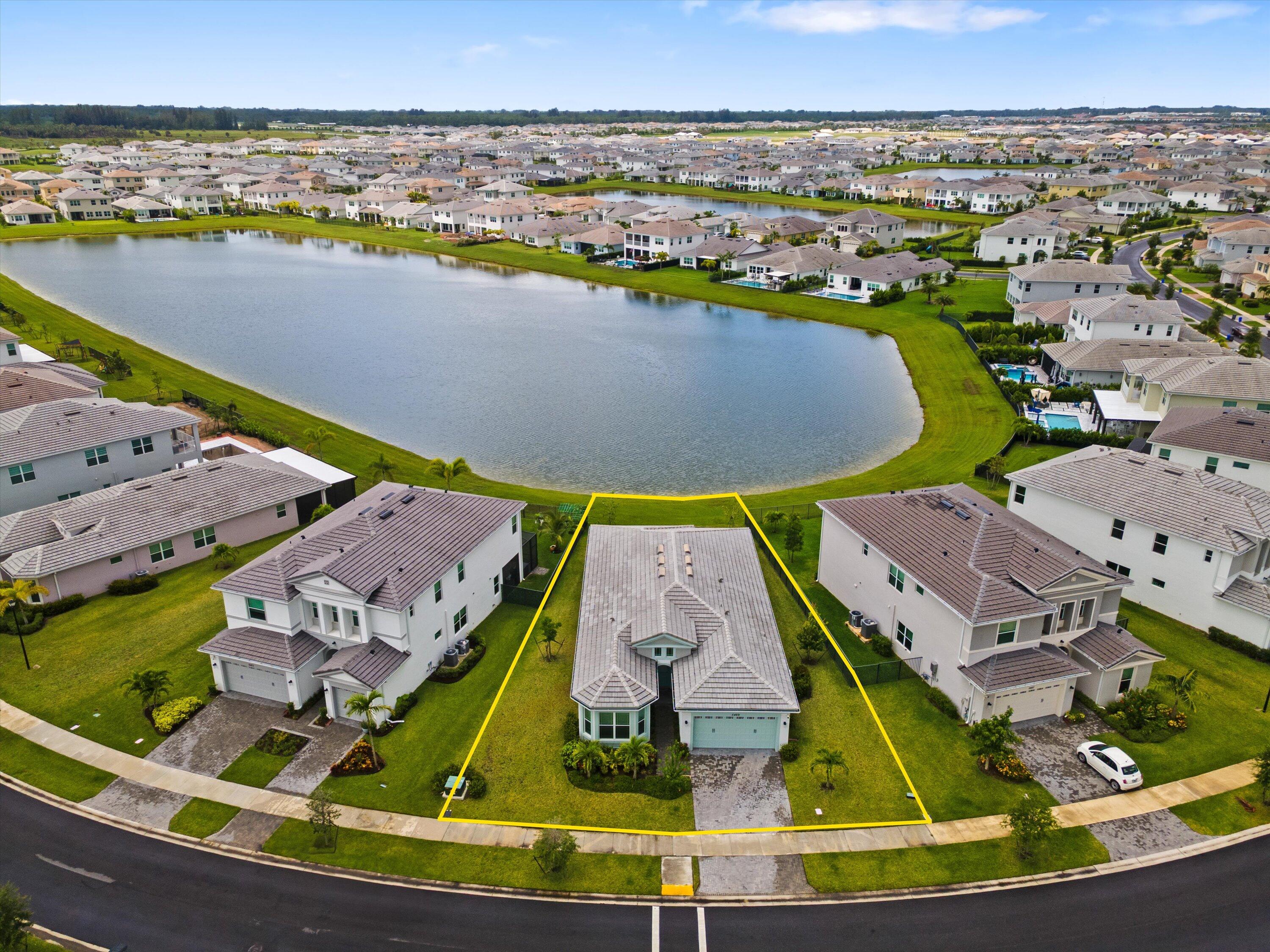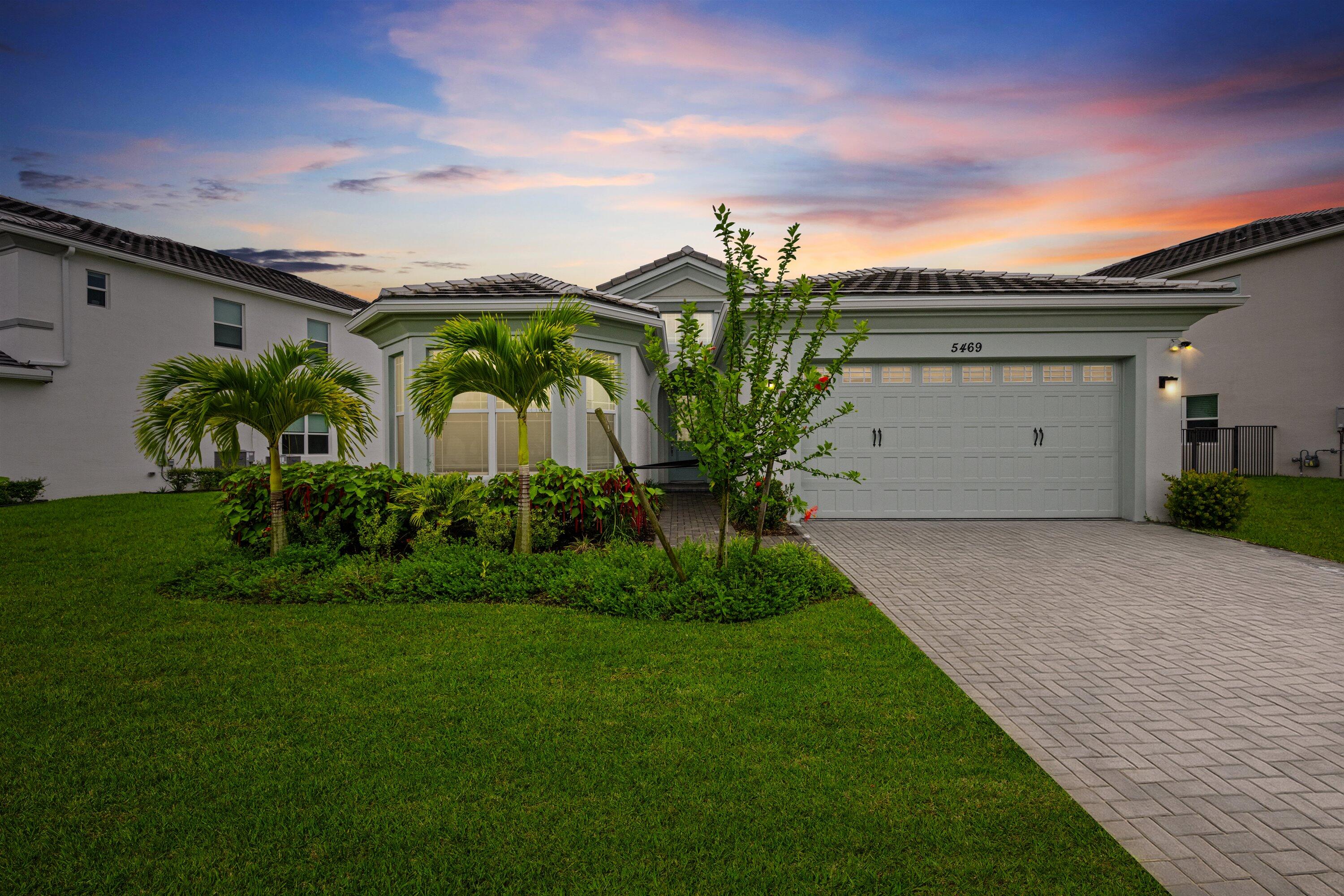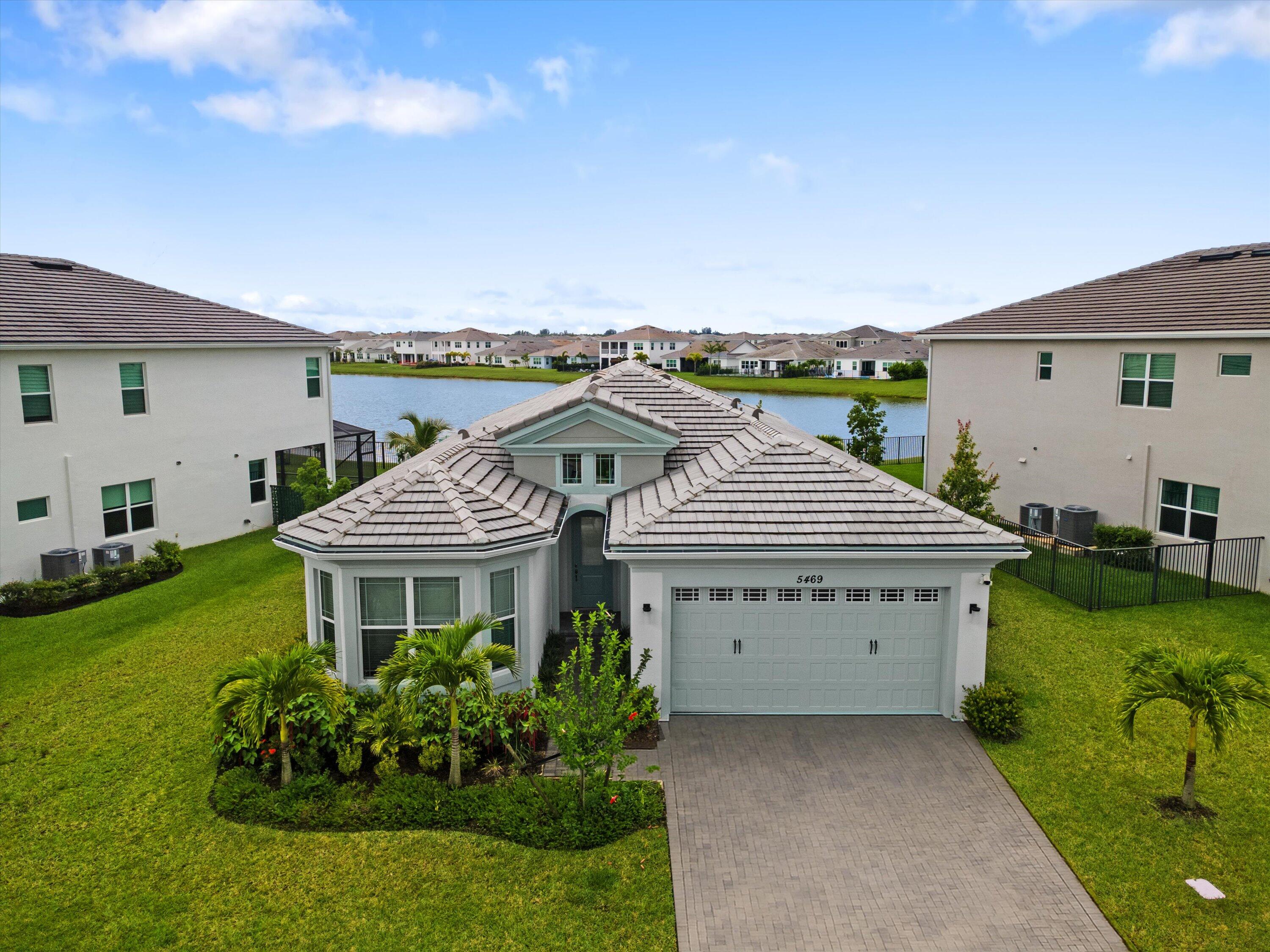5469 Macoon Way, Westlake, FL 33470
$650,000
4
Beds
3
Baths
2,305
Sq Ft
Single Family
Active
Listed by
Alexa Hope Brooks
Carlos Santana
Santana
Last updated:
June 27, 2025, 03:13 PM
MLS#
RX-11099735
Source:
RMLS
About This Home
Home Facts
Single Family
3 Baths
4 Bedrooms
Built in 2023
Price Summary
650,000
$281 per Sq. Ft.
MLS #:
RX-11099735
Last Updated:
June 27, 2025, 03:13 PM
Added:
13 day(s) ago
Rooms & Interior
Bedrooms
Total Bedrooms:
4
Bathrooms
Total Bathrooms:
3
Full Bathrooms:
2
Interior
Living Area:
2,305 Sq. Ft.
Structure
Structure
Building Area:
3,025 Sq. Ft.
Year Built:
2023
Lot
Lot Size (Sq. Ft):
8,263
Finances & Disclosures
Price:
$650,000
Price per Sq. Ft:
$281 per Sq. Ft.
Contact an Agent
Yes, I would like more information from Coldwell Banker. Please use and/or share my information with a Coldwell Banker agent to contact me about my real estate needs.
By clicking Contact I agree a Coldwell Banker Agent may contact me by phone or text message including by automated means and prerecorded messages about real estate services, and that I can access real estate services without providing my phone number. I acknowledge that I have read and agree to the Terms of Use and Privacy Notice.
Contact an Agent
Yes, I would like more information from Coldwell Banker. Please use and/or share my information with a Coldwell Banker agent to contact me about my real estate needs.
By clicking Contact I agree a Coldwell Banker Agent may contact me by phone or text message including by automated means and prerecorded messages about real estate services, and that I can access real estate services without providing my phone number. I acknowledge that I have read and agree to the Terms of Use and Privacy Notice.


