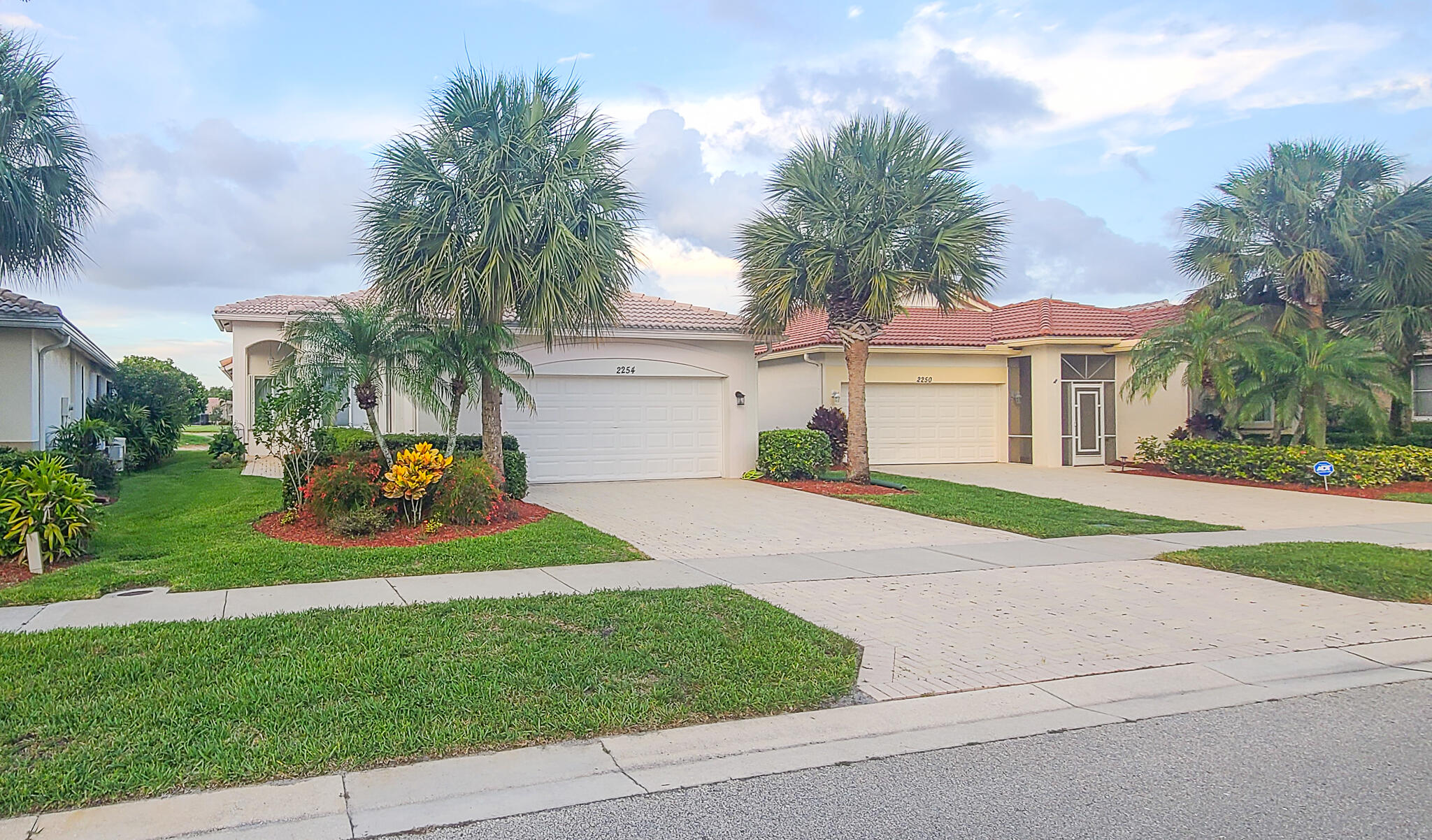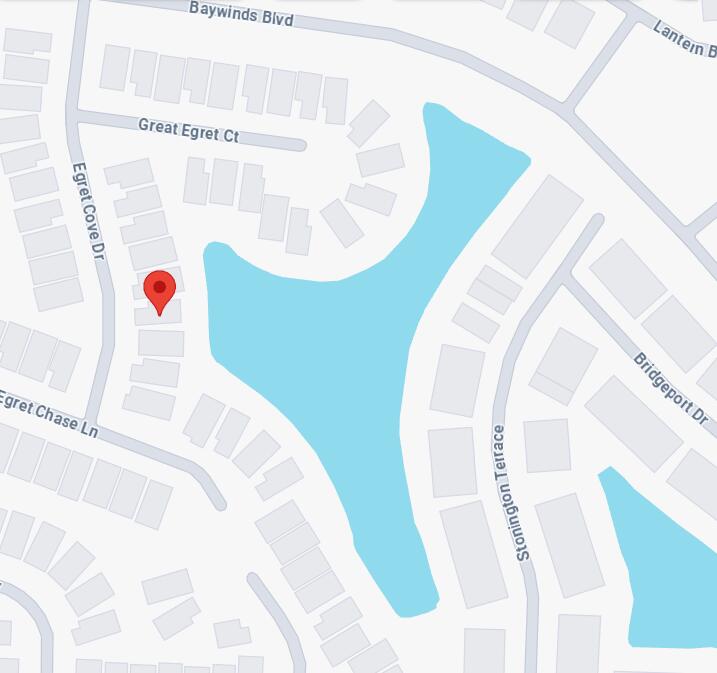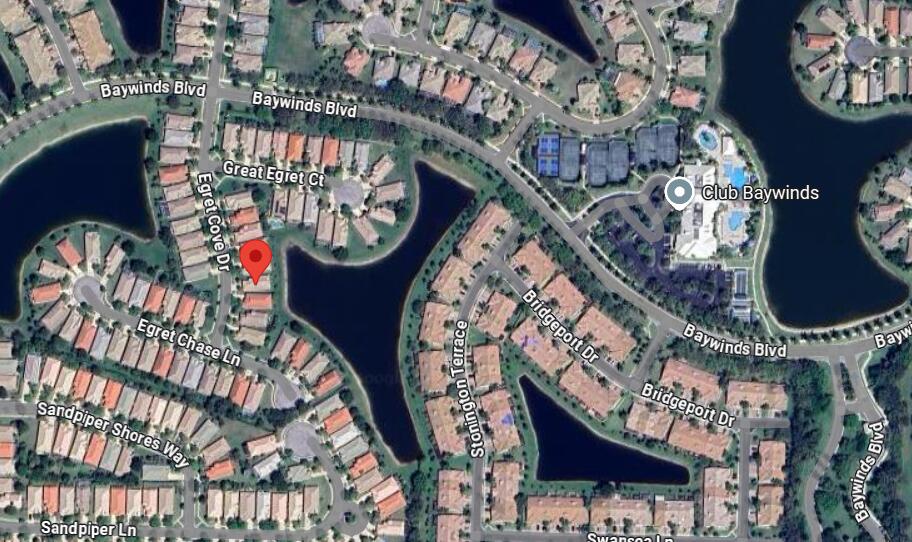


2254 Egret Cove Drive, West Palm Beach, FL 33411
Active
Listed by
Kimberly Joy Castellotti
Choice Plus Real Estate
Last updated:
July 7, 2025, 02:52 AM
MLS#
RX-11104253
Source:
RMLS
About This Home
Home Facts
Single Family
2 Baths
3 Bedrooms
Built in 2004
Price Summary
469,900
$287 per Sq. Ft.
MLS #:
RX-11104253
Last Updated:
July 7, 2025, 02:52 AM
Added:
5 day(s) ago
Rooms & Interior
Bedrooms
Total Bedrooms:
3
Bathrooms
Total Bathrooms:
2
Full Bathrooms:
2
Interior
Living Area:
1,632 Sq. Ft.
Structure
Structure
Building Area:
2,255 Sq. Ft.
Year Built:
2004
Lot
Lot Size (Sq. Ft):
6,855
Finances & Disclosures
Price:
$469,900
Price per Sq. Ft:
$287 per Sq. Ft.
Contact an Agent
Yes, I would like more information from Coldwell Banker. Please use and/or share my information with a Coldwell Banker agent to contact me about my real estate needs.
By clicking Contact I agree a Coldwell Banker Agent may contact me by phone or text message including by automated means and prerecorded messages about real estate services, and that I can access real estate services without providing my phone number. I acknowledge that I have read and agree to the Terms of Use and Privacy Notice.
Contact an Agent
Yes, I would like more information from Coldwell Banker. Please use and/or share my information with a Coldwell Banker agent to contact me about my real estate needs.
By clicking Contact I agree a Coldwell Banker Agent may contact me by phone or text message including by automated means and prerecorded messages about real estate services, and that I can access real estate services without providing my phone number. I acknowledge that I have read and agree to the Terms of Use and Privacy Notice.