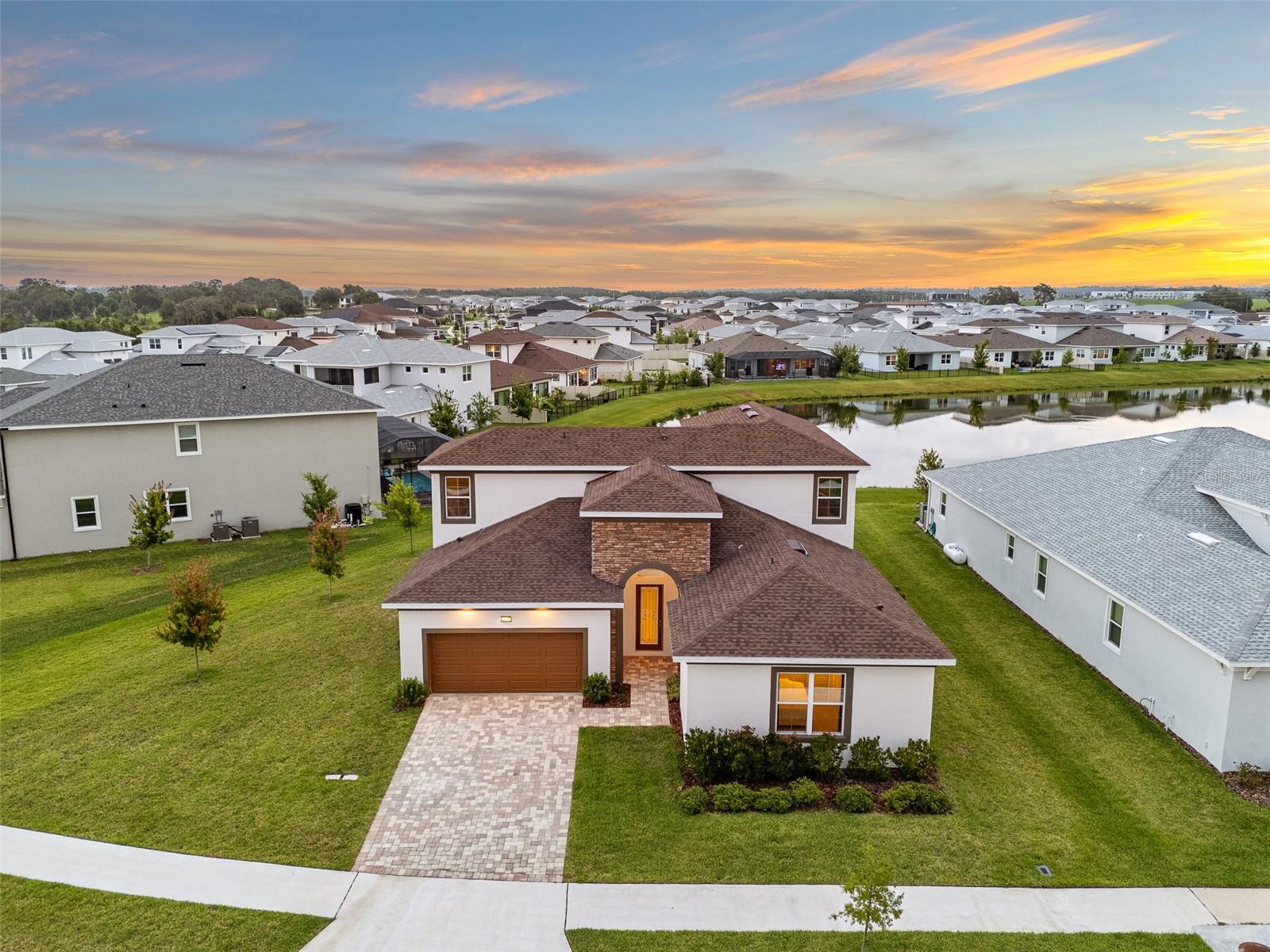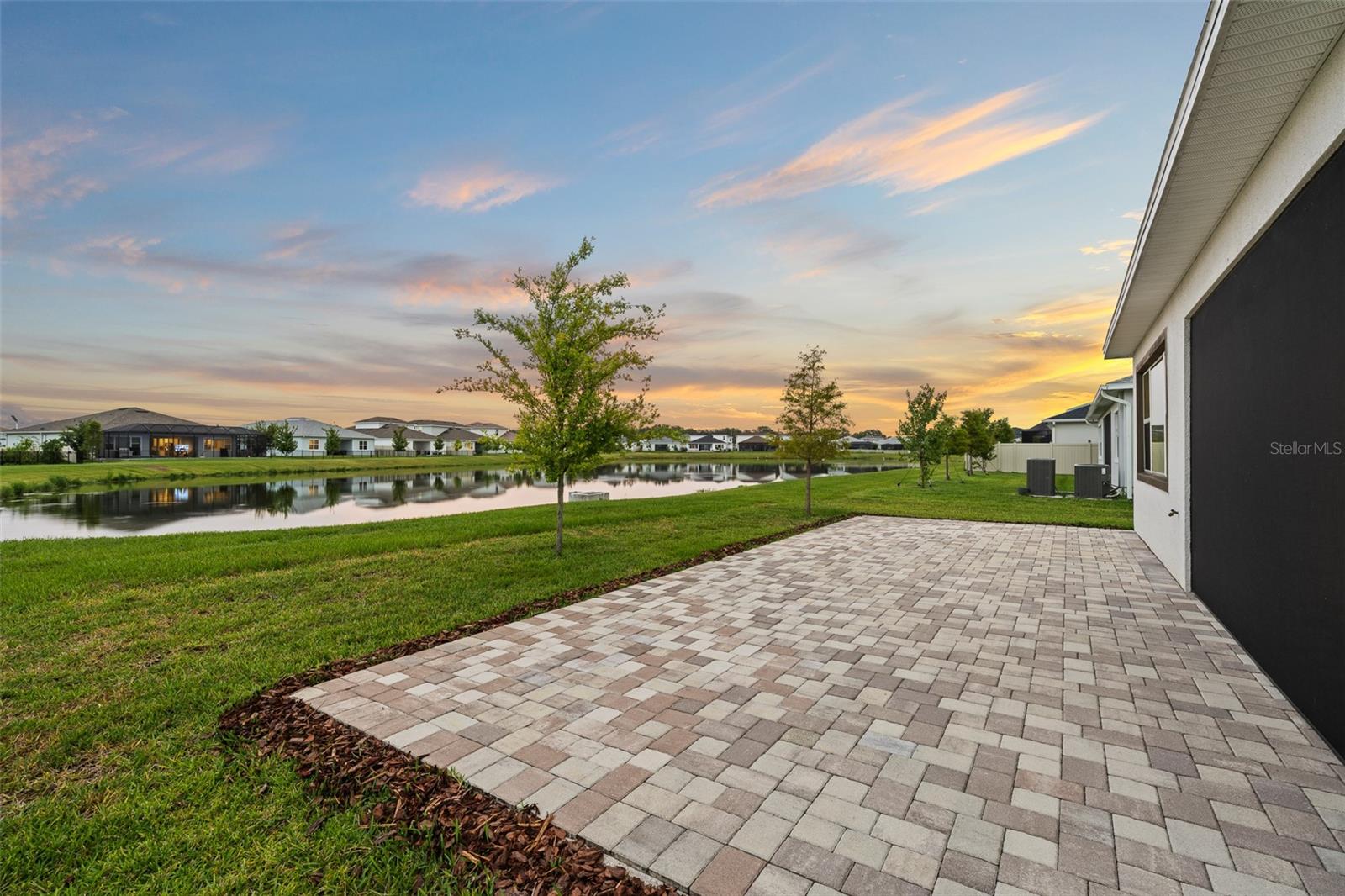8612 Ivy Stark Boulevard, Wesley Chapel, FL 33545
$975,000
4
Beds
4
Baths
3,916
Sq Ft
Single Family
Active
Listed by
Paul Desantis, Pa
Travis Germain
Premier Sothebys Intl Realty
Last updated:
July 31, 2025, 06:00 PM
MLS#
TB8397651
Source:
MFRMLS
About This Home
Home Facts
Single Family
4 Baths
4 Bedrooms
Built in 2023
Price Summary
975,000
$248 per Sq. Ft.
MLS #:
TB8397651
Last Updated:
July 31, 2025, 06:00 PM
Added:
1 month(s) ago
Rooms & Interior
Bedrooms
Total Bedrooms:
4
Bathrooms
Total Bathrooms:
4
Full Bathrooms:
3
Interior
Living Area:
3,916 Sq. Ft.
Structure
Structure
Architectural Style:
Mediterranean
Building Area:
4,629 Sq. Ft.
Year Built:
2023
Lot
Lot Size (Sq. Ft):
12,301
Finances & Disclosures
Price:
$975,000
Price per Sq. Ft:
$248 per Sq. Ft.
Contact an Agent
Yes, I would like more information from Coldwell Banker. Please use and/or share my information with a Coldwell Banker agent to contact me about my real estate needs.
By clicking Contact I agree a Coldwell Banker Agent may contact me by phone or text message including by automated means and prerecorded messages about real estate services, and that I can access real estate services without providing my phone number. I acknowledge that I have read and agree to the Terms of Use and Privacy Notice.
Contact an Agent
Yes, I would like more information from Coldwell Banker. Please use and/or share my information with a Coldwell Banker agent to contact me about my real estate needs.
By clicking Contact I agree a Coldwell Banker Agent may contact me by phone or text message including by automated means and prerecorded messages about real estate services, and that I can access real estate services without providing my phone number. I acknowledge that I have read and agree to the Terms of Use and Privacy Notice.


