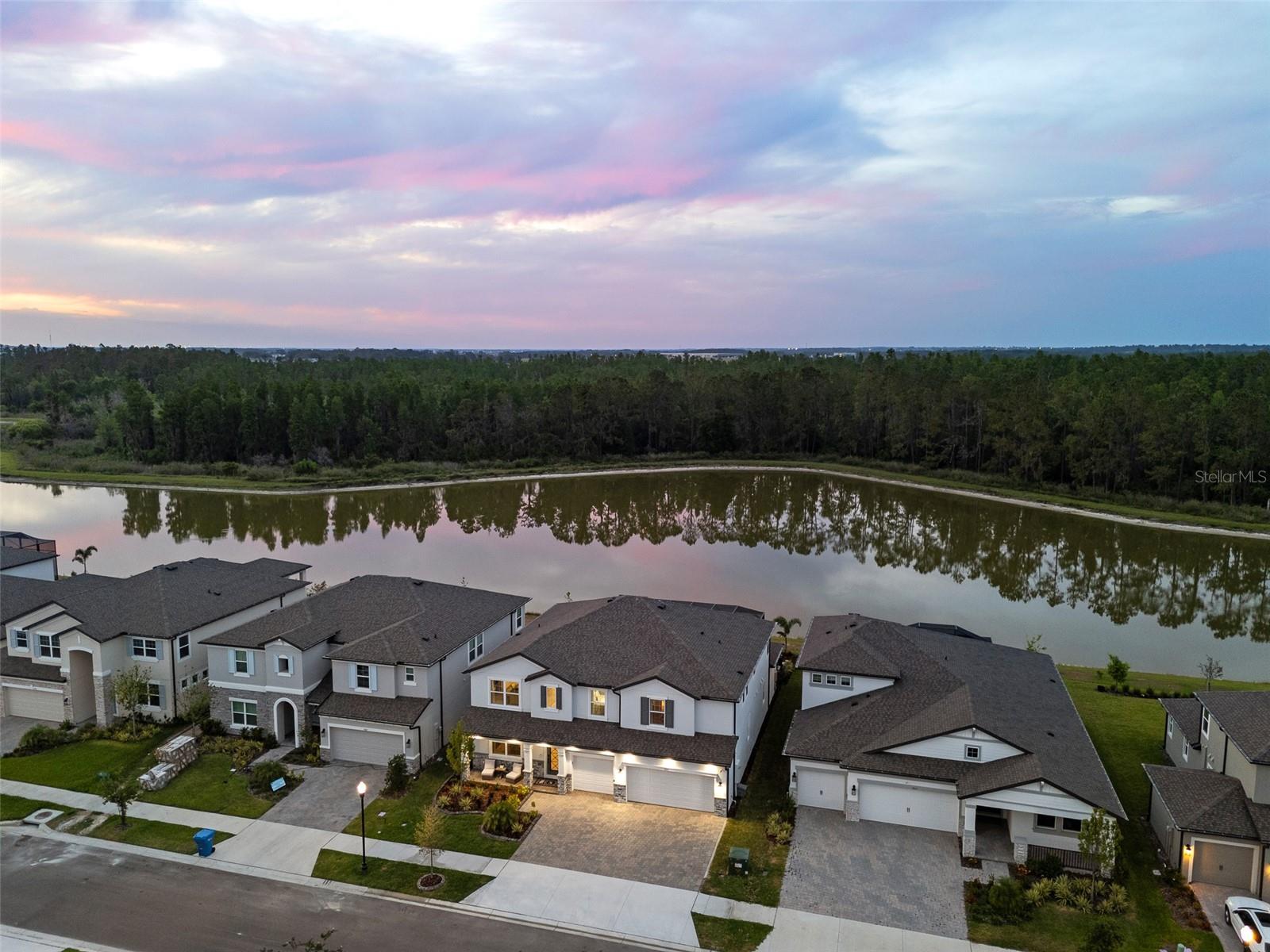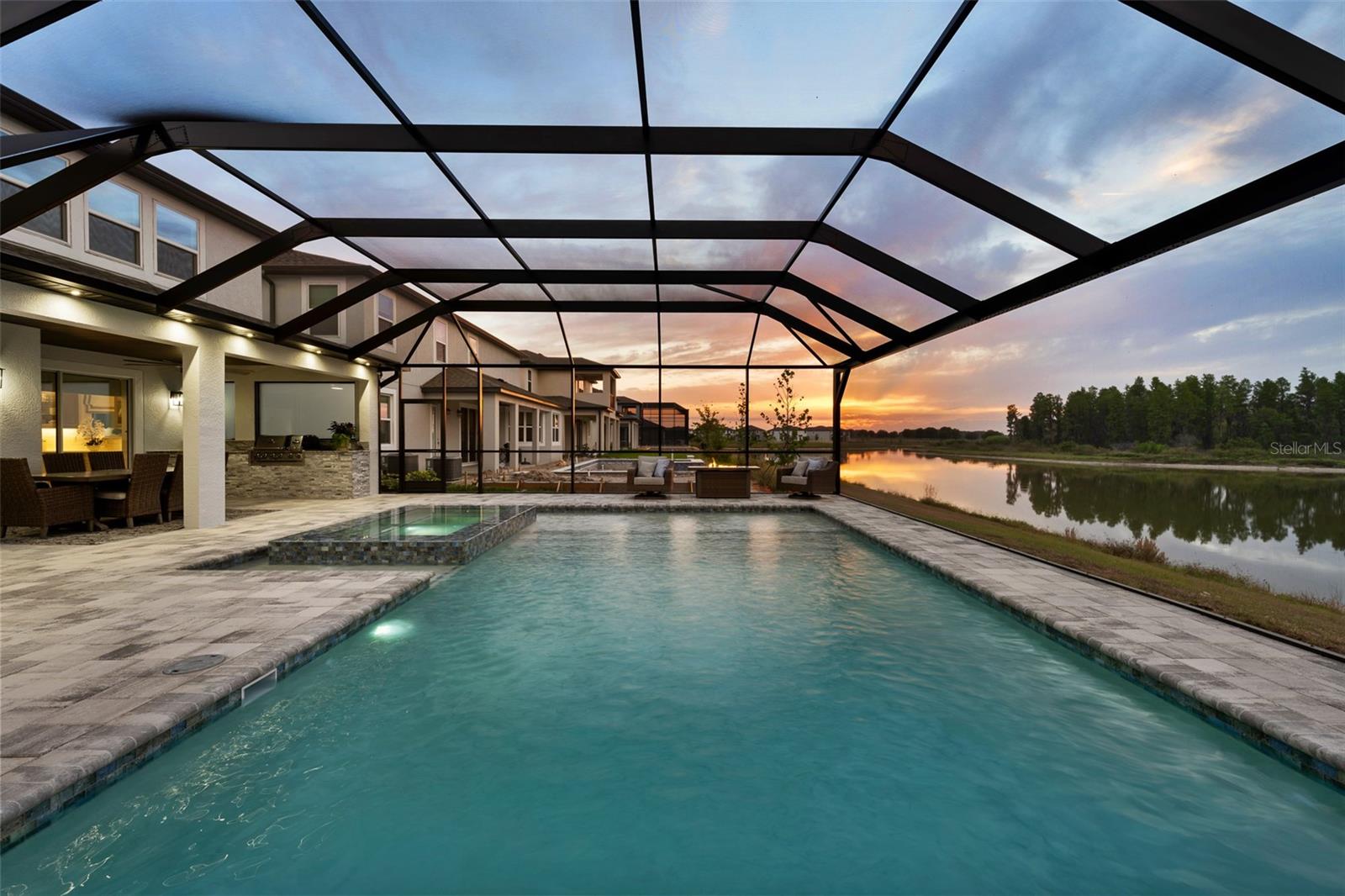


7819 Notched Pine Bend, Wesley Chapel, FL 33545
$1,399,900
4
Beds
5
Baths
4,247
Sq Ft
Single Family
Pending
Listed by
Paul Desantis, Pa
Travis Germain
Premier Sothebys Intl Realty
Last updated:
May 8, 2025, 09:07 PM
MLS#
TB8383929
Source:
MFRMLS
About This Home
Home Facts
Single Family
5 Baths
4 Bedrooms
Built in 2024
Price Summary
1,399,900
$329 per Sq. Ft.
MLS #:
TB8383929
Last Updated:
May 8, 2025, 09:07 PM
Added:
a day ago
Rooms & Interior
Bedrooms
Total Bedrooms:
4
Bathrooms
Total Bathrooms:
5
Full Bathrooms:
3
Interior
Living Area:
4,247 Sq. Ft.
Structure
Structure
Building Area:
5,307 Sq. Ft.
Year Built:
2024
Lot
Lot Size (Sq. Ft):
7,200
Finances & Disclosures
Price:
$1,399,900
Price per Sq. Ft:
$329 per Sq. Ft.
Contact an Agent
Yes, I would like more information from Coldwell Banker. Please use and/or share my information with a Coldwell Banker agent to contact me about my real estate needs.
By clicking Contact I agree a Coldwell Banker Agent may contact me by phone or text message including by automated means and prerecorded messages about real estate services, and that I can access real estate services without providing my phone number. I acknowledge that I have read and agree to the Terms of Use and Privacy Notice.
Contact an Agent
Yes, I would like more information from Coldwell Banker. Please use and/or share my information with a Coldwell Banker agent to contact me about my real estate needs.
By clicking Contact I agree a Coldwell Banker Agent may contact me by phone or text message including by automated means and prerecorded messages about real estate services, and that I can access real estate services without providing my phone number. I acknowledge that I have read and agree to the Terms of Use and Privacy Notice.