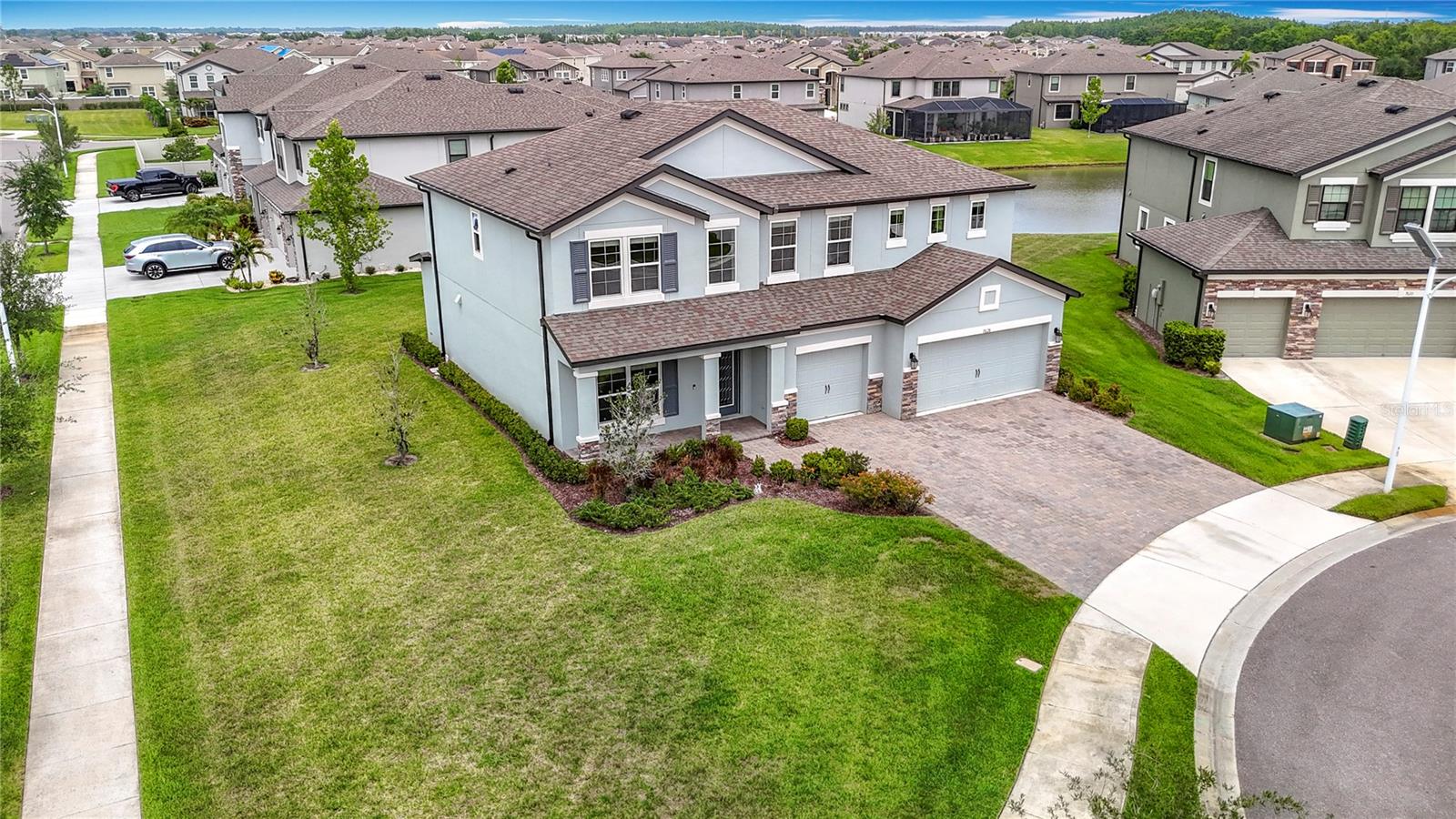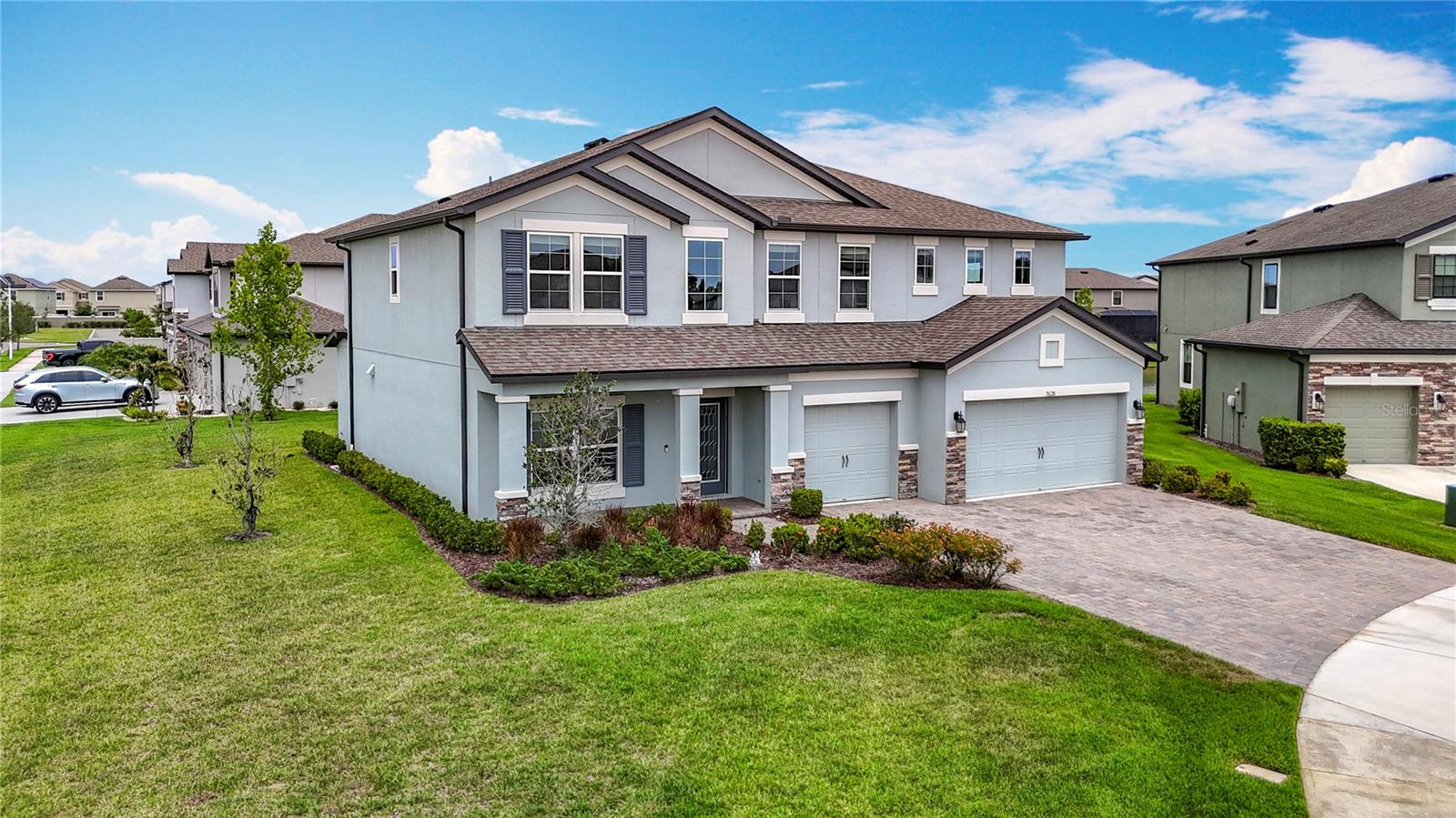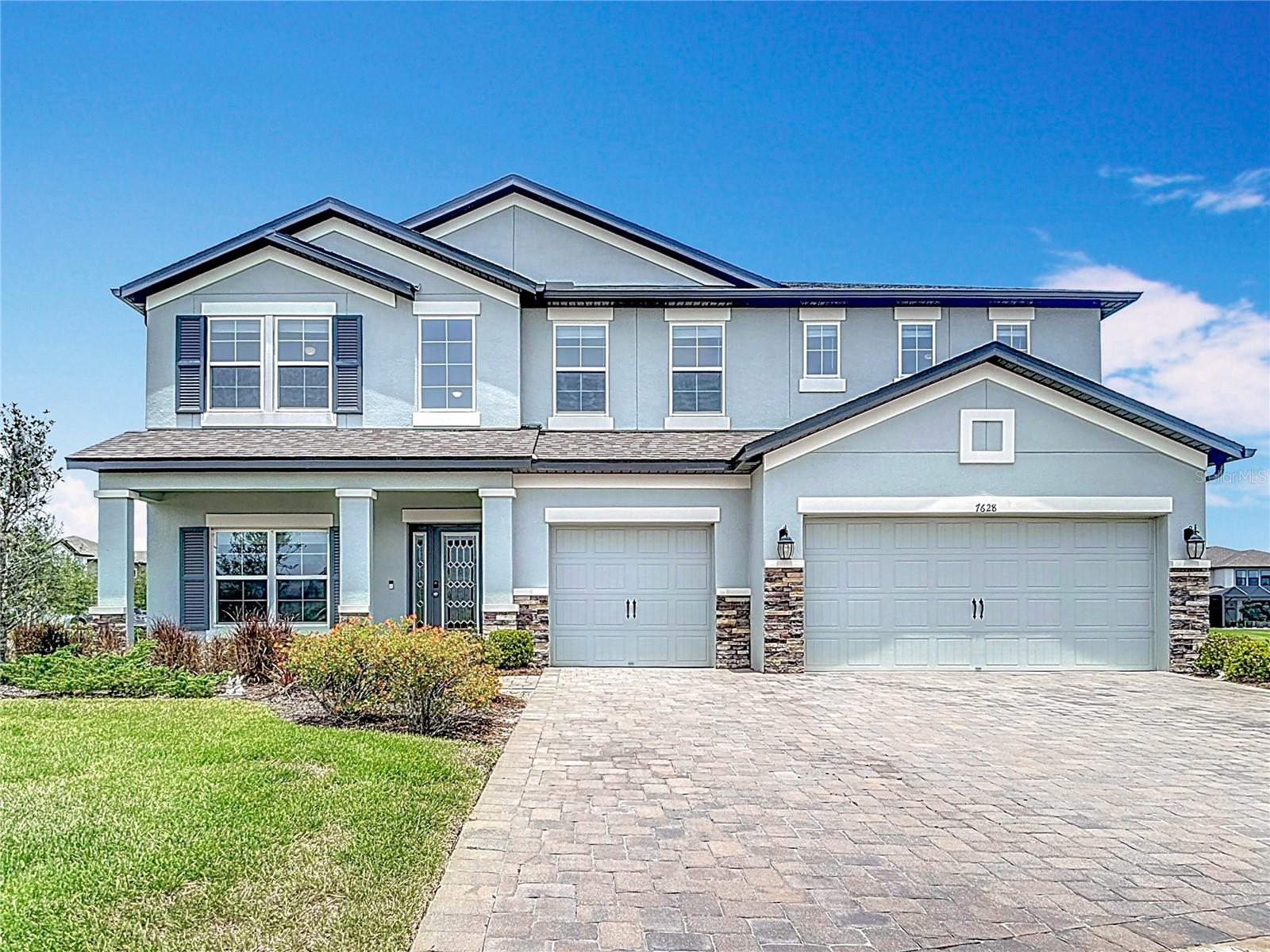


7628 Surf Reed Way, Wesley Chapel, FL 33545
Active
Listed by
Bryan Lang
Future Home Realty Inc
Last updated:
October 31, 2025, 12:10 PM
MLS#
TB8388511
Source:
MFRMLS
About This Home
Home Facts
Single Family
3 Baths
5 Bedrooms
Built in 2019
Price Summary
634,000
$192 per Sq. Ft.
MLS #:
TB8388511
Last Updated:
October 31, 2025, 12:10 PM
Added:
5 month(s) ago
Rooms & Interior
Bedrooms
Total Bedrooms:
5
Bathrooms
Total Bathrooms:
3
Full Bathrooms:
3
Interior
Living Area:
3,292 Sq. Ft.
Structure
Structure
Building Area:
3,292 Sq. Ft.
Year Built:
2019
Lot
Lot Size (Sq. Ft):
12,794
Finances & Disclosures
Price:
$634,000
Price per Sq. Ft:
$192 per Sq. Ft.
Contact an Agent
Yes, I would like more information from Coldwell Banker. Please use and/or share my information with a Coldwell Banker agent to contact me about my real estate needs.
By clicking Contact I agree a Coldwell Banker Agent may contact me by phone or text message including by automated means and prerecorded messages about real estate services, and that I can access real estate services without providing my phone number. I acknowledge that I have read and agree to the Terms of Use and Privacy Notice.
Contact an Agent
Yes, I would like more information from Coldwell Banker. Please use and/or share my information with a Coldwell Banker agent to contact me about my real estate needs.
By clicking Contact I agree a Coldwell Banker Agent may contact me by phone or text message including by automated means and prerecorded messages about real estate services, and that I can access real estate services without providing my phone number. I acknowledge that I have read and agree to the Terms of Use and Privacy Notice.