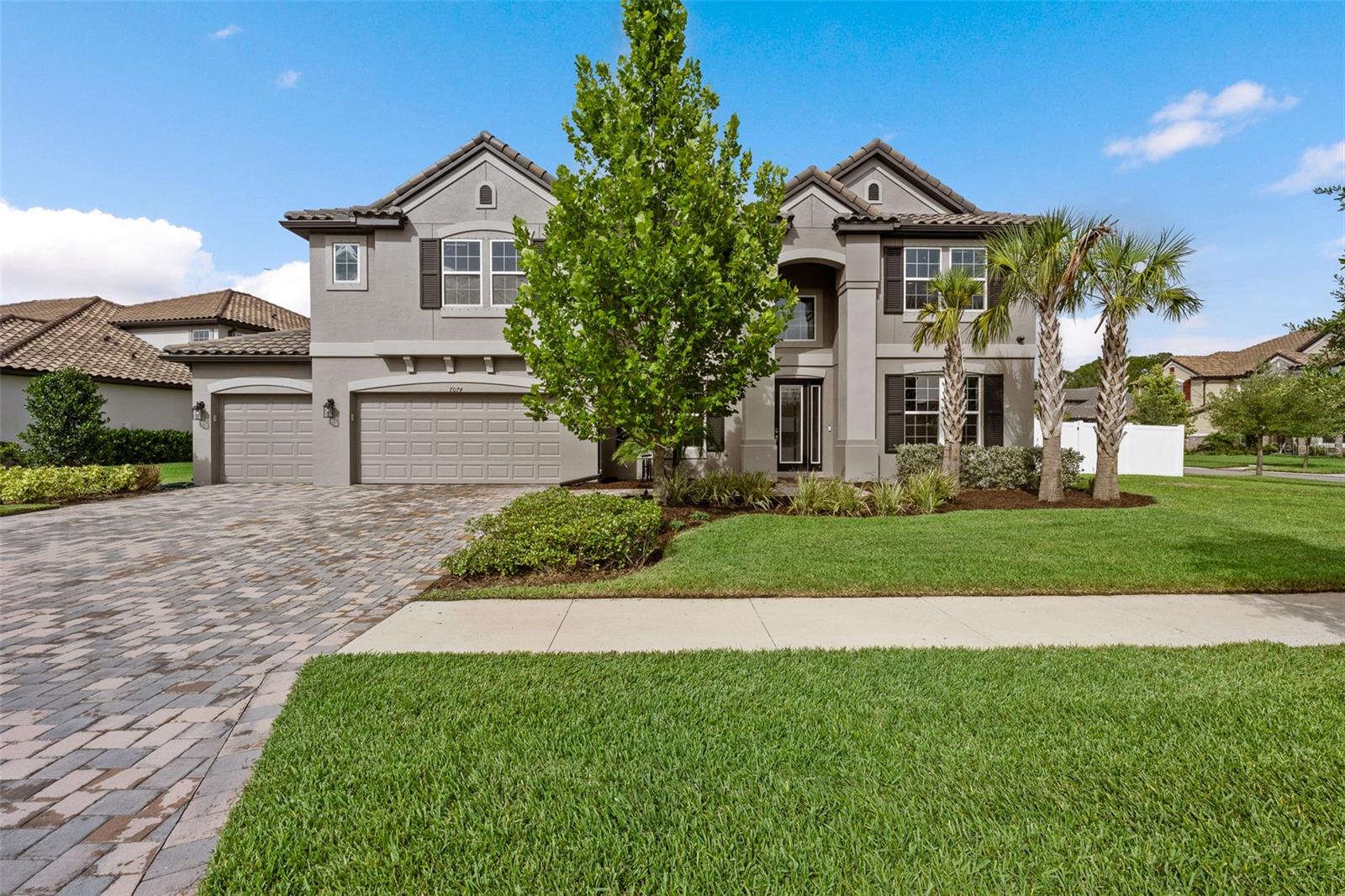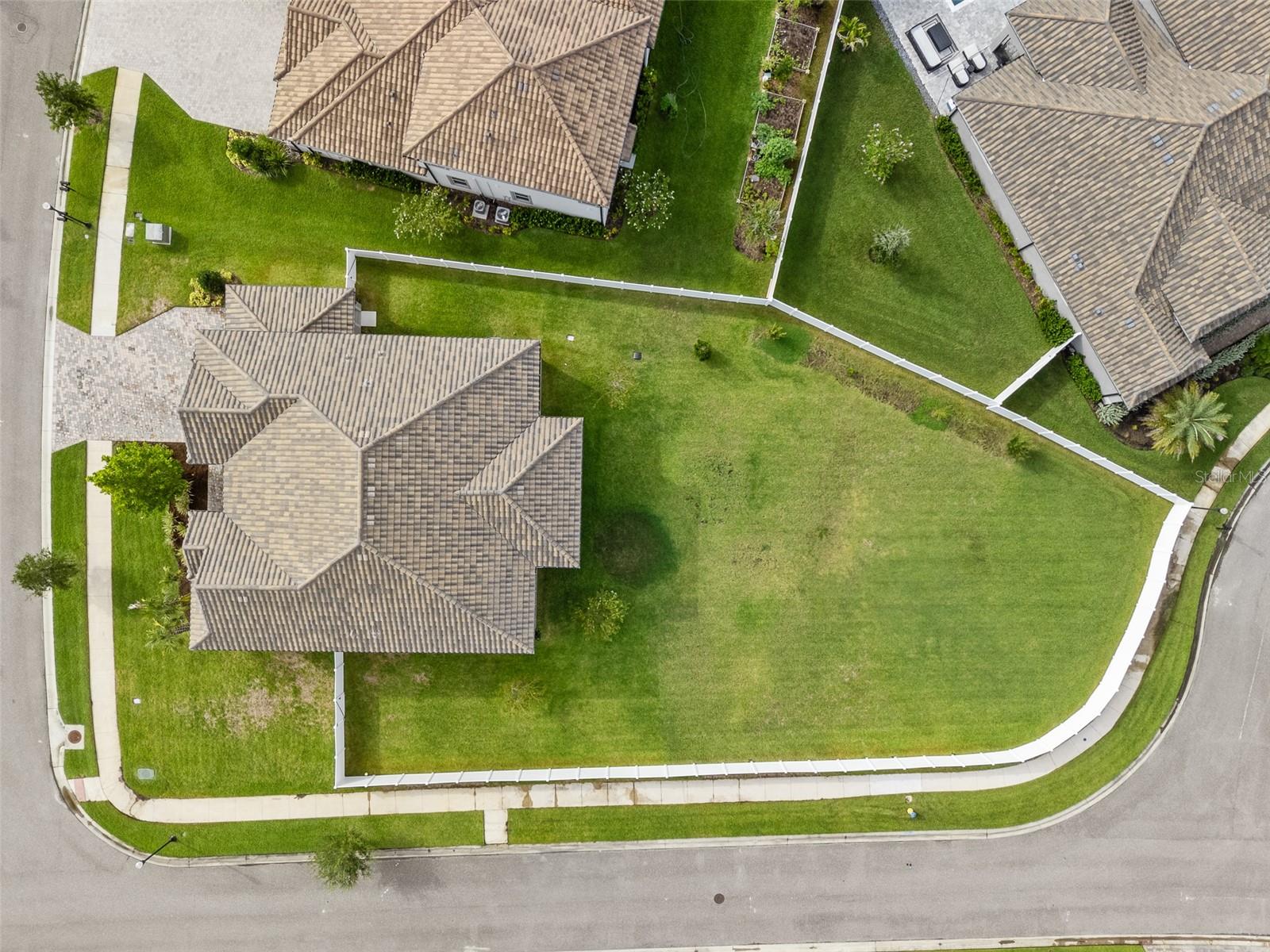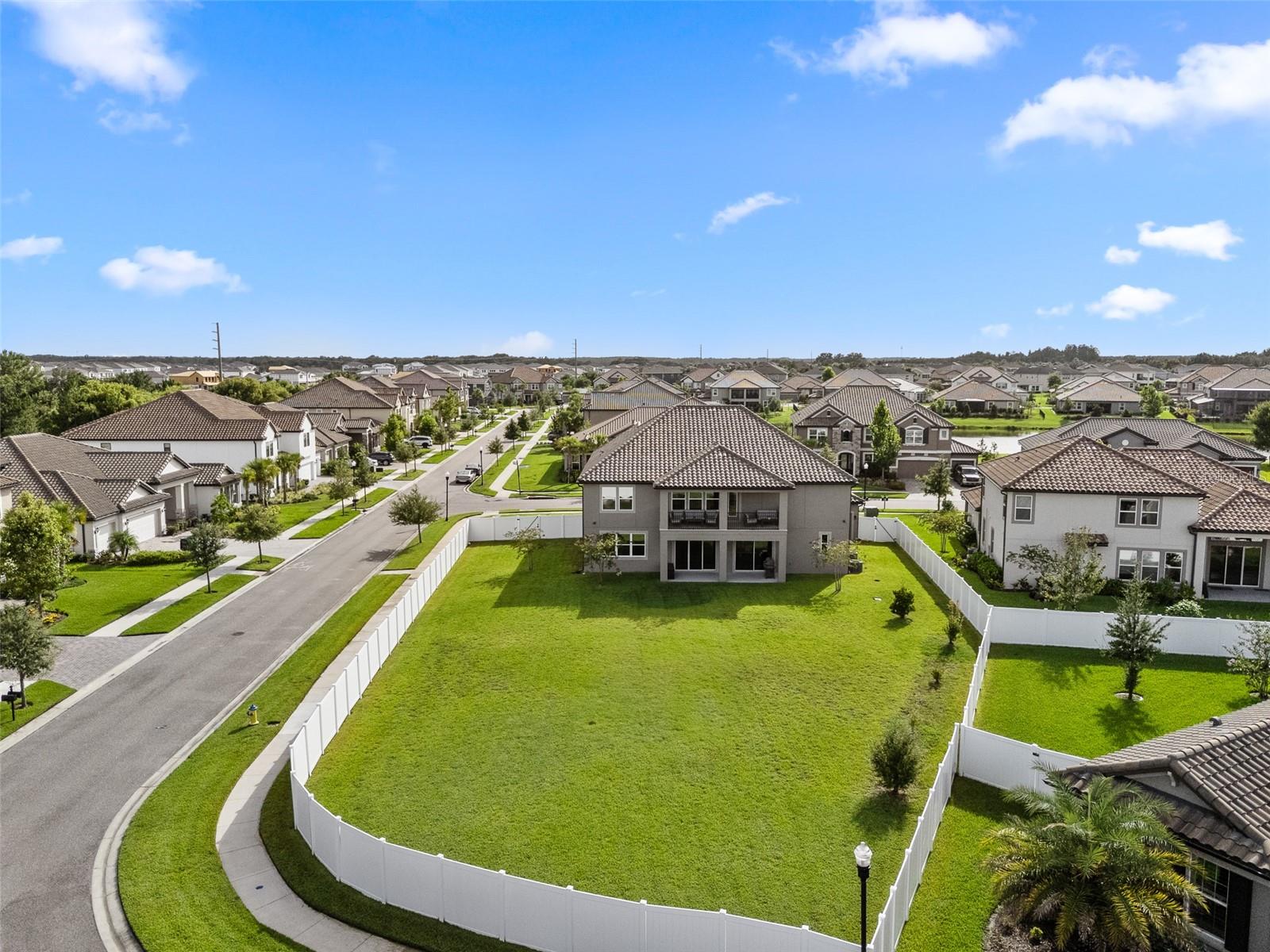7074 Graybrook Drive, Wesley Chapel, FL 33545
$1,299,900
7
Beds
6
Baths
5,452
Sq Ft
Single Family
Active
Listed by
Paul Desantis, Pa
Travis Germain
Premier Sothebys Intl Realty
Last updated:
July 15, 2025, 09:01 PM
MLS#
TB8406203
Source:
MFRMLS
About This Home
Home Facts
Single Family
6 Baths
7 Bedrooms
Built in 2022
Price Summary
1,299,900
$238 per Sq. Ft.
MLS #:
TB8406203
Last Updated:
July 15, 2025, 09:01 PM
Added:
18 day(s) ago
Rooms & Interior
Bedrooms
Total Bedrooms:
7
Bathrooms
Total Bathrooms:
6
Full Bathrooms:
4
Interior
Living Area:
5,452 Sq. Ft.
Structure
Structure
Architectural Style:
Contemporary
Building Area:
6,767 Sq. Ft.
Year Built:
2022
Lot
Lot Size (Sq. Ft):
19,845
Finances & Disclosures
Price:
$1,299,900
Price per Sq. Ft:
$238 per Sq. Ft.
Contact an Agent
Yes, I would like more information from Coldwell Banker. Please use and/or share my information with a Coldwell Banker agent to contact me about my real estate needs.
By clicking Contact I agree a Coldwell Banker Agent may contact me by phone or text message including by automated means and prerecorded messages about real estate services, and that I can access real estate services without providing my phone number. I acknowledge that I have read and agree to the Terms of Use and Privacy Notice.
Contact an Agent
Yes, I would like more information from Coldwell Banker. Please use and/or share my information with a Coldwell Banker agent to contact me about my real estate needs.
By clicking Contact I agree a Coldwell Banker Agent may contact me by phone or text message including by automated means and prerecorded messages about real estate services, and that I can access real estate services without providing my phone number. I acknowledge that I have read and agree to the Terms of Use and Privacy Notice.


