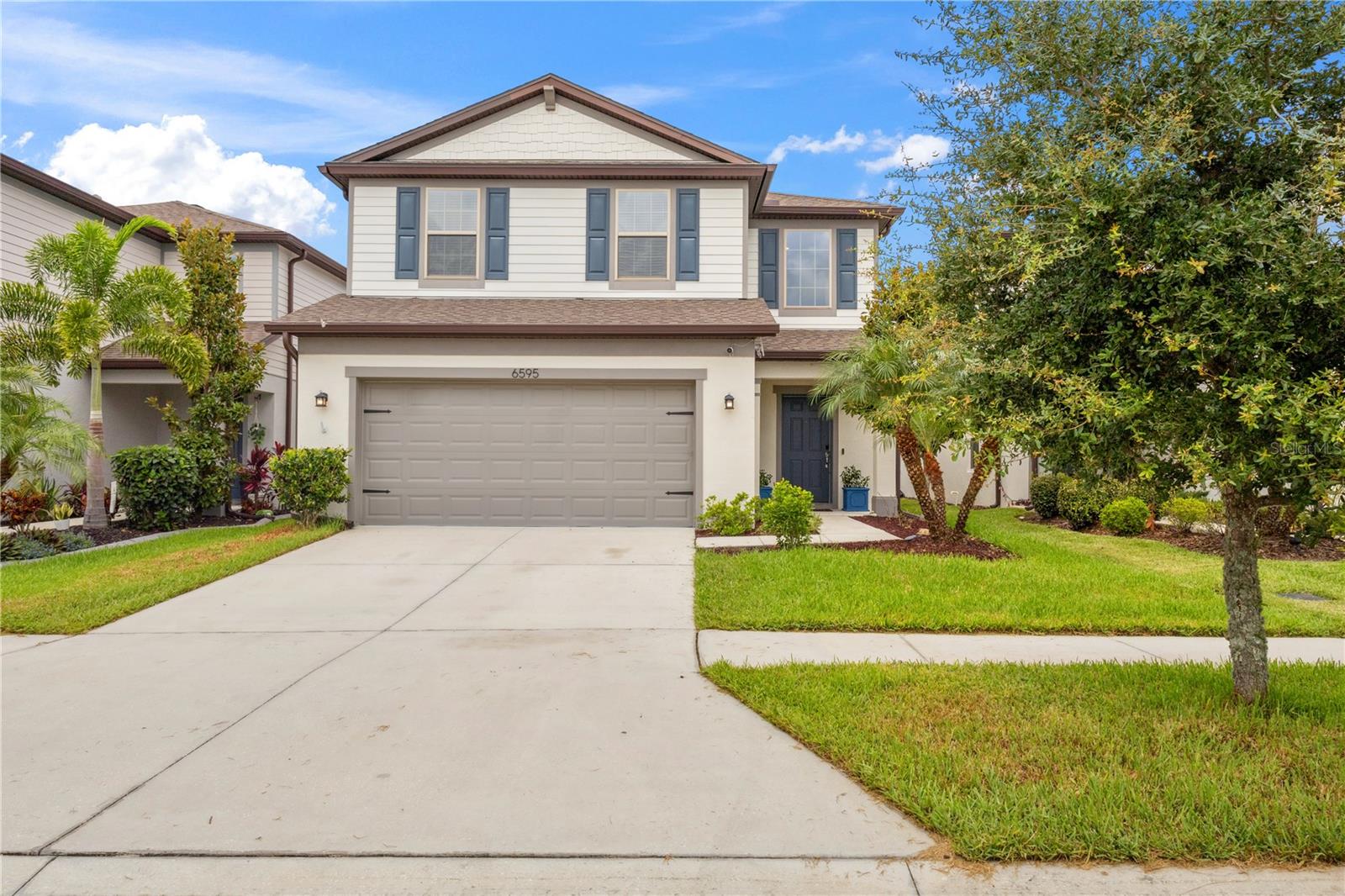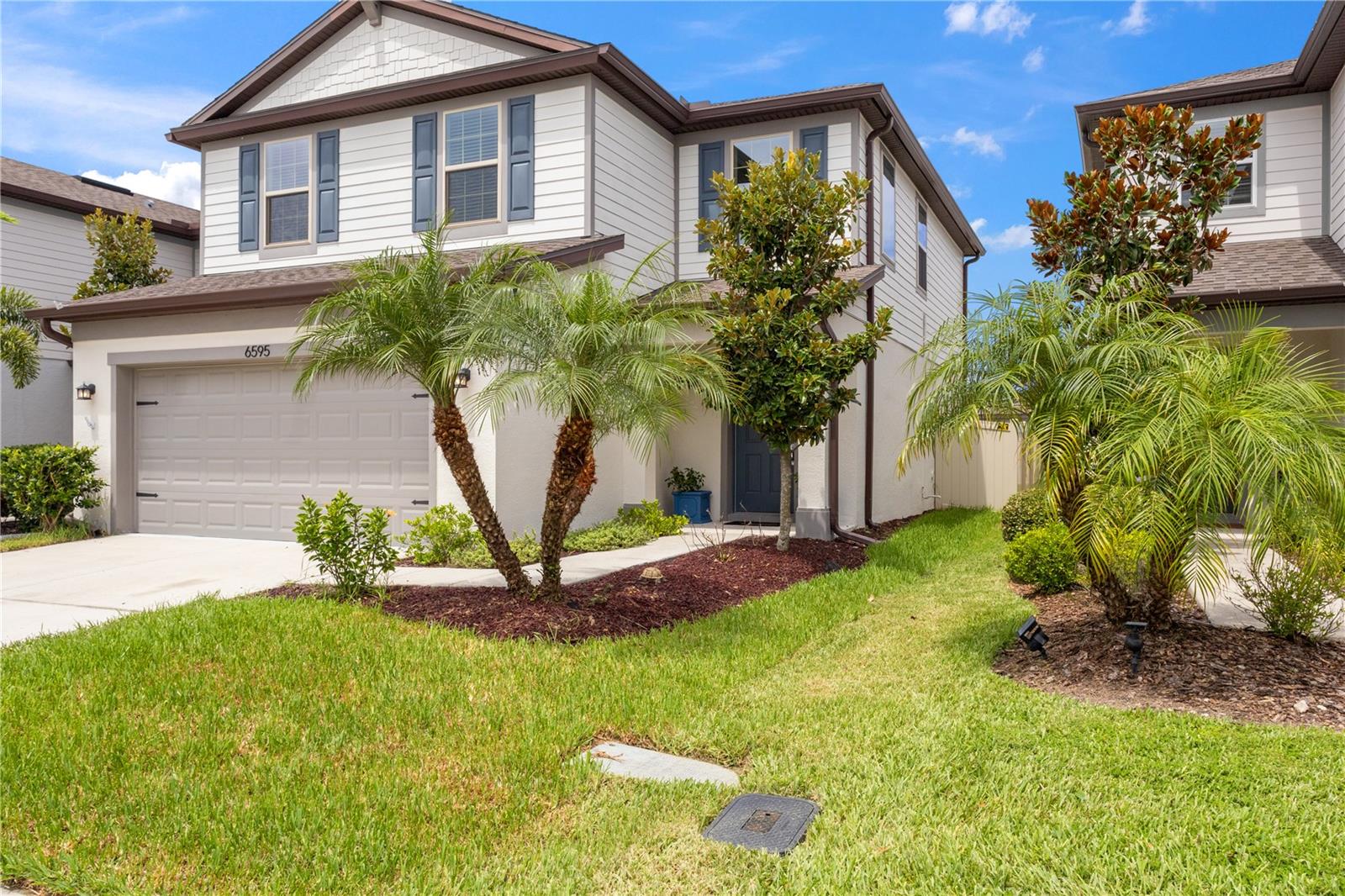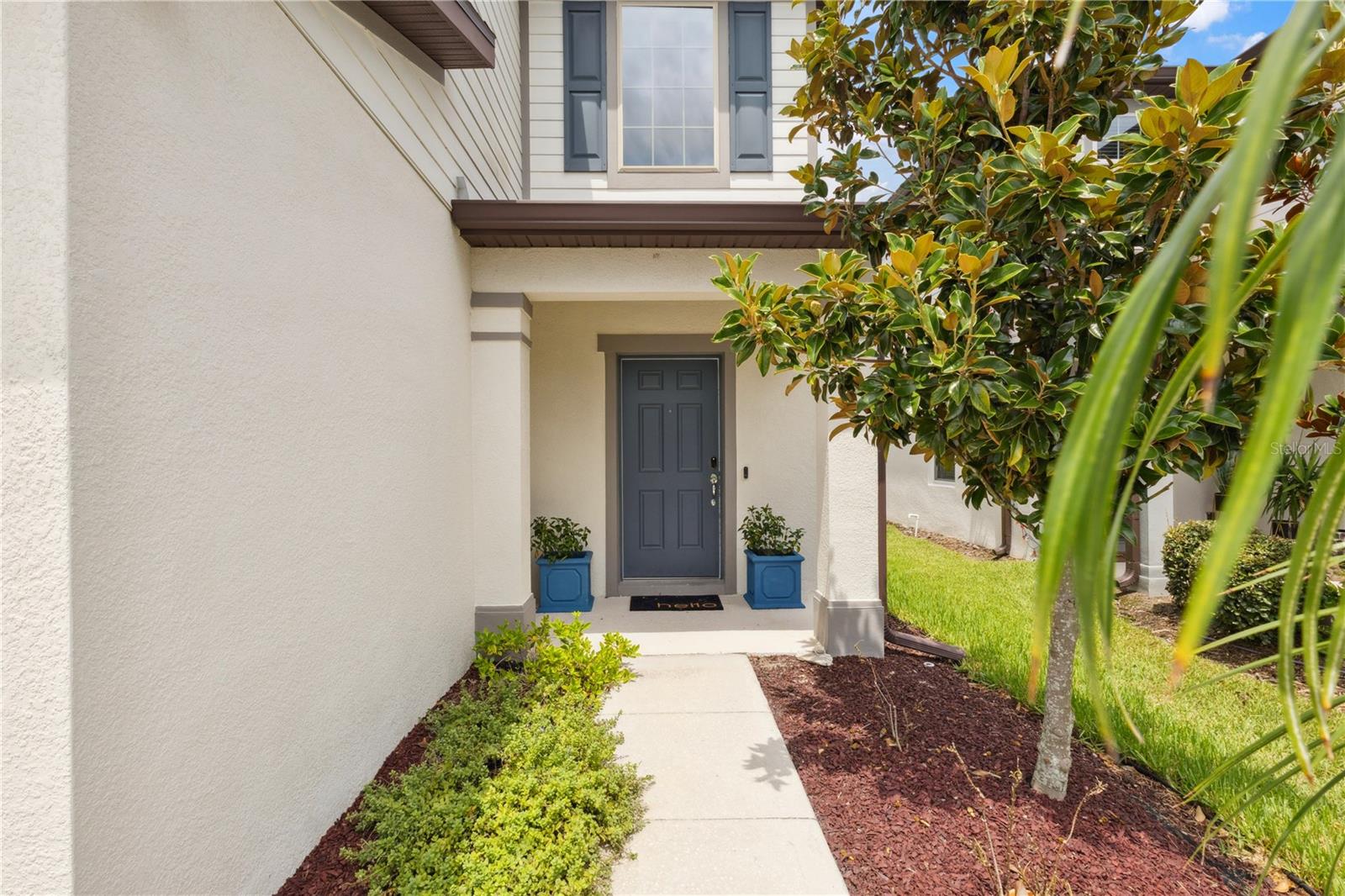


6595 Ryestone Way, Wesley Chapel, FL 33545
Active
Listed by
Melissa Wolffe
Keller Williams Tampa Prop.
Last updated:
July 21, 2025, 02:42 PM
MLS#
TB8402286
Source:
MFRMLS
About This Home
Home Facts
Single Family
3 Baths
3 Bedrooms
Built in 2019
Price Summary
389,000
$209 per Sq. Ft.
MLS #:
TB8402286
Last Updated:
July 21, 2025, 02:42 PM
Added:
24 day(s) ago
Rooms & Interior
Bedrooms
Total Bedrooms:
3
Bathrooms
Total Bathrooms:
3
Full Bathrooms:
2
Interior
Living Area:
1,853 Sq. Ft.
Structure
Structure
Building Area:
2,339 Sq. Ft.
Year Built:
2019
Lot
Lot Size (Sq. Ft):
4,600
Finances & Disclosures
Price:
$389,000
Price per Sq. Ft:
$209 per Sq. Ft.
See this home in person
Attend an upcoming open house
Sat, Jul 26
12:00 PM - 03:00 PMContact an Agent
Yes, I would like more information from Coldwell Banker. Please use and/or share my information with a Coldwell Banker agent to contact me about my real estate needs.
By clicking Contact I agree a Coldwell Banker Agent may contact me by phone or text message including by automated means and prerecorded messages about real estate services, and that I can access real estate services without providing my phone number. I acknowledge that I have read and agree to the Terms of Use and Privacy Notice.
Contact an Agent
Yes, I would like more information from Coldwell Banker. Please use and/or share my information with a Coldwell Banker agent to contact me about my real estate needs.
By clicking Contact I agree a Coldwell Banker Agent may contact me by phone or text message including by automated means and prerecorded messages about real estate services, and that I can access real estate services without providing my phone number. I acknowledge that I have read and agree to the Terms of Use and Privacy Notice.