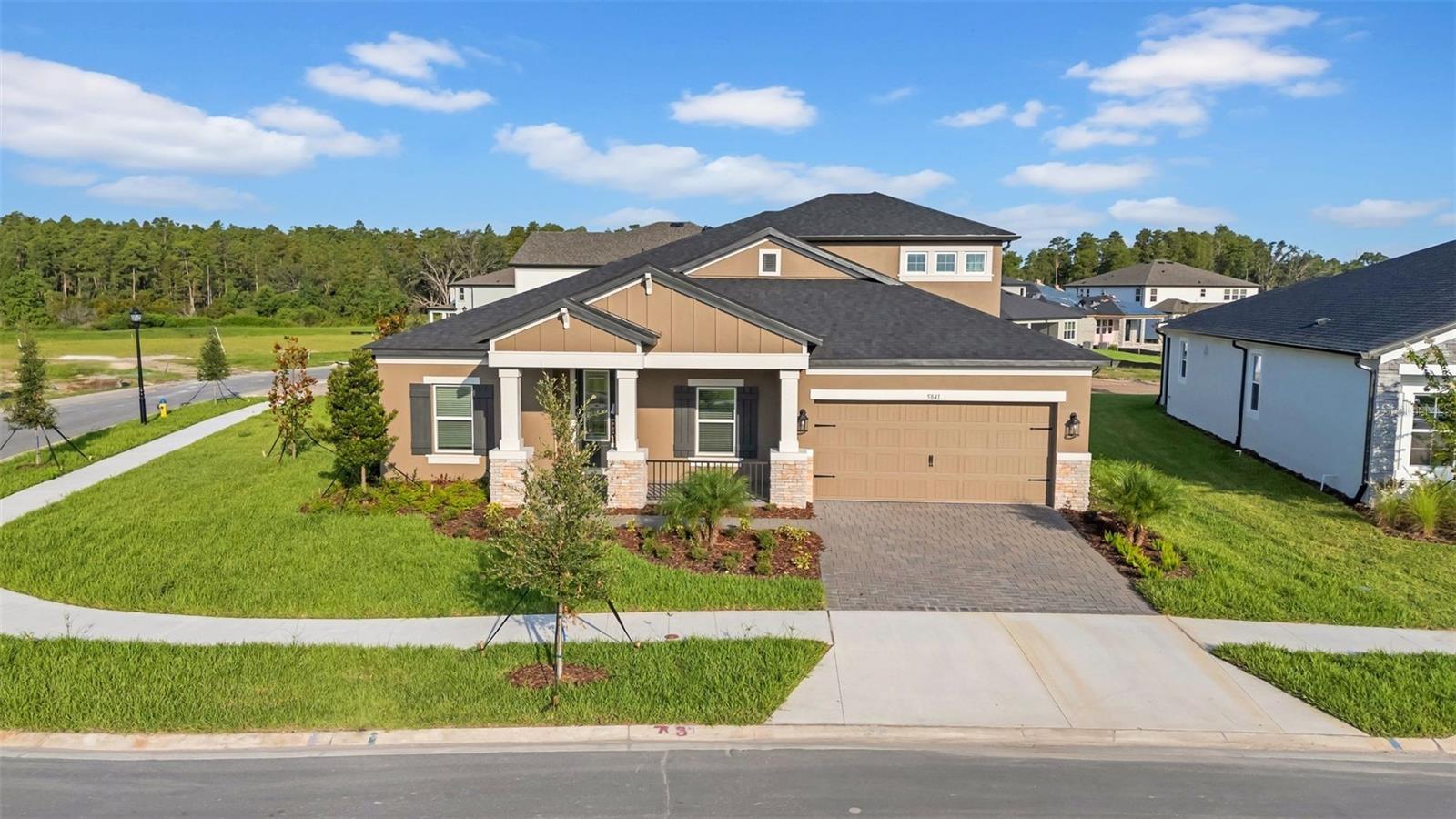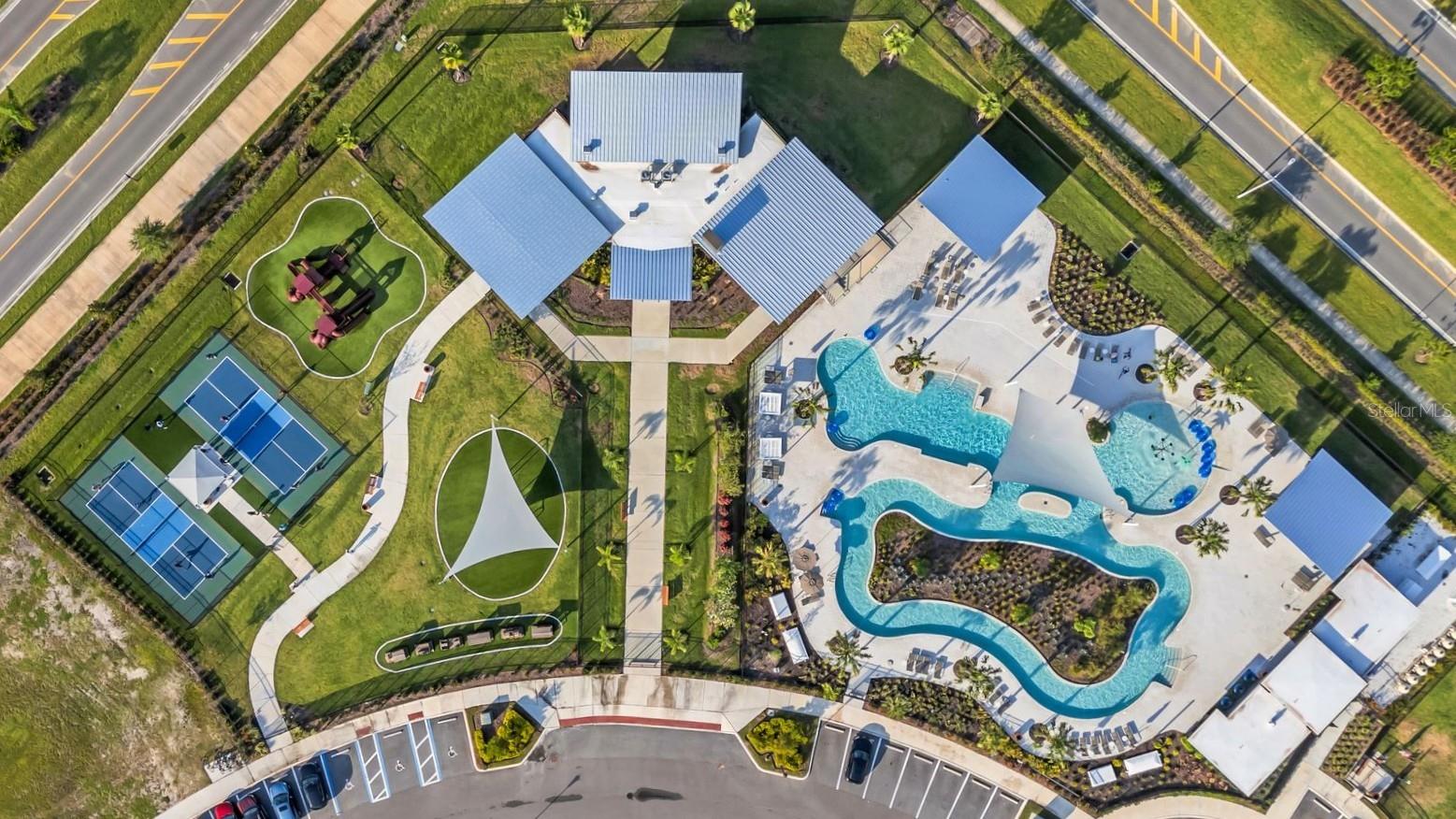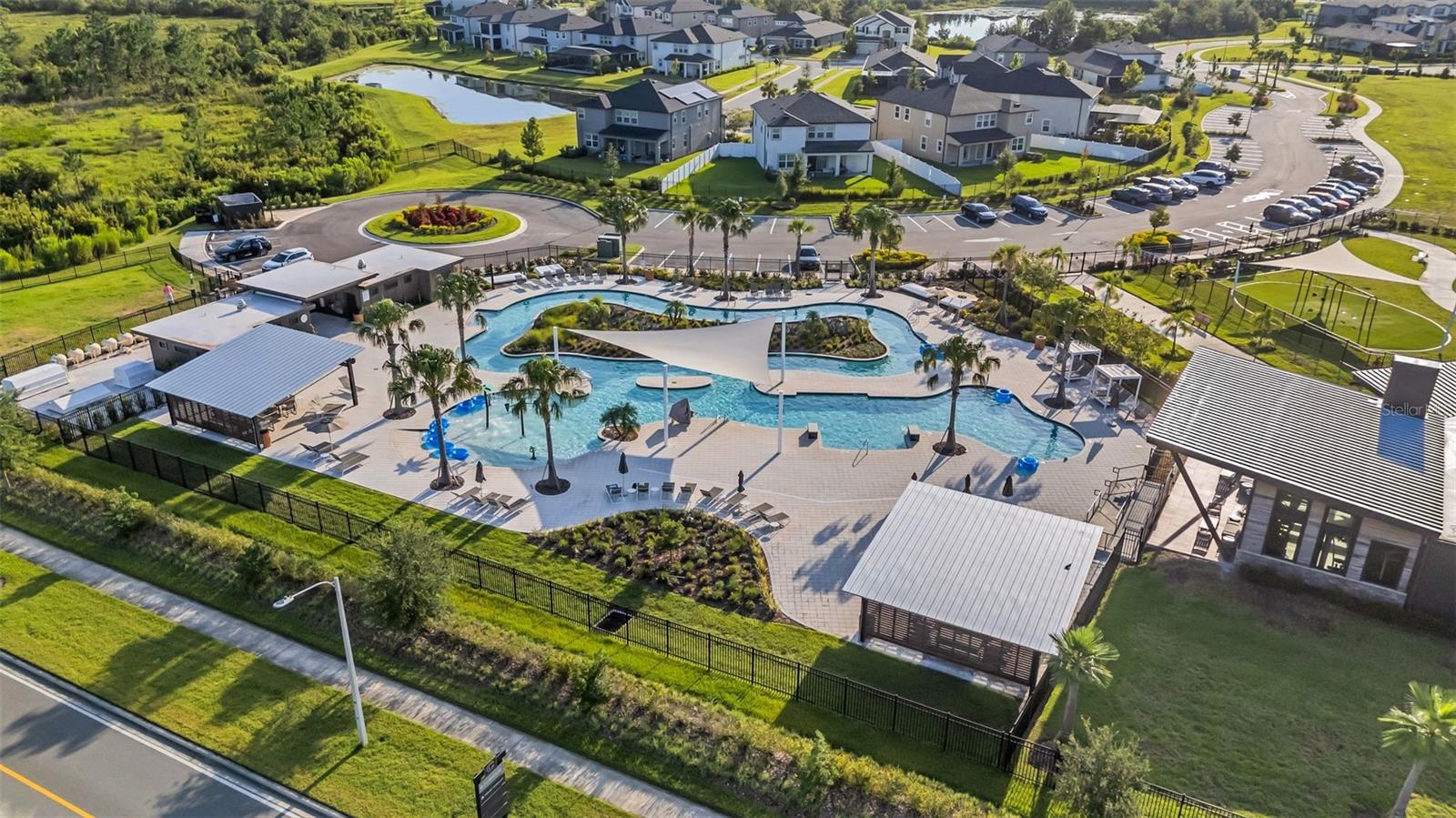


5841 Riverston Avenue, Wesley Chapel, FL 33545
$749,990
5
Beds
4
Baths
3,541
Sq Ft
Single Family
Active
Listed by
Suman Jeripothula
Ez Choice Realty
Last updated:
July 19, 2025, 12:29 PM
MLS#
TB8408594
Source:
MFRMLS
About This Home
Home Facts
Single Family
4 Baths
5 Bedrooms
Built in 2025
Price Summary
749,990
$211 per Sq. Ft.
MLS #:
TB8408594
Last Updated:
July 19, 2025, 12:29 PM
Added:
4 day(s) ago
Rooms & Interior
Bedrooms
Total Bedrooms:
5
Bathrooms
Total Bathrooms:
4
Full Bathrooms:
4
Interior
Living Area:
3,541 Sq. Ft.
Structure
Structure
Architectural Style:
Ranch
Building Area:
4,397 Sq. Ft.
Year Built:
2025
Lot
Lot Size (Sq. Ft):
10,757
Finances & Disclosures
Price:
$749,990
Price per Sq. Ft:
$211 per Sq. Ft.
Contact an Agent
Yes, I would like more information from Coldwell Banker. Please use and/or share my information with a Coldwell Banker agent to contact me about my real estate needs.
By clicking Contact I agree a Coldwell Banker Agent may contact me by phone or text message including by automated means and prerecorded messages about real estate services, and that I can access real estate services without providing my phone number. I acknowledge that I have read and agree to the Terms of Use and Privacy Notice.
Contact an Agent
Yes, I would like more information from Coldwell Banker. Please use and/or share my information with a Coldwell Banker agent to contact me about my real estate needs.
By clicking Contact I agree a Coldwell Banker Agent may contact me by phone or text message including by automated means and prerecorded messages about real estate services, and that I can access real estate services without providing my phone number. I acknowledge that I have read and agree to the Terms of Use and Privacy Notice.