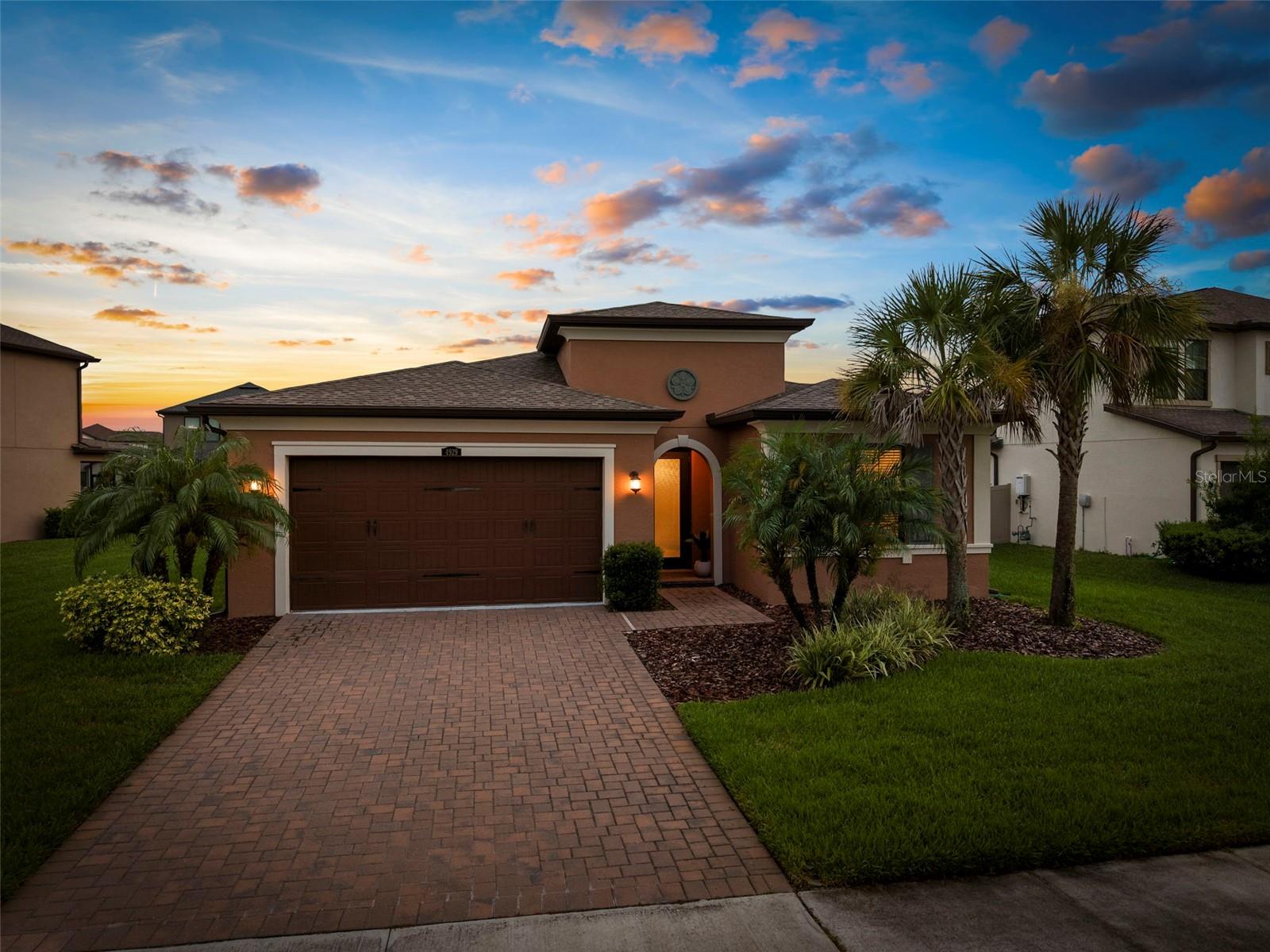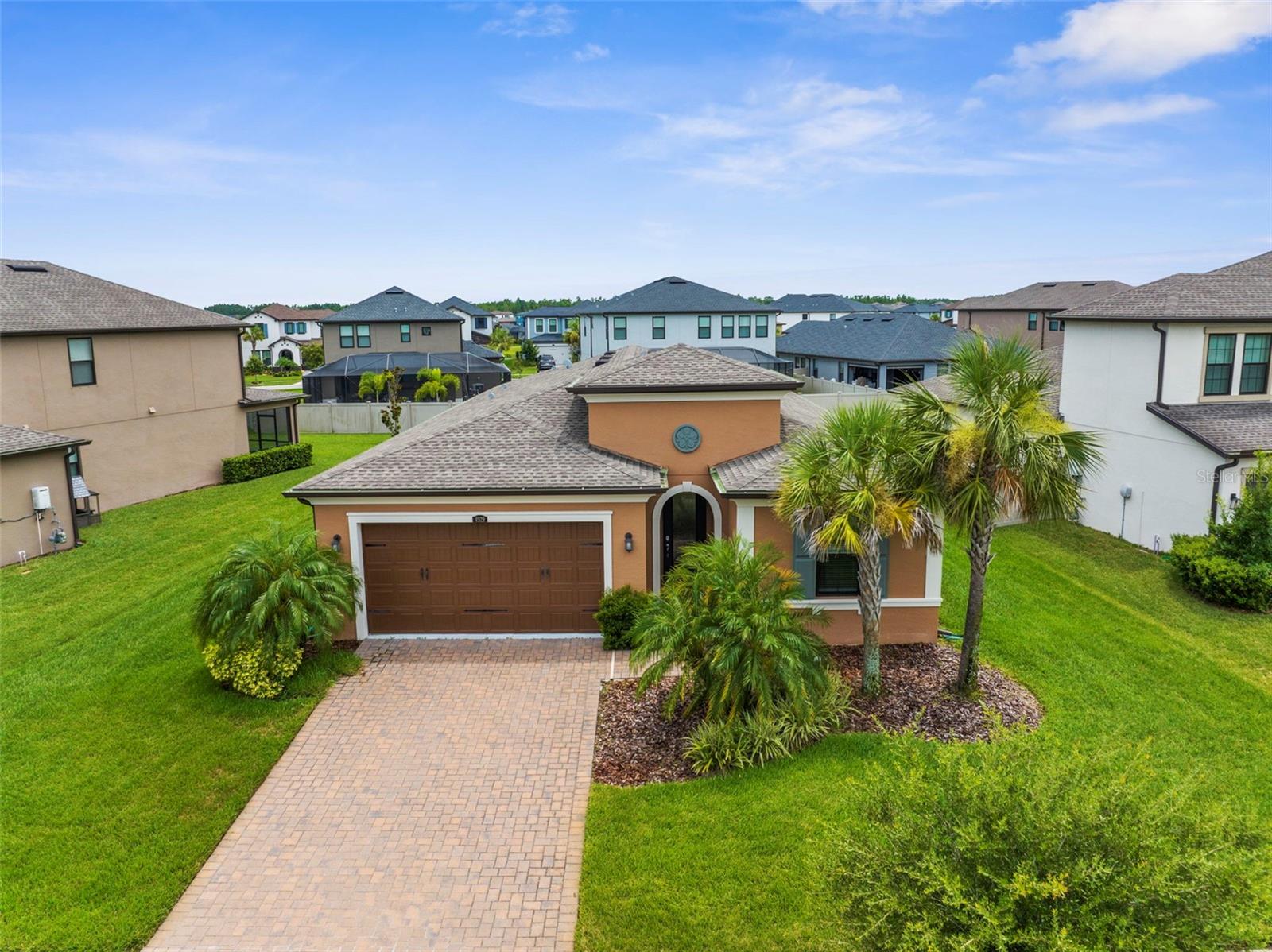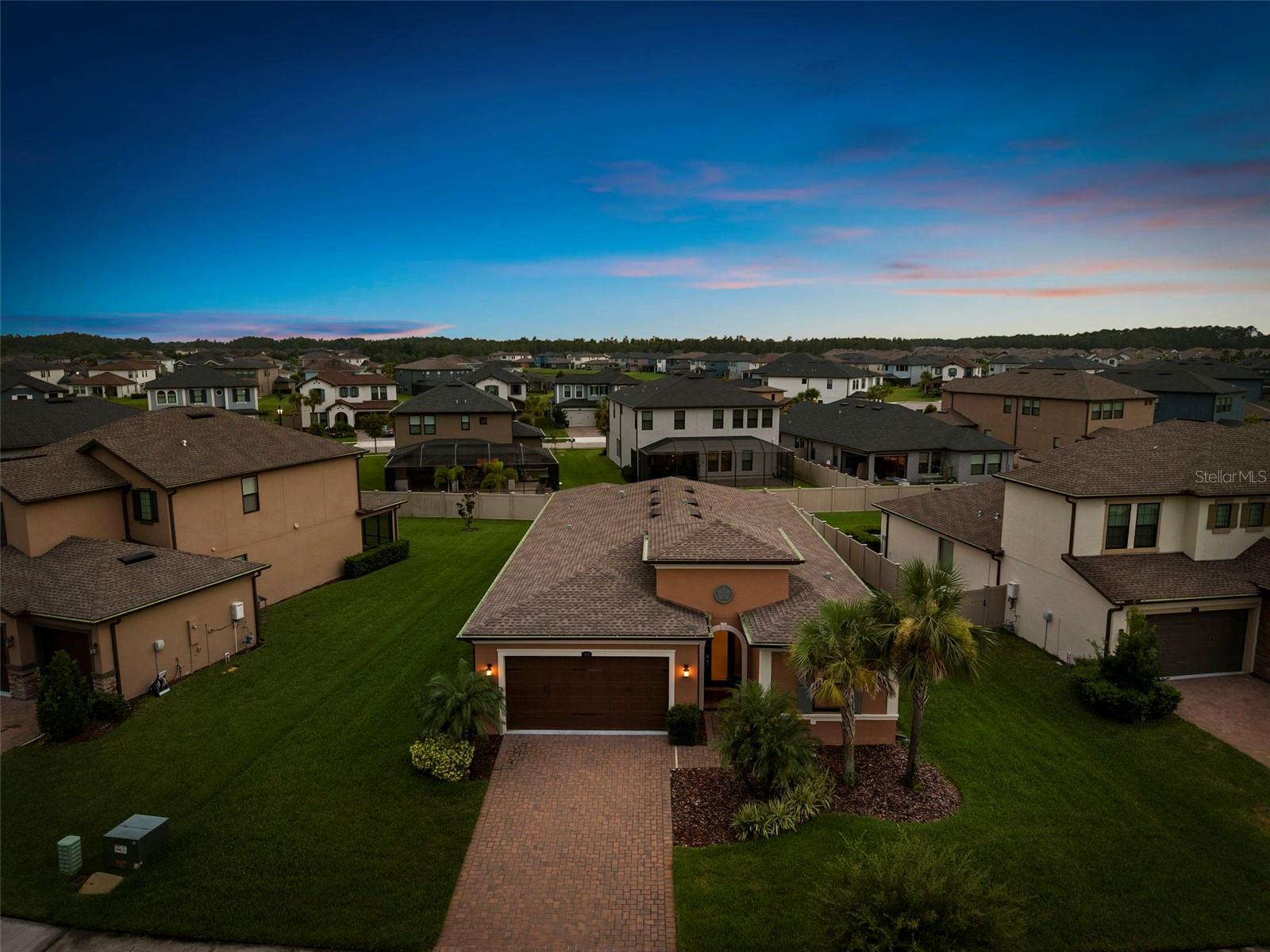


4929 Tivoli Drive, Wesley Chapel, FL 33543
$625,000
3
Beds
3
Baths
2,342
Sq Ft
Single Family
Active
Listed by
Jill Ross
Austin Marks
Compass Florida LLC.
Last updated:
July 20, 2025, 07:30 PM
MLS#
TB8407600
Source:
MFRMLS
About This Home
Home Facts
Single Family
3 Baths
3 Bedrooms
Built in 2020
Price Summary
625,000
$266 per Sq. Ft.
MLS #:
TB8407600
Last Updated:
July 20, 2025, 07:30 PM
Added:
10 day(s) ago
Rooms & Interior
Bedrooms
Total Bedrooms:
3
Bathrooms
Total Bathrooms:
3
Full Bathrooms:
3
Interior
Living Area:
2,342 Sq. Ft.
Structure
Structure
Architectural Style:
Contemporary
Building Area:
2,999 Sq. Ft.
Year Built:
2020
Lot
Lot Size (Sq. Ft):
8,909
Finances & Disclosures
Price:
$625,000
Price per Sq. Ft:
$266 per Sq. Ft.
Contact an Agent
Yes, I would like more information from Coldwell Banker. Please use and/or share my information with a Coldwell Banker agent to contact me about my real estate needs.
By clicking Contact I agree a Coldwell Banker Agent may contact me by phone or text message including by automated means and prerecorded messages about real estate services, and that I can access real estate services without providing my phone number. I acknowledge that I have read and agree to the Terms of Use and Privacy Notice.
Contact an Agent
Yes, I would like more information from Coldwell Banker. Please use and/or share my information with a Coldwell Banker agent to contact me about my real estate needs.
By clicking Contact I agree a Coldwell Banker Agent may contact me by phone or text message including by automated means and prerecorded messages about real estate services, and that I can access real estate services without providing my phone number. I acknowledge that I have read and agree to the Terms of Use and Privacy Notice.