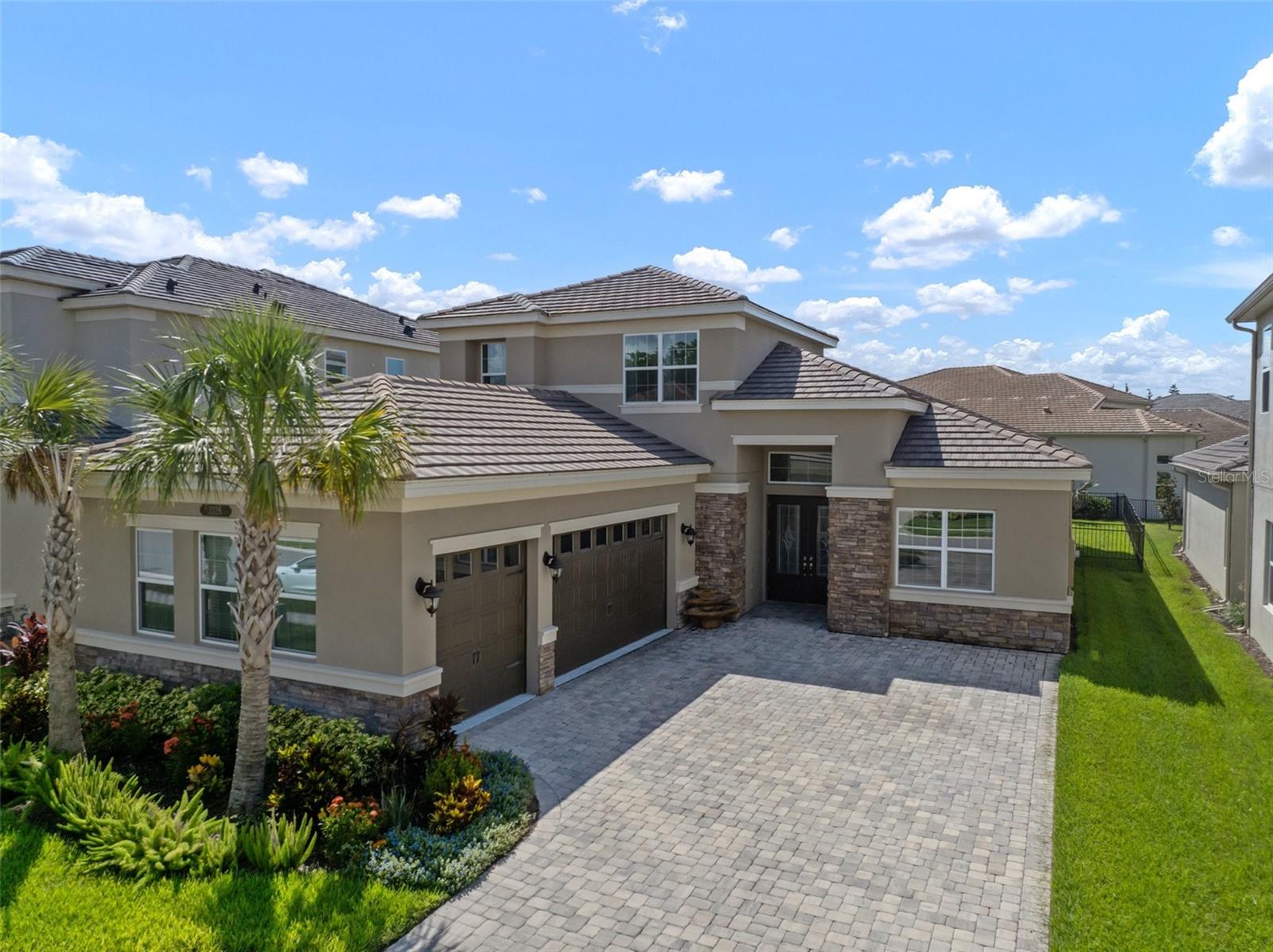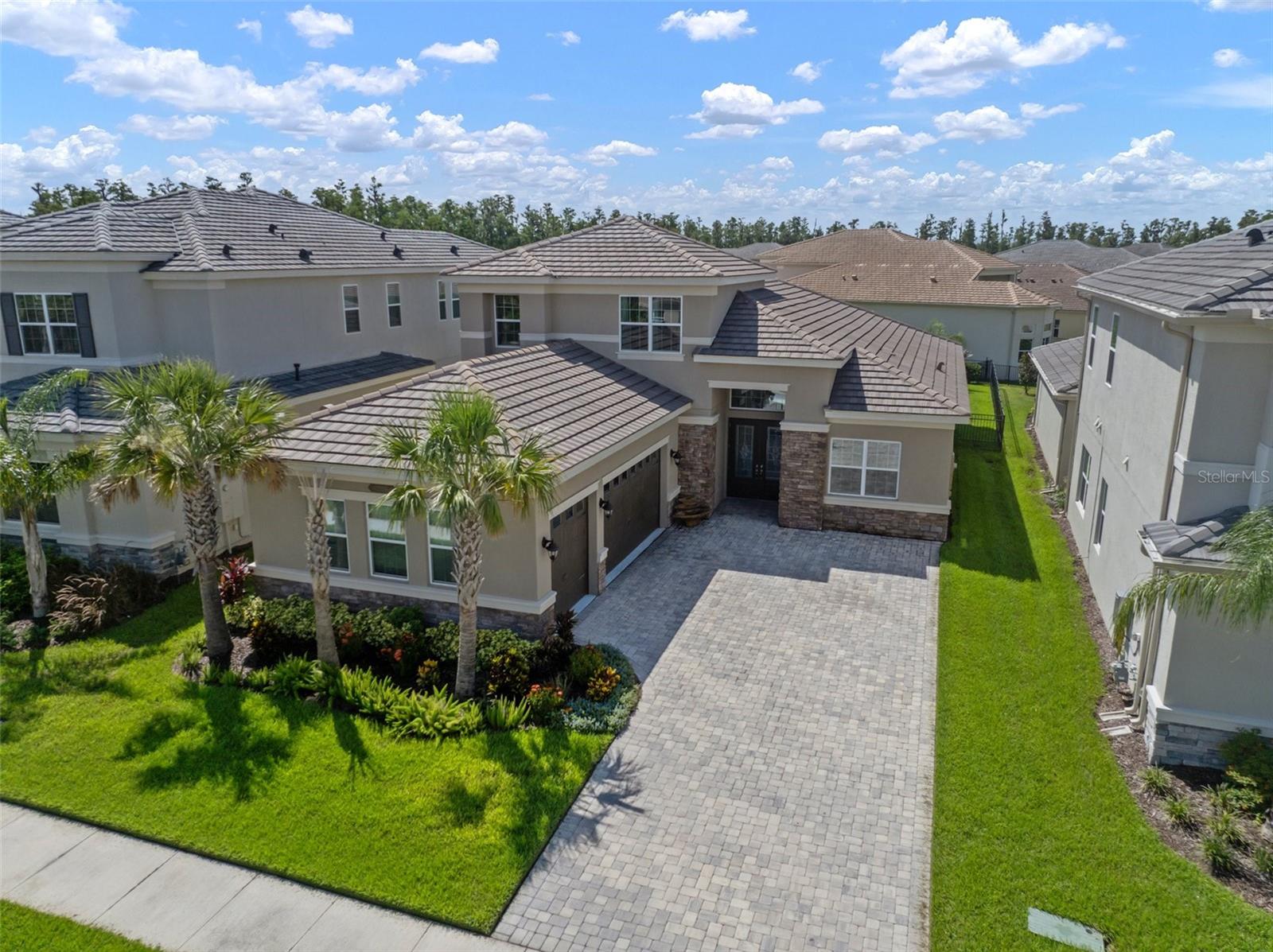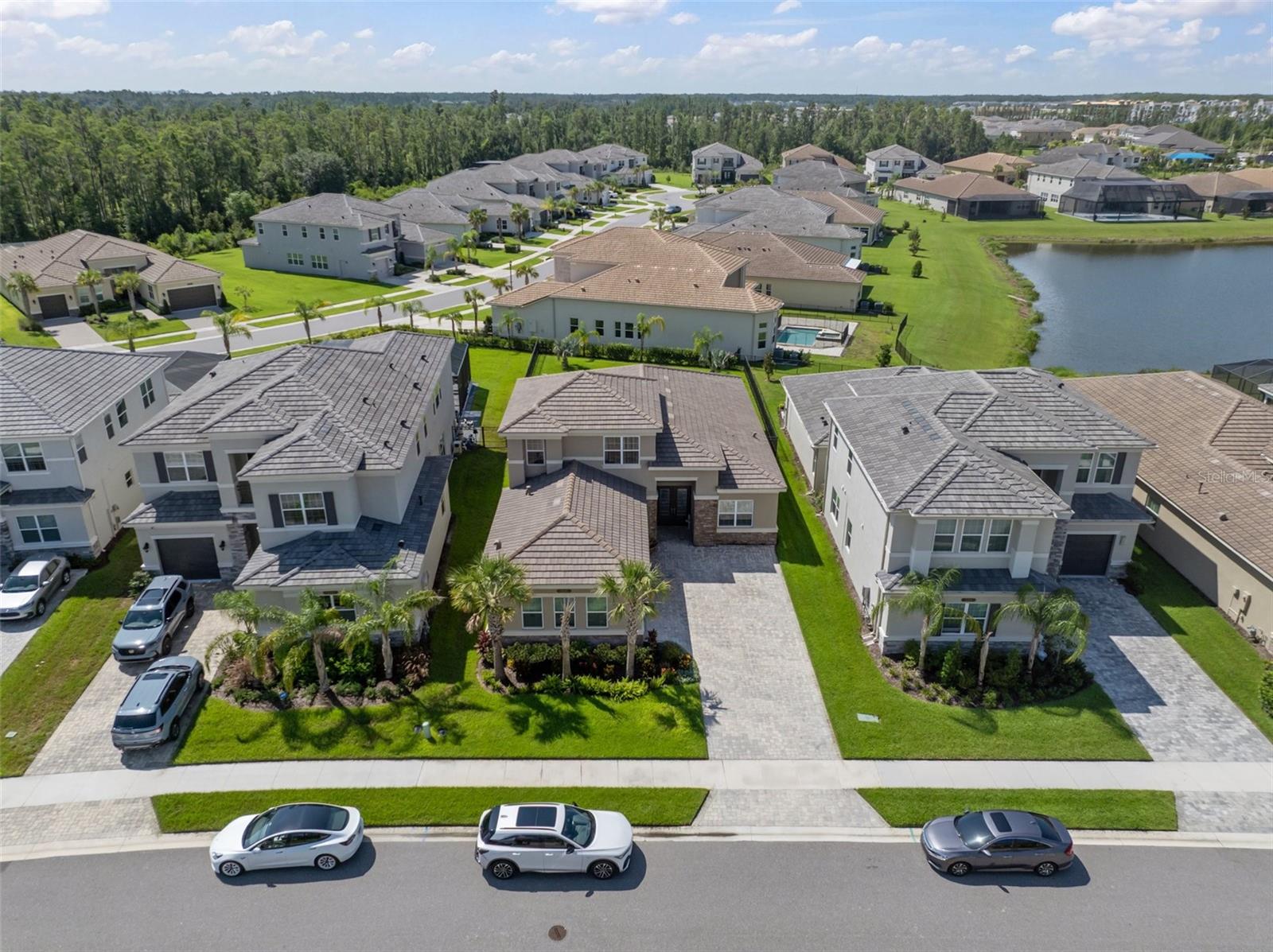Welcome home to 3326 Acacia Bay—an exceptional residence nestled within the secure gates of Winding Ridge in Wesley Chapel, Florida. This wide-open Mason floor plan from GL Homes connects the living, dining, and kitchen spaces, providing ample room for entertaining guests or enjoying quality time with family. The luxury vinyl plank flooring that flows throughout, infuses every space with sophistication and warmth.
At the center of this exquisite residence lies a chef’s dream kitchen, featuring a premium gas range and a generous island with an abundance of storage—ideal for lively gatherings and family dinners. The kitchen features an oversized pantry, offering space for all your culinary essentials, and pantry staples. This exceptional addition ensures effortless organization, making every-day meal preparation a delight. Enhancing both convenience and wellness, a reverse osmosis water system ensures pure, refreshing water flows with ease.
To seamlessly blend indoor and outdoor living, expansive glass sliding doors open from the main living area onto the paved lanai, inviting you to step out and enjoy views of the tranquil pond. This elegant outdoor retreat is gracefully bordered by a striking wrought iron fence that infuses your backyard sanctuary with both refined beauty and peace of mind.
All bedrooms are thoughtfully situated on the first floor, offering effortless convenience for daily living. The luxurious primary suite is thoughtfully designed as a sanctuary of comfort and style. Here, you'll discover two spacious walk-in closets. Each with built-in storage to provide a beautifully organized wardrobe —along with additional storage to accommodate every need. The spa-inspired en-suite bath features a oversized shower, offering a serene escape for relaxation and rejuvenation after a long day.
Each of the generously sized secondary bedrooms is enhanced by custom built-in closets, artfully blending chic design with ingenious storage solutions for a harmonious and organized living environment.
Upstairs, a spacious loft that perfectly adaptable to a home office, media den, or playroom—complete with a stylish half-bath for added comfort. Additionally, a versatile flex space on the main level invites endless possibilities, whether you envision a second office, fitness room, art studio, or an inviting suite for guests.
Completing the home’s thoughtful design is an oversized three-car garage, finished with epoxy flooring that offers both style and practicality to store your vehicles, bikes, tools and so much more. This expansive space is EV-ready, making it effortless to power up your electric vehicle and embrace modern, eco-friendly living.
Winding Ridge indulges its residents with an array of resort-style amenities designed for vibrant living & relaxation. Enjoy access to a sophisticated clubhouse featuring an indoor basketball court and sports center, a resort pool with cabanas, a state-of-the-art fitness center, and both tennis and pickleball courts to keep your active lifestyle thriving. Little ones will delight in the playground and splash pad, while countless other amenities ensure every day feels like a getaway. With no CDD fees and a prime location just minutes from Wiregrass Mall, Tampa Premium Outlets, renowned dining, and more, you’ll experience the perfect blend of luxury, convenience, and the sought-after Wesley Chapel lifestyle. Seize the rare opportunity to make this extraordinary residence your forever home.


