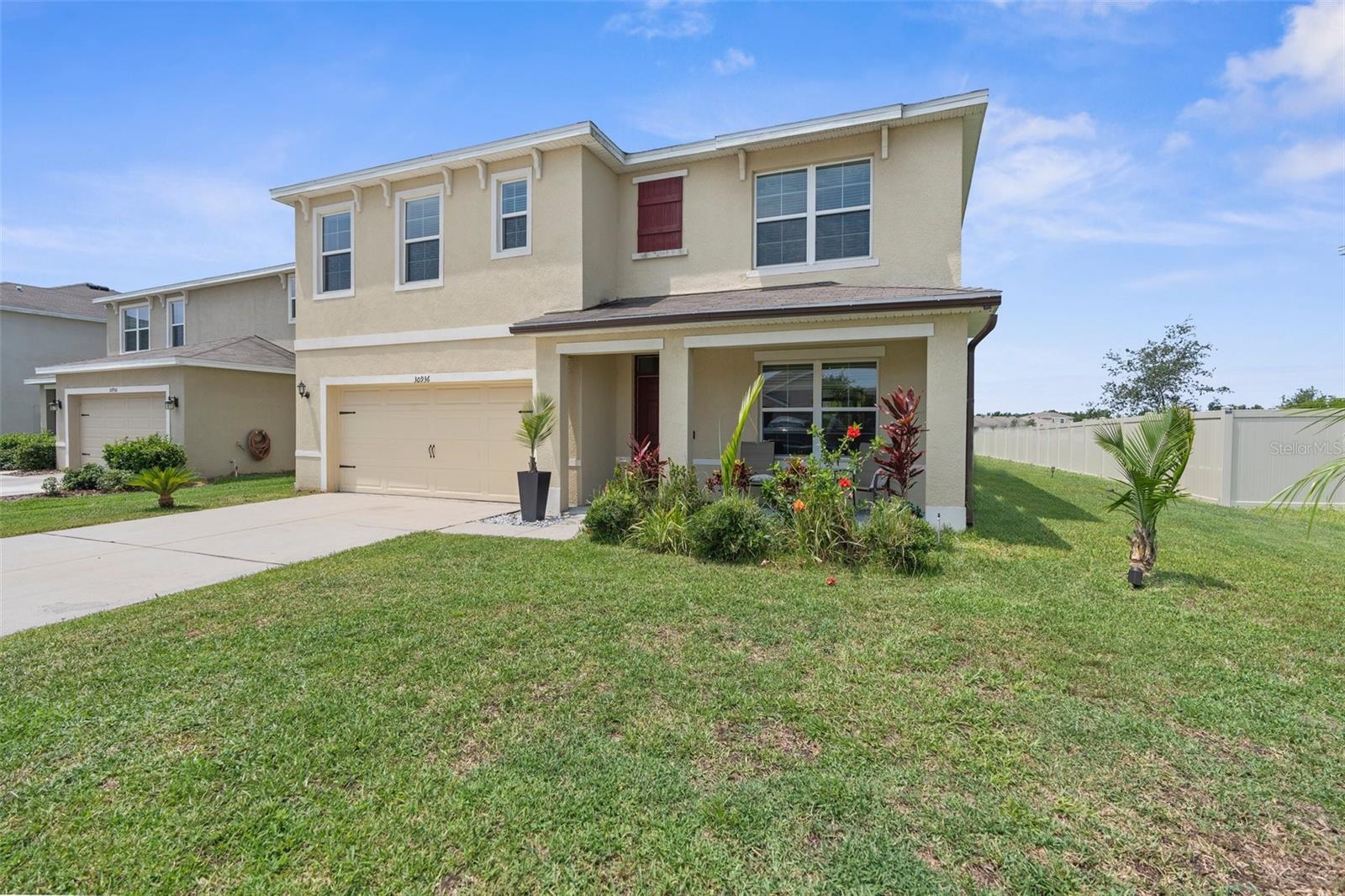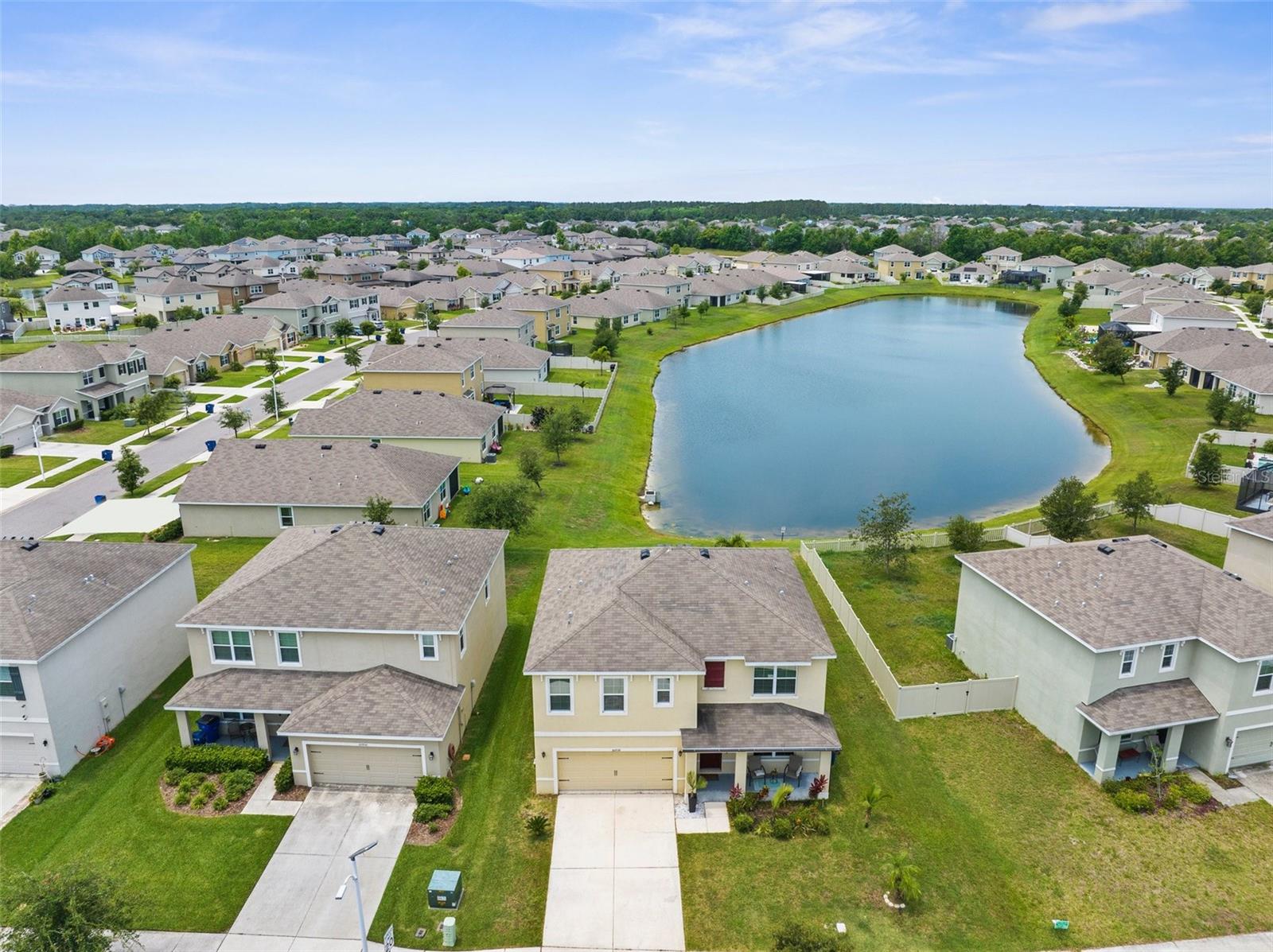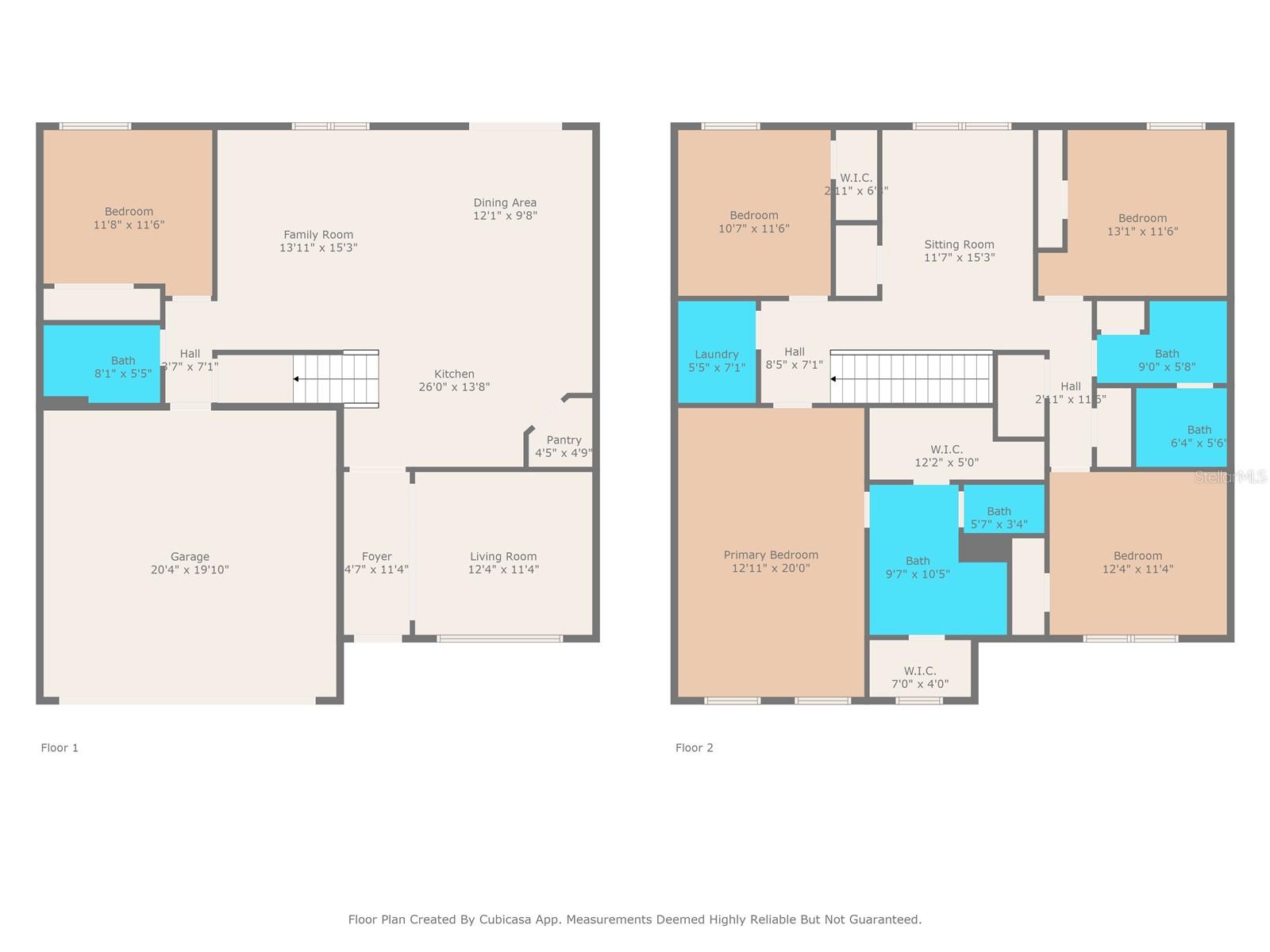


30936 Summer Sun Loop, Wesley Chapel, FL 33545
Active
Listed by
Asad Shaikh
Lombardo Team Real Estate LLC.
Last updated:
June 2, 2025, 12:20 AM
MLS#
TB8389546
Source:
MFRMLS
About This Home
Home Facts
Single Family
3 Baths
5 Bedrooms
Built in 2018
Price Summary
485,000
$186 per Sq. Ft.
MLS #:
TB8389546
Last Updated:
June 2, 2025, 12:20 AM
Added:
14 day(s) ago
Rooms & Interior
Bedrooms
Total Bedrooms:
5
Bathrooms
Total Bathrooms:
3
Full Bathrooms:
3
Interior
Living Area:
2,605 Sq. Ft.
Structure
Structure
Architectural Style:
Contemporary
Building Area:
3,155 Sq. Ft.
Year Built:
2018
Lot
Lot Size (Sq. Ft):
7,123
Finances & Disclosures
Price:
$485,000
Price per Sq. Ft:
$186 per Sq. Ft.
Contact an Agent
Yes, I would like more information from Coldwell Banker. Please use and/or share my information with a Coldwell Banker agent to contact me about my real estate needs.
By clicking Contact I agree a Coldwell Banker Agent may contact me by phone or text message including by automated means and prerecorded messages about real estate services, and that I can access real estate services without providing my phone number. I acknowledge that I have read and agree to the Terms of Use and Privacy Notice.
Contact an Agent
Yes, I would like more information from Coldwell Banker. Please use and/or share my information with a Coldwell Banker agent to contact me about my real estate needs.
By clicking Contact I agree a Coldwell Banker Agent may contact me by phone or text message including by automated means and prerecorded messages about real estate services, and that I can access real estate services without providing my phone number. I acknowledge that I have read and agree to the Terms of Use and Privacy Notice.