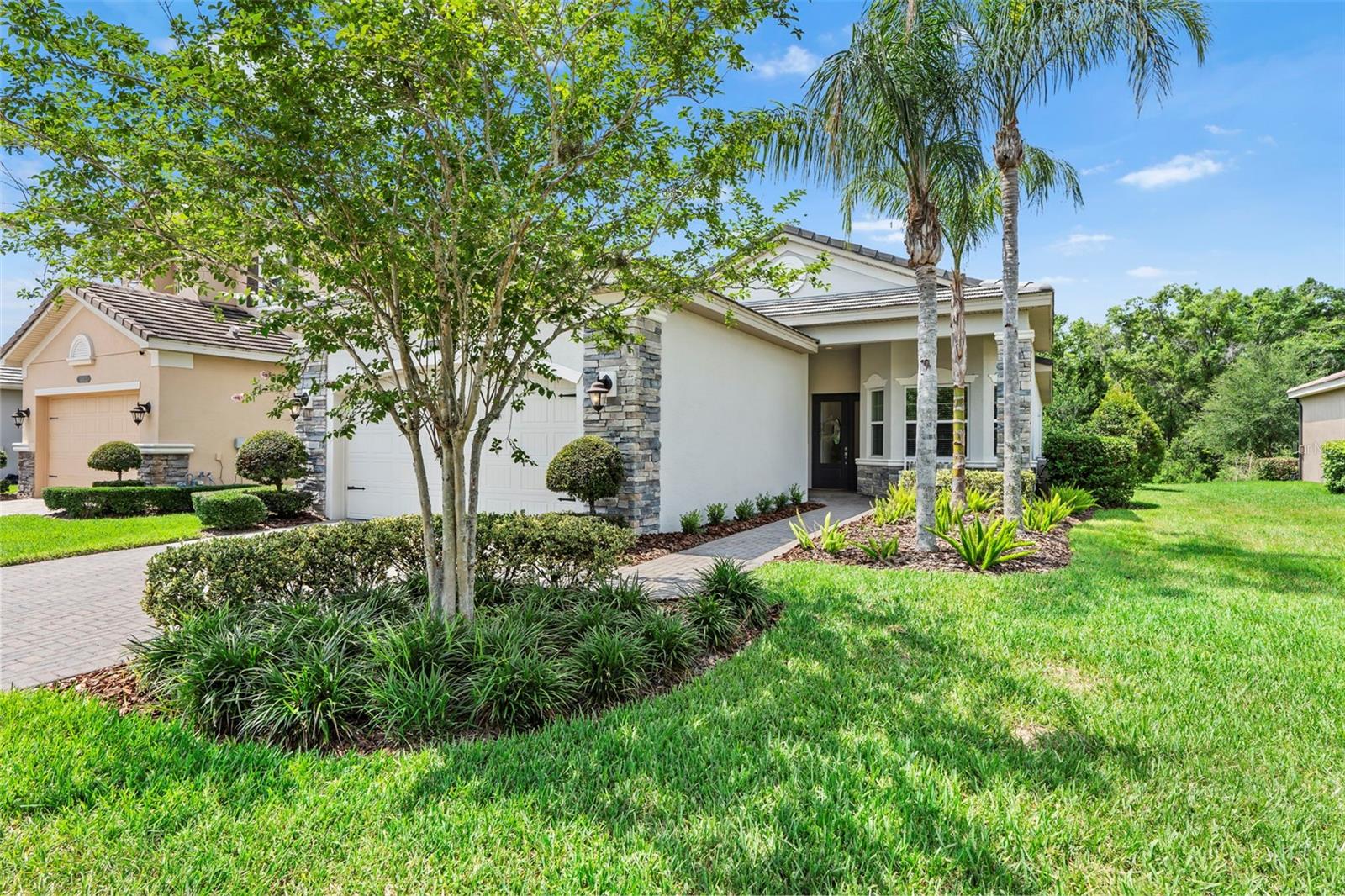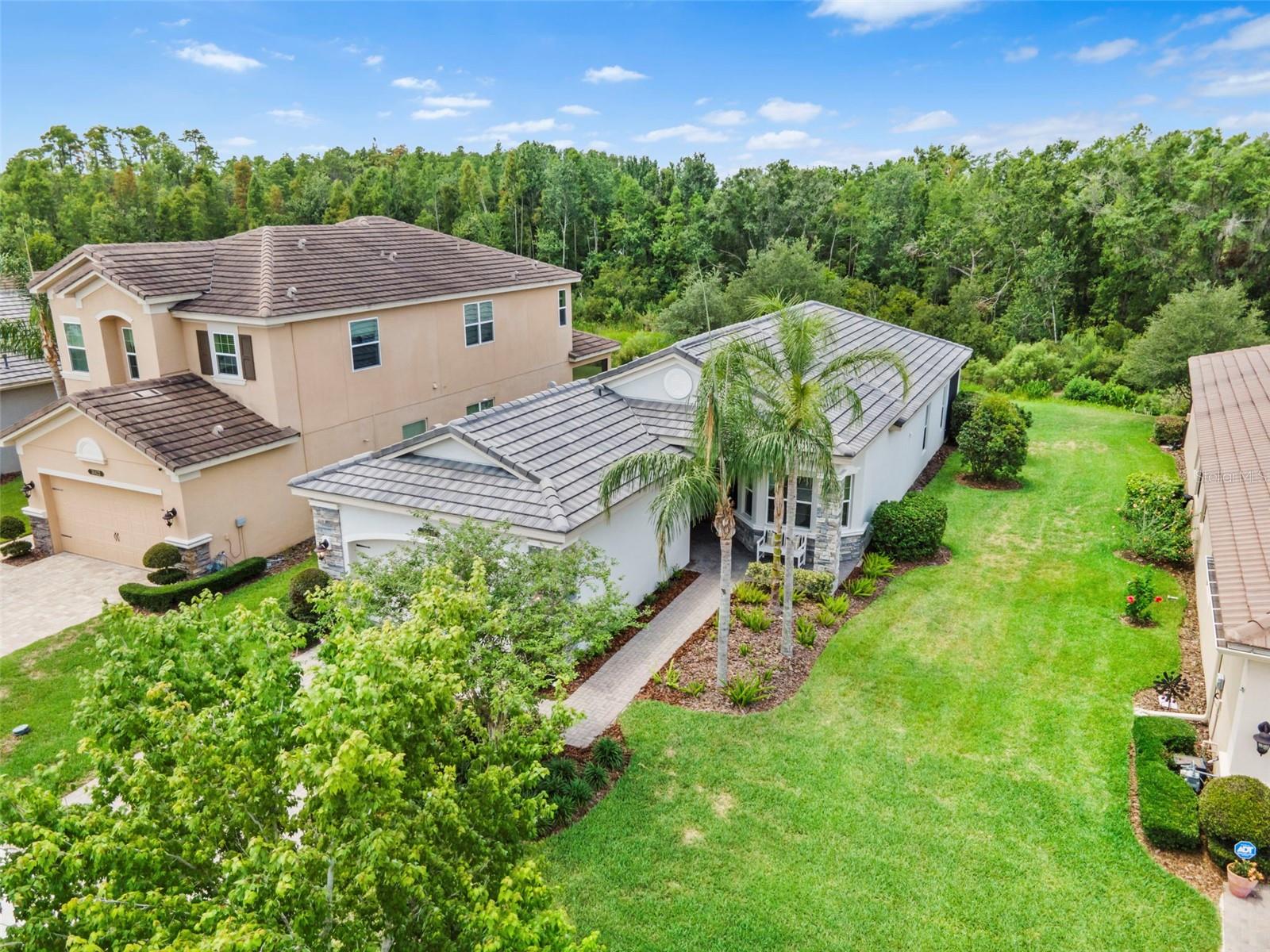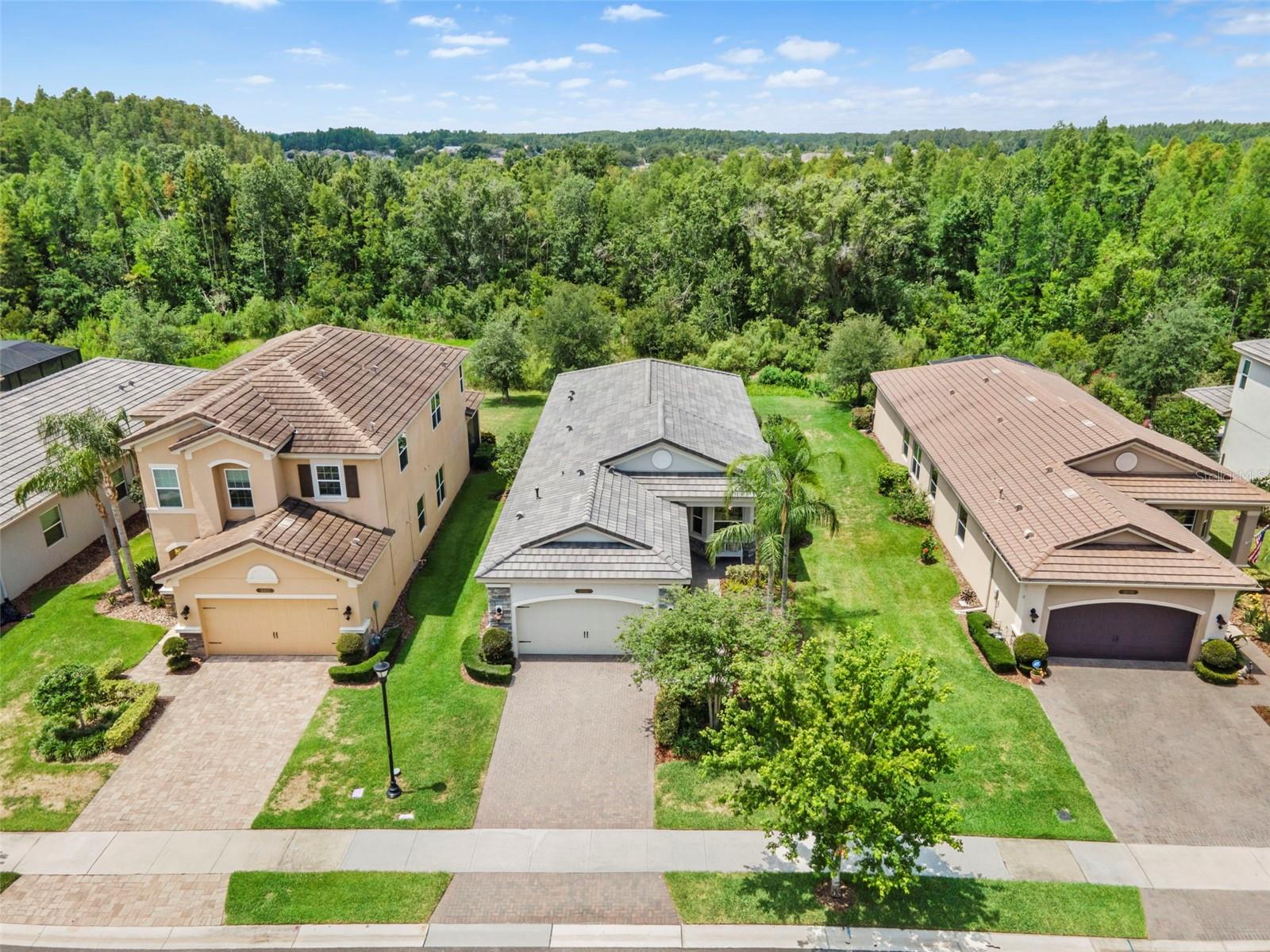


30410 Ceasar Park Drive, Wesley Chapel, FL 33543
$549,900
3
Beds
3
Baths
2,072
Sq Ft
Single Family
Active
Listed by
Jennifer Cabarcas
Rachel Rowe
Lombardo Team Real Estate LLC.
Last updated:
May 22, 2025, 08:43 PM
MLS#
TB8388133
Source:
MFRMLS
About This Home
Home Facts
Single Family
3 Baths
3 Bedrooms
Built in 2018
Price Summary
549,900
$265 per Sq. Ft.
MLS #:
TB8388133
Last Updated:
May 22, 2025, 08:43 PM
Added:
7 day(s) ago
Rooms & Interior
Bedrooms
Total Bedrooms:
3
Bathrooms
Total Bathrooms:
3
Full Bathrooms:
2
Interior
Living Area:
2,072 Sq. Ft.
Structure
Structure
Architectural Style:
Contemporary, Florida
Building Area:
2,877 Sq. Ft.
Year Built:
2018
Lot
Lot Size (Sq. Ft):
8,348
Finances & Disclosures
Price:
$549,900
Price per Sq. Ft:
$265 per Sq. Ft.
Contact an Agent
Yes, I would like more information from Coldwell Banker. Please use and/or share my information with a Coldwell Banker agent to contact me about my real estate needs.
By clicking Contact I agree a Coldwell Banker Agent may contact me by phone or text message including by automated means and prerecorded messages about real estate services, and that I can access real estate services without providing my phone number. I acknowledge that I have read and agree to the Terms of Use and Privacy Notice.
Contact an Agent
Yes, I would like more information from Coldwell Banker. Please use and/or share my information with a Coldwell Banker agent to contact me about my real estate needs.
By clicking Contact I agree a Coldwell Banker Agent may contact me by phone or text message including by automated means and prerecorded messages about real estate services, and that I can access real estate services without providing my phone number. I acknowledge that I have read and agree to the Terms of Use and Privacy Notice.