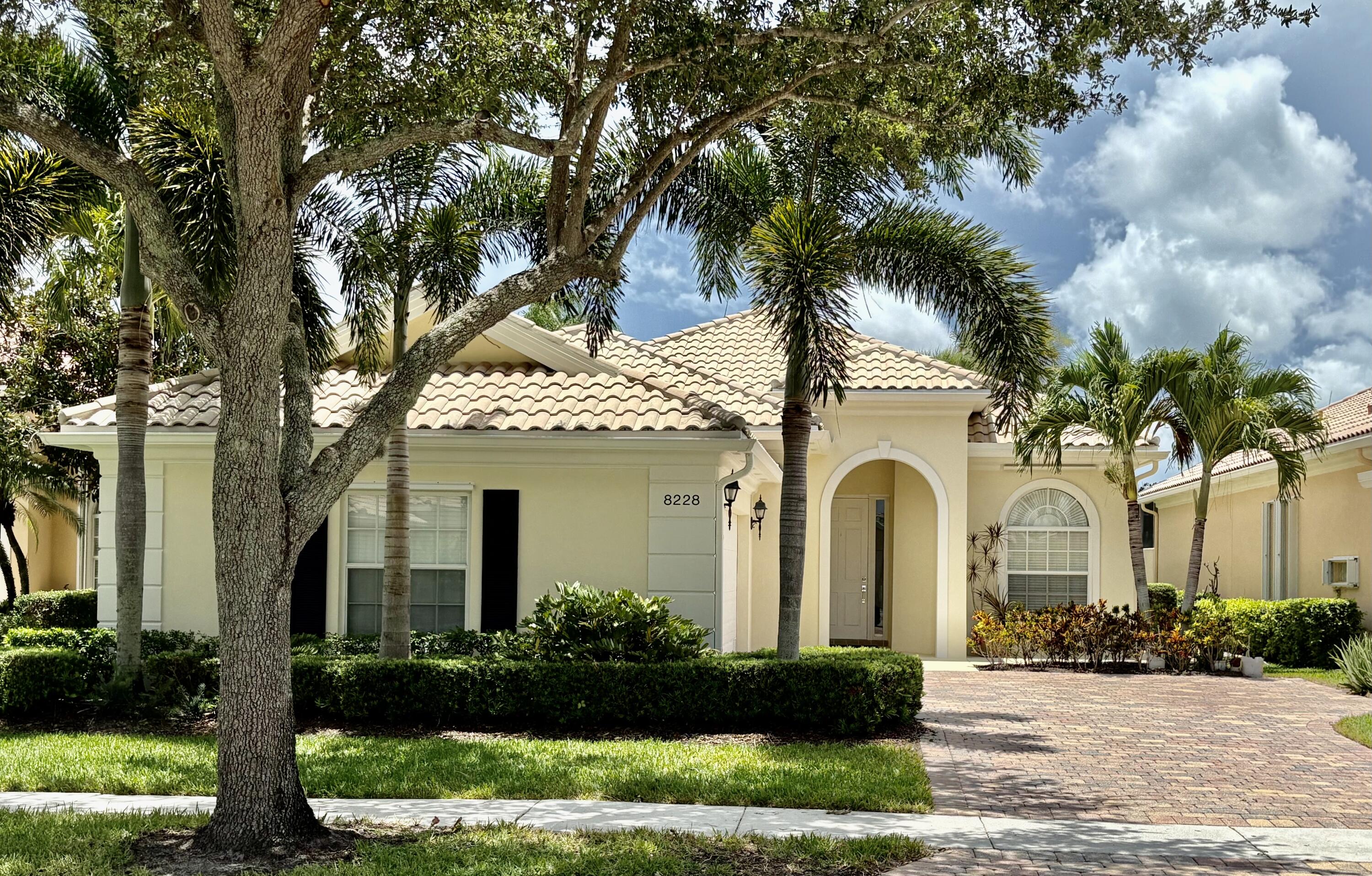
8228 Xanthus Lane, Wellington, FL 33414
$799,000
3
Beds
3
Baths
2,001
Sq Ft
Single Family
Coming Soon
Listed by
Tara Ackerman Vernie
Berkshire Hathaway Florida Realty
Last updated:
July 15, 2025, 02:34 PM
MLS#
RX-11107384
Source:
RMLS
About This Home
Home Facts
Single Family
3 Baths
3 Bedrooms
Built in 2005
Price Summary
799,000
$399 per Sq. Ft.
MLS #:
RX-11107384
Last Updated:
July 15, 2025, 02:34 PM
Added:
7 day(s) ago
Rooms & Interior
Bedrooms
Total Bedrooms:
3
Bathrooms
Total Bathrooms:
3
Full Bathrooms:
3
Interior
Living Area:
2,001 Sq. Ft.
Structure
Structure
Architectural Style:
Mediterranean, Ranch
Building Area:
2,687 Sq. Ft.
Year Built:
2005
Lot
Lot Size (Sq. Ft):
6,819
Finances & Disclosures
Price:
$799,000
Price per Sq. Ft:
$399 per Sq. Ft.
Contact an Agent
Yes, I would like more information from Coldwell Banker. Please use and/or share my information with a Coldwell Banker agent to contact me about my real estate needs.
By clicking Contact I agree a Coldwell Banker Agent may contact me by phone or text message including by automated means and prerecorded messages about real estate services, and that I can access real estate services without providing my phone number. I acknowledge that I have read and agree to the Terms of Use and Privacy Notice.
Contact an Agent
Yes, I would like more information from Coldwell Banker. Please use and/or share my information with a Coldwell Banker agent to contact me about my real estate needs.
By clicking Contact I agree a Coldwell Banker Agent may contact me by phone or text message including by automated means and prerecorded messages about real estate services, and that I can access real estate services without providing my phone number. I acknowledge that I have read and agree to the Terms of Use and Privacy Notice.