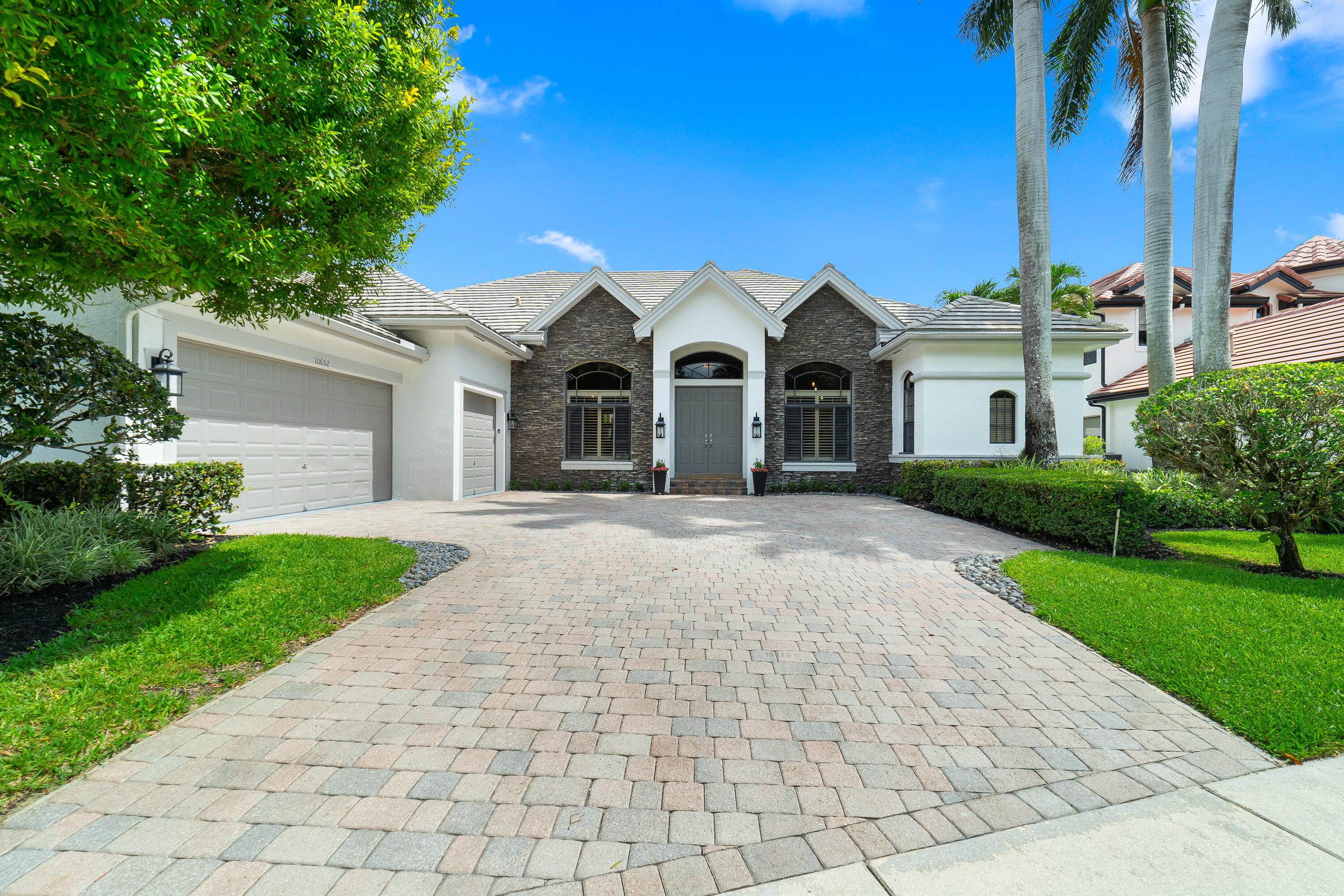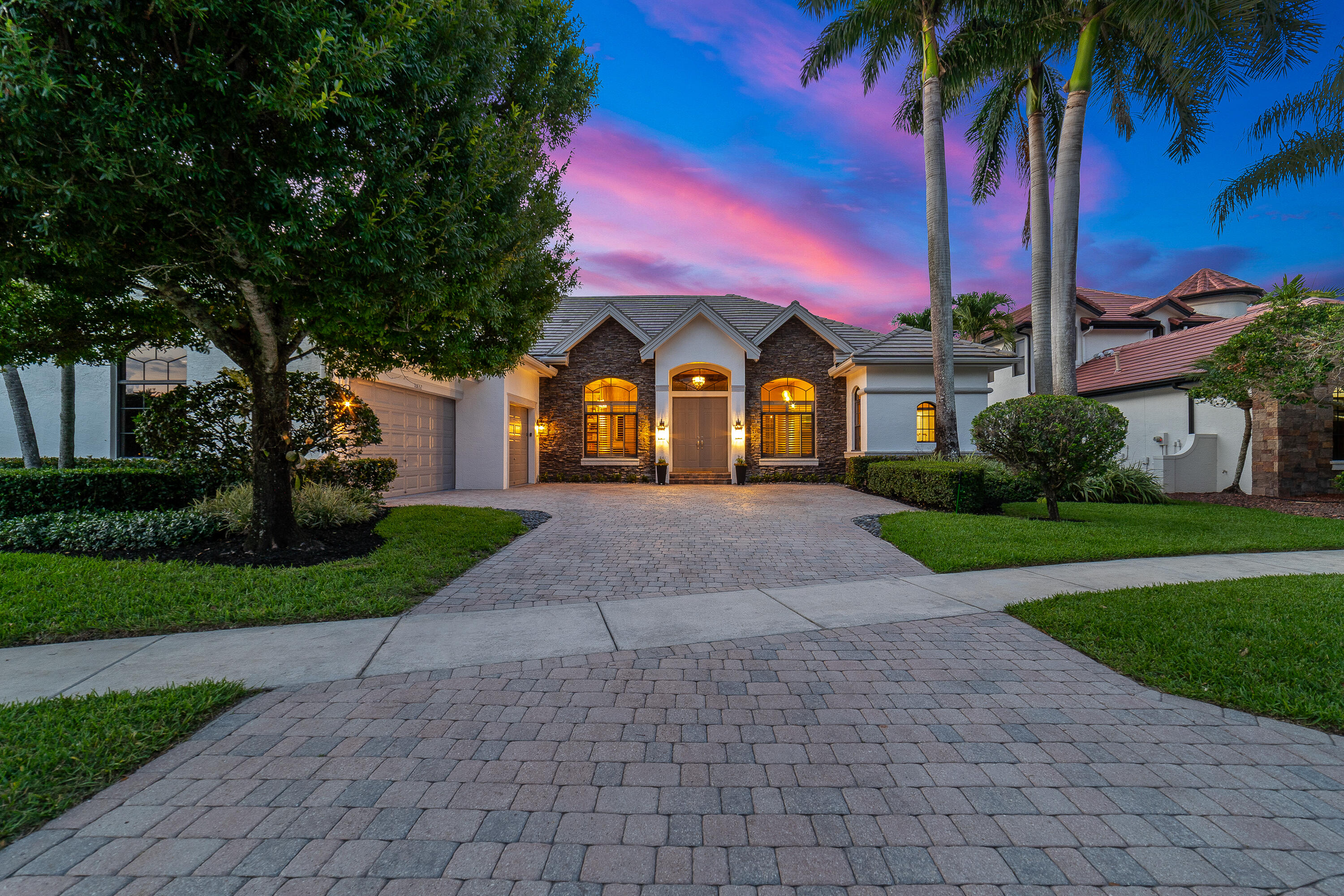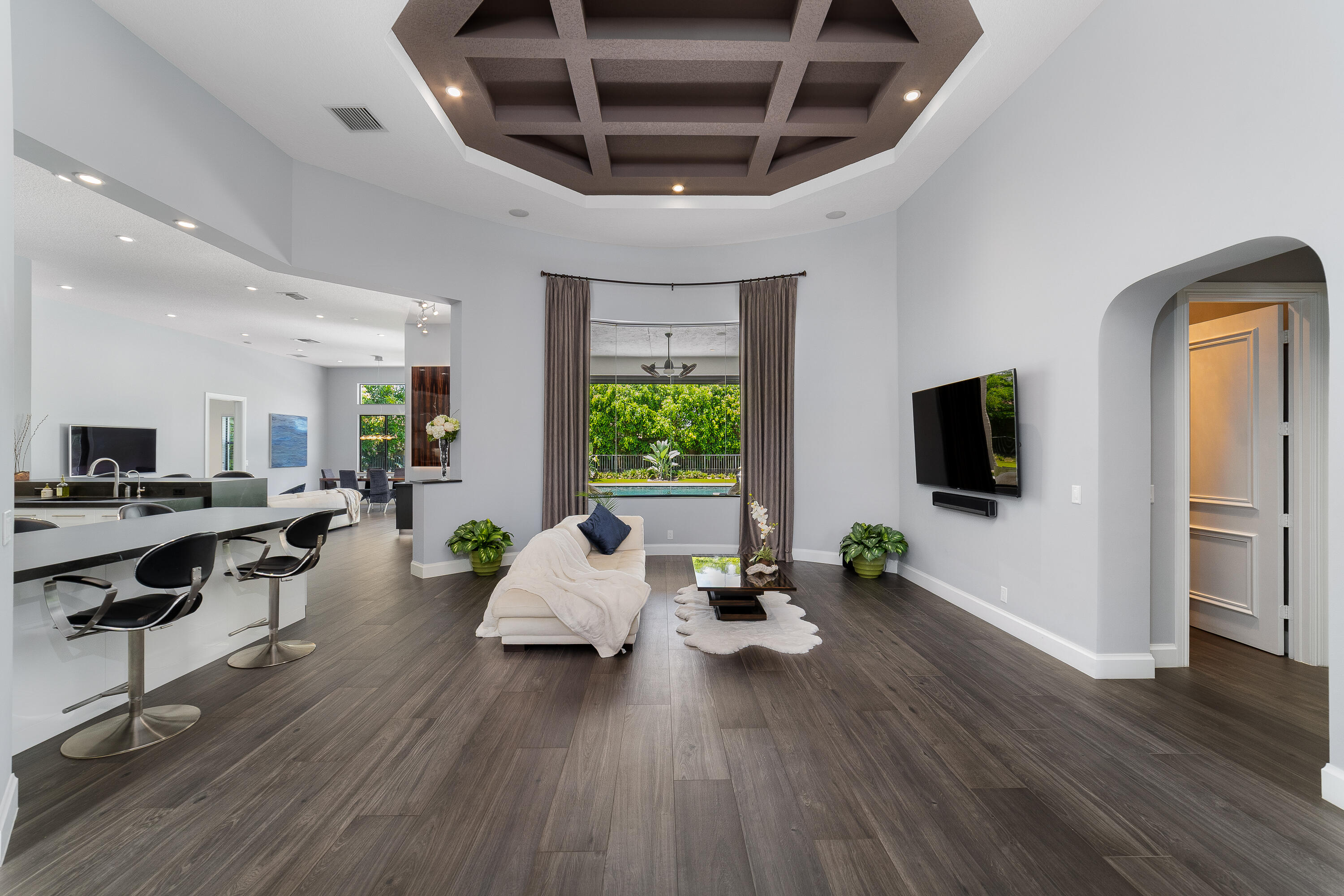10652 Versailles Boulevard, Wellington, FL 33449
$1,149,000
4
Beds
4
Baths
3,450
Sq Ft
Single Family
Active
Listed by
Jonathan R Huffer
Elena Fleck
Redfin Corporation
Last updated:
June 7, 2025, 02:50 AM
MLS#
RX-11095175
Source:
RMLS
About This Home
Home Facts
Single Family
4 Baths
4 Bedrooms
Built in 2005
Price Summary
1,149,000
$333 per Sq. Ft.
MLS #:
RX-11095175
Last Updated:
June 7, 2025, 02:50 AM
Added:
8 day(s) ago
Rooms & Interior
Bedrooms
Total Bedrooms:
4
Bathrooms
Total Bathrooms:
4
Full Bathrooms:
3
Interior
Living Area:
3,450 Sq. Ft.
Structure
Structure
Building Area:
4,523 Sq. Ft.
Year Built:
2005
Lot
Lot Size (Sq. Ft):
12,769
Finances & Disclosures
Price:
$1,149,000
Price per Sq. Ft:
$333 per Sq. Ft.
Contact an Agent
Yes, I would like more information from Coldwell Banker. Please use and/or share my information with a Coldwell Banker agent to contact me about my real estate needs.
By clicking Contact I agree a Coldwell Banker Agent may contact me by phone or text message including by automated means and prerecorded messages about real estate services, and that I can access real estate services without providing my phone number. I acknowledge that I have read and agree to the Terms of Use and Privacy Notice.
Contact an Agent
Yes, I would like more information from Coldwell Banker. Please use and/or share my information with a Coldwell Banker agent to contact me about my real estate needs.
By clicking Contact I agree a Coldwell Banker Agent may contact me by phone or text message including by automated means and prerecorded messages about real estate services, and that I can access real estate services without providing my phone number. I acknowledge that I have read and agree to the Terms of Use and Privacy Notice.


