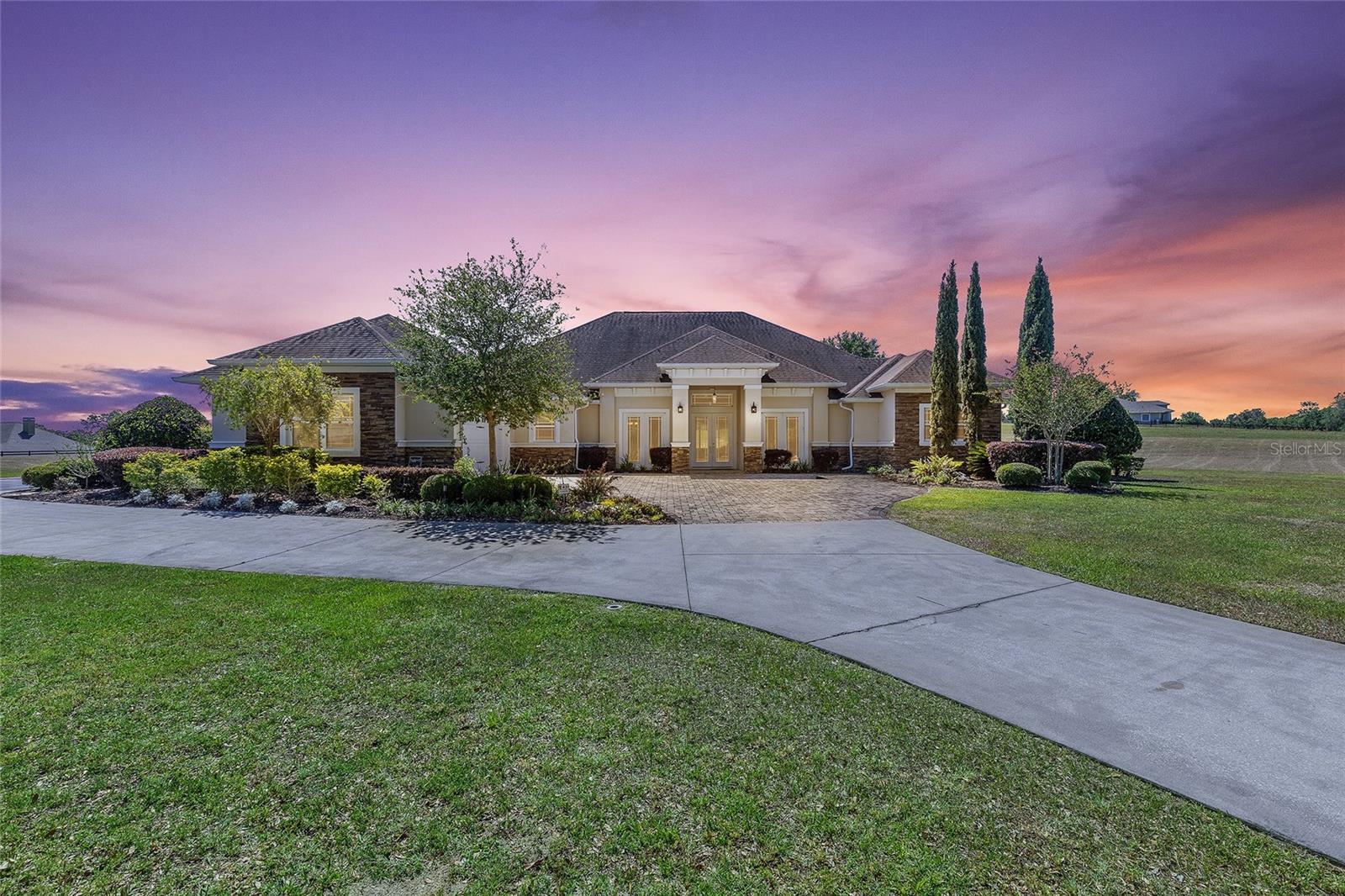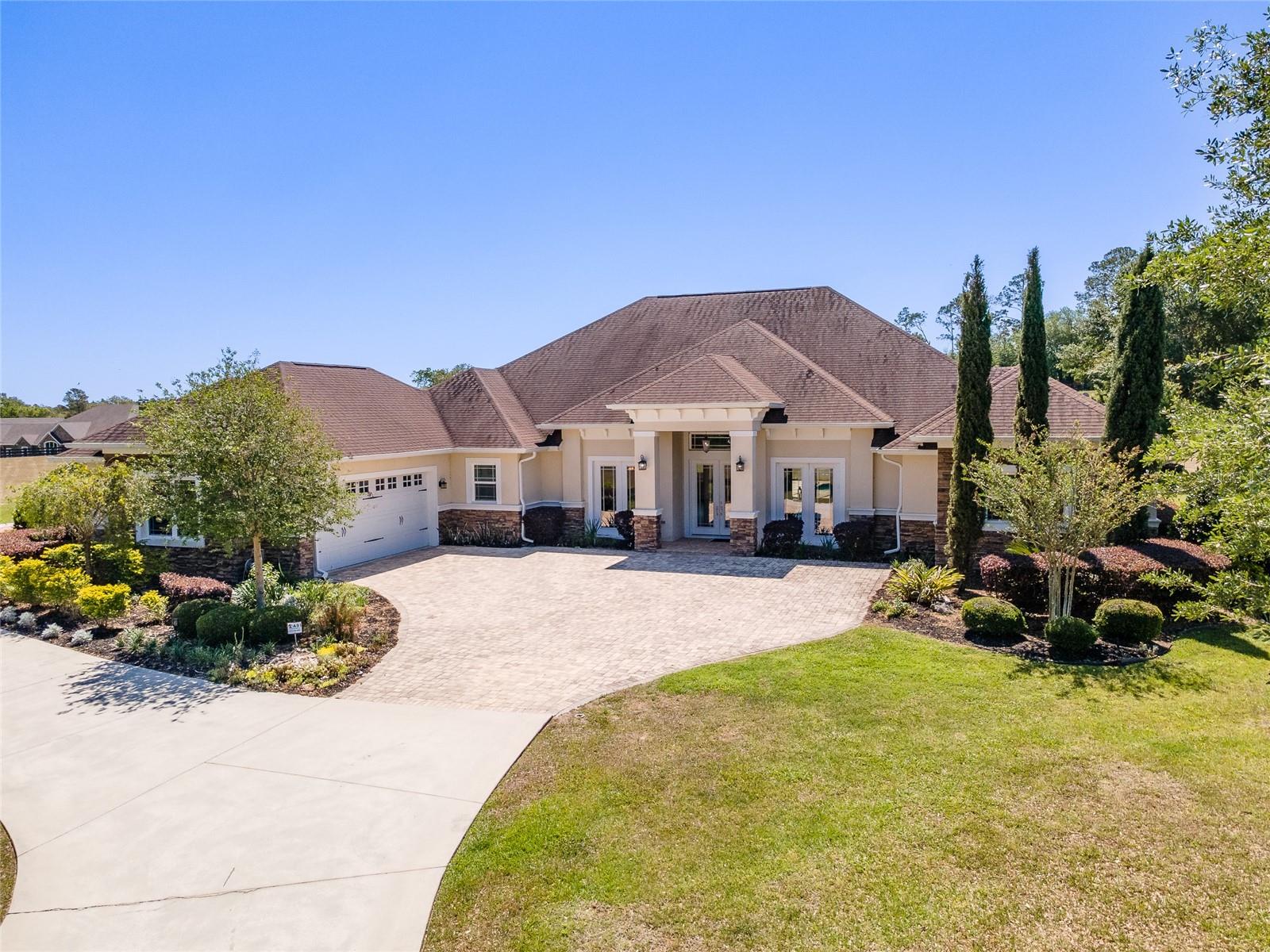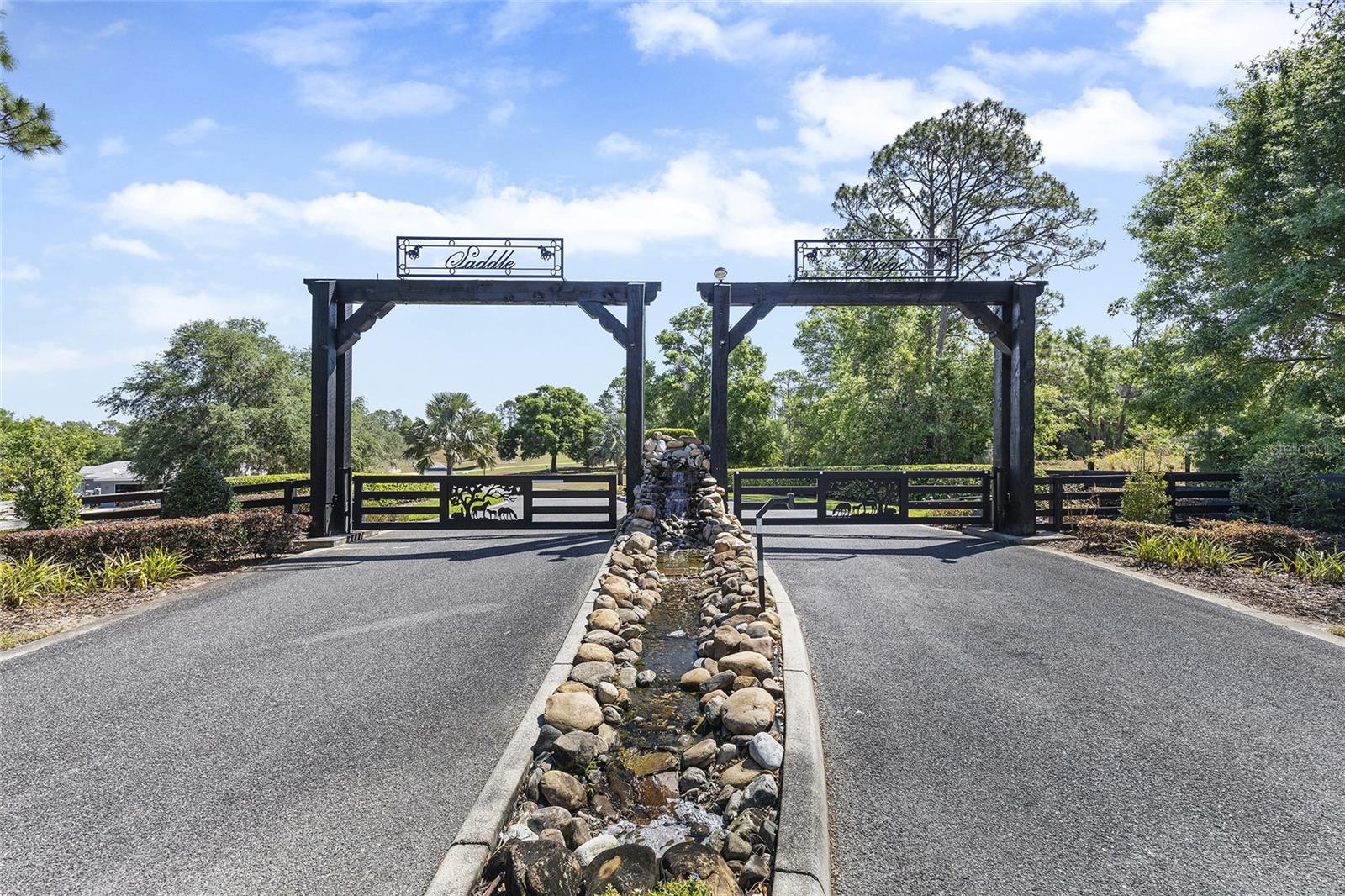


41522 Saddle Ridge Lane, Weirsdale, FL 32195
Active
Listed by
Patti Belton
Realty Executives In The Villages
Last updated:
April 25, 2025, 05:40 PM
MLS#
G5096073
Source:
MFRMLS
About This Home
Home Facts
Single Family
4 Baths
4 Bedrooms
Built in 2015
Price Summary
1,325,000
$314 per Sq. Ft.
MLS #:
G5096073
Last Updated:
April 25, 2025, 05:40 PM
Added:
a month ago
Rooms & Interior
Bedrooms
Total Bedrooms:
4
Bathrooms
Total Bathrooms:
4
Full Bathrooms:
3
Interior
Living Area:
4,218 Sq. Ft.
Structure
Structure
Building Area:
5,867 Sq. Ft.
Year Built:
2015
Lot
Lot Size (Sq. Ft):
165,964
Finances & Disclosures
Price:
$1,325,000
Price per Sq. Ft:
$314 per Sq. Ft.
Contact an Agent
Yes, I would like more information from Coldwell Banker. Please use and/or share my information with a Coldwell Banker agent to contact me about my real estate needs.
By clicking Contact I agree a Coldwell Banker Agent may contact me by phone or text message including by automated means and prerecorded messages about real estate services, and that I can access real estate services without providing my phone number. I acknowledge that I have read and agree to the Terms of Use and Privacy Notice.
Contact an Agent
Yes, I would like more information from Coldwell Banker. Please use and/or share my information with a Coldwell Banker agent to contact me about my real estate needs.
By clicking Contact I agree a Coldwell Banker Agent may contact me by phone or text message including by automated means and prerecorded messages about real estate services, and that I can access real estate services without providing my phone number. I acknowledge that I have read and agree to the Terms of Use and Privacy Notice.