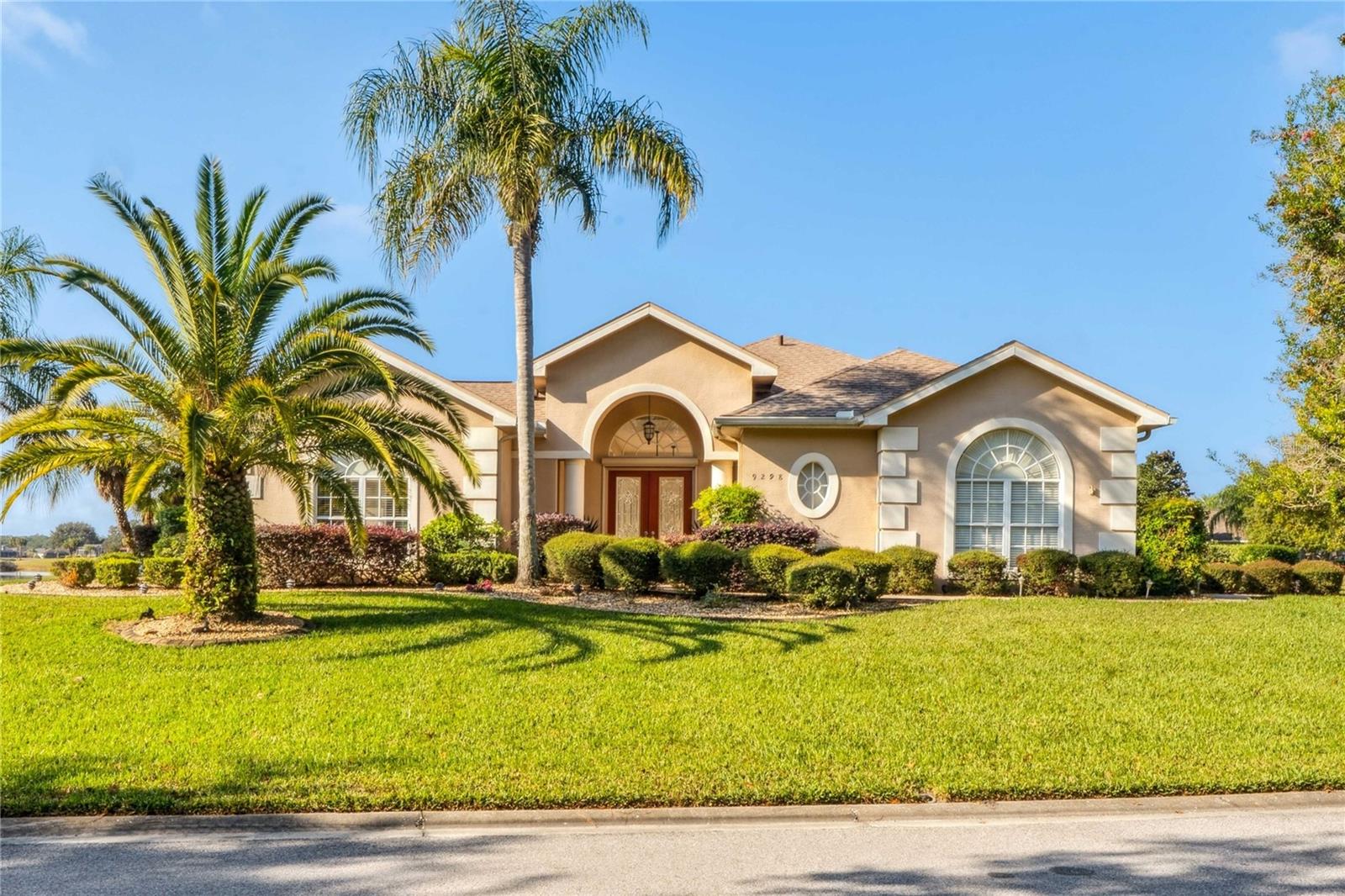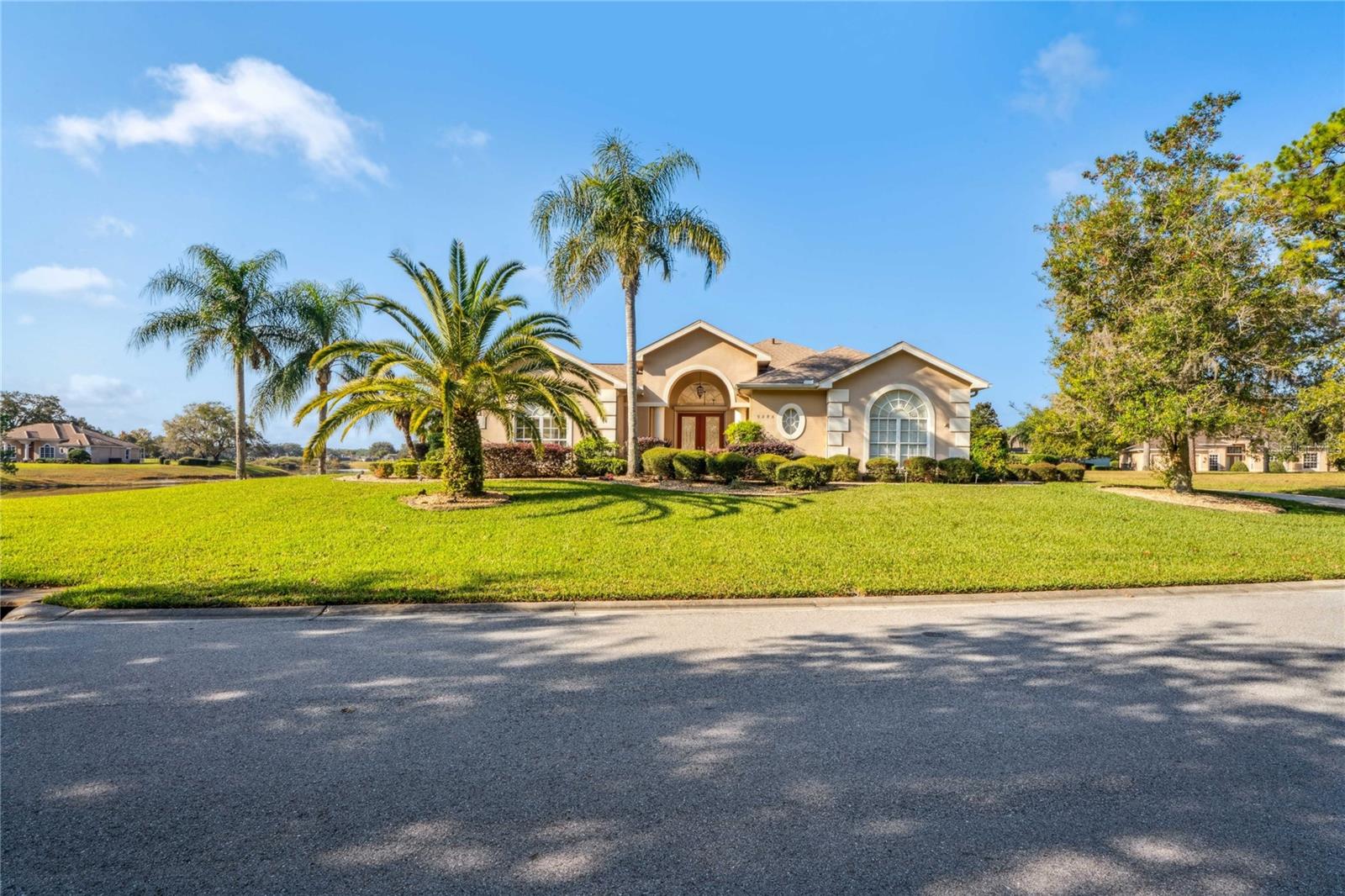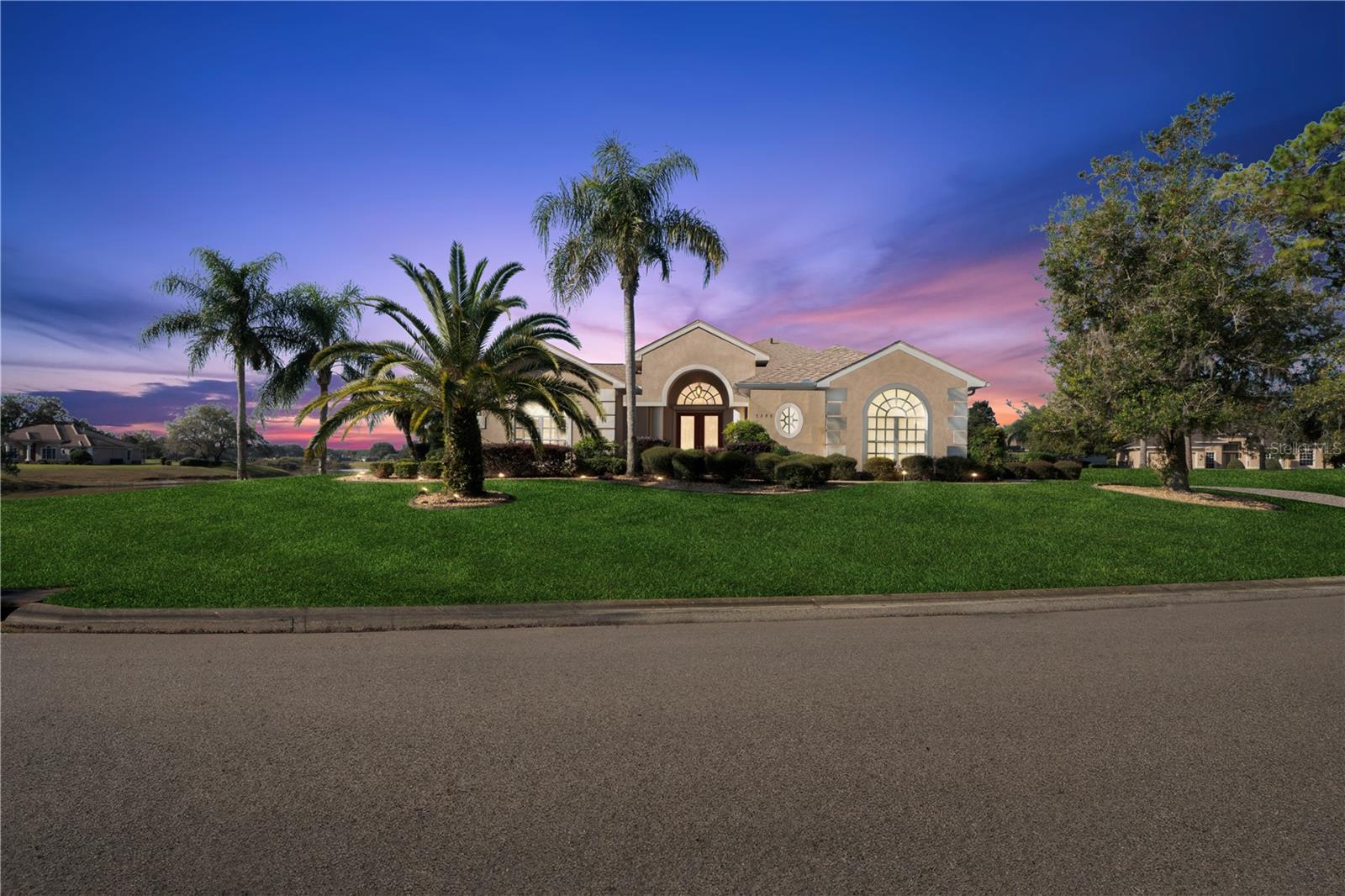


9298 Grand Cypress Drive, Weeki Wachee, FL 34613
Active
Listed by
Christina Green
Bridge Point Business Real Est
Last updated:
November 23, 2025, 01:12 PM
MLS#
W7880635
Source:
MFRMLS
About This Home
Home Facts
Single Family
3 Baths
3 Bedrooms
Built in 1997
Price Summary
575,700
$218 per Sq. Ft.
MLS #:
W7880635
Last Updated:
November 23, 2025, 01:12 PM
Added:
7 day(s) ago
Rooms & Interior
Bedrooms
Total Bedrooms:
3
Bathrooms
Total Bathrooms:
3
Full Bathrooms:
3
Interior
Living Area:
2,632 Sq. Ft.
Structure
Structure
Architectural Style:
Florida, Patio Home, Ranch
Building Area:
3,848 Sq. Ft.
Year Built:
1997
Lot
Lot Size (Sq. Ft):
19,456
Finances & Disclosures
Price:
$575,700
Price per Sq. Ft:
$218 per Sq. Ft.
Contact an Agent
Yes, I would like more information from Coldwell Banker. Please use and/or share my information with a Coldwell Banker agent to contact me about my real estate needs.
By clicking Contact I agree a Coldwell Banker Agent may contact me by phone or text message including by automated means and prerecorded messages about real estate services, and that I can access real estate services without providing my phone number. I acknowledge that I have read and agree to the Terms of Use and Privacy Notice.
Contact an Agent
Yes, I would like more information from Coldwell Banker. Please use and/or share my information with a Coldwell Banker agent to contact me about my real estate needs.
By clicking Contact I agree a Coldwell Banker Agent may contact me by phone or text message including by automated means and prerecorded messages about real estate services, and that I can access real estate services without providing my phone number. I acknowledge that I have read and agree to the Terms of Use and Privacy Notice.