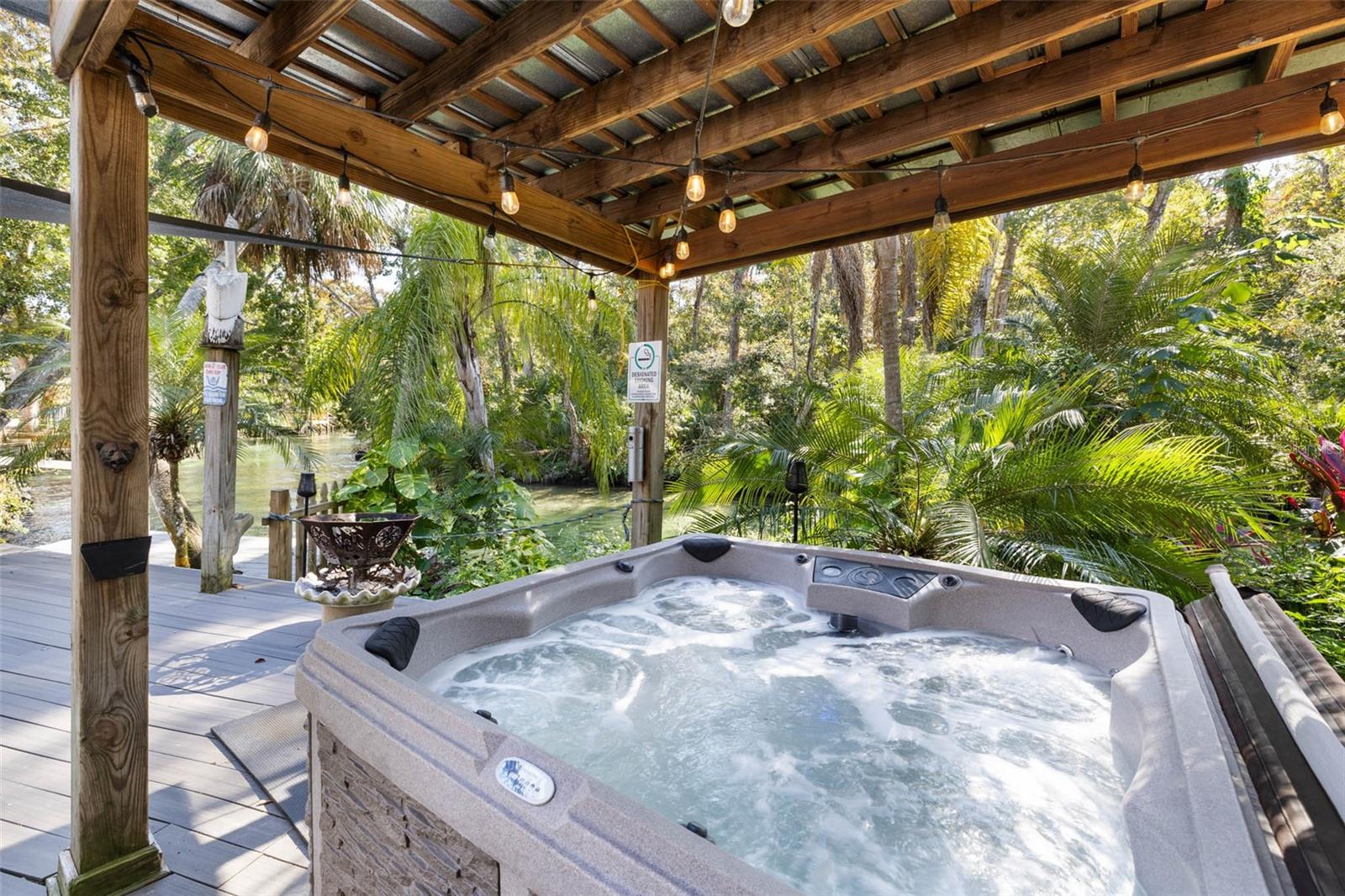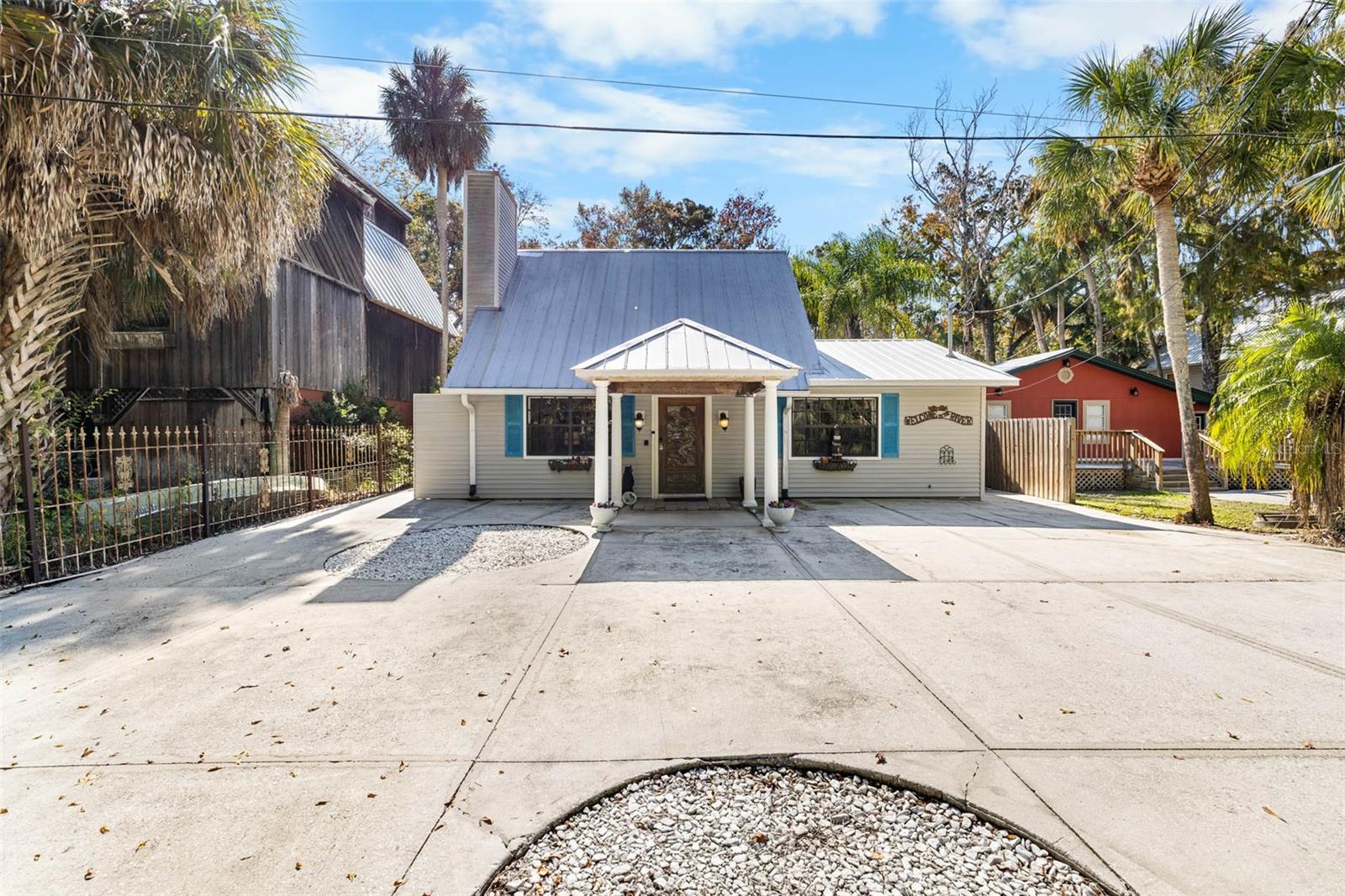


6110 Bear Trail, Weeki Wachee, FL 34607
Active
Listed by
Sarah Hill
Jt Realty & Associates
Last updated:
November 23, 2025, 01:12 PM
MLS#
TB8450066
Source:
MFRMLS
About This Home
Home Facts
Single Family
2 Baths
3 Bedrooms
Built in 1982
Price Summary
1,200,000
$776 per Sq. Ft.
MLS #:
TB8450066
Last Updated:
November 23, 2025, 01:12 PM
Added:
4 day(s) ago
Rooms & Interior
Bedrooms
Total Bedrooms:
3
Bathrooms
Total Bathrooms:
2
Full Bathrooms:
2
Interior
Living Area:
1,545 Sq. Ft.
Structure
Structure
Architectural Style:
Coastal
Building Area:
1,977 Sq. Ft.
Year Built:
1982
Lot
Lot Size (Sq. Ft):
4,807
Finances & Disclosures
Price:
$1,200,000
Price per Sq. Ft:
$776 per Sq. Ft.
See this home in person
Attend an upcoming open house
Mon, Nov 24
11:00 AM - 12:00 PMContact an Agent
Yes, I would like more information from Coldwell Banker. Please use and/or share my information with a Coldwell Banker agent to contact me about my real estate needs.
By clicking Contact I agree a Coldwell Banker Agent may contact me by phone or text message including by automated means and prerecorded messages about real estate services, and that I can access real estate services without providing my phone number. I acknowledge that I have read and agree to the Terms of Use and Privacy Notice.
Contact an Agent
Yes, I would like more information from Coldwell Banker. Please use and/or share my information with a Coldwell Banker agent to contact me about my real estate needs.
By clicking Contact I agree a Coldwell Banker Agent may contact me by phone or text message including by automated means and prerecorded messages about real estate services, and that I can access real estate services without providing my phone number. I acknowledge that I have read and agree to the Terms of Use and Privacy Notice.