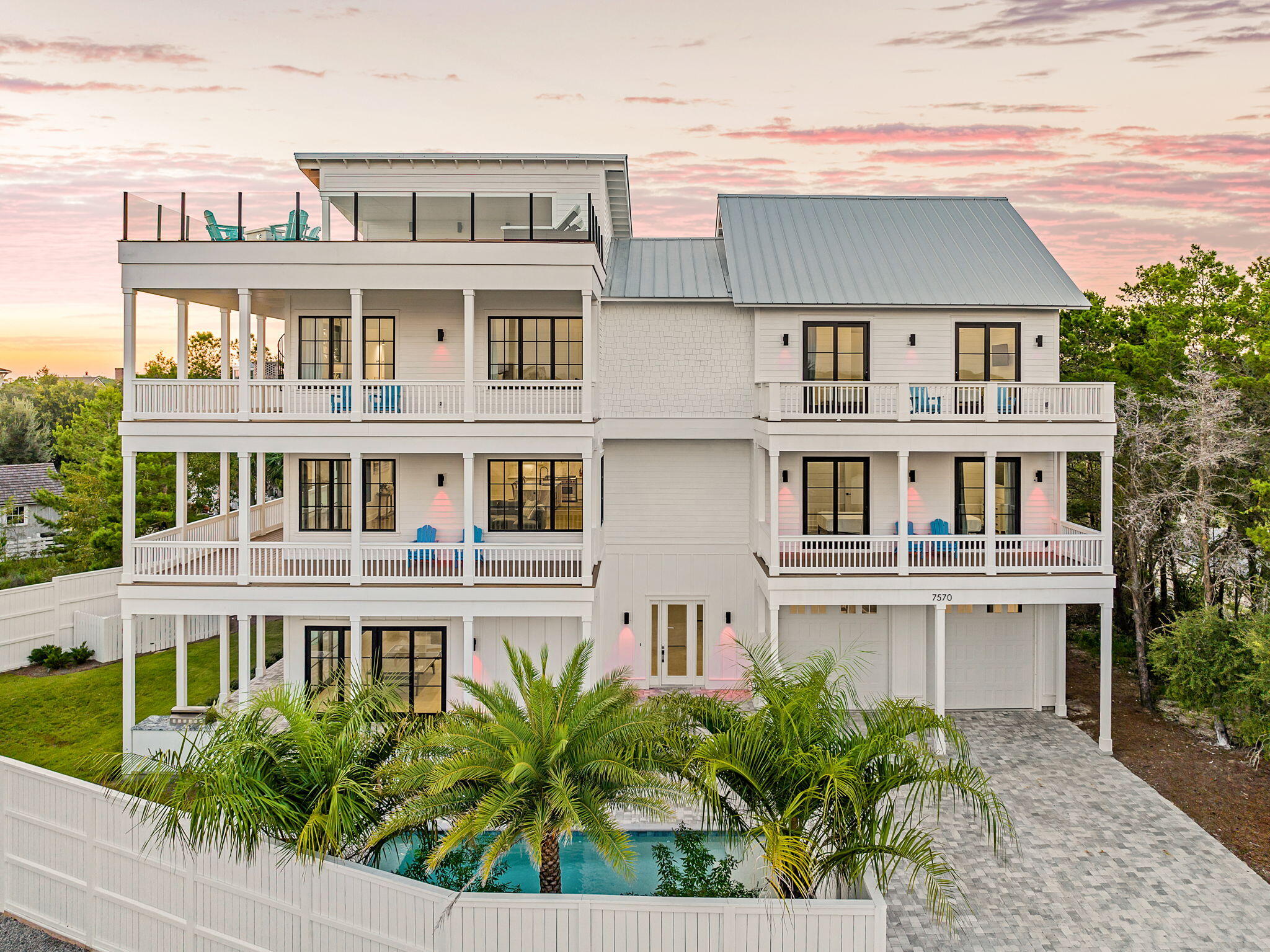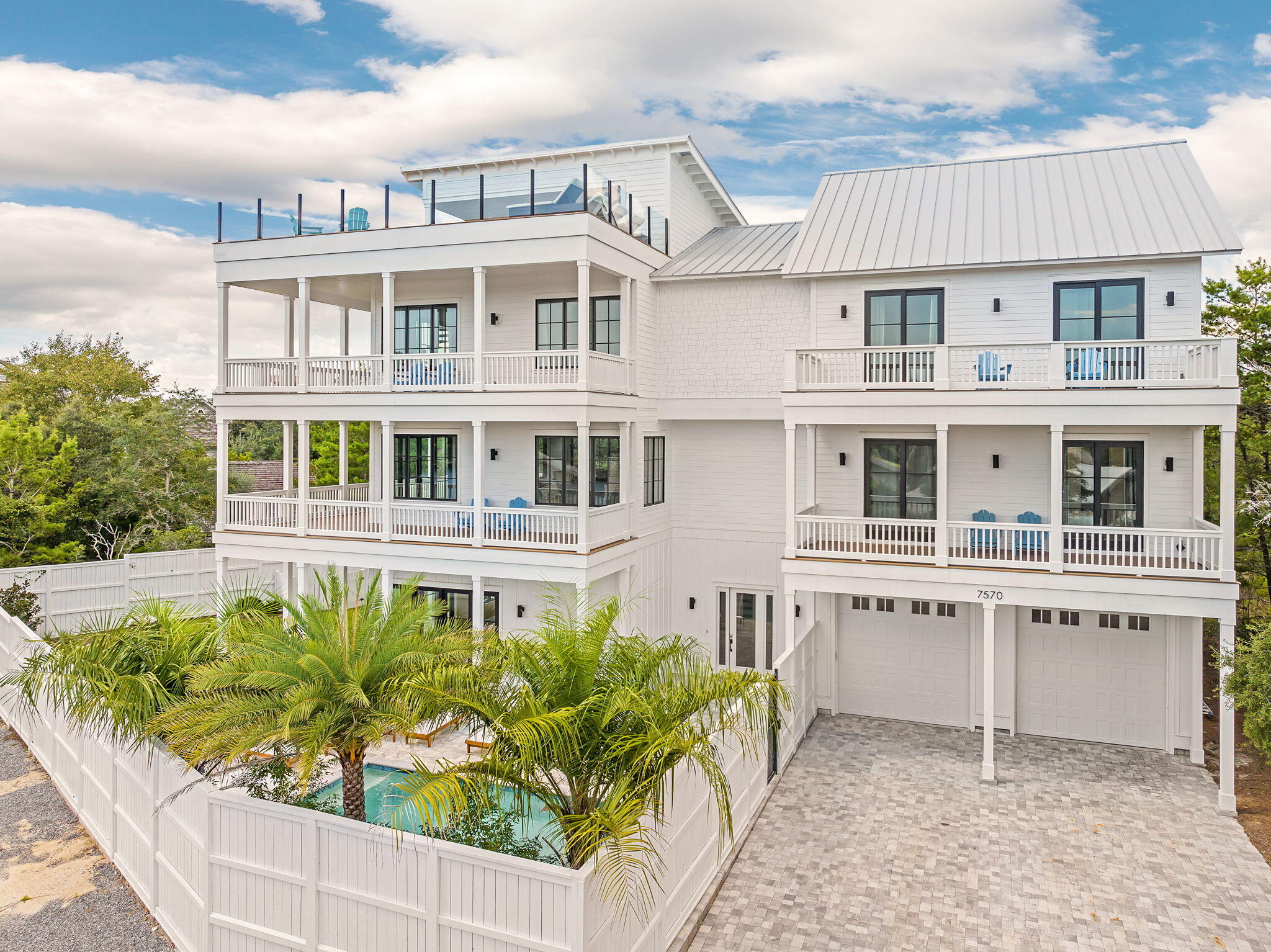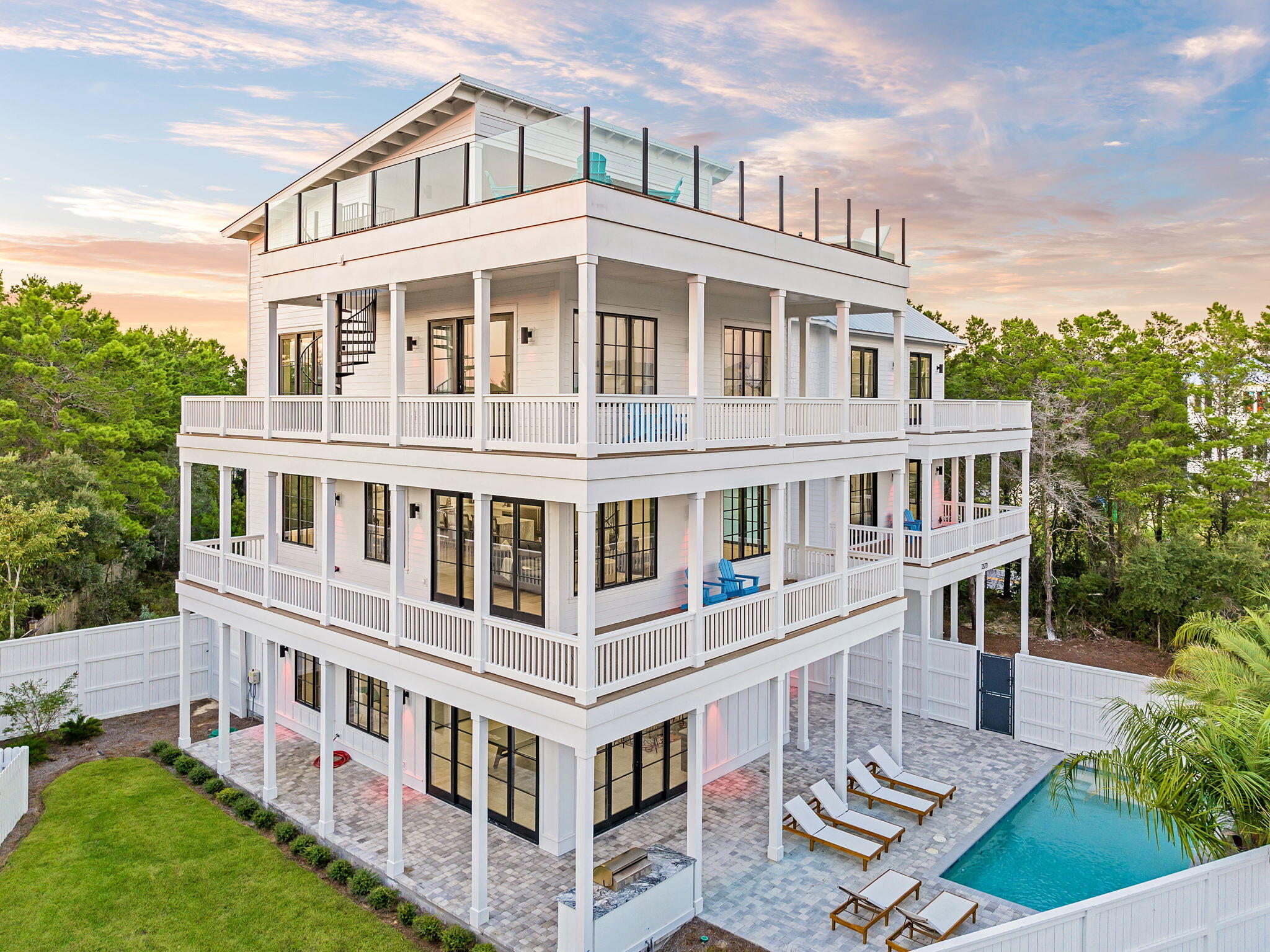Distinguished by breathtaking Gulf & Coastal Dune Lake views, 'Camp Creek Villa' is a luxurious coastal retreat featuring 8 bedrooms and nine bathrooms, accommodating up to twenty-four guests, located by Camp Creek Lake on 30A. Enjoy the beauty of the charming courtyard, complete with a private pool and covered patio. With beach access just a short stroll away and The Big Chill on 30A less than a mile from your doorstep, this is the perfect vacation retreat. Illustrating the beauty of the Gulf Coast, 'Camp Creek Villa' perfectly combines indoor and outdoor living with a spacious three-story layout and expansive backyard. Upon entering, the first-floor game room complete with a ping pong table, entertainment area & wet bar evokes a playful competitive spirit. Cheer on your favorite team on the oversized couch while sipping & snacking. Down the hall is a bunk room with three twin-over-twin beds perfect for the kids to game out or scroll. A shared bathroom and laundry room are also located on the first floor. The sliding glass doors provide direct access to the lush turf, private pool, outdoor shower, and natural gas grilling station. Unwind on the loungers or daybed while listening to the cascading waterfall in the pool.
Step into luxury with an in-home elevator that leads to the second-floor great room, complete with a wall of windows that frame nearly 360-degree views of the Gulf and a rare Coastal Dune Lake. The coffered ceilings, shiplap walls, and wood floors add a touch of elegance as loved ones relax on the two matching sofas in the living area. Guests can assist with meal prep at the five-stool breakfast bar and gather around the eight-seat dining table for a home-cooked meal or catered dining experience. The dining area provides access to a covered balcony, perfect for sunrises with coffee or a smoothie. With side-by-side commercial refrigerators and a four-burner stove, the gourmet kitchen is fully equipped for the talented home chef.
Before retiring for the evening to the two guest bedrooms off the great room, continue your favorite book in the reading nook near the stairs. The third floor was thoughtfully designed for the seasoned traveler consisting of an outdoor balcony with porch swing, as well as a bonus room, complete with a TV, wet bar, couch, armchairs, and game table. The primary bedroom is a five-star resort within itself with a private balcony, king size bed and a spa-like ensuite bathroom with double vanities and a soaking tub enclosed in a walk-in shower. Also on the third floor is another bunk room with two twin-over-twin beds and shared bathrooms. Two additional guest bedrooms are both equipped with queen beds and ensuite bathrooms, one only accessible through the bunk room. This floor also has a laundry room with a full-size washer and dryer. Above the third floor is an amazing viewing deck. 'Camp Creek Villa' offers a quintessential beachfront experience with the finest luxury amenities. With on-site parking for six vehicles, including two in the garage, this is ideal for exploring the other scenic 30A communities.
RESTAURANTS NEARBY
" The Big Chill - Variety of Restaurants/Family Friendly
" Pizza By The Sea (Casual)
" La Co Latin Coastal (Casual)
" Reel 'Em In (Seafood Market)
" Amavida (Coffee)
" The Citizen (Fine Dining)
" Old Florida Fish House (Casual)
" Cowgirl Kitchen (Casual)
" La Crema (Tapas)
" Pescado (Fine Dining/No Kids)
" Paradise (Fine Dining)
" Summer Kitchen (Casual)
" Charlie's Cafe (Coffee & Donuts)
" Edwards (Fine Dining)
" Seacrest Sundries (Grocery/Grab & Go)
HOME HIGHLIGHTS:
- Gulf & Coastal Dune Lake views throughout the home
- Private pool
- Elevator
- Rooftop Terrace
- 2 Game Rooms
- 6 Adult Bikes Included
- Two 6 Seater Golf Carts Included
- Beach Accesses: Gulf Lakes Public Beach Access & Deer Lake State Park
SLEEPING ARRANGEMENTS (Sleeps 24):
FIRST FLOOR:
- Guest Bedroom 1: Three Twin over-Twin Bunk Beds (sleeps 6) Shared Hallway Bathroom with Single Vanity & Shower/Tub Combo
SECOND FLOOR:
- Guest Bedroom 2: Queen Bed (sleeps 2) & Ensuite Bathroom with Single Vanity & Shower/Tub Combo
- Guest Bedroom 3: King Bed (sleeps 2) & Ensuite Bathroom with Double Vanity & Shower
- Guest Bedroom 4: Two Twin over Twin Bunks with Shared Bathroom with Single Vanity & Tub/Shower Combo
THIRD FLOOR:
- Primary Bedroom 5: King Bed (sleeps 2) & Ensuite Bathroom with Double Vanities & Soaking Tub Enclosed in Walk in Shower
- Guest Bedroom 6: King Bed (sleeps 2) & Ensuite Bathroom with Single Vanity & Shower/Tub Combo
- Guest Bedroom 7: Queen Bed (sleeps 2) & Ensuite Bathroom with Single Vanity & Shower
- Guest Room 8: Bunk Room with Two Twin Over Twin Beds with Shared Bathroom with Double Vanities and Tub/Shower Combo


