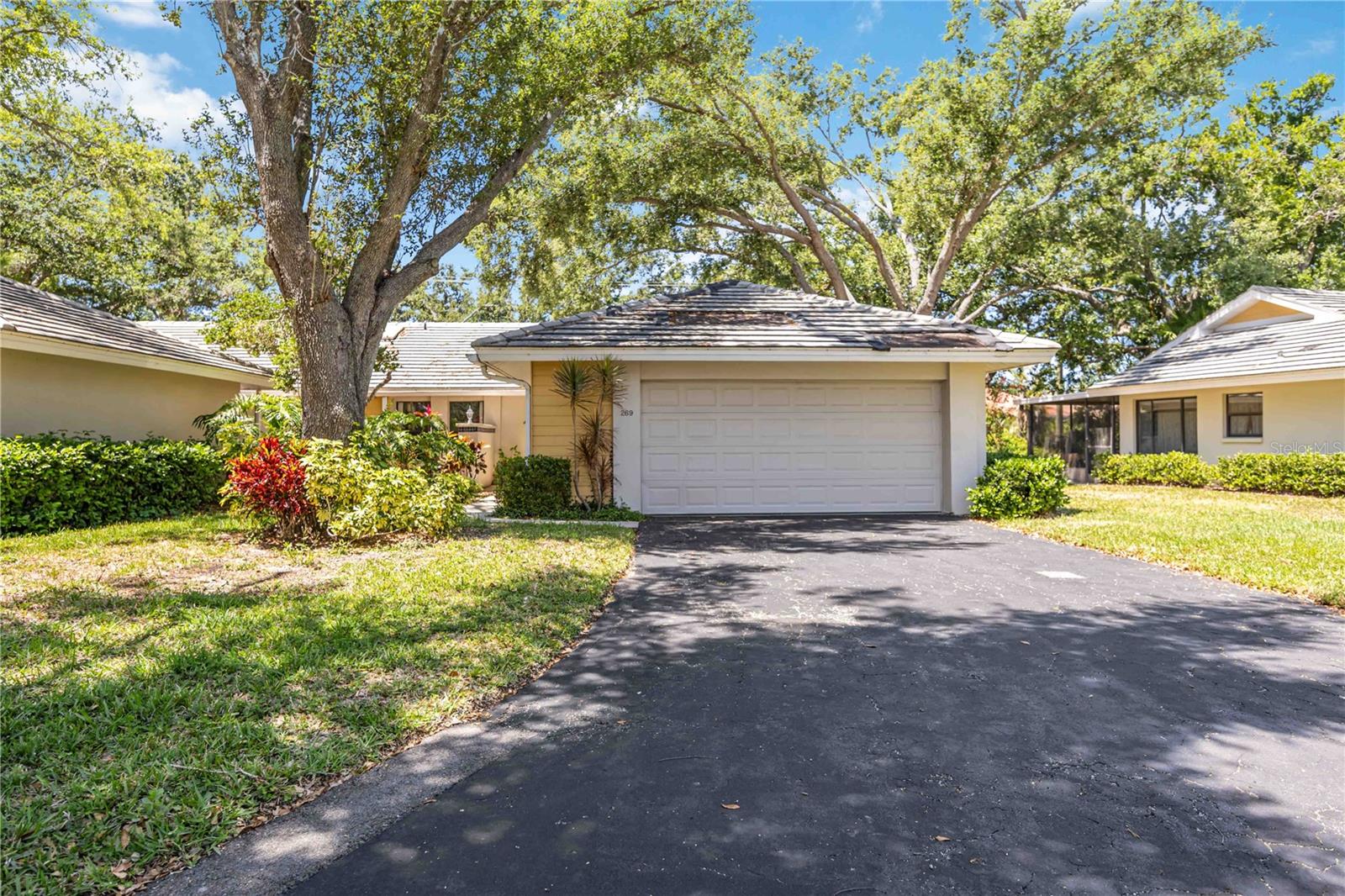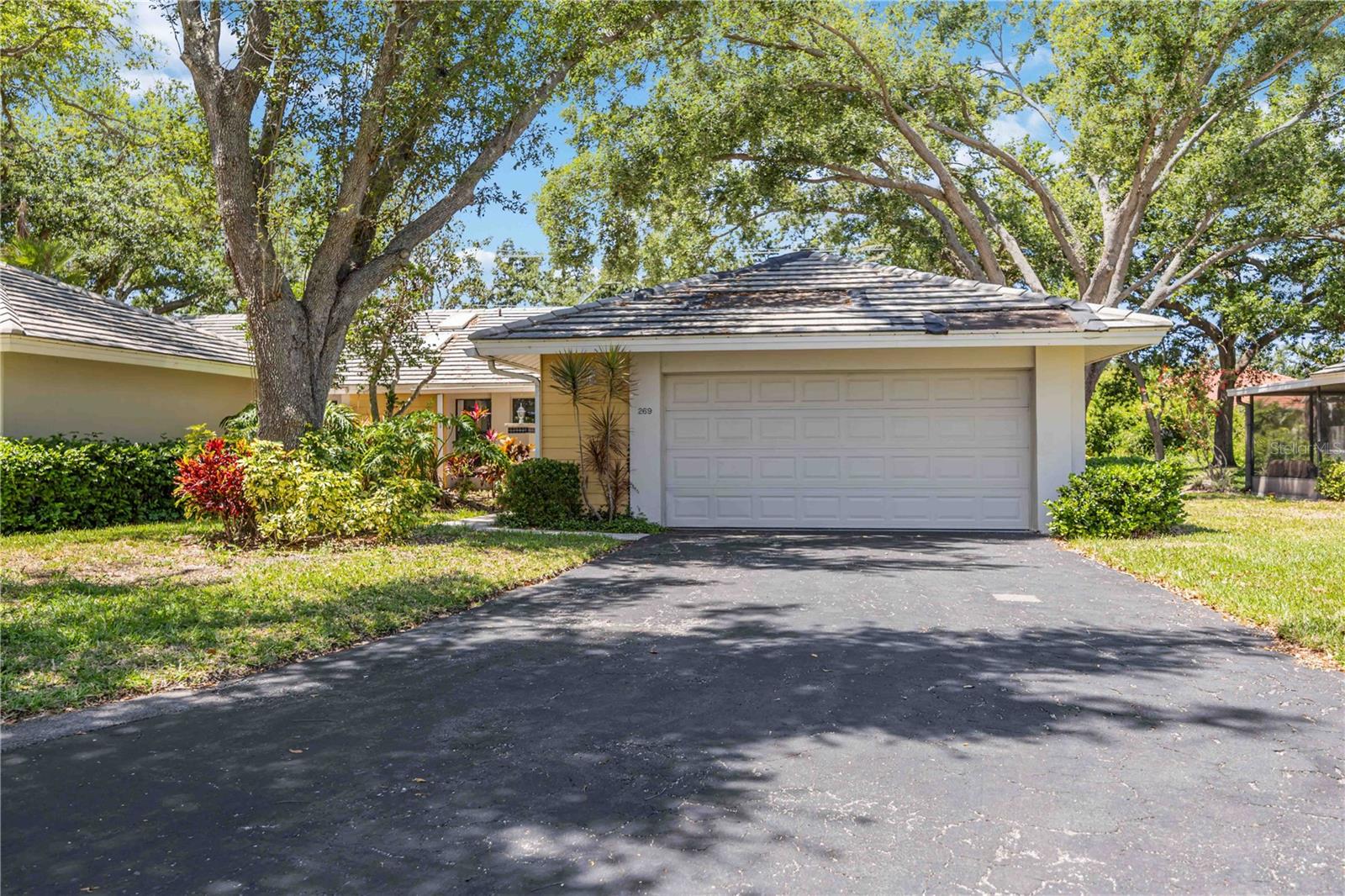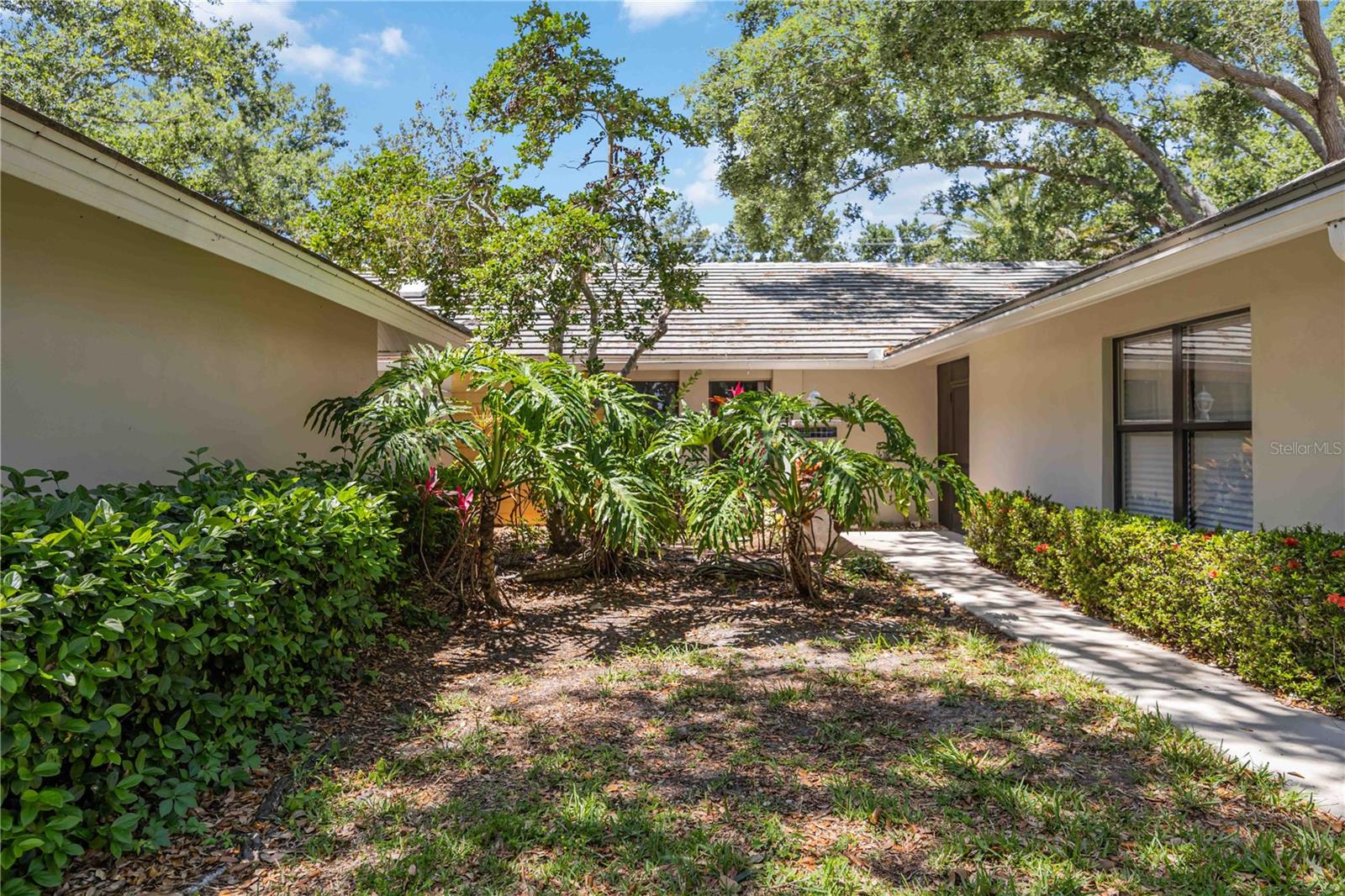


269 Southampton Drive #303, Venice, FL 34293
Active
Listed by
Arlene Smith
Keller Williams Island Life Real Estate
Last updated:
November 21, 2025, 05:11 PM
MLS#
N6140820
Source:
MFRMLS
About This Home
Home Facts
Single Family
3 Baths
2 Bedrooms
Built in 1984
Price Summary
275,000
$196 per Sq. Ft.
MLS #:
N6140820
Last Updated:
November 21, 2025, 05:11 PM
Added:
17 day(s) ago
Rooms & Interior
Bedrooms
Total Bedrooms:
2
Bathrooms
Total Bathrooms:
3
Full Bathrooms:
2
Interior
Living Area:
1,401 Sq. Ft.
Structure
Structure
Building Area:
1,401 Sq. Ft.
Year Built:
1984
Finances & Disclosures
Price:
$275,000
Price per Sq. Ft:
$196 per Sq. Ft.
Contact an Agent
Yes, I would like more information from Coldwell Banker. Please use and/or share my information with a Coldwell Banker agent to contact me about my real estate needs.
By clicking Contact I agree a Coldwell Banker Agent may contact me by phone or text message including by automated means and prerecorded messages about real estate services, and that I can access real estate services without providing my phone number. I acknowledge that I have read and agree to the Terms of Use and Privacy Notice.
Contact an Agent
Yes, I would like more information from Coldwell Banker. Please use and/or share my information with a Coldwell Banker agent to contact me about my real estate needs.
By clicking Contact I agree a Coldwell Banker Agent may contact me by phone or text message including by automated means and prerecorded messages about real estate services, and that I can access real estate services without providing my phone number. I acknowledge that I have read and agree to the Terms of Use and Privacy Notice.