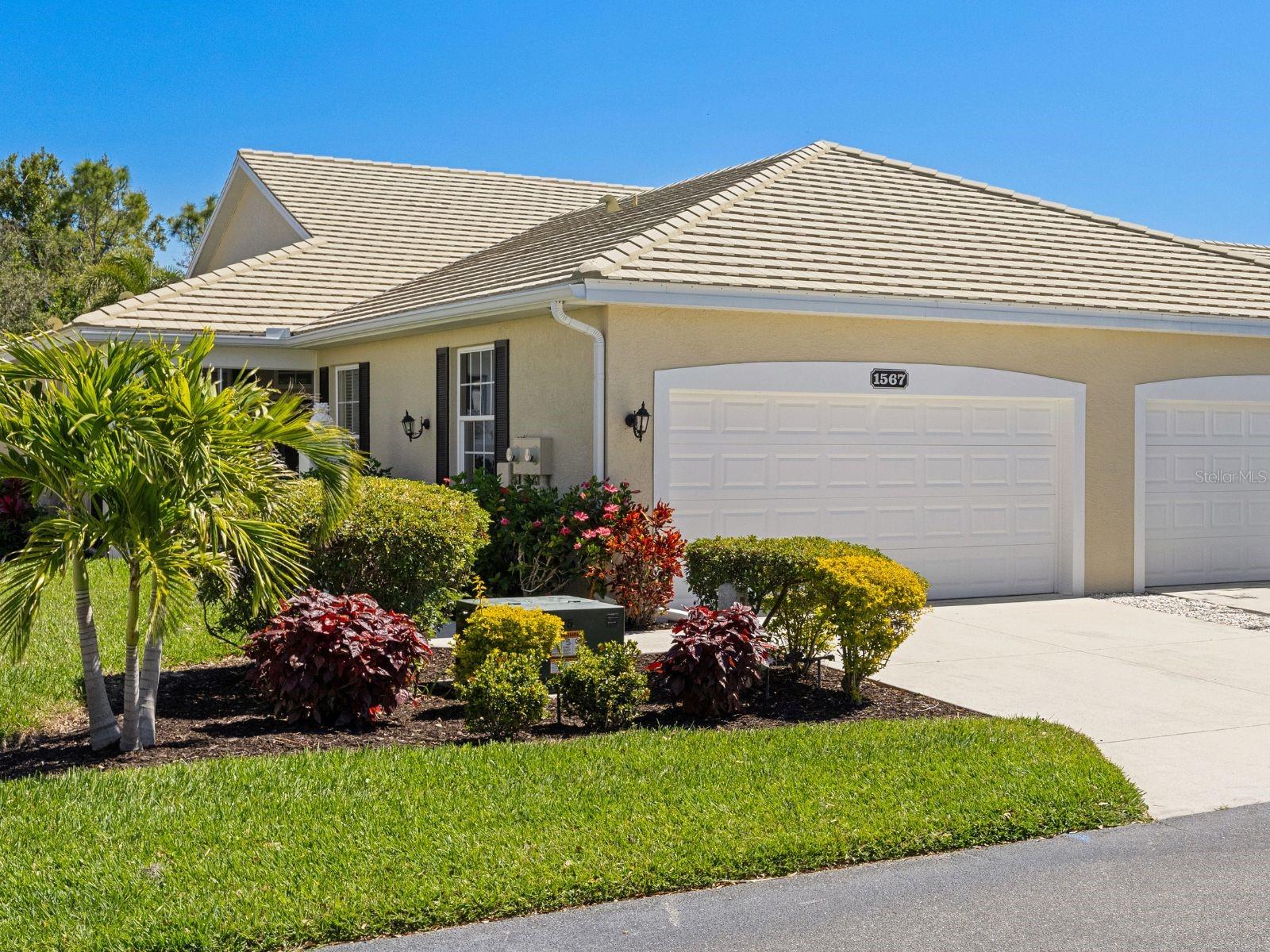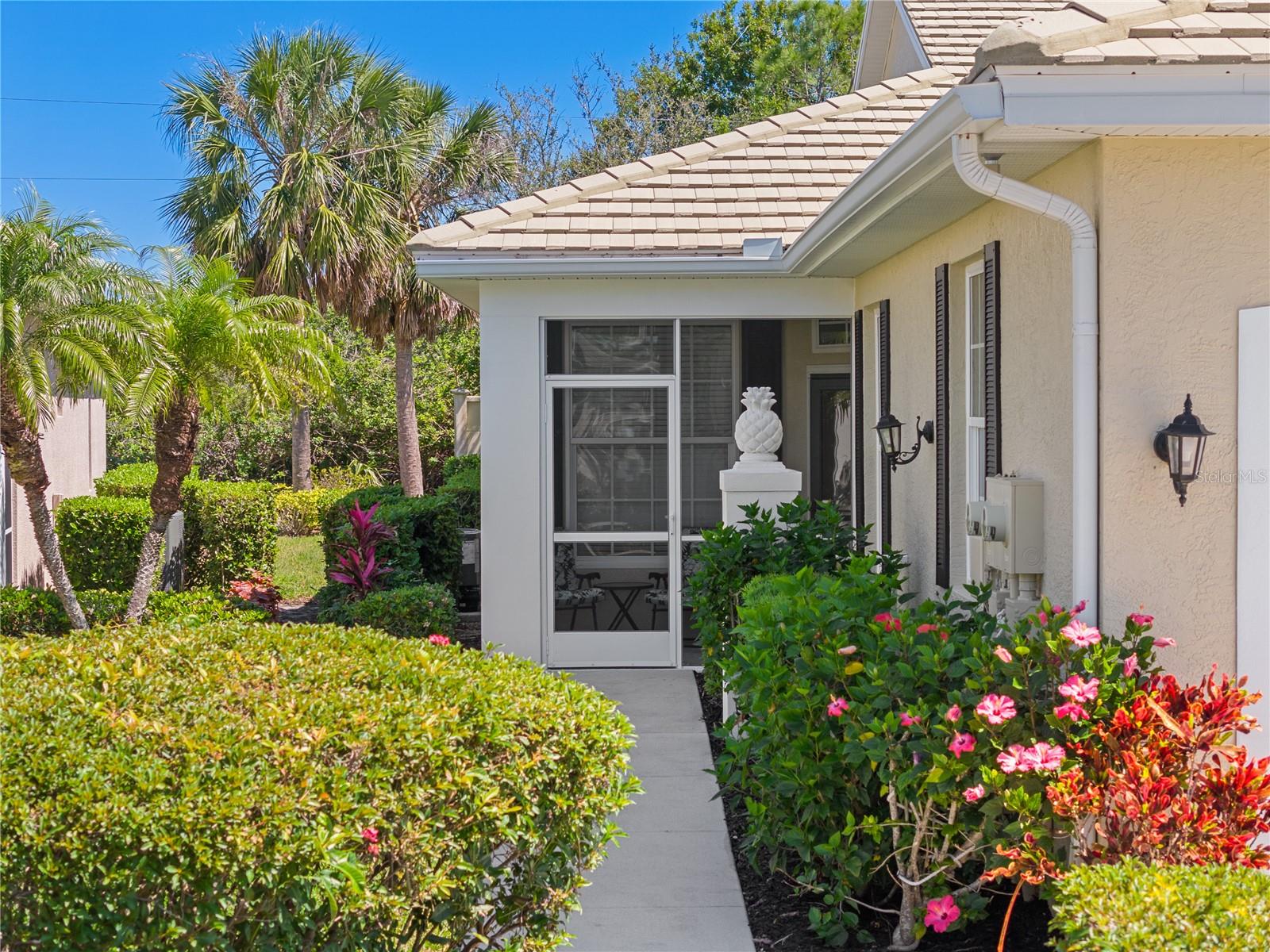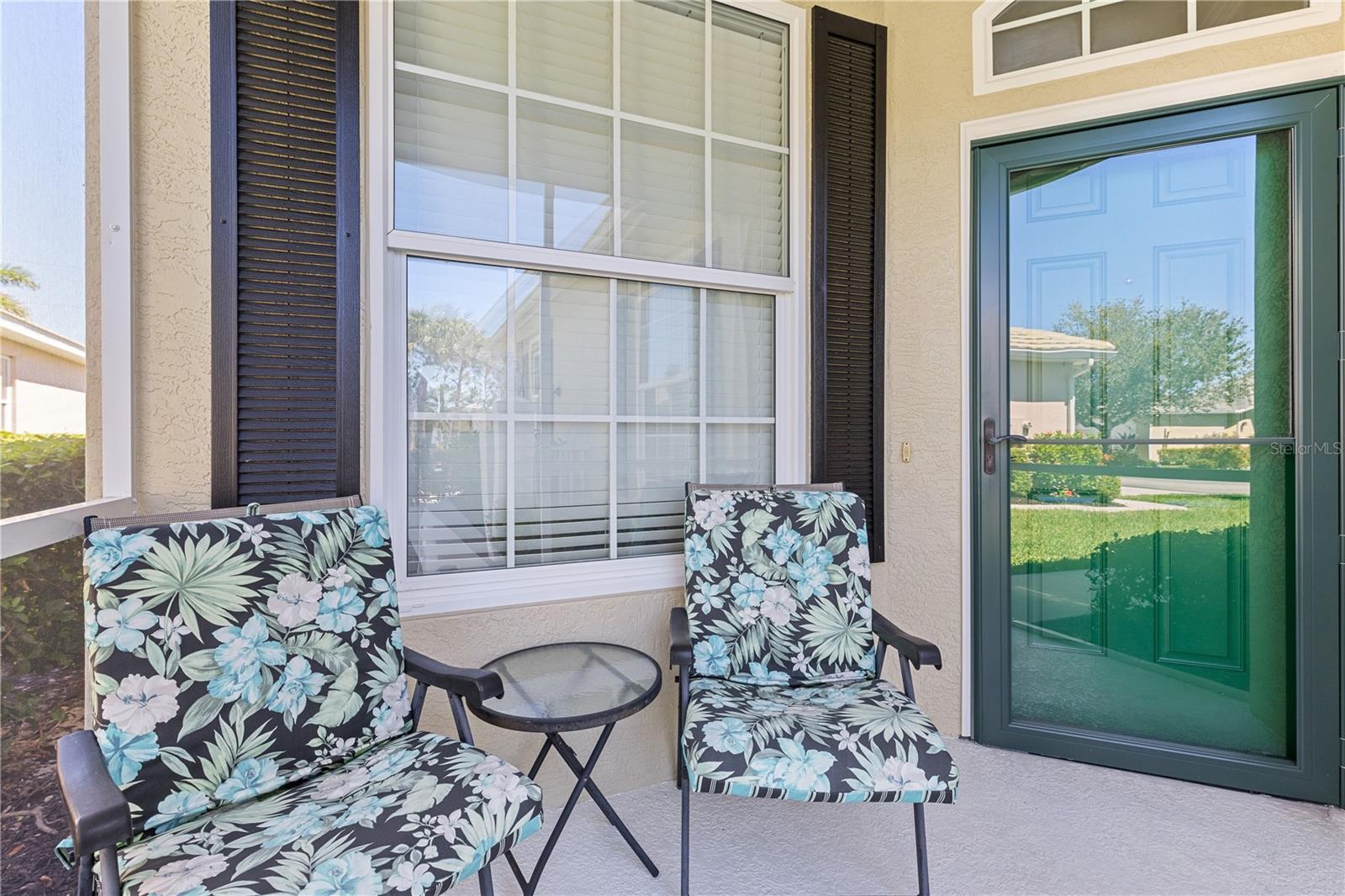


Listed by
Shannon Thinnes
eXp Realty LLC.
Last updated:
June 4, 2025, 11:53 AM
MLS#
N6137908
Source:
MFRMLS
About This Home
Home Facts
Single Family
2 Baths
2 Bedrooms
Built in 2012
Price Summary
365,000
$222 per Sq. Ft.
MLS #:
N6137908
Last Updated:
June 4, 2025, 11:53 AM
Added:
4 month(s) ago
Rooms & Interior
Bedrooms
Total Bedrooms:
2
Bathrooms
Total Bathrooms:
2
Full Bathrooms:
2
Interior
Living Area:
1,639 Sq. Ft.
Structure
Structure
Building Area:
2,238 Sq. Ft.
Year Built:
2012
Finances & Disclosures
Price:
$365,000
Price per Sq. Ft:
$222 per Sq. Ft.
Contact an Agent
Yes, I would like more information from Coldwell Banker. Please use and/or share my information with a Coldwell Banker agent to contact me about my real estate needs.
By clicking Contact I agree a Coldwell Banker Agent may contact me by phone or text message including by automated means and prerecorded messages about real estate services, and that I can access real estate services without providing my phone number. I acknowledge that I have read and agree to the Terms of Use and Privacy Notice.
Contact an Agent
Yes, I would like more information from Coldwell Banker. Please use and/or share my information with a Coldwell Banker agent to contact me about my real estate needs.
By clicking Contact I agree a Coldwell Banker Agent may contact me by phone or text message including by automated means and prerecorded messages about real estate services, and that I can access real estate services without providing my phone number. I acknowledge that I have read and agree to the Terms of Use and Privacy Notice.