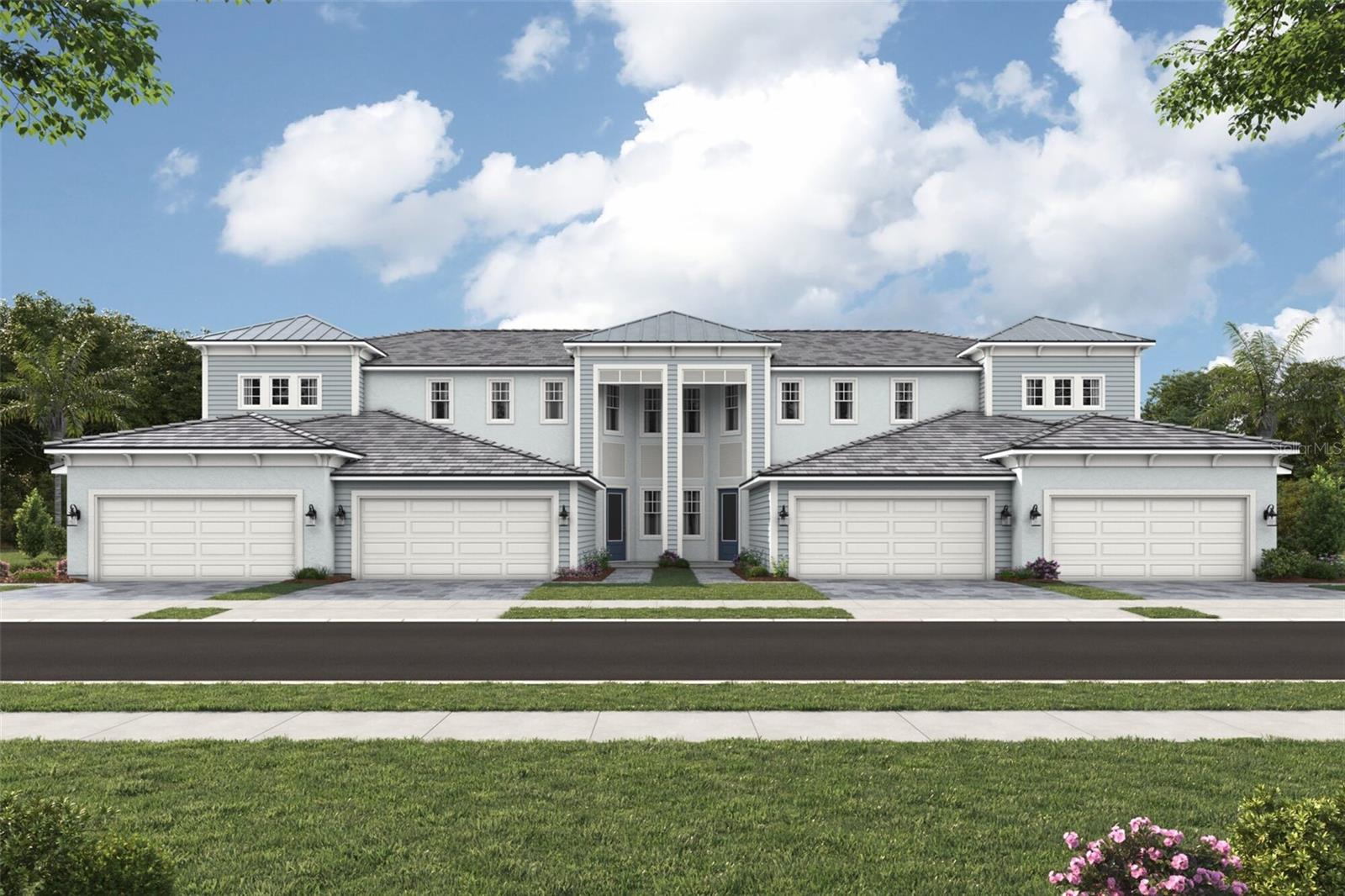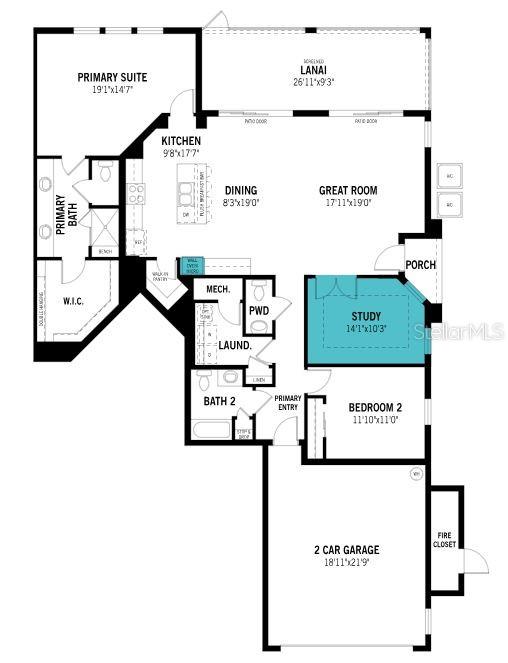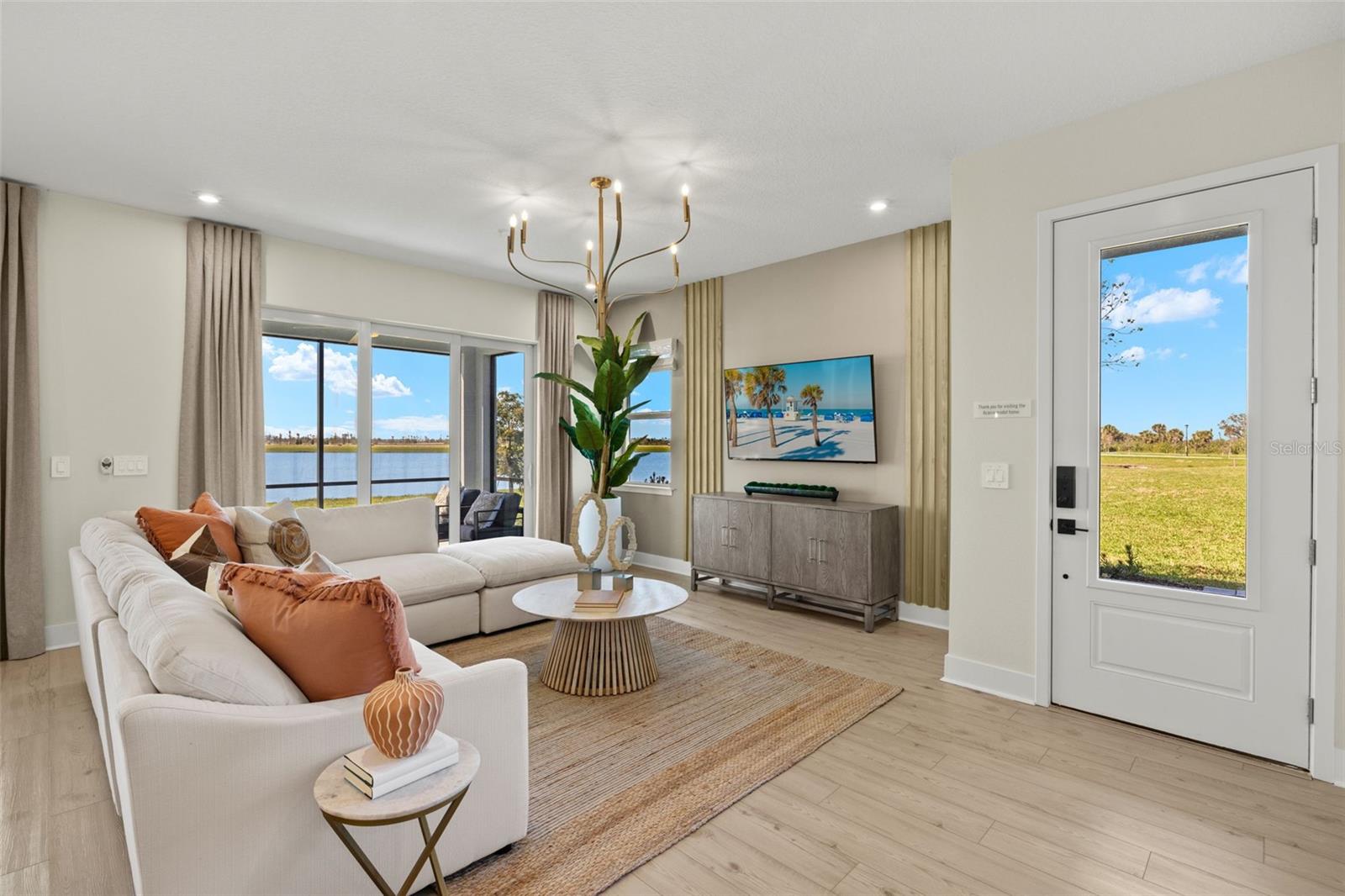


12785 Jade Empress Loop #102, Venice, FL 34293
$439,000
2
Beds
3
Baths
1,904
Sq Ft
Condo
Active
Listed by
Marcia Toalson
Mattamy Real Estate Services
Last updated:
November 8, 2025, 12:57 PM
MLS#
TB8444667
Source:
MFRMLS
About This Home
Home Facts
Condo
3 Baths
2 Bedrooms
Built in 2025
Price Summary
439,000
$230 per Sq. Ft.
MLS #:
TB8444667
Last Updated:
November 8, 2025, 12:57 PM
Added:
4 day(s) ago
Rooms & Interior
Bedrooms
Total Bedrooms:
2
Bathrooms
Total Bathrooms:
3
Full Bathrooms:
2
Interior
Living Area:
1,904 Sq. Ft.
Structure
Structure
Architectural Style:
Coastal
Building Area:
2,671 Sq. Ft.
Year Built:
2025
Finances & Disclosures
Price:
$439,000
Price per Sq. Ft:
$230 per Sq. Ft.
Contact an Agent
Yes, I would like more information from Coldwell Banker. Please use and/or share my information with a Coldwell Banker agent to contact me about my real estate needs.
By clicking Contact I agree a Coldwell Banker Agent may contact me by phone or text message including by automated means and prerecorded messages about real estate services, and that I can access real estate services without providing my phone number. I acknowledge that I have read and agree to the Terms of Use and Privacy Notice.
Contact an Agent
Yes, I would like more information from Coldwell Banker. Please use and/or share my information with a Coldwell Banker agent to contact me about my real estate needs.
By clicking Contact I agree a Coldwell Banker Agent may contact me by phone or text message including by automated means and prerecorded messages about real estate services, and that I can access real estate services without providing my phone number. I acknowledge that I have read and agree to the Terms of Use and Privacy Notice.