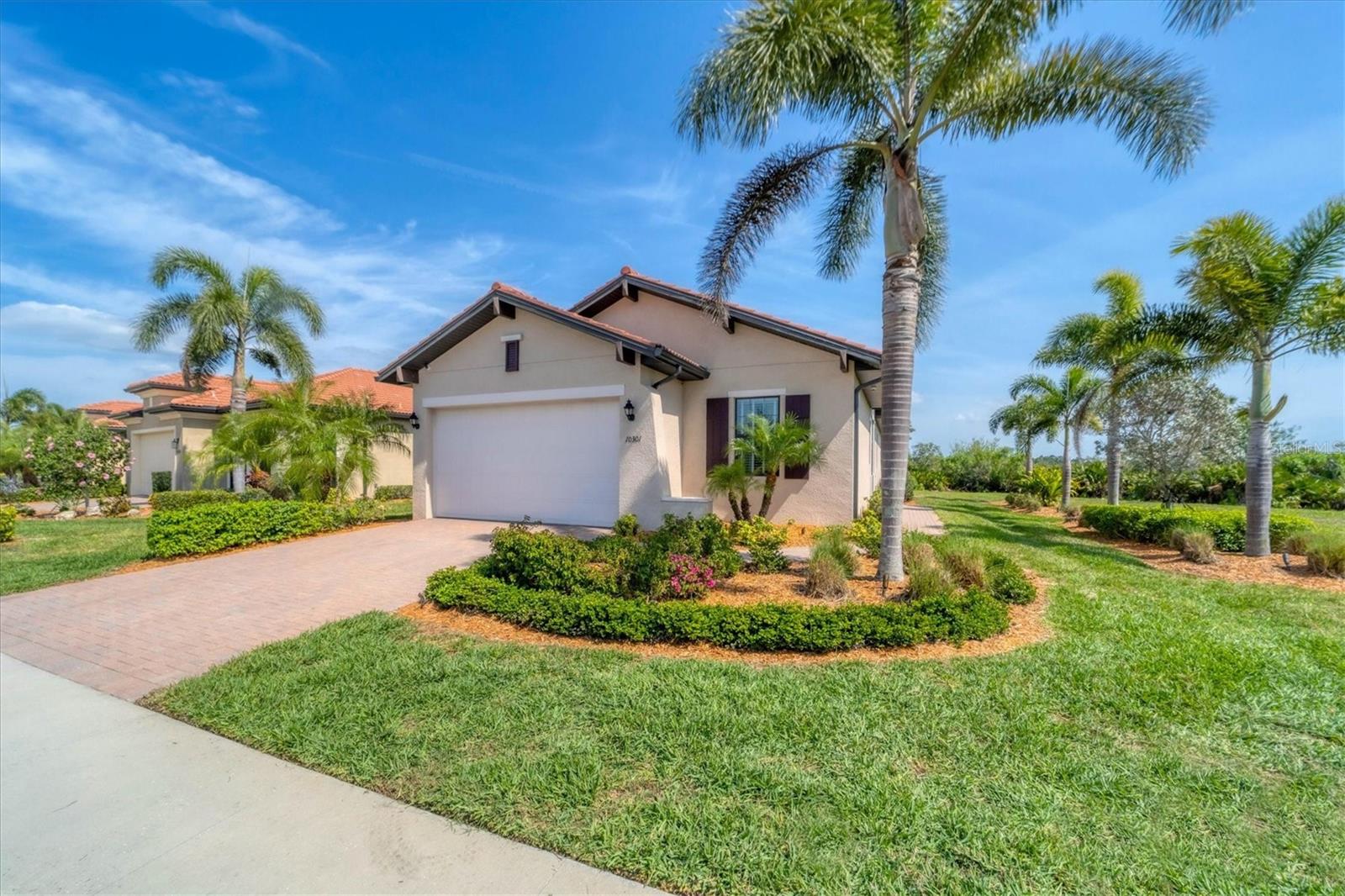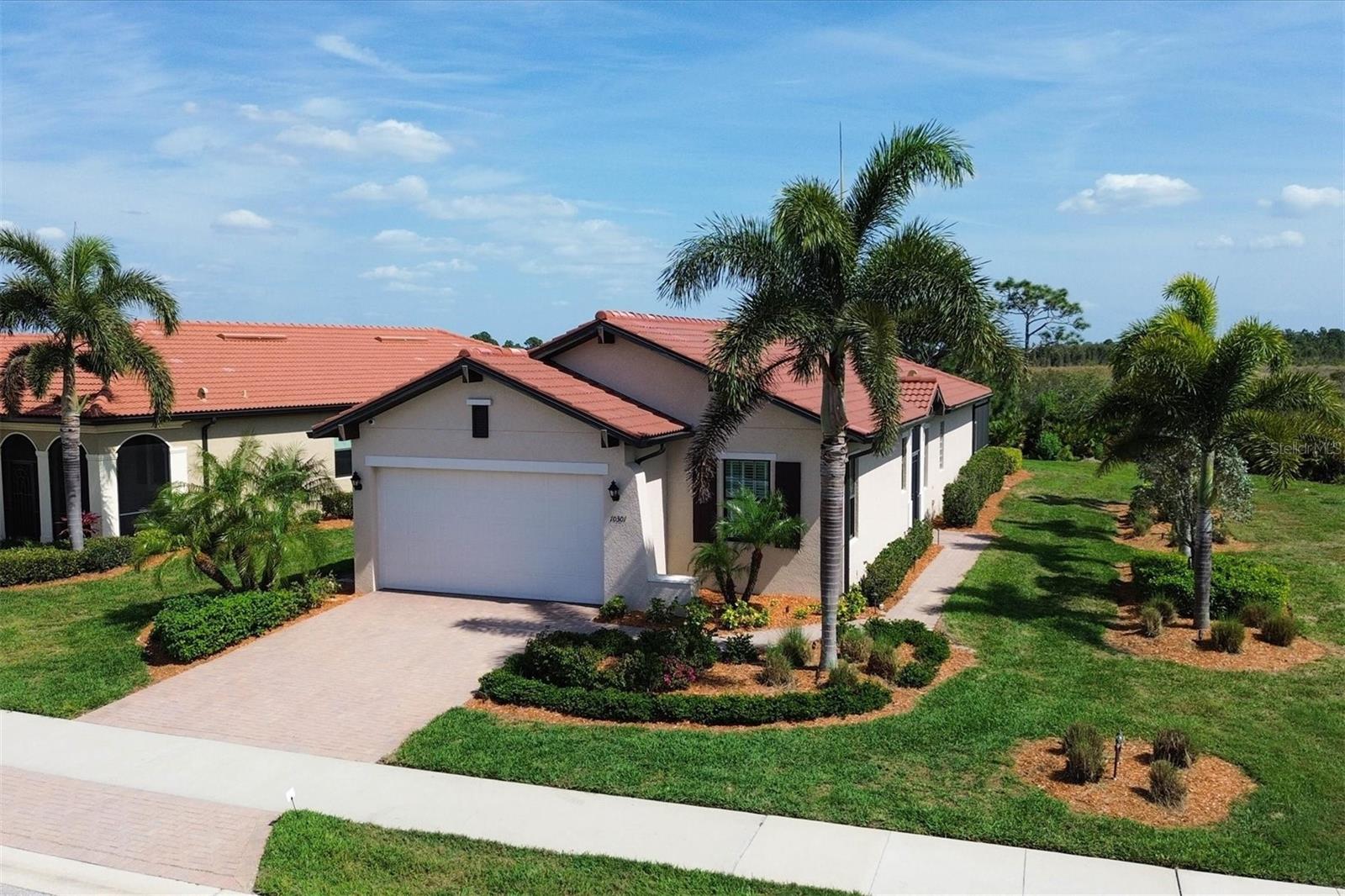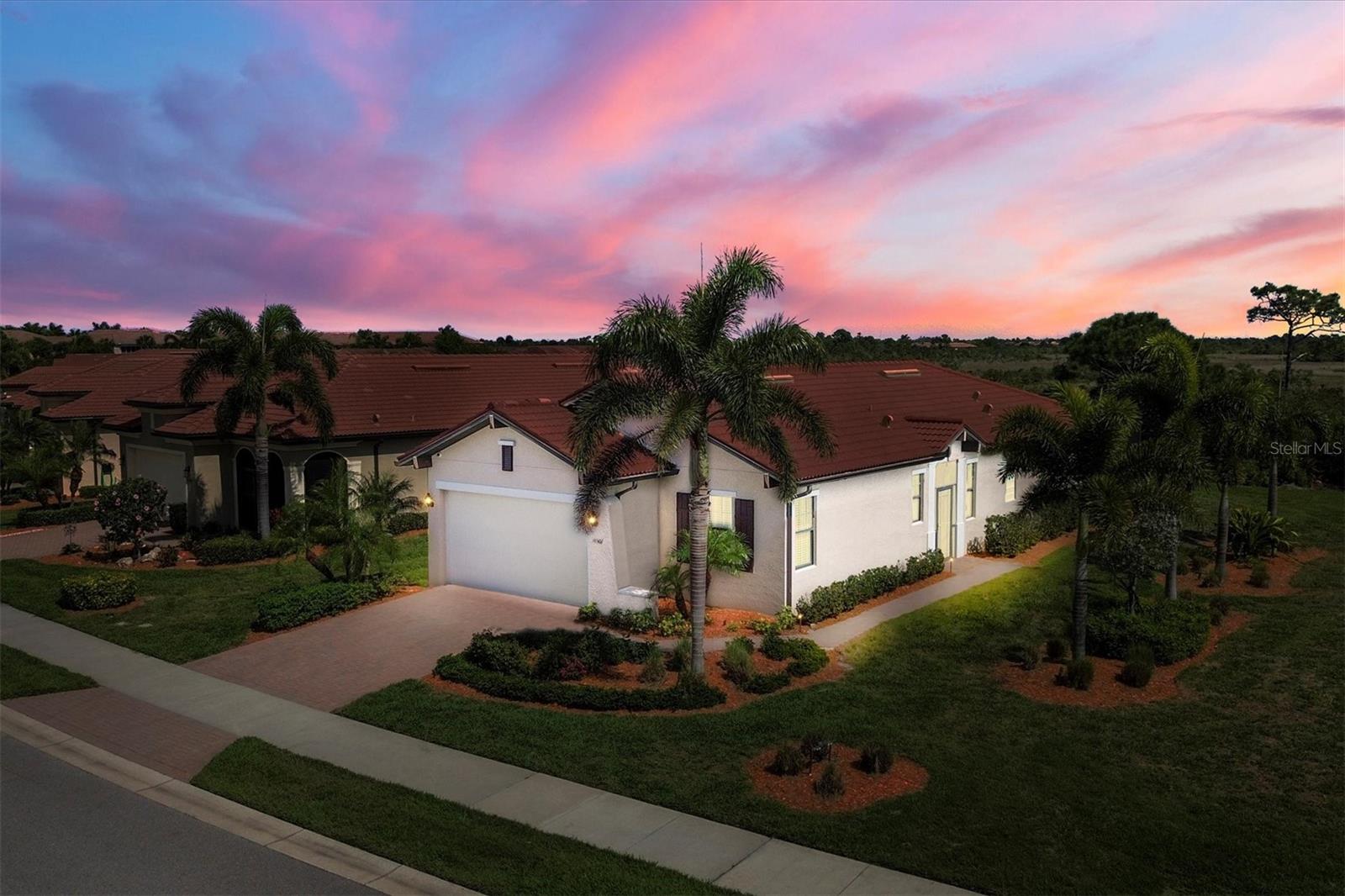


10301 Crooked Creek Drive, Venice, FL 34293
Active
About This Home
Home Facts
Single Family
2 Baths
2 Bedrooms
Built in 2016
Price Summary
625,000
$395 per Sq. Ft.
MLS #:
N6134891
Last Updated:
April 27, 2025, 12:09 PM
Added:
5 month(s) ago
Rooms & Interior
Bedrooms
Total Bedrooms:
2
Bathrooms
Total Bathrooms:
2
Full Bathrooms:
2
Interior
Living Area:
1,581 Sq. Ft.
Structure
Structure
Building Area:
2,160 Sq. Ft.
Year Built:
2016
Lot
Lot Size (Sq. Ft):
7,267
Finances & Disclosures
Price:
$625,000
Price per Sq. Ft:
$395 per Sq. Ft.
Contact an Agent
Yes, I would like more information from Coldwell Banker. Please use and/or share my information with a Coldwell Banker agent to contact me about my real estate needs.
By clicking Contact I agree a Coldwell Banker Agent may contact me by phone or text message including by automated means and prerecorded messages about real estate services, and that I can access real estate services without providing my phone number. I acknowledge that I have read and agree to the Terms of Use and Privacy Notice.
Contact an Agent
Yes, I would like more information from Coldwell Banker. Please use and/or share my information with a Coldwell Banker agent to contact me about my real estate needs.
By clicking Contact I agree a Coldwell Banker Agent may contact me by phone or text message including by automated means and prerecorded messages about real estate services, and that I can access real estate services without providing my phone number. I acknowledge that I have read and agree to the Terms of Use and Privacy Notice.