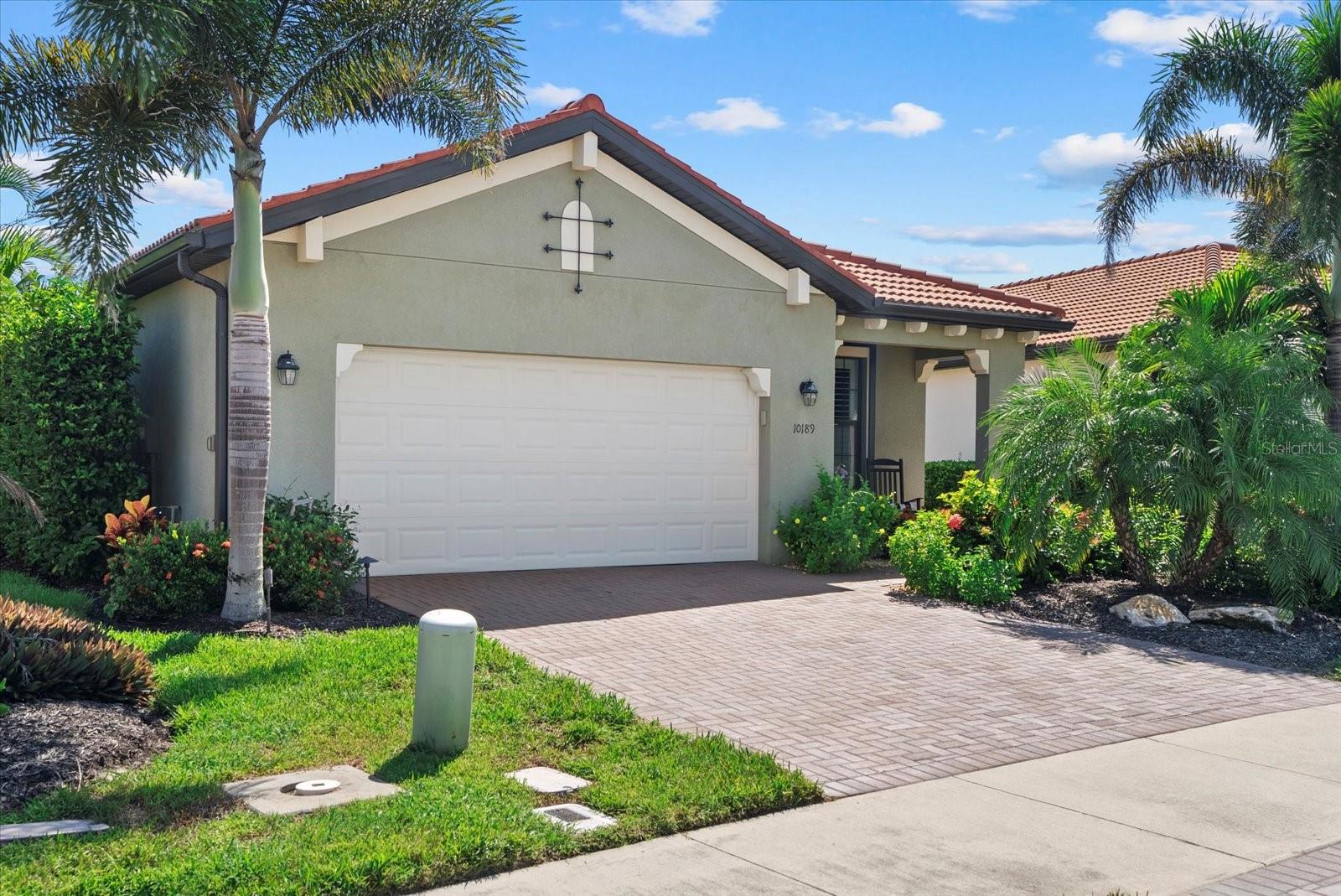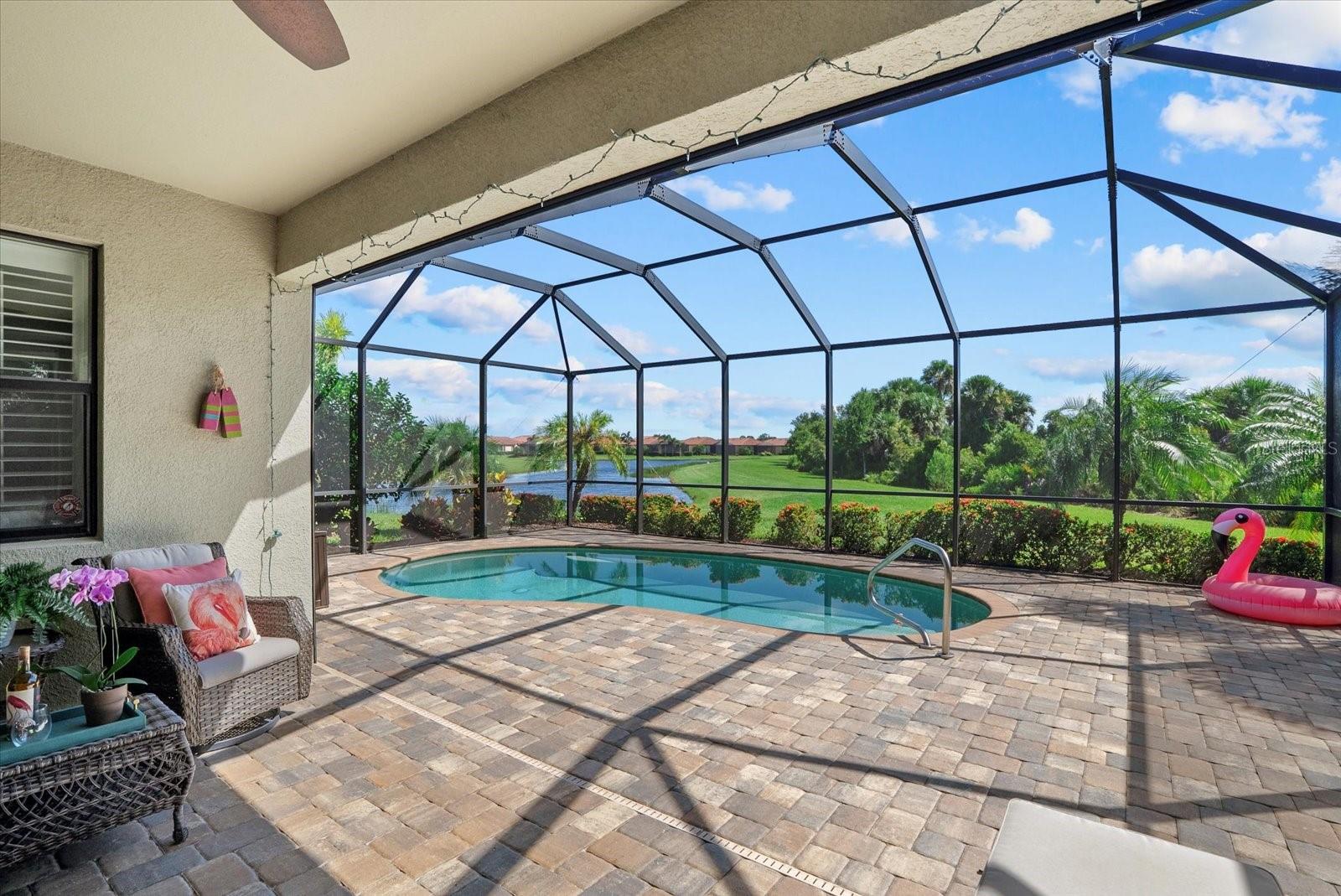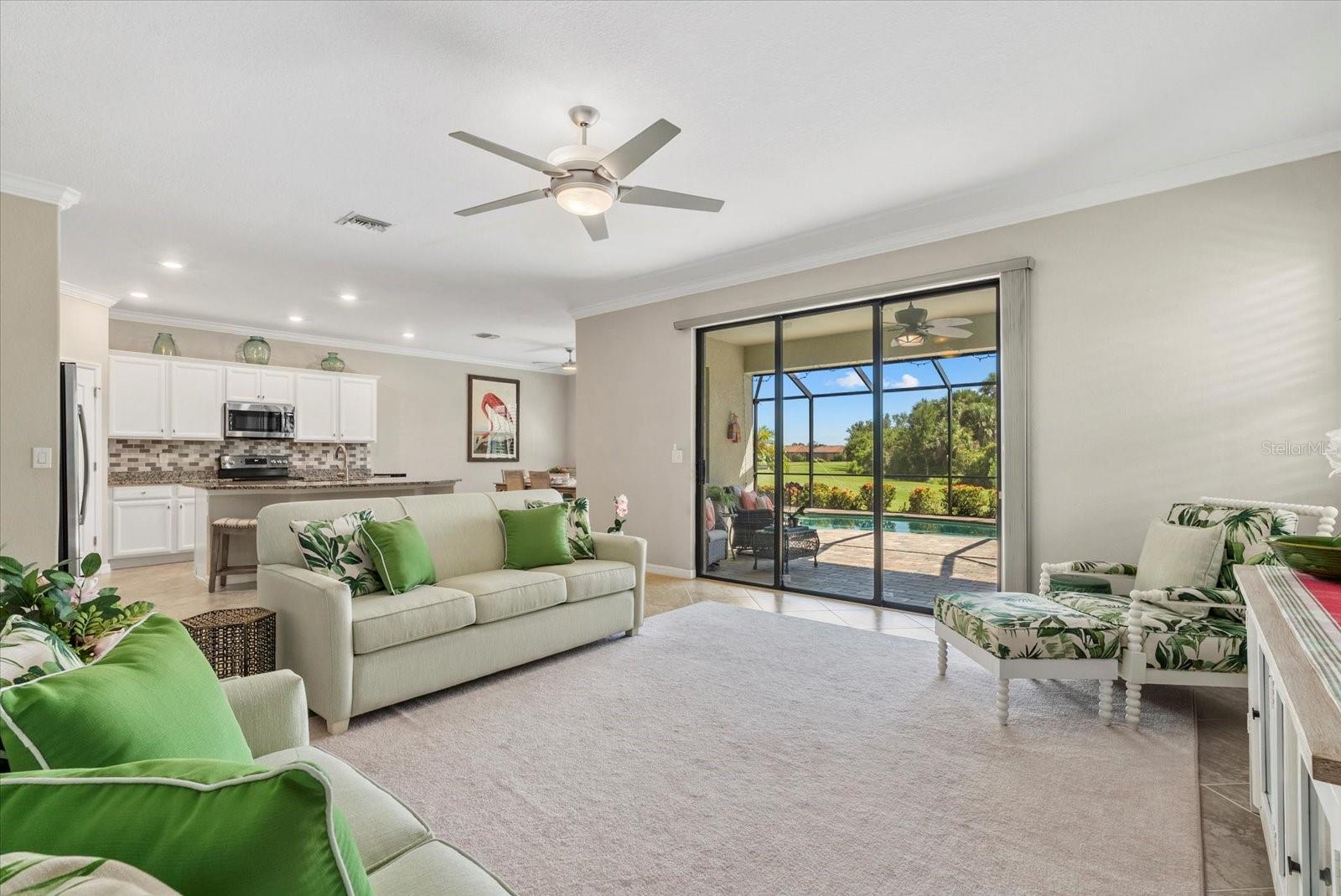


10189 Fiddlewood Drive, Venice, FL 34293
$600,000
2
Beds
2
Baths
1,907
Sq Ft
Single Family
Active
Listed by
Stacy Fellows
Michelle Hupp
Keller Williams Island Life Real Estate
Last updated:
September 18, 2025, 04:02 AM
MLS#
N6140540
Source:
MFRMLS
About This Home
Home Facts
Single Family
2 Baths
2 Bedrooms
Built in 2019
Price Summary
600,000
$314 per Sq. Ft.
MLS #:
N6140540
Last Updated:
September 18, 2025, 04:02 AM
Added:
a month ago
Rooms & Interior
Bedrooms
Total Bedrooms:
2
Bathrooms
Total Bathrooms:
2
Full Bathrooms:
2
Interior
Living Area:
1,907 Sq. Ft.
Structure
Structure
Architectural Style:
Florida
Building Area:
2,694 Sq. Ft.
Year Built:
2019
Lot
Lot Size (Sq. Ft):
7,775
Finances & Disclosures
Price:
$600,000
Price per Sq. Ft:
$314 per Sq. Ft.
See this home in person
Attend an upcoming open house
Sun, Sep 21
01:00 PM - 03:00 PMContact an Agent
Yes, I would like more information from Coldwell Banker. Please use and/or share my information with a Coldwell Banker agent to contact me about my real estate needs.
By clicking Contact I agree a Coldwell Banker Agent may contact me by phone or text message including by automated means and prerecorded messages about real estate services, and that I can access real estate services without providing my phone number. I acknowledge that I have read and agree to the Terms of Use and Privacy Notice.
Contact an Agent
Yes, I would like more information from Coldwell Banker. Please use and/or share my information with a Coldwell Banker agent to contact me about my real estate needs.
By clicking Contact I agree a Coldwell Banker Agent may contact me by phone or text message including by automated means and prerecorded messages about real estate services, and that I can access real estate services without providing my phone number. I acknowledge that I have read and agree to the Terms of Use and Privacy Notice.