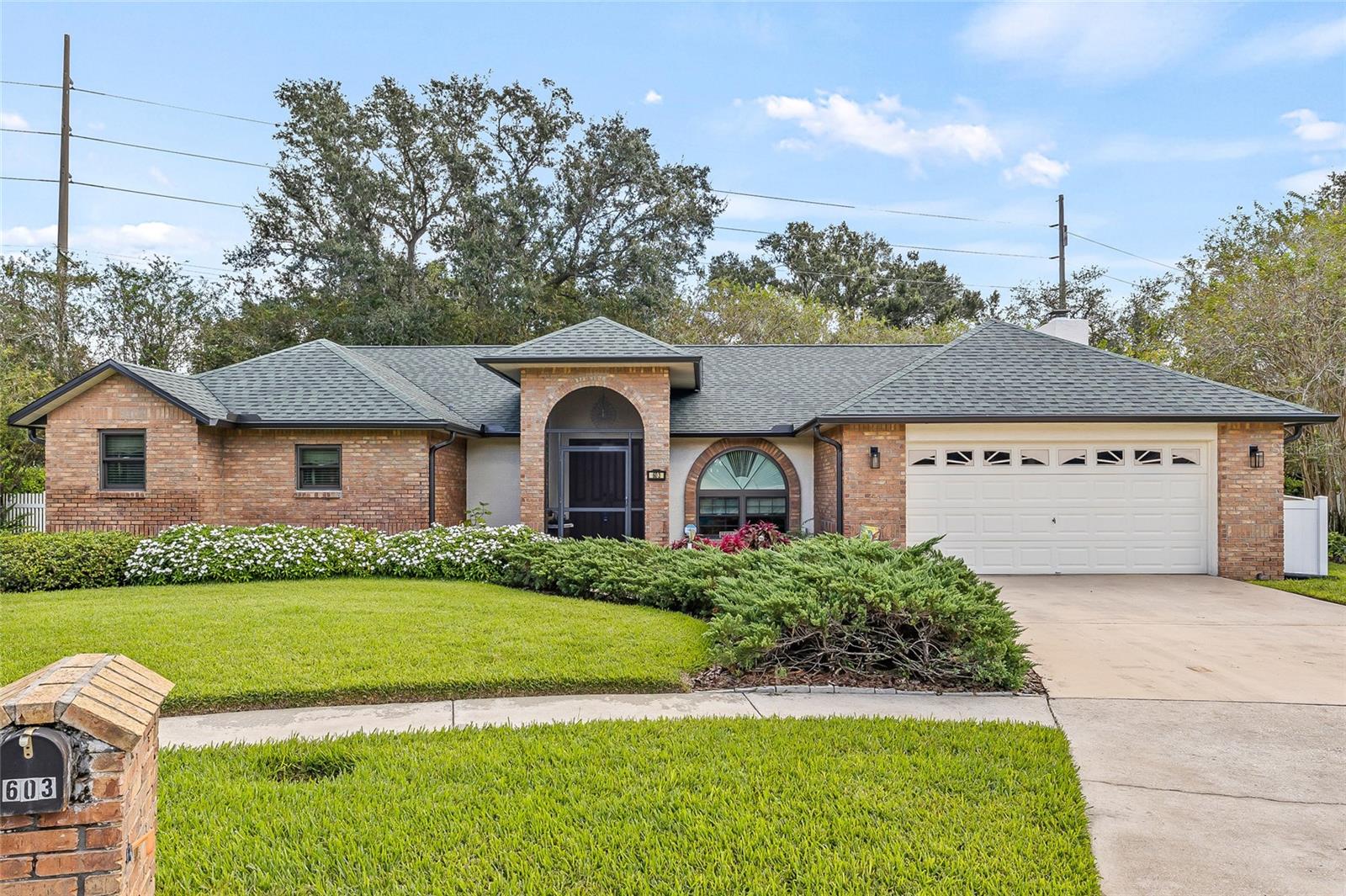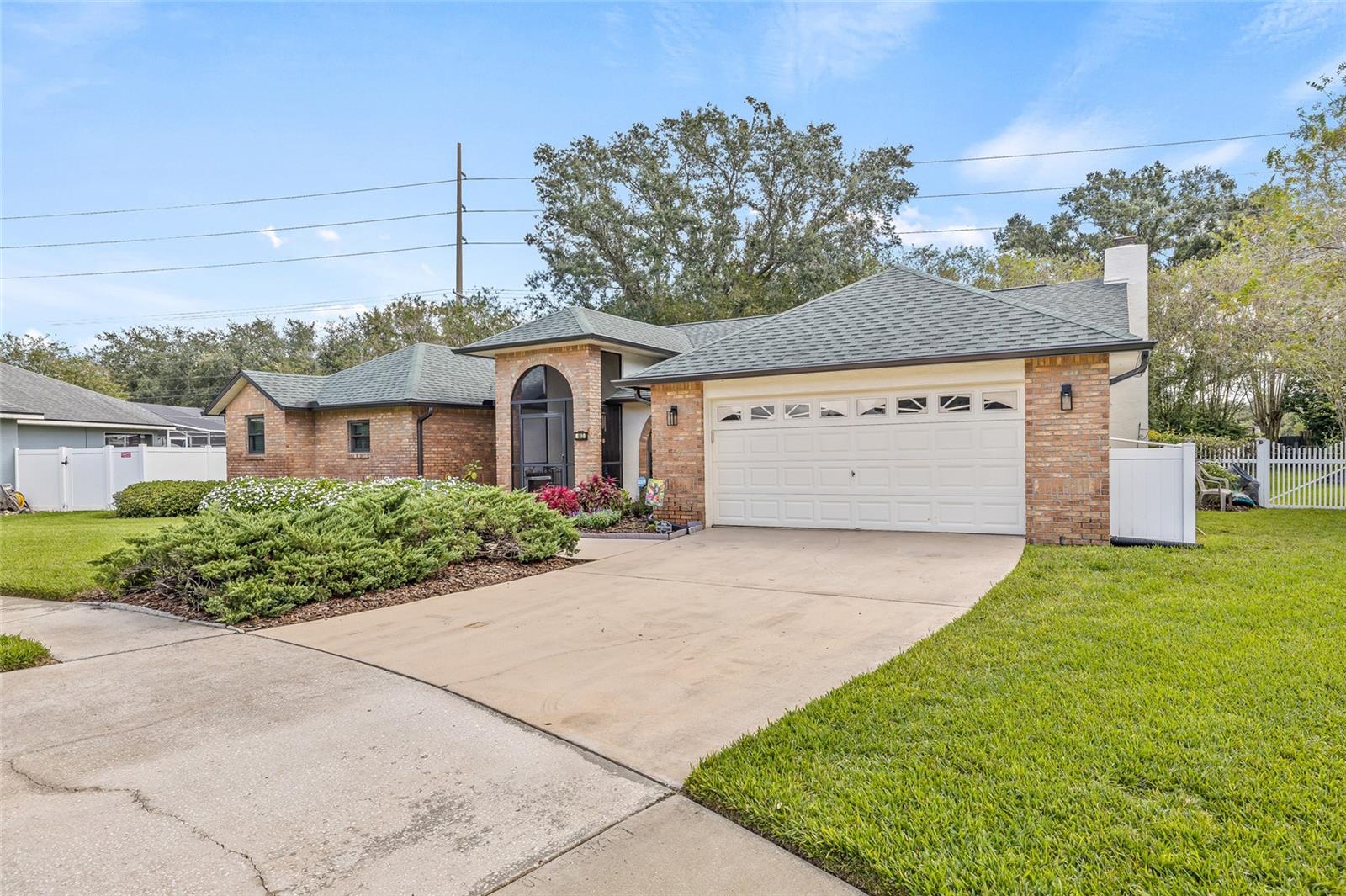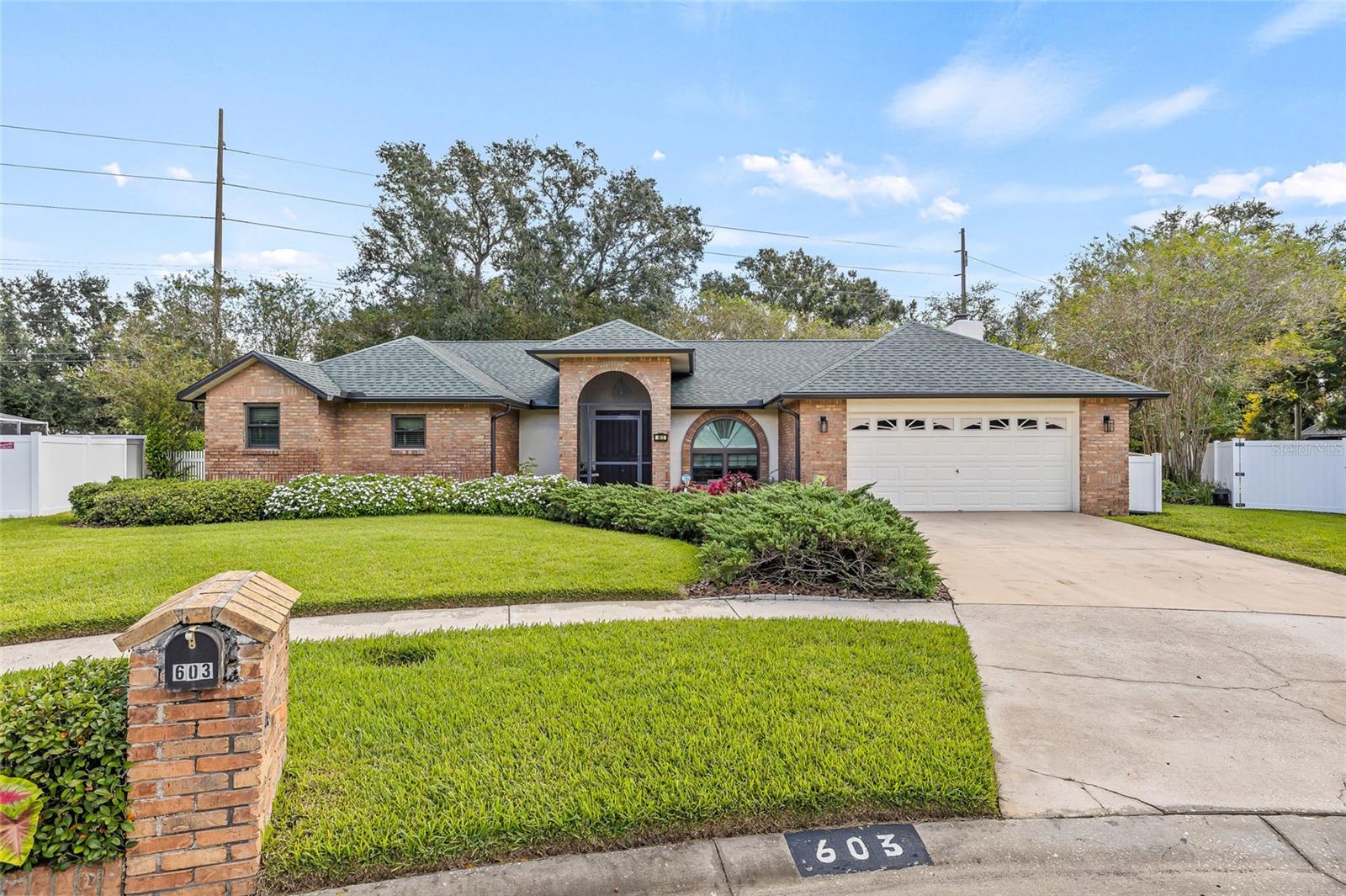


603 Cottage Grove Circle, Valrico, FL 33594
Active
Listed by
Becky Sigler
Vintage Real Estate Services
Last updated:
October 22, 2025, 12:16 PM
MLS#
TB8431527
Source:
MFRMLS
About This Home
Home Facts
Single Family
2 Baths
4 Bedrooms
Built in 1992
Price Summary
578,000
$207 per Sq. Ft.
MLS #:
TB8431527
Last Updated:
October 22, 2025, 12:16 PM
Added:
6 day(s) ago
Rooms & Interior
Bedrooms
Total Bedrooms:
4
Bathrooms
Total Bathrooms:
2
Full Bathrooms:
2
Interior
Living Area:
2,786 Sq. Ft.
Structure
Structure
Architectural Style:
Florida
Building Area:
3,823 Sq. Ft.
Year Built:
1992
Lot
Lot Size (Sq. Ft):
13,195
Finances & Disclosures
Price:
$578,000
Price per Sq. Ft:
$207 per Sq. Ft.
Contact an Agent
Yes, I would like more information from Coldwell Banker. Please use and/or share my information with a Coldwell Banker agent to contact me about my real estate needs.
By clicking Contact I agree a Coldwell Banker Agent may contact me by phone or text message including by automated means and prerecorded messages about real estate services, and that I can access real estate services without providing my phone number. I acknowledge that I have read and agree to the Terms of Use and Privacy Notice.
Contact an Agent
Yes, I would like more information from Coldwell Banker. Please use and/or share my information with a Coldwell Banker agent to contact me about my real estate needs.
By clicking Contact I agree a Coldwell Banker Agent may contact me by phone or text message including by automated means and prerecorded messages about real estate services, and that I can access real estate services without providing my phone number. I acknowledge that I have read and agree to the Terms of Use and Privacy Notice.