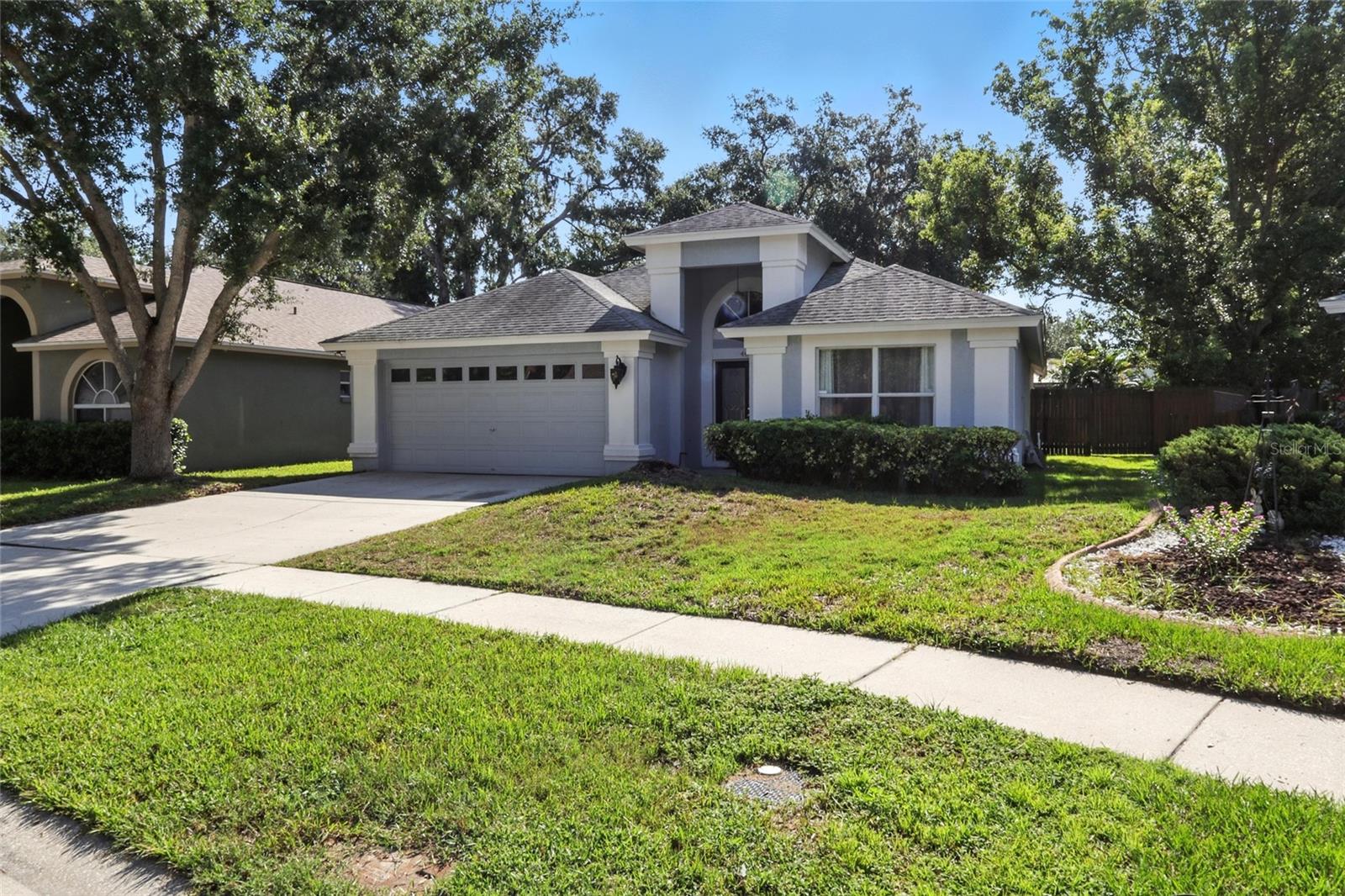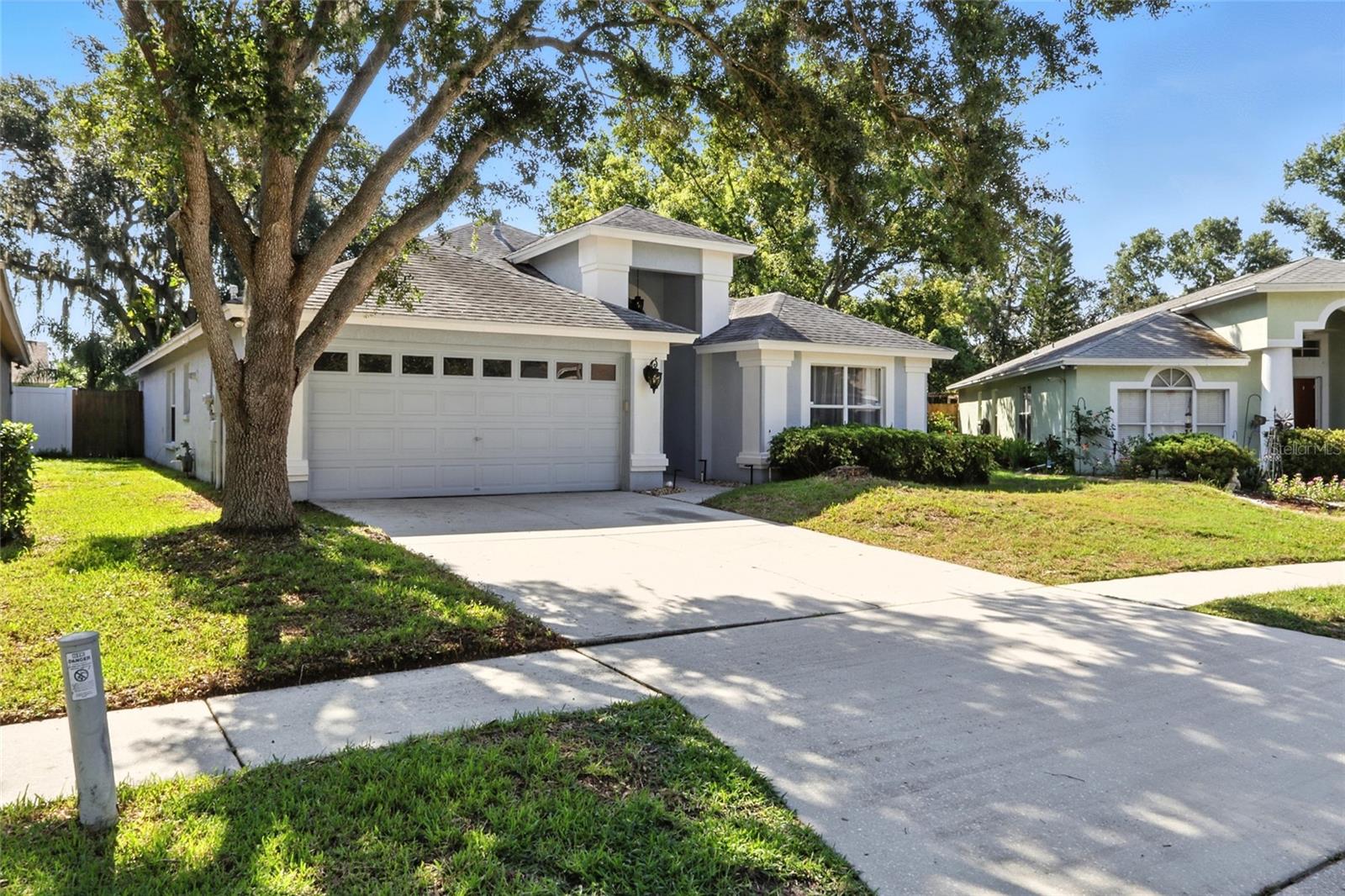4622 Preston Woods Drive, Valrico, FL 33596
$380,000
3
Beds
2
Baths
1,839
Sq Ft
Single Family
Active
Listed by
Levi Stubbs
Tracy Stubbs
Green Star Realty, Inc.
Last updated:
August 5, 2025, 02:19 PM
MLS#
TB8412118
Source:
MFRMLS
About This Home
Home Facts
Single Family
2 Baths
3 Bedrooms
Built in 2000
Price Summary
380,000
$206 per Sq. Ft.
MLS #:
TB8412118
Last Updated:
August 5, 2025, 02:19 PM
Added:
6 day(s) ago
Rooms & Interior
Bedrooms
Total Bedrooms:
3
Bathrooms
Total Bathrooms:
2
Full Bathrooms:
2
Interior
Living Area:
1,839 Sq. Ft.
Structure
Structure
Building Area:
2,445 Sq. Ft.
Year Built:
2000
Lot
Lot Size (Sq. Ft):
6,970
Finances & Disclosures
Price:
$380,000
Price per Sq. Ft:
$206 per Sq. Ft.
See this home in person
Attend an upcoming open house
Sat, Aug 9
11:00 AM - 01:00 PMContact an Agent
Yes, I would like more information from Coldwell Banker. Please use and/or share my information with a Coldwell Banker agent to contact me about my real estate needs.
By clicking Contact I agree a Coldwell Banker Agent may contact me by phone or text message including by automated means and prerecorded messages about real estate services, and that I can access real estate services without providing my phone number. I acknowledge that I have read and agree to the Terms of Use and Privacy Notice.
Contact an Agent
Yes, I would like more information from Coldwell Banker. Please use and/or share my information with a Coldwell Banker agent to contact me about my real estate needs.
By clicking Contact I agree a Coldwell Banker Agent may contact me by phone or text message including by automated means and prerecorded messages about real estate services, and that I can access real estate services without providing my phone number. I acknowledge that I have read and agree to the Terms of Use and Privacy Notice.


