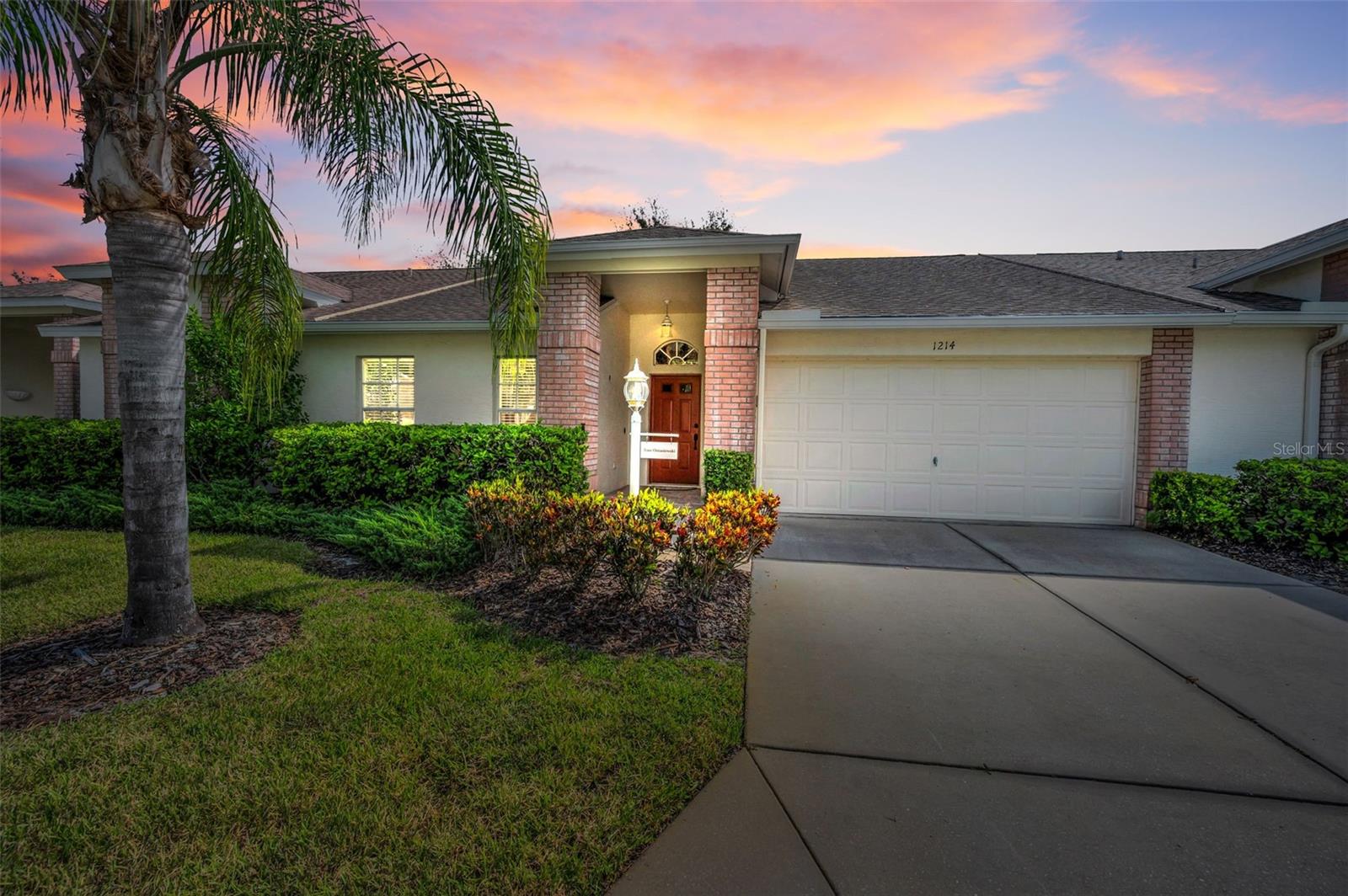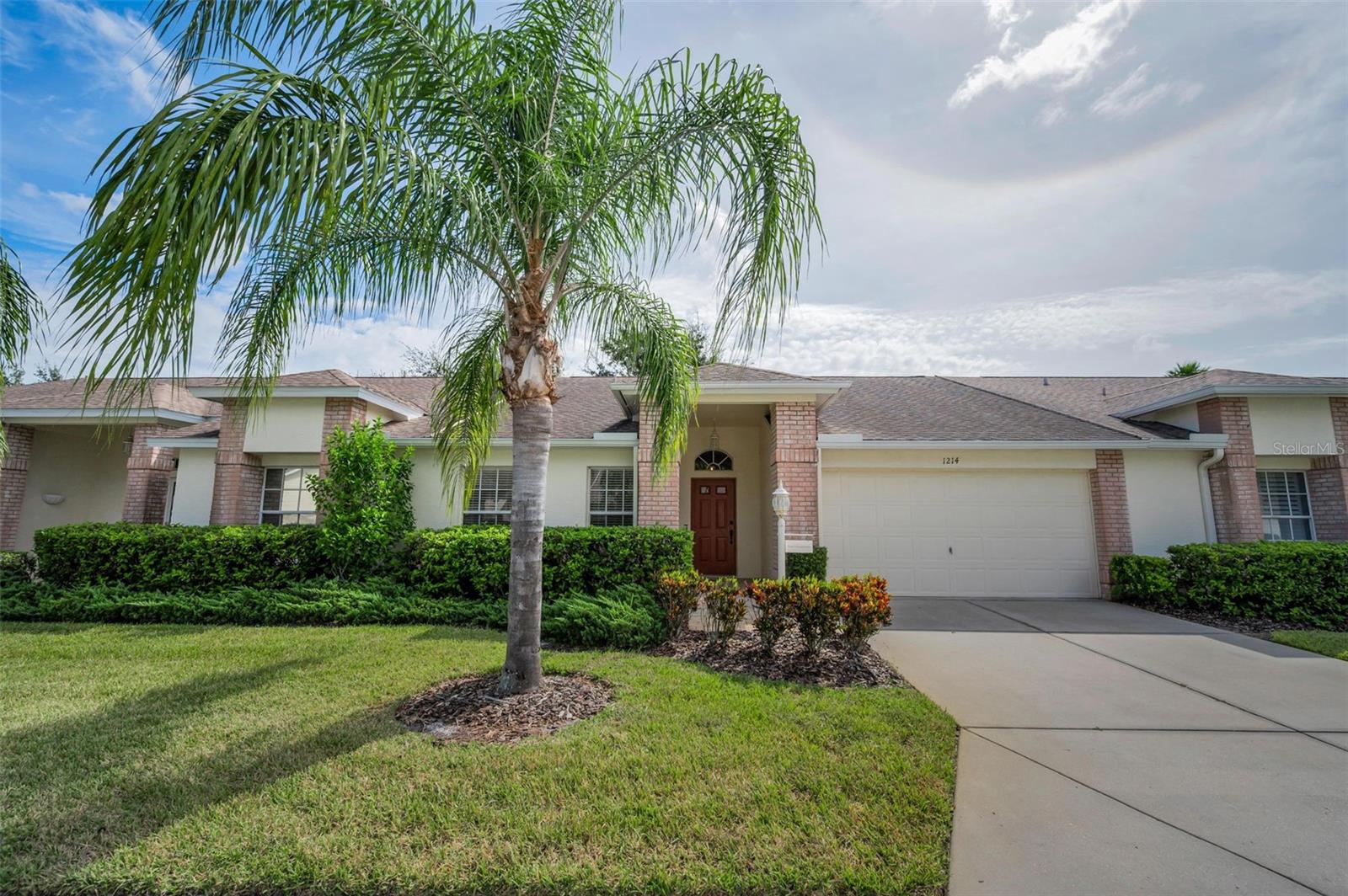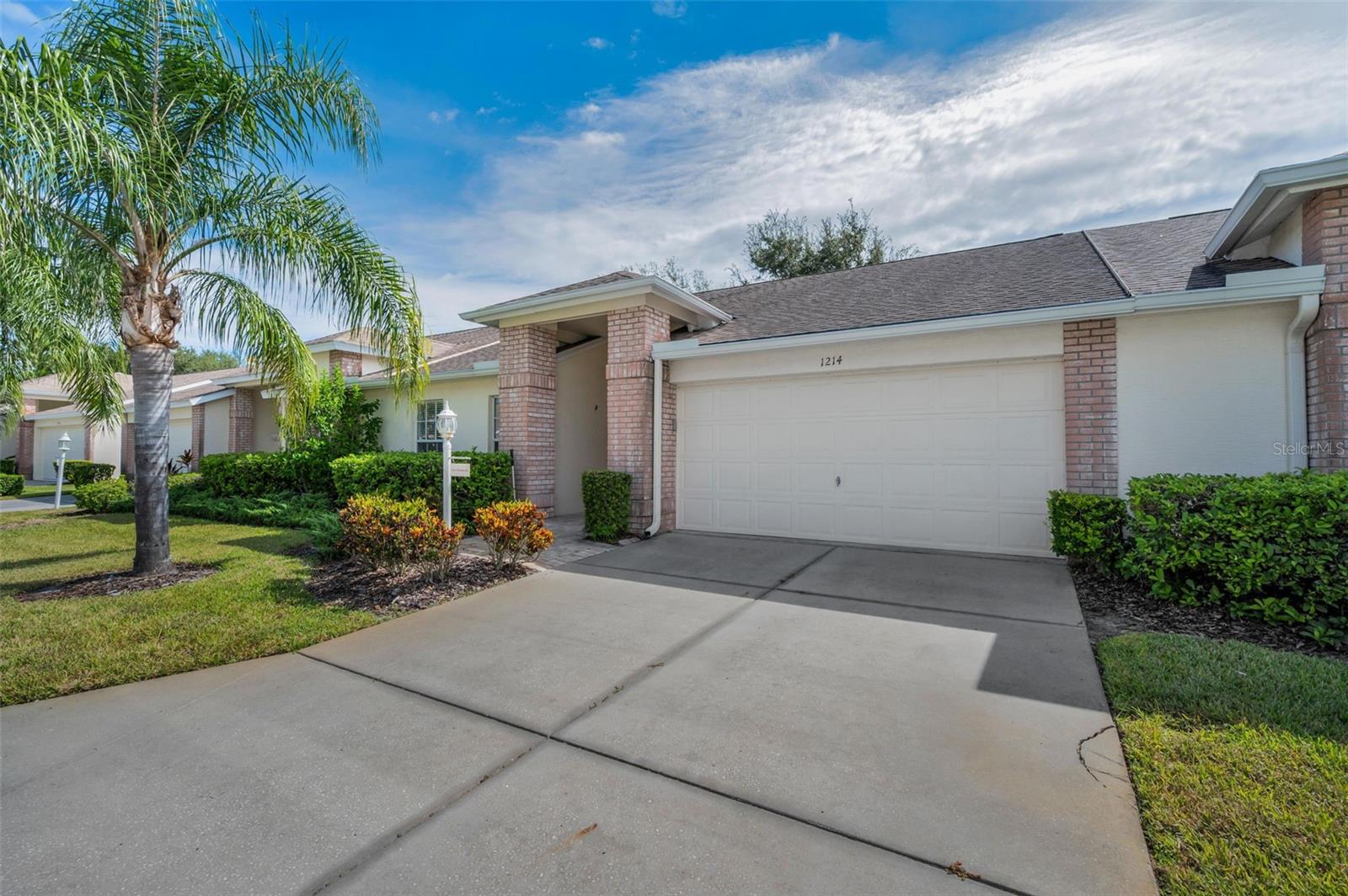


1214 Flora Vista Street, Trinity, FL 34655
Pending
Listed by
Shannon Perrott
Mihara & Associates Inc.
Last updated:
October 6, 2025, 07:46 AM
MLS#
TB8432263
Source:
MFRMLS
About This Home
Home Facts
Single Family
2 Baths
2 Bedrooms
Built in 2000
Price Summary
329,900
$246 per Sq. Ft.
MLS #:
TB8432263
Last Updated:
October 6, 2025, 07:46 AM
Added:
7 day(s) ago
Rooms & Interior
Bedrooms
Total Bedrooms:
2
Bathrooms
Total Bathrooms:
2
Full Bathrooms:
2
Interior
Living Area:
1,336 Sq. Ft.
Structure
Structure
Building Area:
1,916 Sq. Ft.
Year Built:
2000
Lot
Lot Size (Sq. Ft):
3,794
Finances & Disclosures
Price:
$329,900
Price per Sq. Ft:
$246 per Sq. Ft.
Contact an Agent
Yes, I would like more information from Coldwell Banker. Please use and/or share my information with a Coldwell Banker agent to contact me about my real estate needs.
By clicking Contact I agree a Coldwell Banker Agent may contact me by phone or text message including by automated means and prerecorded messages about real estate services, and that I can access real estate services without providing my phone number. I acknowledge that I have read and agree to the Terms of Use and Privacy Notice.
Contact an Agent
Yes, I would like more information from Coldwell Banker. Please use and/or share my information with a Coldwell Banker agent to contact me about my real estate needs.
By clicking Contact I agree a Coldwell Banker Agent may contact me by phone or text message including by automated means and prerecorded messages about real estate services, and that I can access real estate services without providing my phone number. I acknowledge that I have read and agree to the Terms of Use and Privacy Notice.