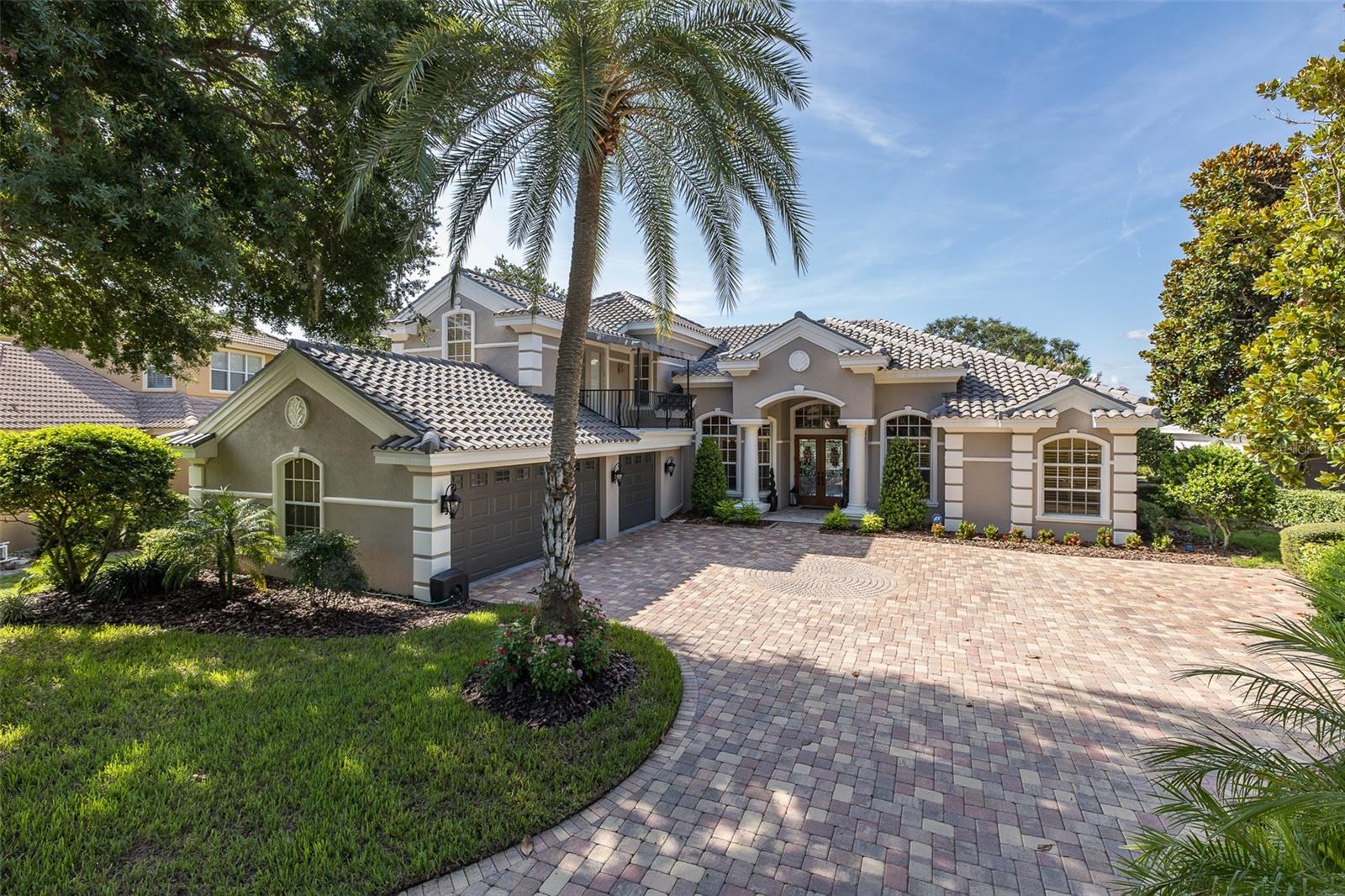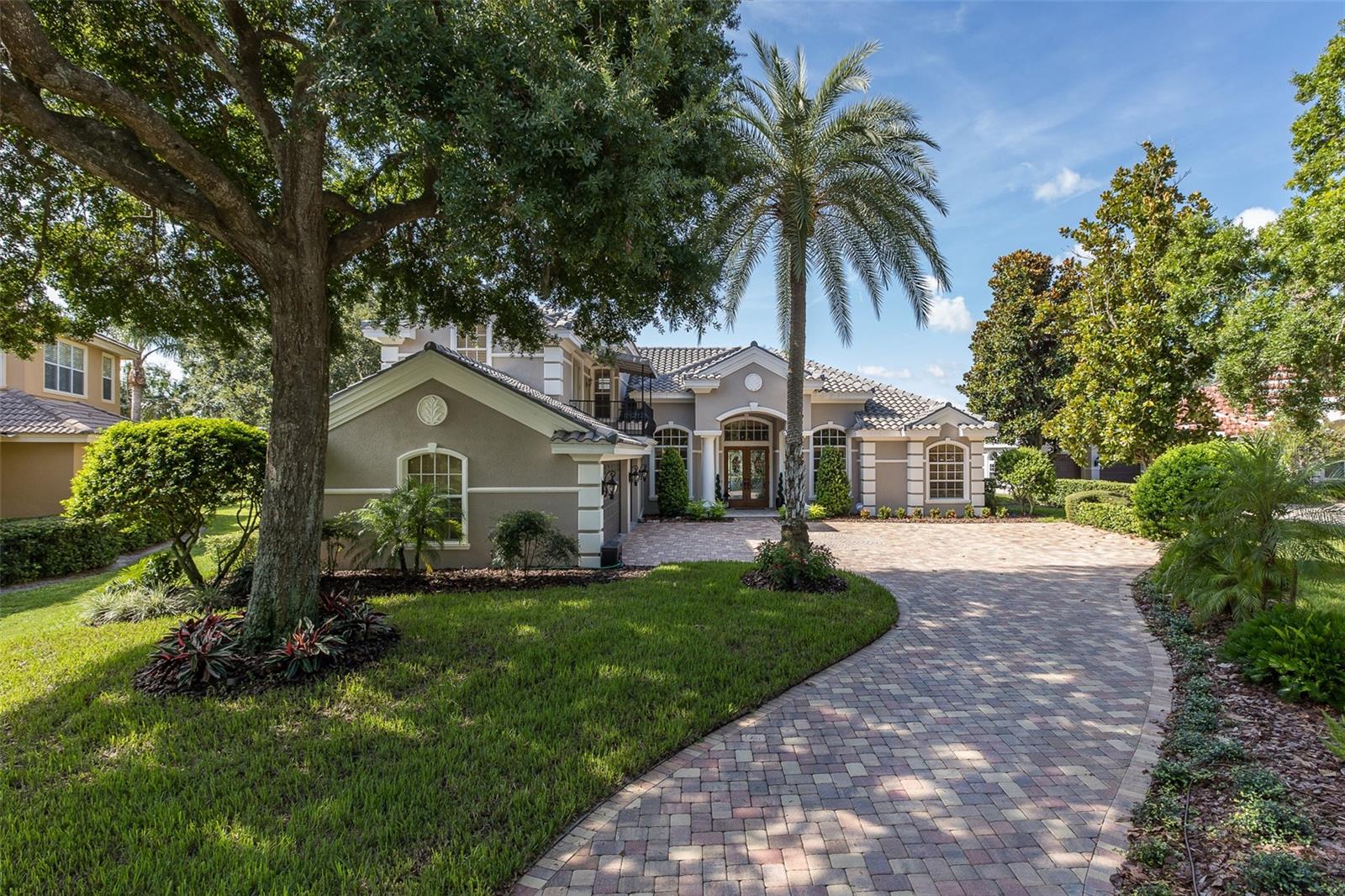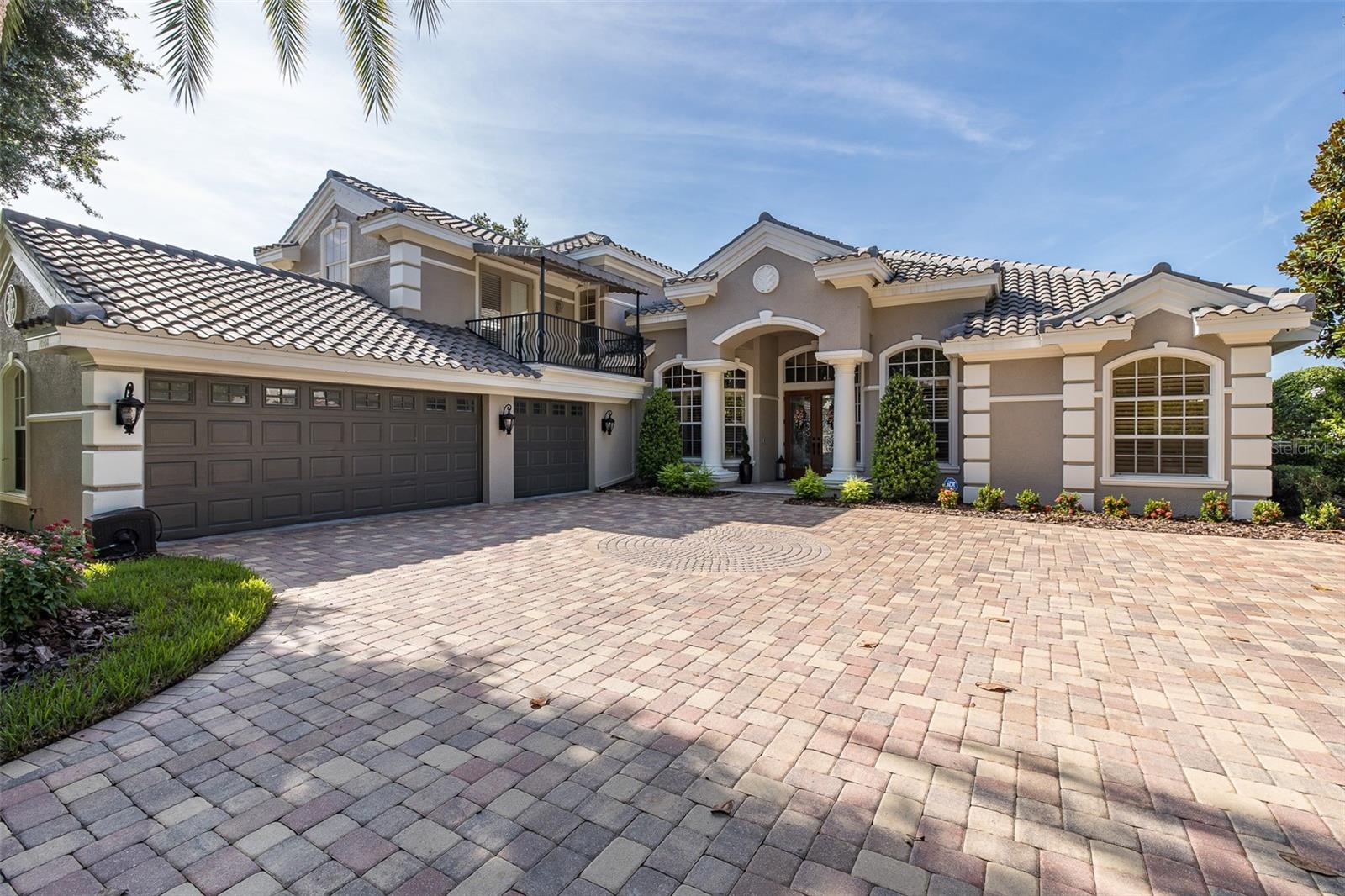


10508 Pontofino Circle, Trinity, FL 34655
Active
Listed by
Denise Wooley, Pa
RE/MAX Alliance Group
Last updated:
August 4, 2025, 03:12 PM
MLS#
W7877274
Source:
MFRMLS
About This Home
Home Facts
Single Family
4 Baths
4 Bedrooms
Built in 2004
Price Summary
1,350,000
$340 per Sq. Ft.
MLS #:
W7877274
Last Updated:
August 4, 2025, 03:12 PM
Added:
24 day(s) ago
Rooms & Interior
Bedrooms
Total Bedrooms:
4
Bathrooms
Total Bathrooms:
4
Full Bathrooms:
4
Interior
Living Area:
3,967 Sq. Ft.
Structure
Structure
Architectural Style:
Florida
Building Area:
5,296 Sq. Ft.
Year Built:
2004
Lot
Lot Size (Sq. Ft):
16,063
Finances & Disclosures
Price:
$1,350,000
Price per Sq. Ft:
$340 per Sq. Ft.
Contact an Agent
Yes, I would like more information from Coldwell Banker. Please use and/or share my information with a Coldwell Banker agent to contact me about my real estate needs.
By clicking Contact I agree a Coldwell Banker Agent may contact me by phone or text message including by automated means and prerecorded messages about real estate services, and that I can access real estate services without providing my phone number. I acknowledge that I have read and agree to the Terms of Use and Privacy Notice.
Contact an Agent
Yes, I would like more information from Coldwell Banker. Please use and/or share my information with a Coldwell Banker agent to contact me about my real estate needs.
By clicking Contact I agree a Coldwell Banker Agent may contact me by phone or text message including by automated means and prerecorded messages about real estate services, and that I can access real estate services without providing my phone number. I acknowledge that I have read and agree to the Terms of Use and Privacy Notice.