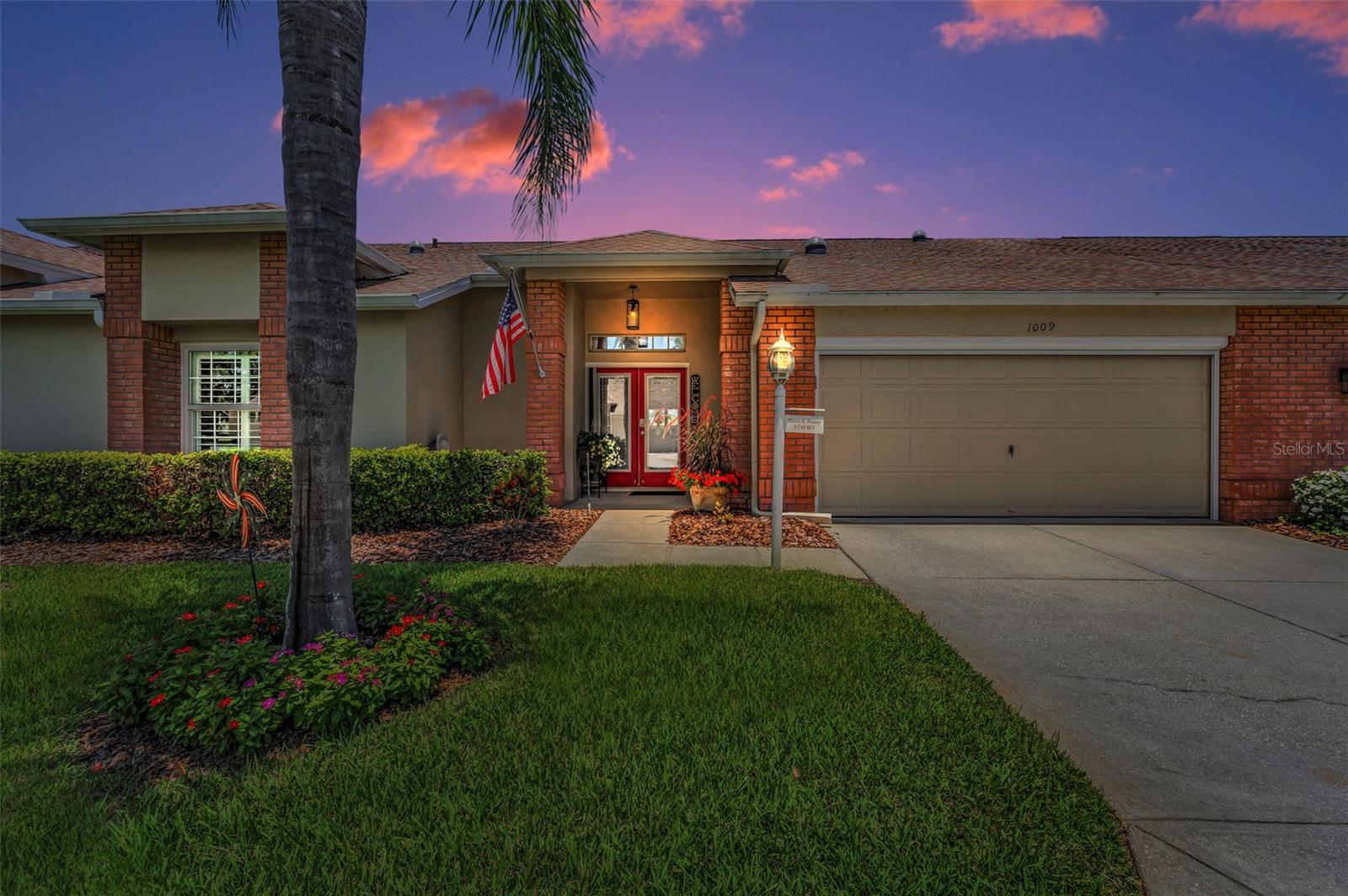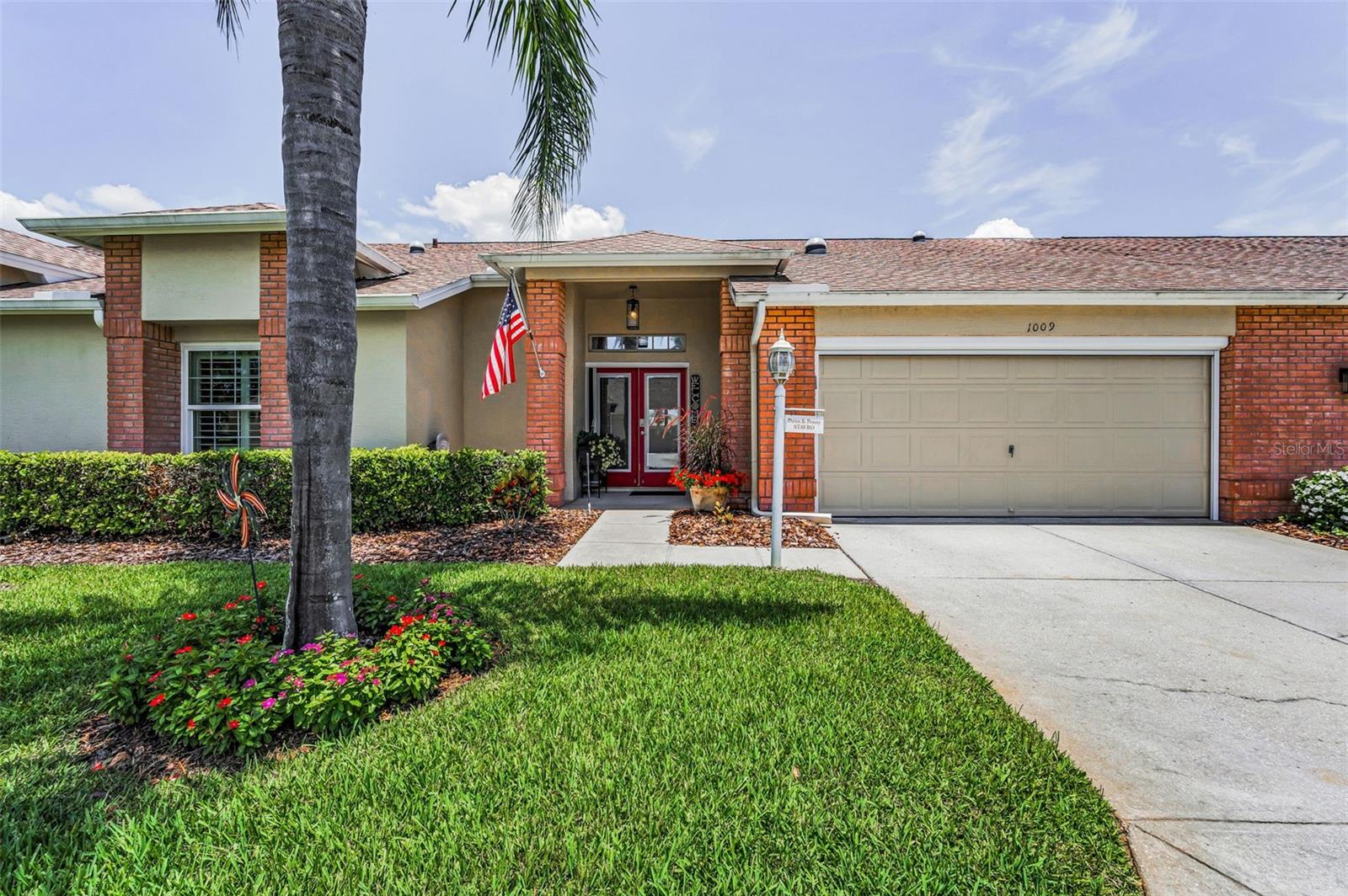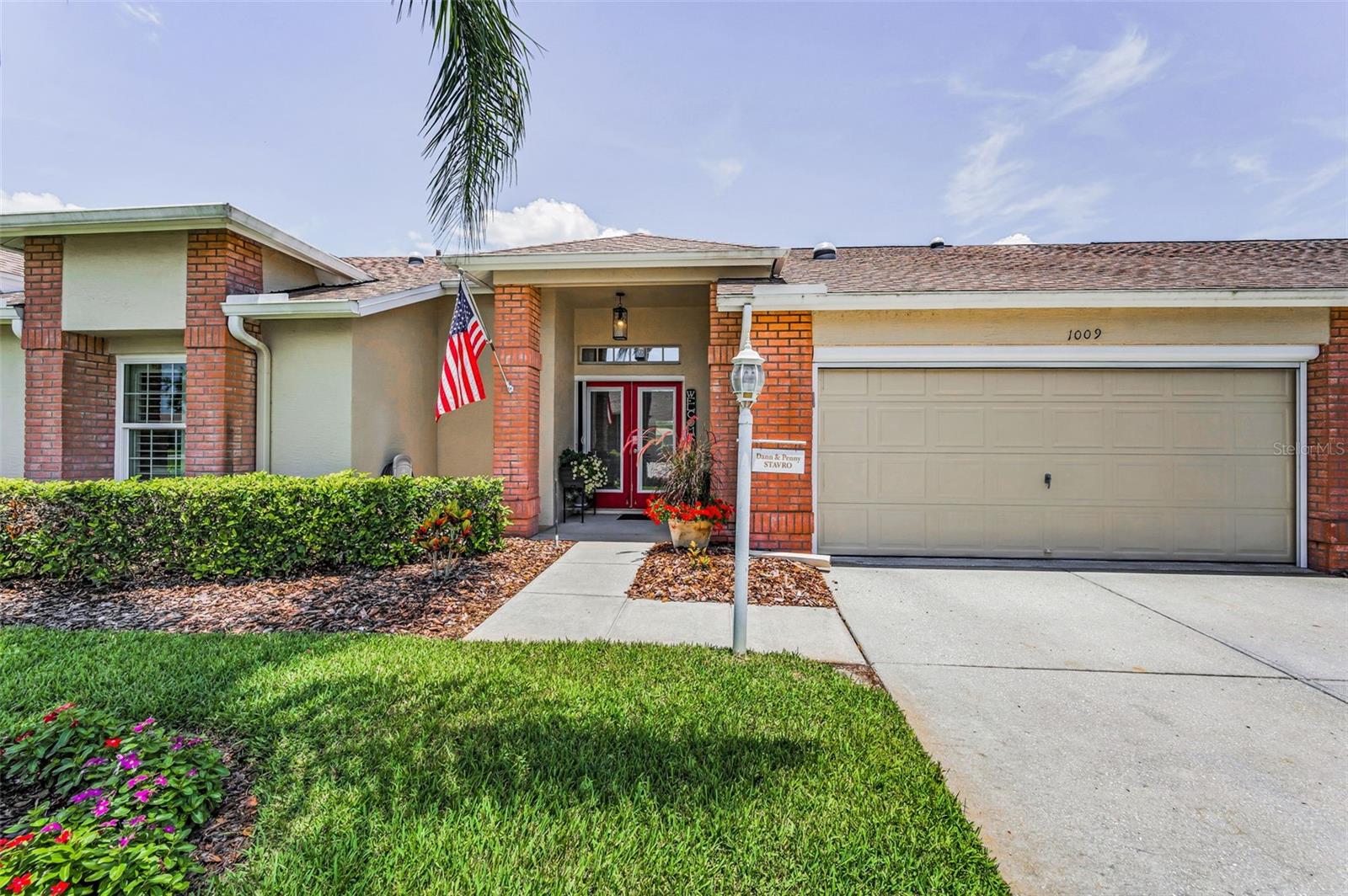


1009 Almondwood Drive, Trinity, FL 34655
Pending
Listed by
Alex Stavro
Bhhs Florida Properties Group
Last updated:
July 1, 2025, 08:09 AM
MLS#
W7876617
Source:
MFRMLS
About This Home
Home Facts
Single Family
2 Baths
2 Bedrooms
Built in 1999
Price Summary
469,900
$246 per Sq. Ft.
MLS #:
W7876617
Last Updated:
July 1, 2025, 08:09 AM
Added:
16 day(s) ago
Rooms & Interior
Bedrooms
Total Bedrooms:
2
Bathrooms
Total Bathrooms:
2
Full Bathrooms:
2
Interior
Living Area:
1,903 Sq. Ft.
Structure
Structure
Architectural Style:
Florida
Building Area:
2,687 Sq. Ft.
Year Built:
1999
Lot
Lot Size (Sq. Ft):
4,704
Finances & Disclosures
Price:
$469,900
Price per Sq. Ft:
$246 per Sq. Ft.
Contact an Agent
Yes, I would like more information from Coldwell Banker. Please use and/or share my information with a Coldwell Banker agent to contact me about my real estate needs.
By clicking Contact I agree a Coldwell Banker Agent may contact me by phone or text message including by automated means and prerecorded messages about real estate services, and that I can access real estate services without providing my phone number. I acknowledge that I have read and agree to the Terms of Use and Privacy Notice.
Contact an Agent
Yes, I would like more information from Coldwell Banker. Please use and/or share my information with a Coldwell Banker agent to contact me about my real estate needs.
By clicking Contact I agree a Coldwell Banker Agent may contact me by phone or text message including by automated means and prerecorded messages about real estate services, and that I can access real estate services without providing my phone number. I acknowledge that I have read and agree to the Terms of Use and Privacy Notice.