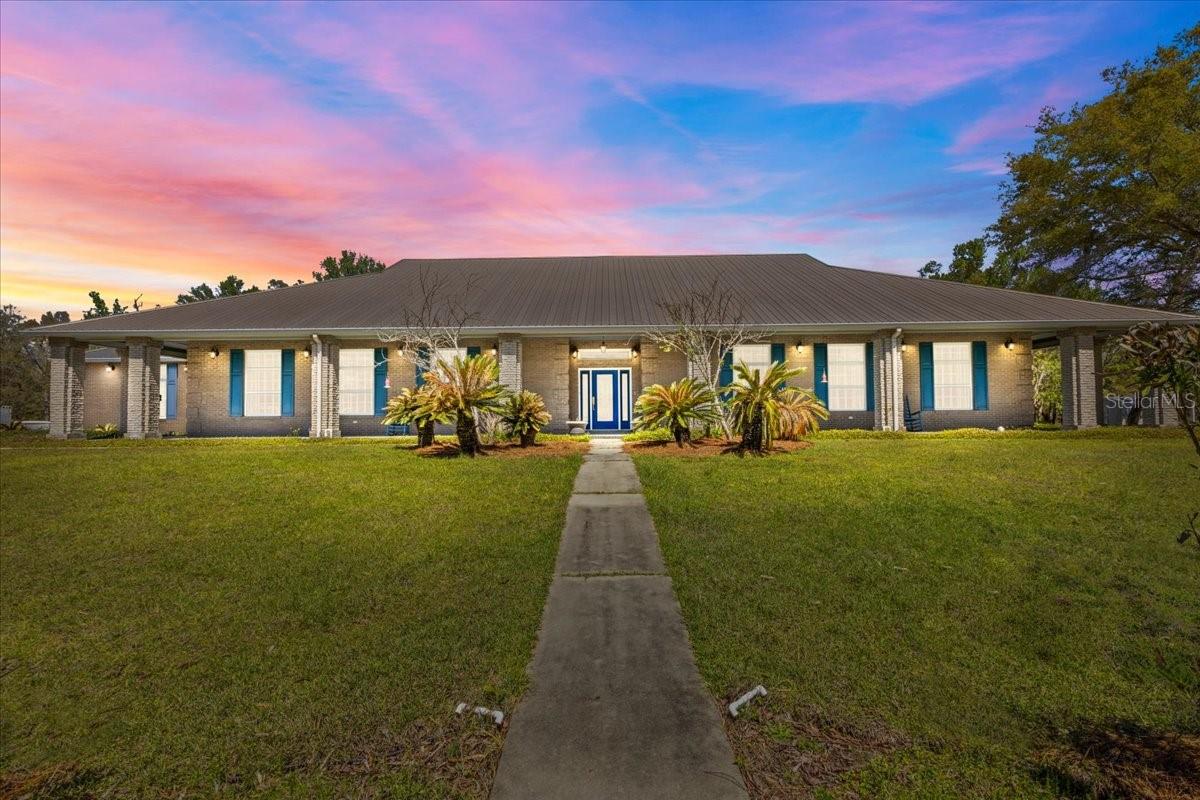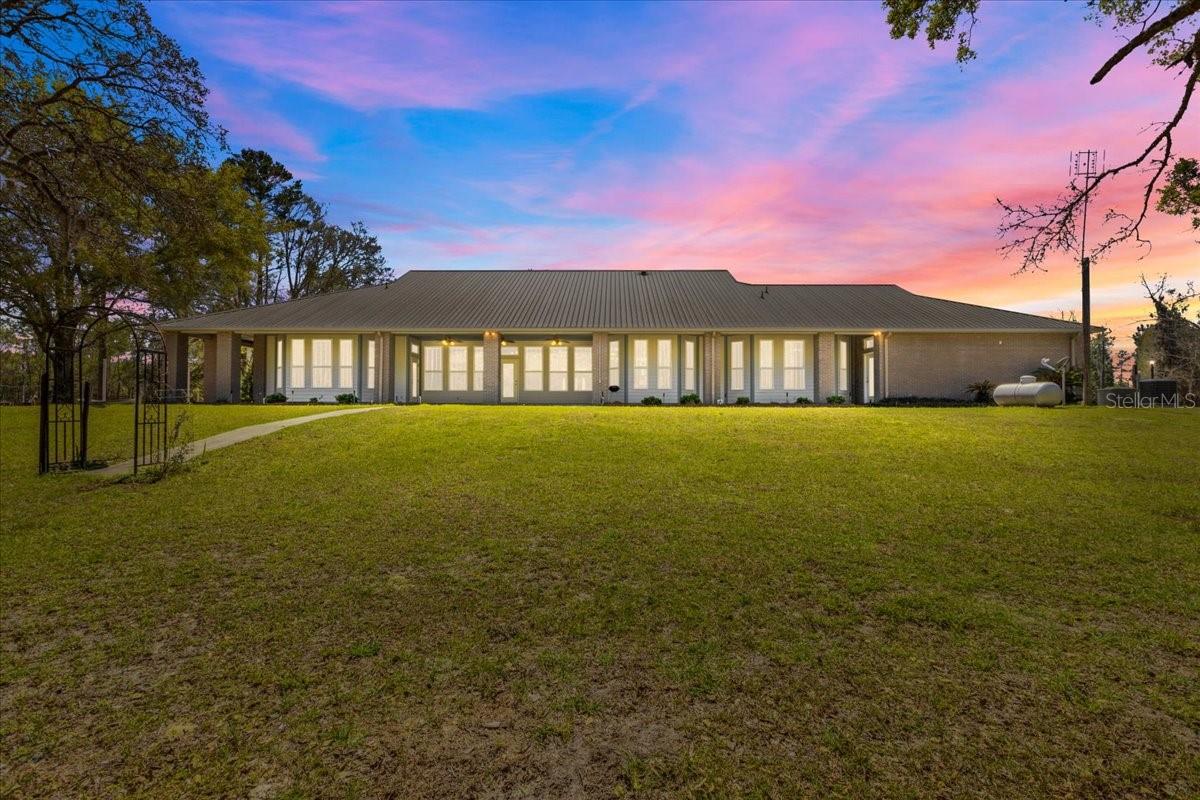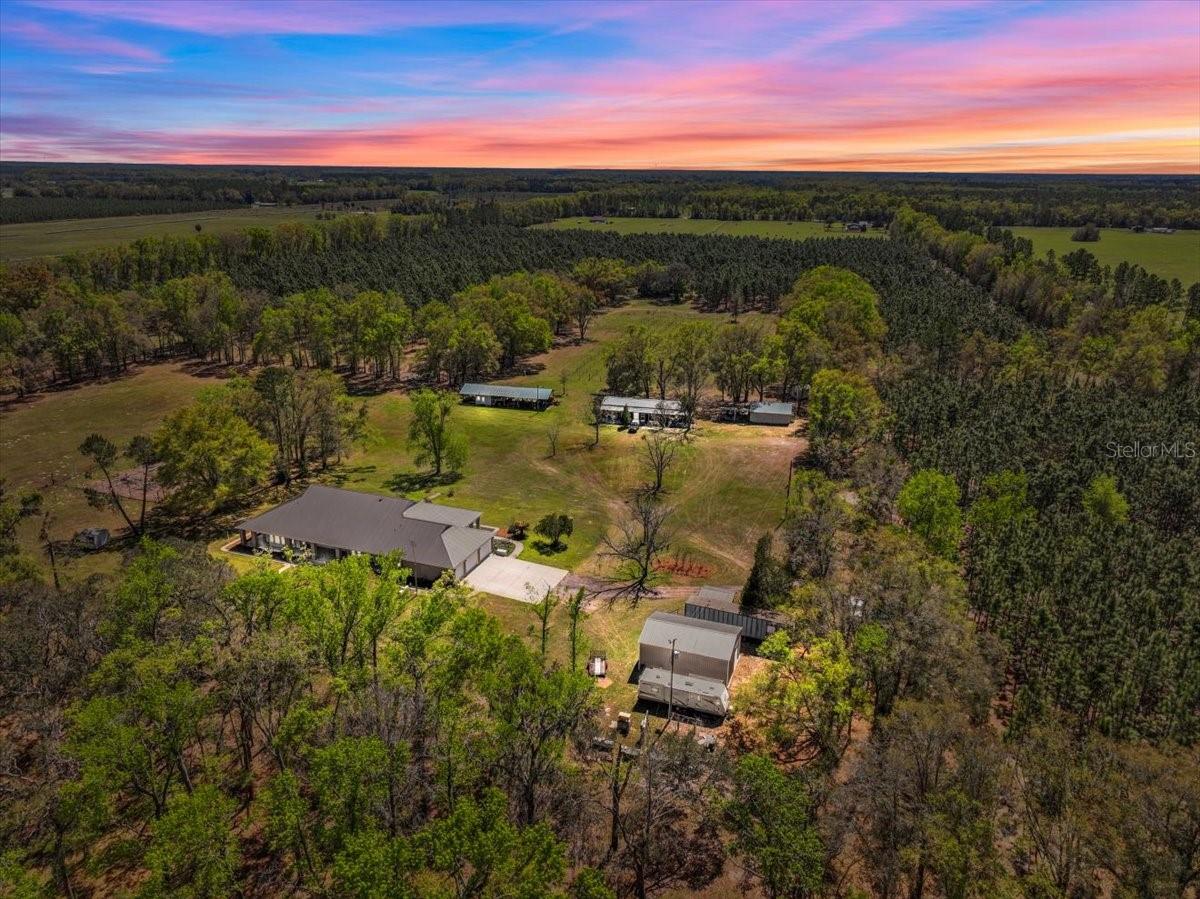


6482 SW 80th Avenue, Trenton, FL 32693
Active
Listed by
Natalie Rankin, S
Hometown Realty Of North Florida, Inc
Last updated:
June 4, 2025, 11:48 AM
MLS#
GC529612
Source:
MFRMLS
About This Home
Home Facts
Single Family
3 Baths
4 Bedrooms
Built in 2006
Price Summary
1,485,204
$364 per Sq. Ft.
MLS #:
GC529612
Last Updated:
June 4, 2025, 11:48 AM
Added:
2 month(s) ago
Rooms & Interior
Bedrooms
Total Bedrooms:
4
Bathrooms
Total Bathrooms:
3
Full Bathrooms:
3
Interior
Living Area:
4,074 Sq. Ft.
Structure
Structure
Building Area:
6,900 Sq. Ft.
Year Built:
2006
Lot
Lot Size (Sq. Ft):
1,742,400
Finances & Disclosures
Price:
$1,485,204
Price per Sq. Ft:
$364 per Sq. Ft.
Contact an Agent
Yes, I would like more information from Coldwell Banker. Please use and/or share my information with a Coldwell Banker agent to contact me about my real estate needs.
By clicking Contact I agree a Coldwell Banker Agent may contact me by phone or text message including by automated means and prerecorded messages about real estate services, and that I can access real estate services without providing my phone number. I acknowledge that I have read and agree to the Terms of Use and Privacy Notice.
Contact an Agent
Yes, I would like more information from Coldwell Banker. Please use and/or share my information with a Coldwell Banker agent to contact me about my real estate needs.
By clicking Contact I agree a Coldwell Banker Agent may contact me by phone or text message including by automated means and prerecorded messages about real estate services, and that I can access real estate services without providing my phone number. I acknowledge that I have read and agree to the Terms of Use and Privacy Notice.