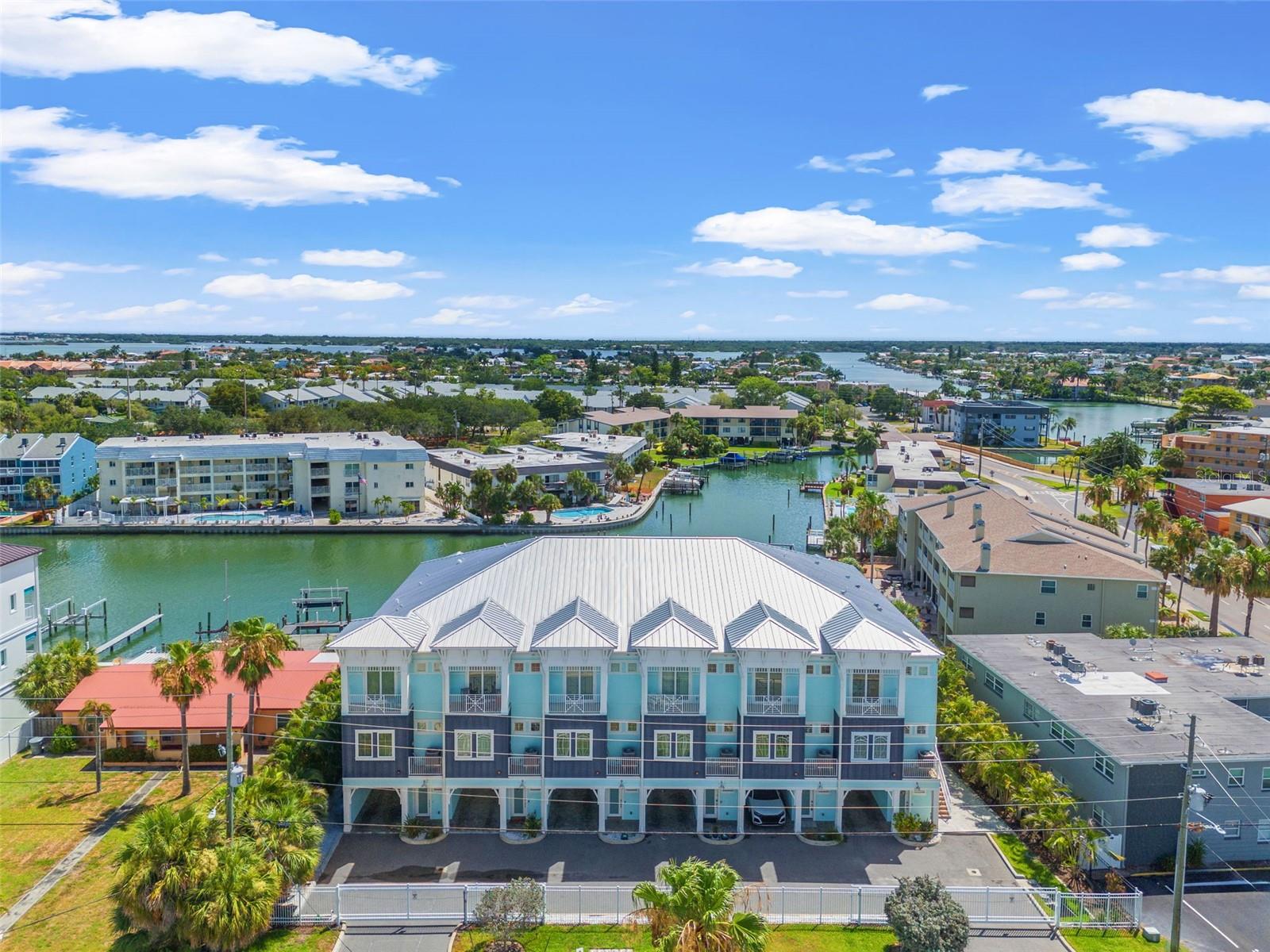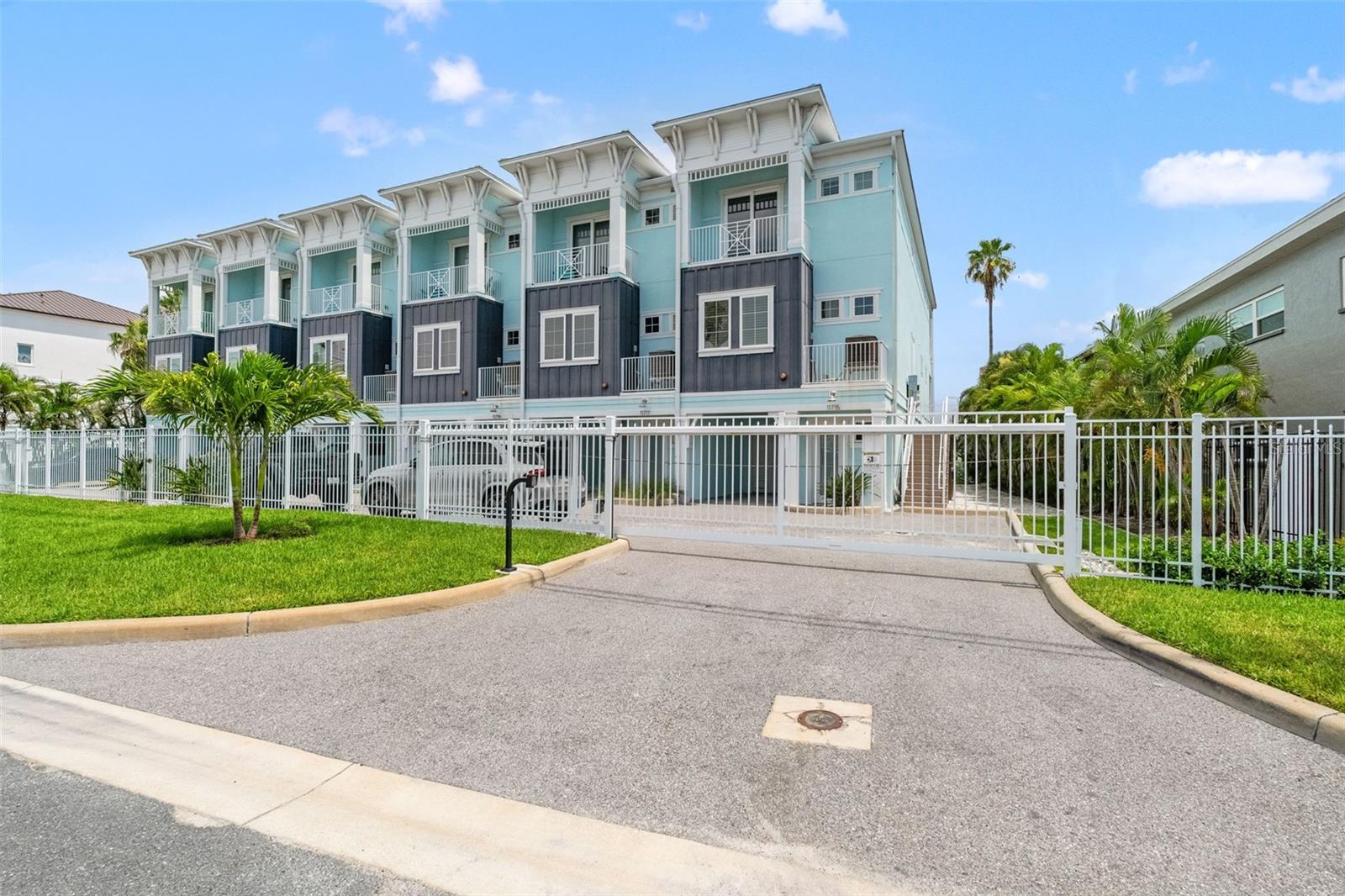


11715 1st Street E, Treasure Island, FL 33706
Pending
Listed by
Heather Cameron
Compass Florida LLC.
Last updated:
September 14, 2025, 07:43 AM
MLS#
TB8420390
Source:
MFRMLS
About This Home
Home Facts
Townhouse
3 Baths
3 Bedrooms
Built in 2019
Price Summary
1,345,000
$580 per Sq. Ft.
MLS #:
TB8420390
Last Updated:
September 14, 2025, 07:43 AM
Added:
23 day(s) ago
Rooms & Interior
Bedrooms
Total Bedrooms:
3
Bathrooms
Total Bathrooms:
3
Full Bathrooms:
3
Interior
Living Area:
2,315 Sq. Ft.
Structure
Structure
Building Area:
4,059 Sq. Ft.
Year Built:
2019
Lot
Lot Size (Sq. Ft):
1,437
Finances & Disclosures
Price:
$1,345,000
Price per Sq. Ft:
$580 per Sq. Ft.
Contact an Agent
Yes, I would like more information from Coldwell Banker. Please use and/or share my information with a Coldwell Banker agent to contact me about my real estate needs.
By clicking Contact I agree a Coldwell Banker Agent may contact me by phone or text message including by automated means and prerecorded messages about real estate services, and that I can access real estate services without providing my phone number. I acknowledge that I have read and agree to the Terms of Use and Privacy Notice.
Contact an Agent
Yes, I would like more information from Coldwell Banker. Please use and/or share my information with a Coldwell Banker agent to contact me about my real estate needs.
By clicking Contact I agree a Coldwell Banker Agent may contact me by phone or text message including by automated means and prerecorded messages about real estate services, and that I can access real estate services without providing my phone number. I acknowledge that I have read and agree to the Terms of Use and Privacy Notice.