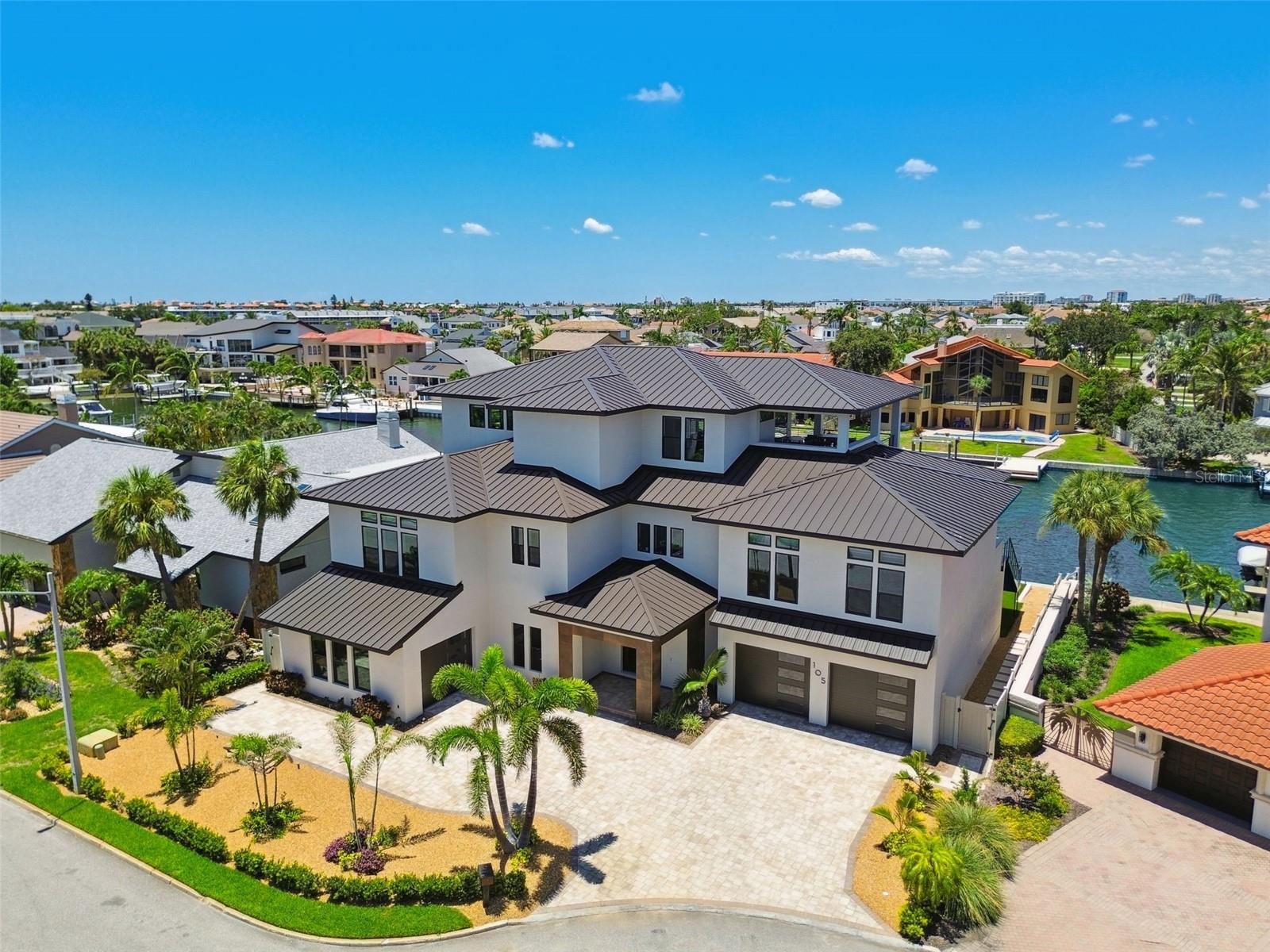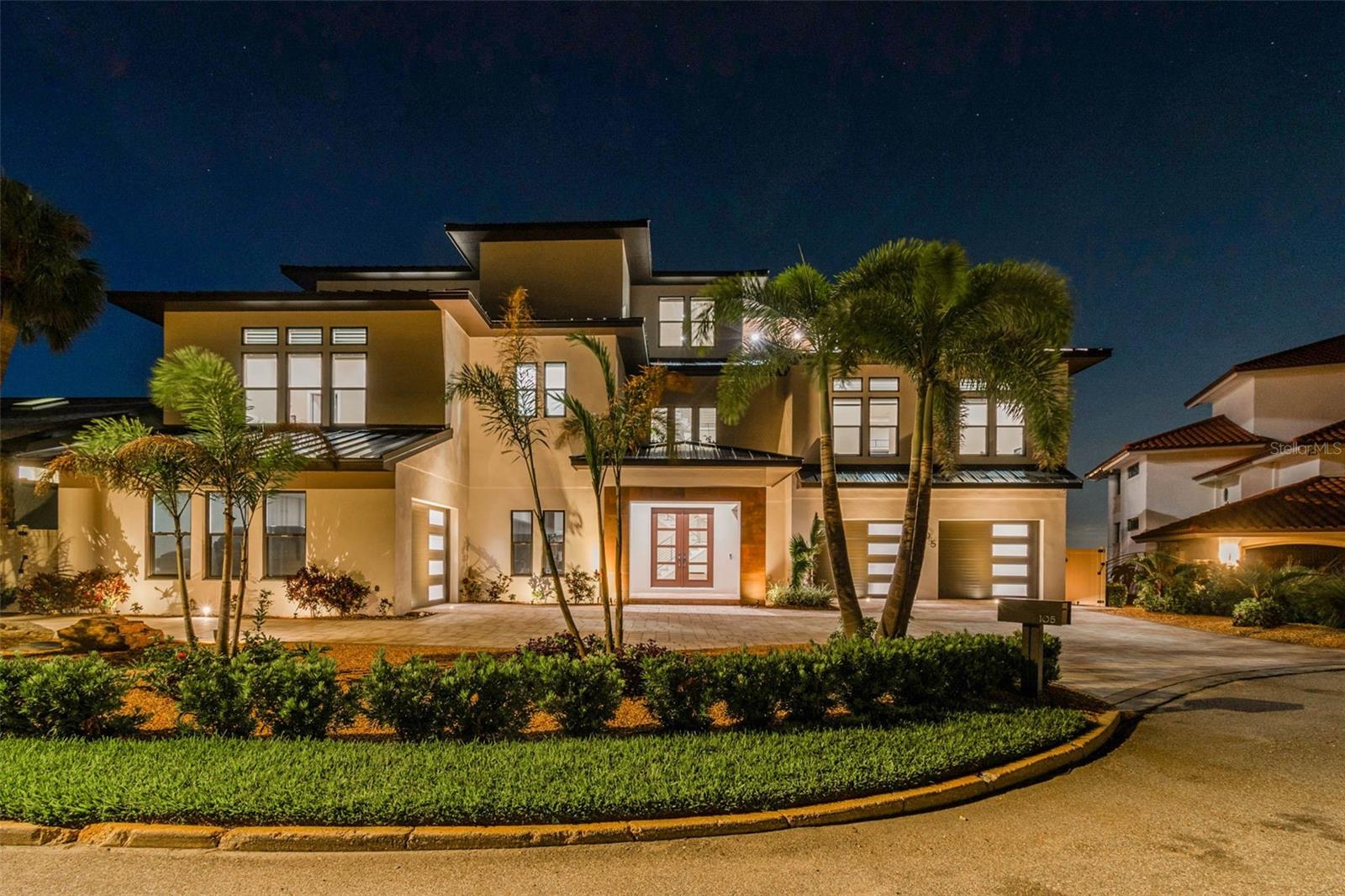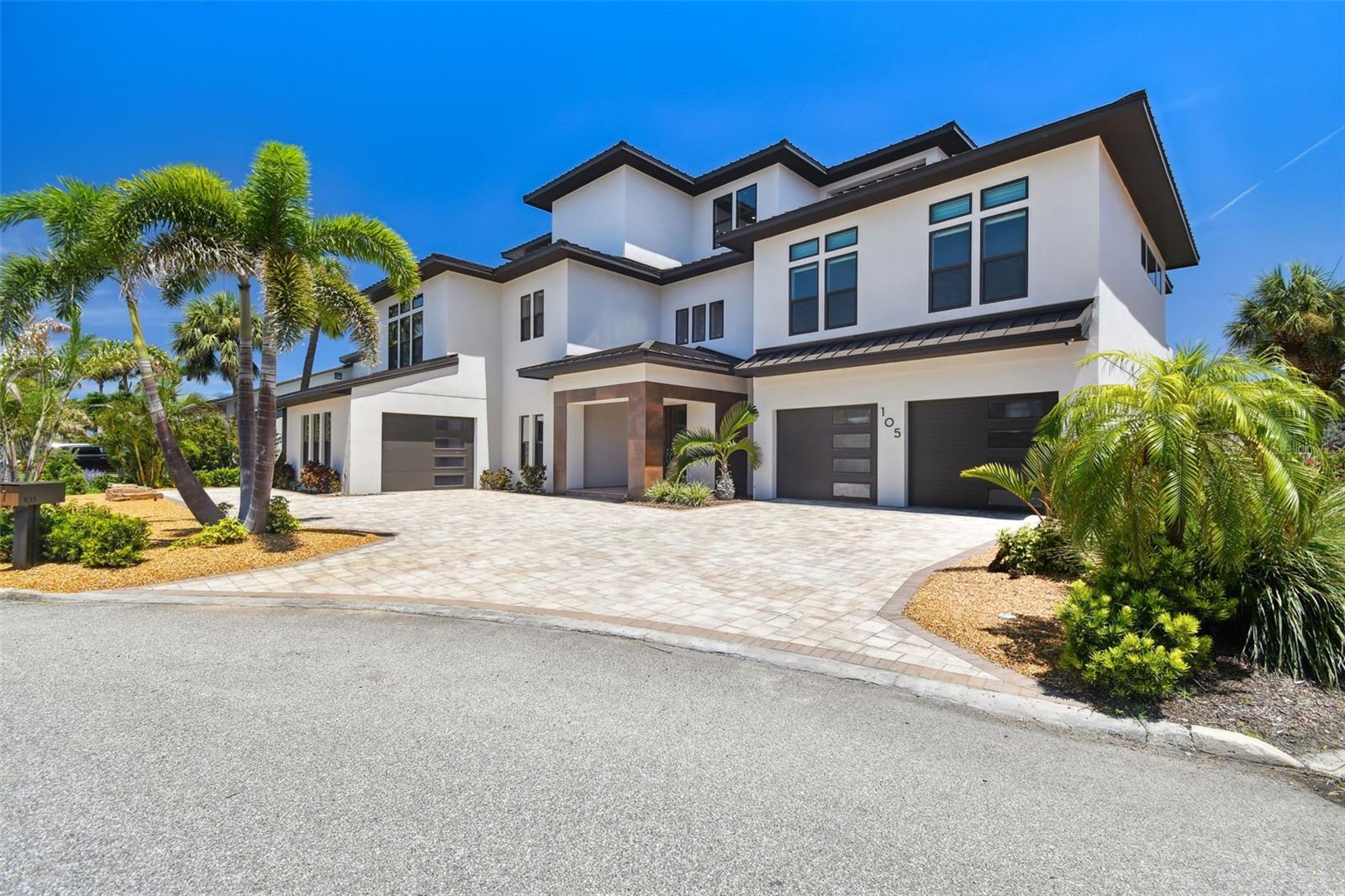


105 9th Street E, Tierra Verde, FL 33715
Active
Listed by
John Larocca
Future Home Realty Inc
Last updated:
November 7, 2025, 01:24 PM
MLS#
TB8399186
Source:
MFRMLS
About This Home
Home Facts
Single Family
6 Baths
4 Bedrooms
Built in 2022
Price Summary
7,600,000
$1,376 per Sq. Ft.
MLS #:
TB8399186
Last Updated:
November 7, 2025, 01:24 PM
Added:
4 month(s) ago
Rooms & Interior
Bedrooms
Total Bedrooms:
4
Bathrooms
Total Bathrooms:
6
Full Bathrooms:
4
Interior
Living Area:
5,523 Sq. Ft.
Structure
Structure
Architectural Style:
Contemporary, Custom
Building Area:
10,769 Sq. Ft.
Year Built:
2022
Lot
Lot Size (Sq. Ft):
9,692
Finances & Disclosures
Price:
$7,600,000
Price per Sq. Ft:
$1,376 per Sq. Ft.
Contact an Agent
Yes, I would like more information from Coldwell Banker. Please use and/or share my information with a Coldwell Banker agent to contact me about my real estate needs.
By clicking Contact I agree a Coldwell Banker Agent may contact me by phone or text message including by automated means and prerecorded messages about real estate services, and that I can access real estate services without providing my phone number. I acknowledge that I have read and agree to the Terms of Use and Privacy Notice.
Contact an Agent
Yes, I would like more information from Coldwell Banker. Please use and/or share my information with a Coldwell Banker agent to contact me about my real estate needs.
By clicking Contact I agree a Coldwell Banker Agent may contact me by phone or text message including by automated means and prerecorded messages about real estate services, and that I can access real estate services without providing my phone number. I acknowledge that I have read and agree to the Terms of Use and Privacy Notice.