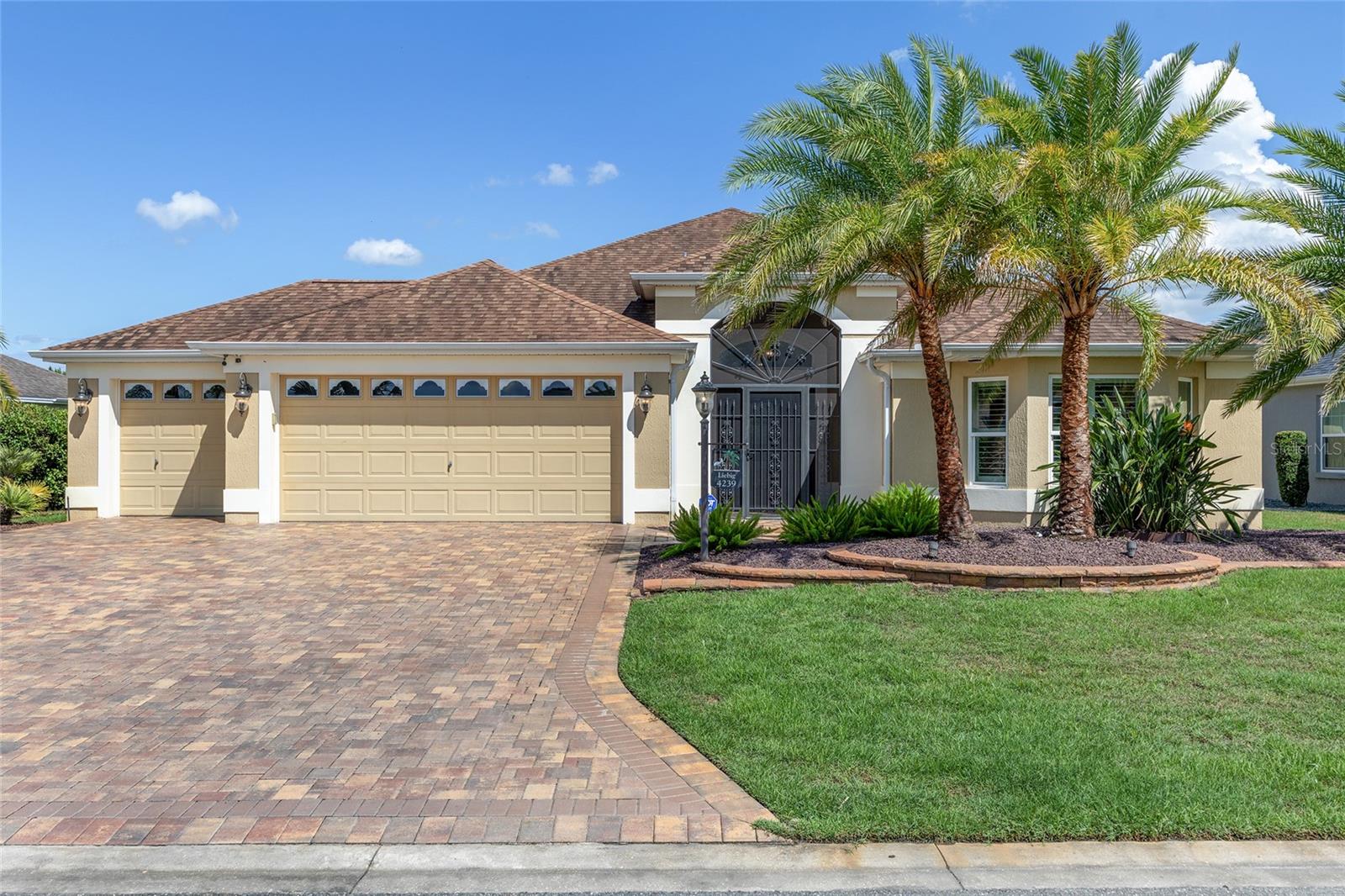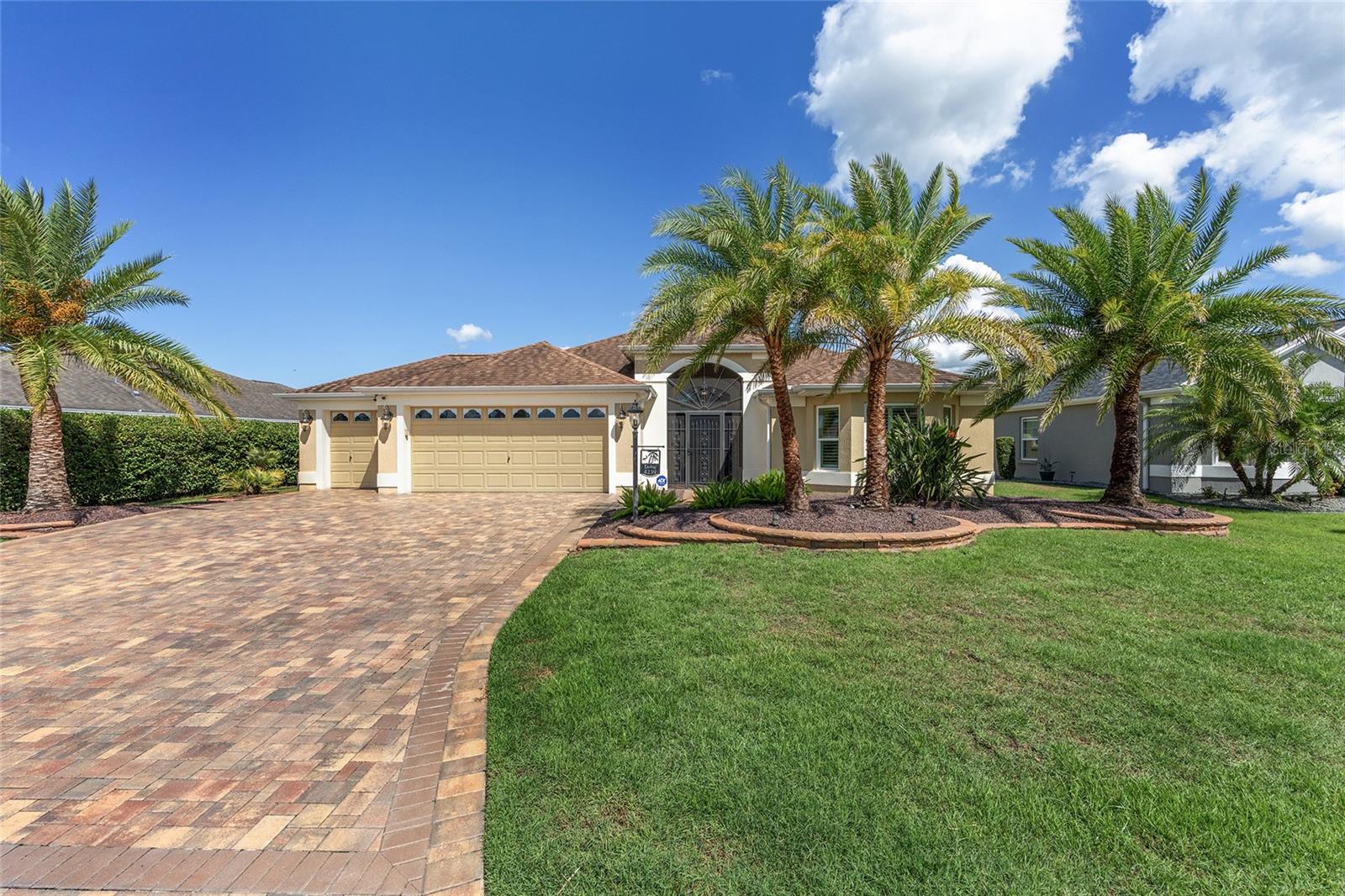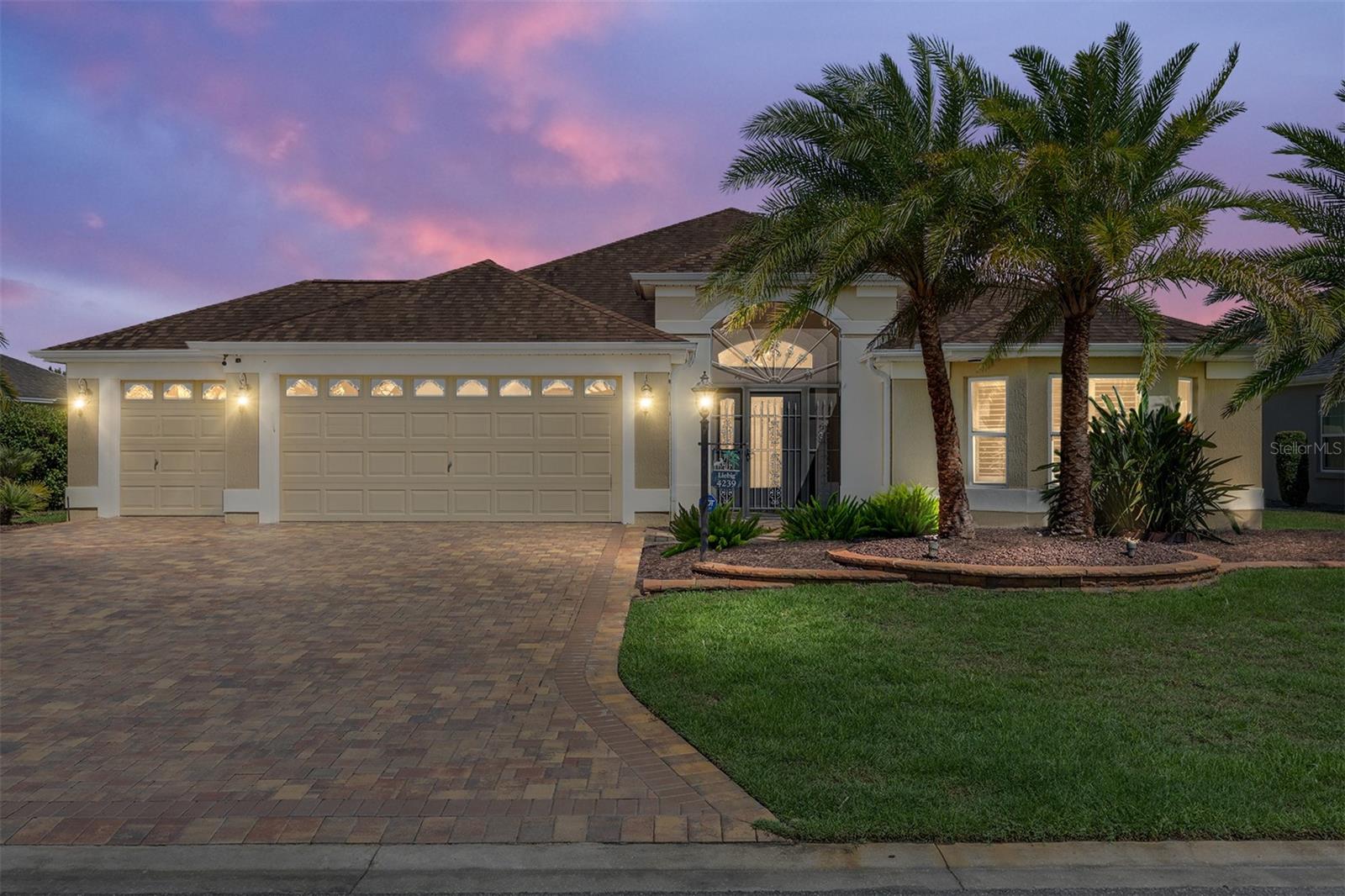4239 Deskin Lane, The Villages, FL 32163
$865,000
3
Beds
2
Baths
1,925
Sq Ft
Single Family
Active
Listed by
Christopher Cheshire
Dalton Wade Inc
Last updated:
November 22, 2025, 01:06 PM
MLS#
G5104275
Source:
MFRMLS
About This Home
Home Facts
Single Family
2 Baths
3 Bedrooms
Built in 2016
Price Summary
865,000
$449 per Sq. Ft.
MLS #:
G5104275
Last Updated:
November 22, 2025, 01:06 PM
Added:
11 day(s) ago
Rooms & Interior
Bedrooms
Total Bedrooms:
3
Bathrooms
Total Bathrooms:
2
Full Bathrooms:
2
Interior
Living Area:
1,925 Sq. Ft.
Structure
Structure
Building Area:
4,125 Sq. Ft.
Year Built:
2016
Lot
Lot Size (Sq. Ft):
8,245
Finances & Disclosures
Price:
$865,000
Price per Sq. Ft:
$449 per Sq. Ft.
Contact an Agent
Yes, I would like more information from Coldwell Banker. Please use and/or share my information with a Coldwell Banker agent to contact me about my real estate needs.
By clicking Contact I agree a Coldwell Banker Agent may contact me by phone or text message including by automated means and prerecorded messages about real estate services, and that I can access real estate services without providing my phone number. I acknowledge that I have read and agree to the Terms of Use and Privacy Notice.
Contact an Agent
Yes, I would like more information from Coldwell Banker. Please use and/or share my information with a Coldwell Banker agent to contact me about my real estate needs.
By clicking Contact I agree a Coldwell Banker Agent may contact me by phone or text message including by automated means and prerecorded messages about real estate services, and that I can access real estate services without providing my phone number. I acknowledge that I have read and agree to the Terms of Use and Privacy Notice.


