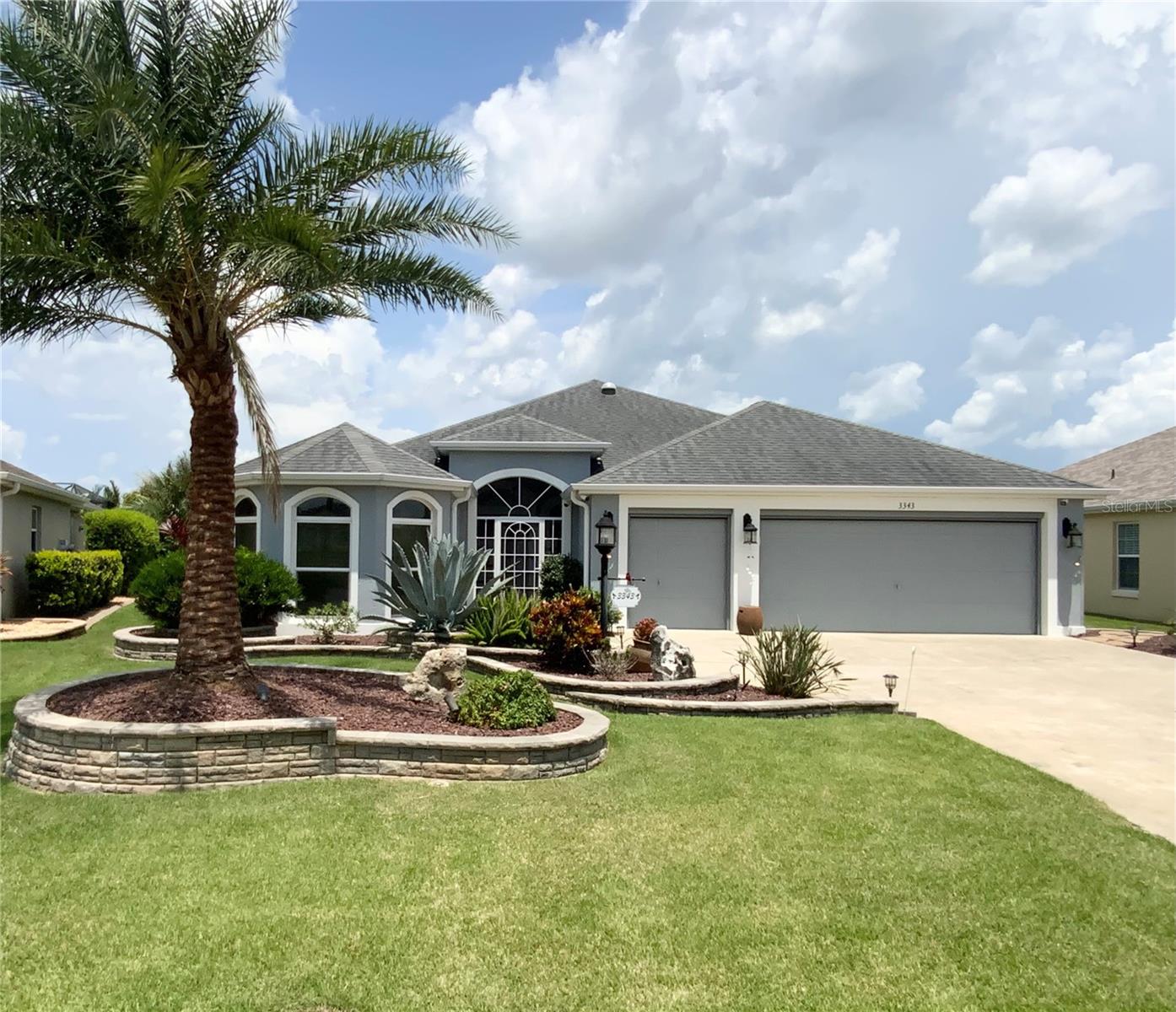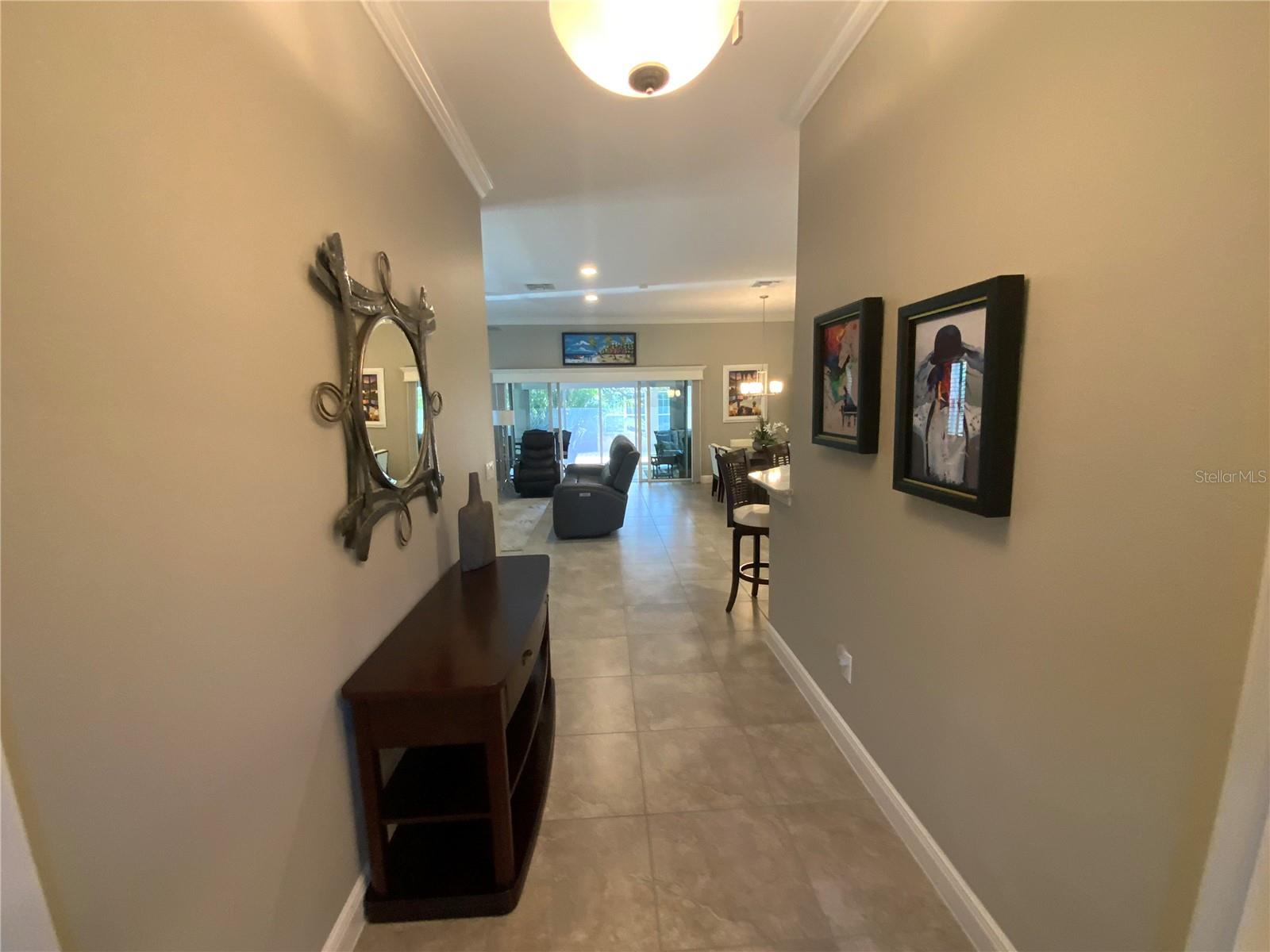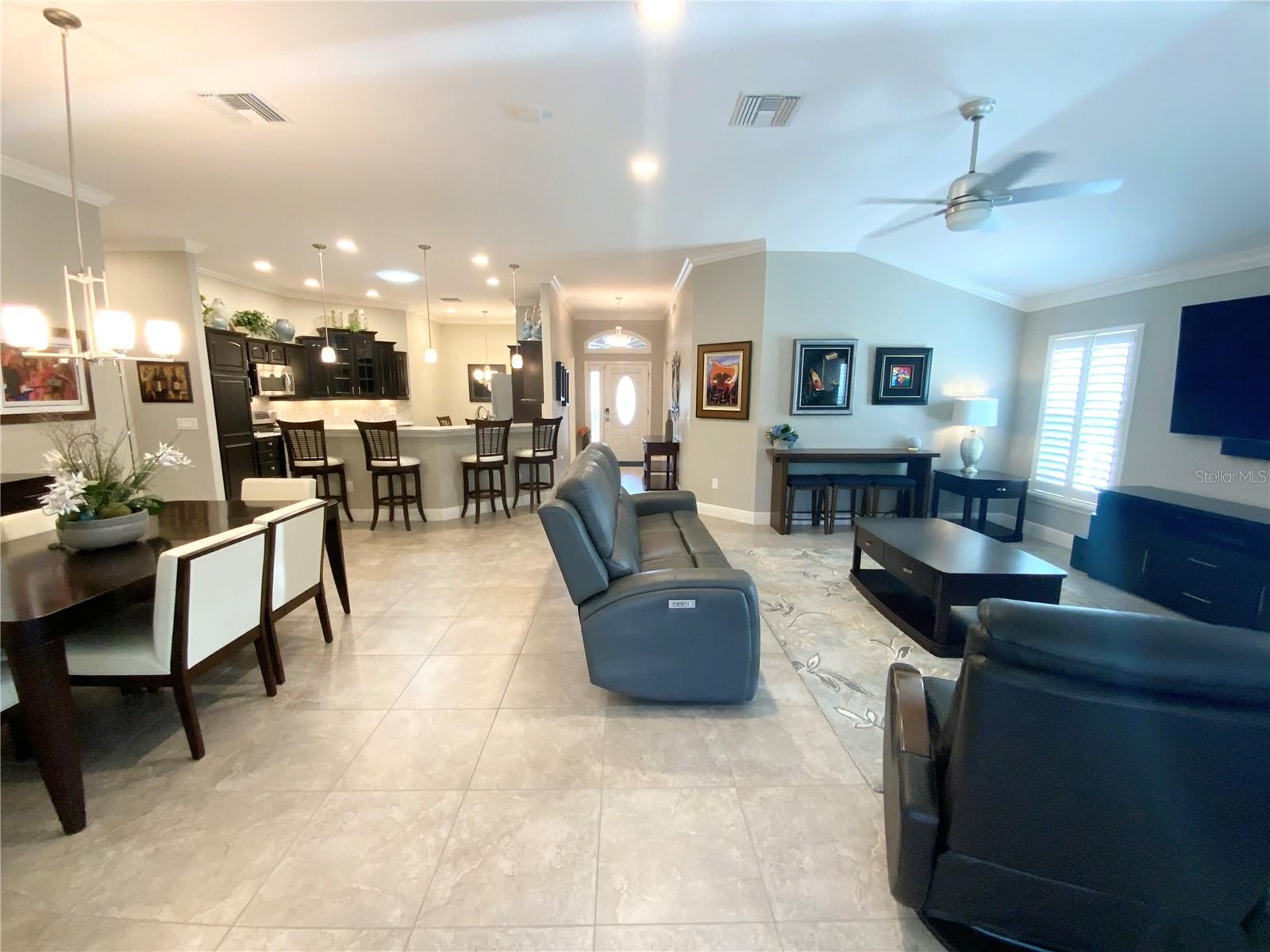


3343 Hollyoak Way, The Villages, FL 32163
Pending
Listed by
Buddy Lewis
Martha Lewis
RE/MAX Premier Realty Lady Lk
Last updated:
July 22, 2025, 05:39 PM
MLS#
G5099615
Source:
MFRMLS
About This Home
Home Facts
Single Family
2 Baths
3 Bedrooms
Built in 2014
Price Summary
647,500
$332 per Sq. Ft.
MLS #:
G5099615
Last Updated:
July 22, 2025, 05:39 PM
Added:
15 day(s) ago
Rooms & Interior
Bedrooms
Total Bedrooms:
3
Bathrooms
Total Bathrooms:
2
Full Bathrooms:
2
Interior
Living Area:
1,949 Sq. Ft.
Structure
Structure
Building Area:
2,933 Sq. Ft.
Year Built:
2014
Lot
Lot Size (Sq. Ft):
6,998
Finances & Disclosures
Price:
$647,500
Price per Sq. Ft:
$332 per Sq. Ft.
Contact an Agent
Yes, I would like more information from Coldwell Banker. Please use and/or share my information with a Coldwell Banker agent to contact me about my real estate needs.
By clicking Contact I agree a Coldwell Banker Agent may contact me by phone or text message including by automated means and prerecorded messages about real estate services, and that I can access real estate services without providing my phone number. I acknowledge that I have read and agree to the Terms of Use and Privacy Notice.
Contact an Agent
Yes, I would like more information from Coldwell Banker. Please use and/or share my information with a Coldwell Banker agent to contact me about my real estate needs.
By clicking Contact I agree a Coldwell Banker Agent may contact me by phone or text message including by automated means and prerecorded messages about real estate services, and that I can access real estate services without providing my phone number. I acknowledge that I have read and agree to the Terms of Use and Privacy Notice.